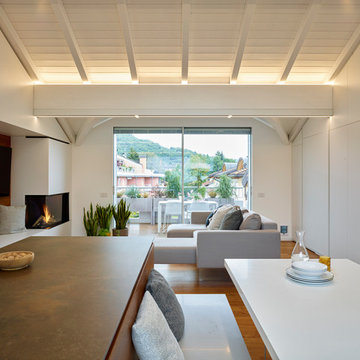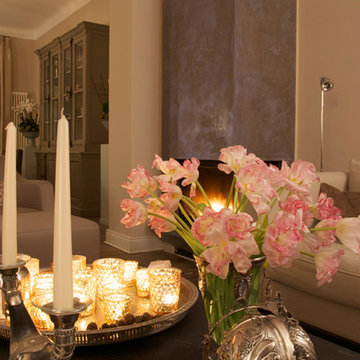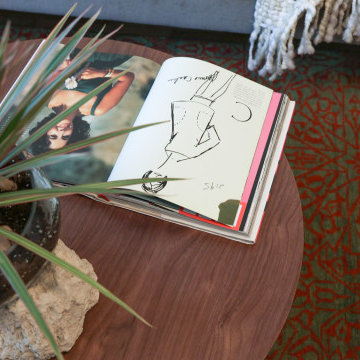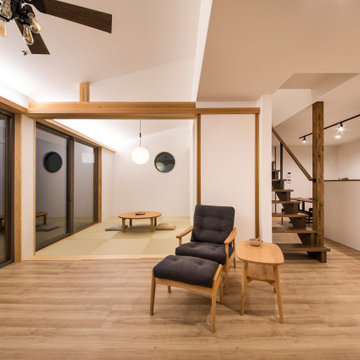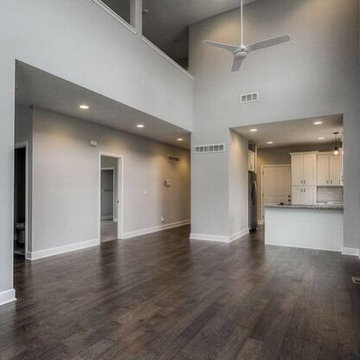ブラウンのリビング (コーナー設置型暖炉、竹フローリング、塗装フローリング) の写真
絞り込み:
資材コスト
並び替え:今日の人気順
写真 1〜20 枚目(全 26 枚)
1/5
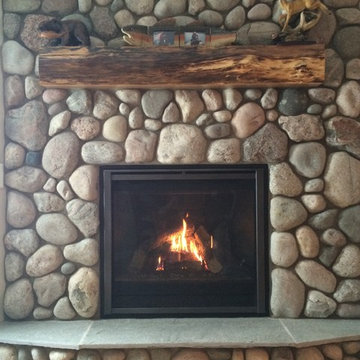
Michigan thin veneer cobblestone fireplace.
他の地域にあるお手頃価格のラスティックスタイルのおしゃれなリビング (ライブラリー、竹フローリング、コーナー設置型暖炉) の写真
他の地域にあるお手頃価格のラスティックスタイルのおしゃれなリビング (ライブラリー、竹フローリング、コーナー設置型暖炉) の写真
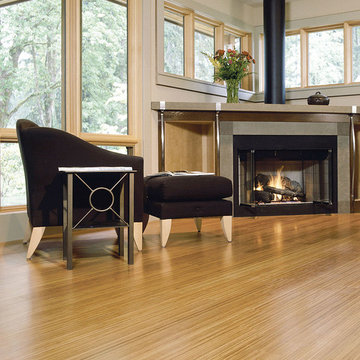
Color: Sig-Nat-Prefin-Vertical-Caramel-Bamboo
シカゴにあるお手頃価格の中くらいなコンテンポラリースタイルのおしゃれなLDK (白い壁、竹フローリング、コーナー設置型暖炉、コンクリートの暖炉まわり、テレビなし) の写真
シカゴにあるお手頃価格の中くらいなコンテンポラリースタイルのおしゃれなLDK (白い壁、竹フローリング、コーナー設置型暖炉、コンクリートの暖炉まわり、テレビなし) の写真

Henrik Nero
ストックホルムにある高級な中くらいな北欧スタイルのおしゃれなリビング (グレーの壁、塗装フローリング、コーナー設置型暖炉、タイルの暖炉まわり、グレーと黒) の写真
ストックホルムにある高級な中くらいな北欧スタイルのおしゃれなリビング (グレーの壁、塗装フローリング、コーナー設置型暖炉、タイルの暖炉まわり、グレーと黒) の写真
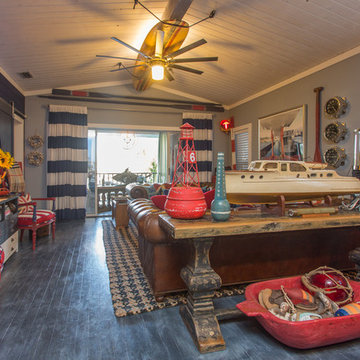
Brandi Image Photography
タンパにある高級な広いビーチスタイルのおしゃれなリビング (マルチカラーの壁、塗装フローリング、コーナー設置型暖炉、木材の暖炉まわり、壁掛け型テレビ、黒い床) の写真
タンパにある高級な広いビーチスタイルのおしゃれなリビング (マルチカラーの壁、塗装フローリング、コーナー設置型暖炉、木材の暖炉まわり、壁掛け型テレビ、黒い床) の写真
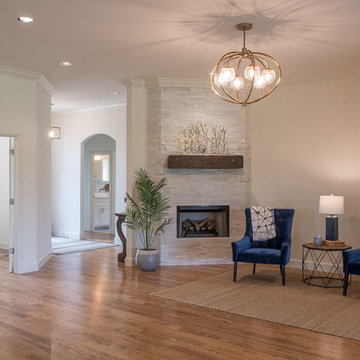
Living Room/Kitchen/Dining Room. Open Concept Homes.
Built by Justice Homes.
オクラホマシティにある高級な中くらいなトランジショナルスタイルのおしゃれなLDK (白い壁、塗装フローリング、コーナー設置型暖炉、タイルの暖炉まわり、茶色い床) の写真
オクラホマシティにある高級な中くらいなトランジショナルスタイルのおしゃれなLDK (白い壁、塗装フローリング、コーナー設置型暖炉、タイルの暖炉まわり、茶色い床) の写真
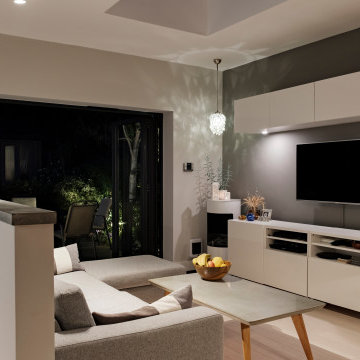
Night time view of media unit in open plan living area.
ロンドンにあるお手頃価格の中くらいなコンテンポラリースタイルのおしゃれなLDK (グレーの壁、竹フローリング、コーナー設置型暖炉、白い床) の写真
ロンドンにあるお手頃価格の中くらいなコンテンポラリースタイルのおしゃれなLDK (グレーの壁、竹フローリング、コーナー設置型暖炉、白い床) の写真
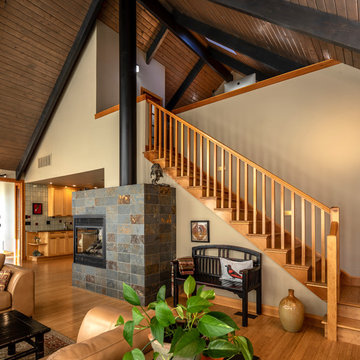
Great Room with views to Saratoga Passage and Whidbey Island.
シアトルにある高級な中くらいなエクレクティックスタイルのおしゃれなLDK (白い壁、竹フローリング、コーナー設置型暖炉、タイルの暖炉まわり、テレビなし、茶色い床) の写真
シアトルにある高級な中くらいなエクレクティックスタイルのおしゃれなLDK (白い壁、竹フローリング、コーナー設置型暖炉、タイルの暖炉まわり、テレビなし、茶色い床) の写真
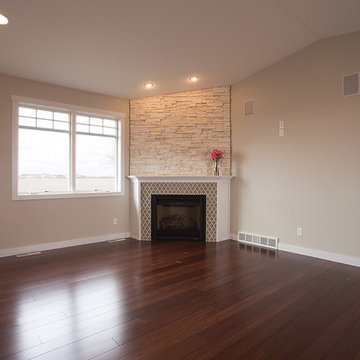
Kristin Ronnevik Photography
他の地域にあるトランジショナルスタイルのおしゃれなリビング (緑の壁、竹フローリング、コーナー設置型暖炉、タイルの暖炉まわり) の写真
他の地域にあるトランジショナルスタイルのおしゃれなリビング (緑の壁、竹フローリング、コーナー設置型暖炉、タイルの暖炉まわり) の写真
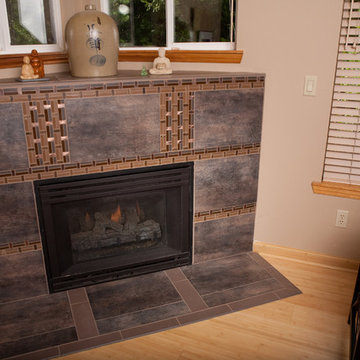
This fireplace had 8" White Porcelain Tiles on it. These Italian porcelain tiles have a finish on them that makes you want to touch them - they look like suede. The Mosaic Tile has glass and metal pieces - they illuminate from both natural light from windows, interior lights, and the fireplace flames and they are set off nicely with candle light. Beautiful! Client says it is the first thing people mention when they walk into the room.
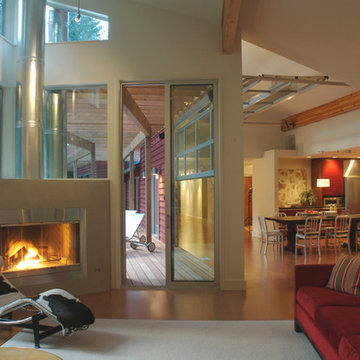
View from livingroom looking towards deck and dining room
Photo by CAST architecture
シアトルにあるモダンスタイルのおしゃれなLDK (白い壁、竹フローリング、コーナー設置型暖炉、漆喰の暖炉まわり、テレビなし) の写真
シアトルにあるモダンスタイルのおしゃれなLDK (白い壁、竹フローリング、コーナー設置型暖炉、漆喰の暖炉まわり、テレビなし) の写真
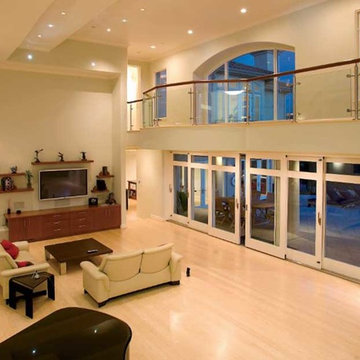
An exciting take on a contemporary living room
サンフランシスコにある高級な広いコンテンポラリースタイルのおしゃれなリビング (竹フローリング、コーナー設置型暖炉、コンクリートの暖炉まわり、埋込式メディアウォール、ベージュの壁) の写真
サンフランシスコにある高級な広いコンテンポラリースタイルのおしゃれなリビング (竹フローリング、コーナー設置型暖炉、コンクリートの暖炉まわり、埋込式メディアウォール、ベージュの壁) の写真
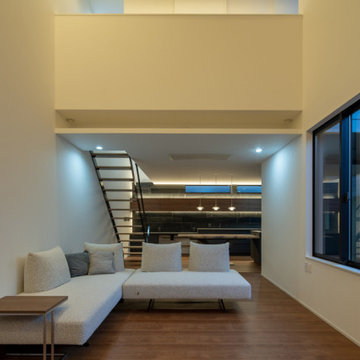
吹抜けがあり、開放的なリビングルーム
他の地域にあるお手頃価格の広いコンテンポラリースタイルのおしゃれなLDK (白い壁、塗装フローリング、コーナー設置型暖炉、テレビなし、茶色い床、三角天井、壁紙、吹き抜け、ベージュの天井) の写真
他の地域にあるお手頃価格の広いコンテンポラリースタイルのおしゃれなLDK (白い壁、塗装フローリング、コーナー設置型暖炉、テレビなし、茶色い床、三角天井、壁紙、吹き抜け、ベージュの天井) の写真
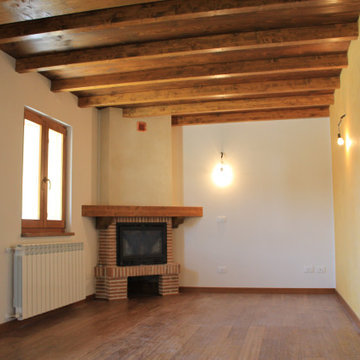
他の地域にある中くらいなトラディショナルスタイルのおしゃれなリビング (黄色い壁、塗装フローリング、コーナー設置型暖炉、レンガの暖炉まわり、茶色い床、板張り天井) の写真
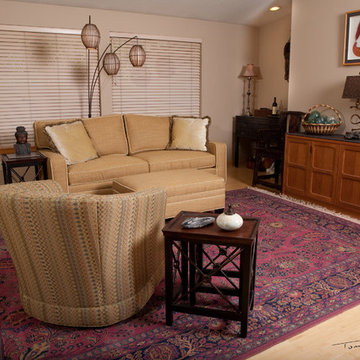
Floor Plan Arrangement. Added 20" tiles to top of hutch cabinet base, Reversed Antique Rug, New Nesting Tables, sofa and ottoman. Redesigned Accessory and Art Arrangement. New Floor Lamp.
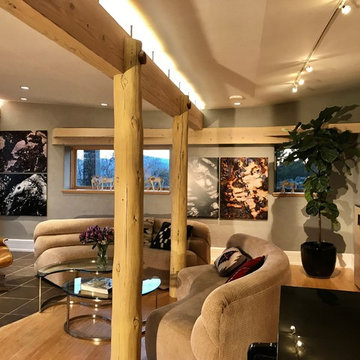
The original kitchen was on the right side. Now a bar and sink is there. The original ceiling once landed on top of the concrete wall on the right, but it was raised to create what I call a butterfly ceiling. Space and indirect light was created above the central beam to let the ceiling float even more. The back wall has a wooden structure to align the rooms right walls top ledge with the underside of the long beam to give the room balance with a similar shape as the beam. The original column were dressed up with polish and round pegs at the top. The Artworks are called " Metamorphosis Transmutations" and done by Jeff klapperich. Thats a piano on the front right side.
ブラウンのリビング (コーナー設置型暖炉、竹フローリング、塗装フローリング) の写真
1
