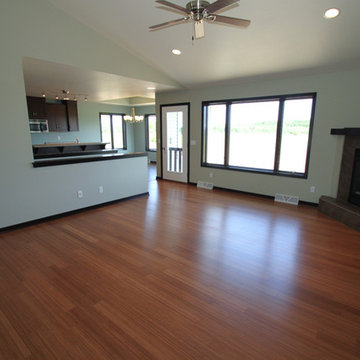ブラウンのリビング (コーナー設置型暖炉、吊り下げ式暖炉、竹フローリング、コルクフローリング) の写真
並び替え:今日の人気順
写真 1〜20 枚目(全 27 枚)
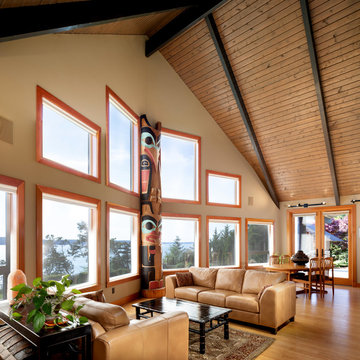
Great Room with views to Saratoga Passage and Whidbey Island.
シアトルにある高級な中くらいなエクレクティックスタイルのおしゃれなLDK (白い壁、竹フローリング、コーナー設置型暖炉、タイルの暖炉まわり、テレビなし、茶色い床) の写真
シアトルにある高級な中くらいなエクレクティックスタイルのおしゃれなLDK (白い壁、竹フローリング、コーナー設置型暖炉、タイルの暖炉まわり、テレビなし、茶色い床) の写真
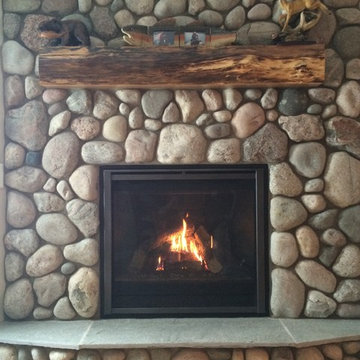
Michigan thin veneer cobblestone fireplace.
他の地域にあるお手頃価格のラスティックスタイルのおしゃれなリビング (ライブラリー、竹フローリング、コーナー設置型暖炉) の写真
他の地域にあるお手頃価格のラスティックスタイルのおしゃれなリビング (ライブラリー、竹フローリング、コーナー設置型暖炉) の写真
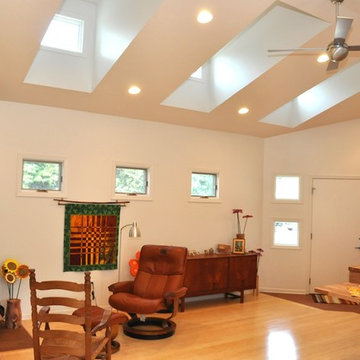
Architect: Michelle Penn, AIA Reminiscent of a farmhouse with simple lines and color, but yet a modern look influenced by the homeowner's Danish roots. This very compact home uses passive green building techniques. It is also wheelchair accessible and includes a elevator. We wanted to have lots of diffused lighting while maintaining privacy on the front of the home. This very compact design uses scissor trusses to create volume and makes the space live bigger than it actually is. Photo Credit: Dave Thiel
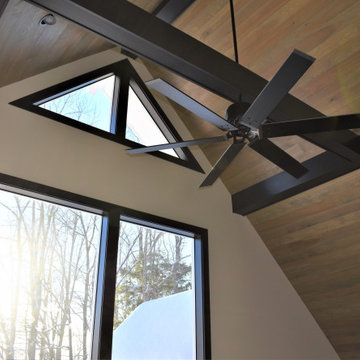
Housewright Construction had the pleasure of renovating this 1980's lake house in central NH. We stripped down the old tongue and grove pine, re-insulated, replaced all of the flooring, installed a custom stained wood ceiling, gutted the Kitchen and bathrooms and added a custom fireplace. Outside we installed new siding, replaced the windows, installed a new deck, screened in porch and farmers porch and outdoor shower. This lake house will be a family favorite for years to come!
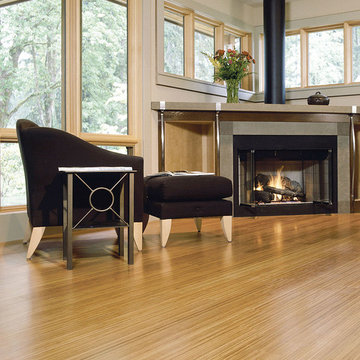
Color: Sig-Nat-Prefin-Vertical-Caramel-Bamboo
シカゴにあるお手頃価格の中くらいなコンテンポラリースタイルのおしゃれなLDK (白い壁、竹フローリング、コーナー設置型暖炉、コンクリートの暖炉まわり、テレビなし) の写真
シカゴにあるお手頃価格の中くらいなコンテンポラリースタイルのおしゃれなLDK (白い壁、竹フローリング、コーナー設置型暖炉、コンクリートの暖炉まわり、テレビなし) の写真
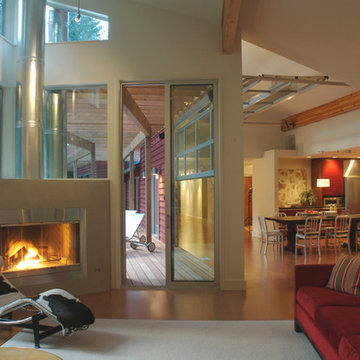
View from livingroom looking towards deck and dining room
Photo by CAST architecture
シアトルにあるモダンスタイルのおしゃれなLDK (白い壁、竹フローリング、コーナー設置型暖炉、漆喰の暖炉まわり、テレビなし) の写真
シアトルにあるモダンスタイルのおしゃれなLDK (白い壁、竹フローリング、コーナー設置型暖炉、漆喰の暖炉まわり、テレビなし) の写真
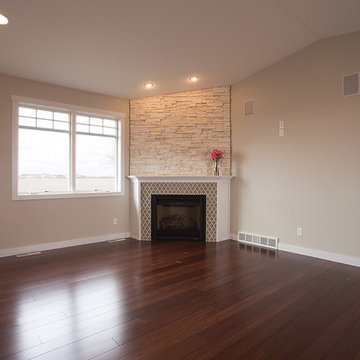
Kristin Ronnevik Photography
他の地域にあるトランジショナルスタイルのおしゃれなリビング (緑の壁、竹フローリング、コーナー設置型暖炉、タイルの暖炉まわり) の写真
他の地域にあるトランジショナルスタイルのおしゃれなリビング (緑の壁、竹フローリング、コーナー設置型暖炉、タイルの暖炉まわり) の写真
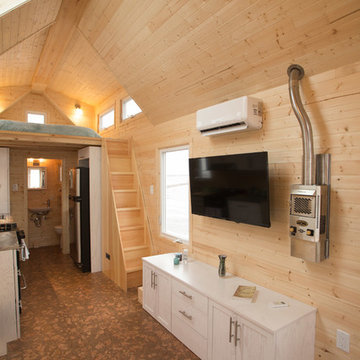
photo by Keith Minchin
他の地域にある小さなトラディショナルスタイルのおしゃれなLDK (茶色い壁、コルクフローリング、吊り下げ式暖炉、壁掛け型テレビ) の写真
他の地域にある小さなトラディショナルスタイルのおしゃれなLDK (茶色い壁、コルクフローリング、吊り下げ式暖炉、壁掛け型テレビ) の写真
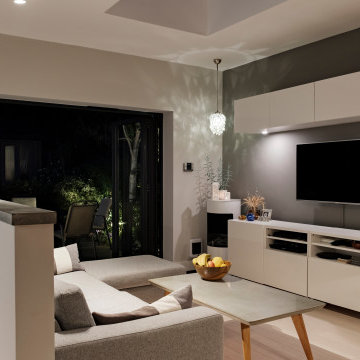
Night time view of media unit in open plan living area.
ロンドンにあるお手頃価格の中くらいなコンテンポラリースタイルのおしゃれなLDK (グレーの壁、竹フローリング、コーナー設置型暖炉、白い床) の写真
ロンドンにあるお手頃価格の中くらいなコンテンポラリースタイルのおしゃれなLDK (グレーの壁、竹フローリング、コーナー設置型暖炉、白い床) の写真
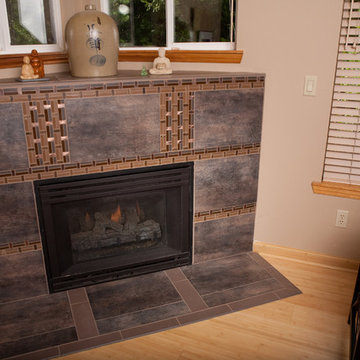
This fireplace had 8" White Porcelain Tiles on it. These Italian porcelain tiles have a finish on them that makes you want to touch them - they look like suede. The Mosaic Tile has glass and metal pieces - they illuminate from both natural light from windows, interior lights, and the fireplace flames and they are set off nicely with candle light. Beautiful! Client says it is the first thing people mention when they walk into the room.
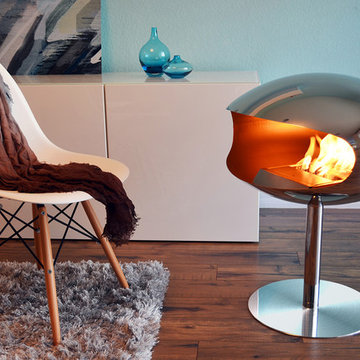
Cocoon Fireplaces
マイアミにある高級な中くらいなミッドセンチュリースタイルのおしゃれなリビング (青い壁、竹フローリング、吊り下げ式暖炉、漆喰の暖炉まわり、テレビなし、茶色い床) の写真
マイアミにある高級な中くらいなミッドセンチュリースタイルのおしゃれなリビング (青い壁、竹フローリング、吊り下げ式暖炉、漆喰の暖炉まわり、テレビなし、茶色い床) の写真
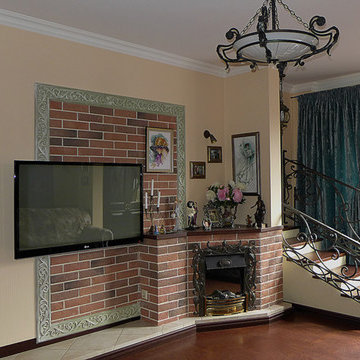
Студия для творческой особы, которая "не ищет легких путей".
Год завершения проекта: 2014
Стоимость проекта: 70 000 - 200 000 руб.
Страна: Россия
モスクワにある中くらいなエクレクティックスタイルのおしゃれなLDK (ベージュの壁、コルクフローリング、コーナー設置型暖炉、レンガの暖炉まわり、壁掛け型テレビ) の写真
モスクワにある中くらいなエクレクティックスタイルのおしゃれなLDK (ベージュの壁、コルクフローリング、コーナー設置型暖炉、レンガの暖炉まわり、壁掛け型テレビ) の写真
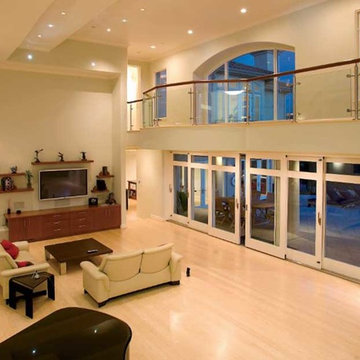
An exciting take on a contemporary living room
サンフランシスコにある高級な広いコンテンポラリースタイルのおしゃれなリビング (竹フローリング、コーナー設置型暖炉、コンクリートの暖炉まわり、埋込式メディアウォール、ベージュの壁) の写真
サンフランシスコにある高級な広いコンテンポラリースタイルのおしゃれなリビング (竹フローリング、コーナー設置型暖炉、コンクリートの暖炉まわり、埋込式メディアウォール、ベージュの壁) の写真
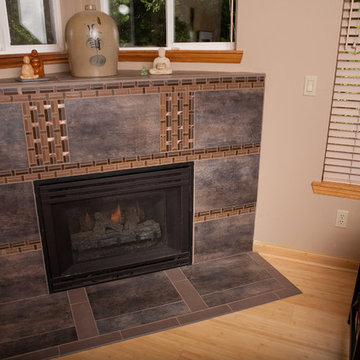
Tommy Rhodes
ポートランドにあるお手頃価格の広いトランジショナルスタイルのおしゃれなLDK (ベージュの壁、竹フローリング、コーナー設置型暖炉、タイルの暖炉まわり) の写真
ポートランドにあるお手頃価格の広いトランジショナルスタイルのおしゃれなLDK (ベージュの壁、竹フローリング、コーナー設置型暖炉、タイルの暖炉まわり) の写真
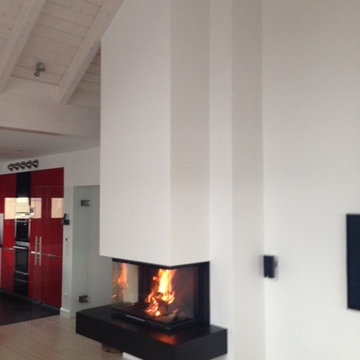
Im Granitblock integriert: Das Trägersystem, welches den Panorama Kamin sicher und zuverlässig an der Wand hält.
シュトゥットガルトにある中くらいなモダンスタイルのおしゃれなリビング (白い壁、竹フローリング、吊り下げ式暖炉、漆喰の暖炉まわり、壁掛け型テレビ) の写真
シュトゥットガルトにある中くらいなモダンスタイルのおしゃれなリビング (白い壁、竹フローリング、吊り下げ式暖炉、漆喰の暖炉まわり、壁掛け型テレビ) の写真
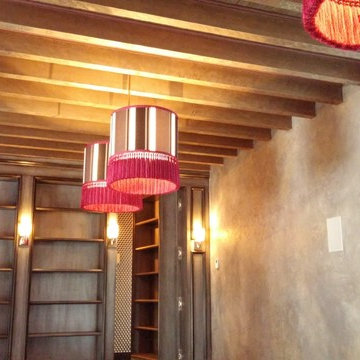
Hidden Bookcase Bookcase done by California Wall Design
ロサンゼルスにあるラグジュアリーな巨大なコンテンポラリースタイルのおしゃれなリビング (ベージュの壁、竹フローリング、吊り下げ式暖炉、コンクリートの暖炉まわり、埋込式メディアウォール) の写真
ロサンゼルスにあるラグジュアリーな巨大なコンテンポラリースタイルのおしゃれなリビング (ベージュの壁、竹フローリング、吊り下げ式暖炉、コンクリートの暖炉まわり、埋込式メディアウォール) の写真
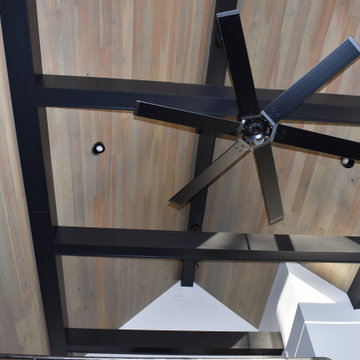
Housewright Construction had the pleasure of renovating this 1980's lake house in central NH. We stripped down the old tongue and grove pine, re-insulated, replaced all of the flooring, installed a custom stained wood ceiling, gutted the Kitchen and bathrooms and added a custom fireplace. Outside we installed new siding, replaced the windows, installed a new deck, screened in porch and farmers porch and outdoor shower. This lake house will be a family favorite for years to come!
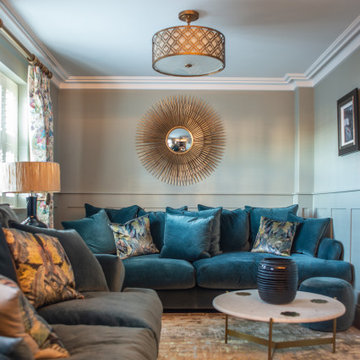
エセックスにある高級な小さなトラディショナルスタイルのおしゃれなリビング (緑の壁、竹フローリング、吊り下げ式暖炉、埋込式メディアウォール、茶色い床、パネル壁) の写真
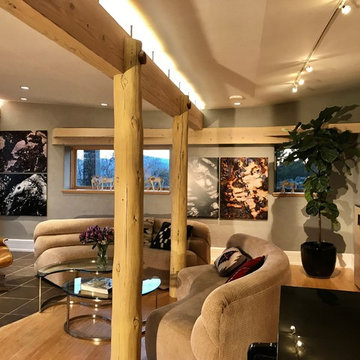
The original kitchen was on the right side. Now a bar and sink is there. The original ceiling once landed on top of the concrete wall on the right, but it was raised to create what I call a butterfly ceiling. Space and indirect light was created above the central beam to let the ceiling float even more. The back wall has a wooden structure to align the rooms right walls top ledge with the underside of the long beam to give the room balance with a similar shape as the beam. The original column were dressed up with polish and round pegs at the top. The Artworks are called " Metamorphosis Transmutations" and done by Jeff klapperich. Thats a piano on the front right side.
ブラウンのリビング (コーナー設置型暖炉、吊り下げ式暖炉、竹フローリング、コルクフローリング) の写真
1
