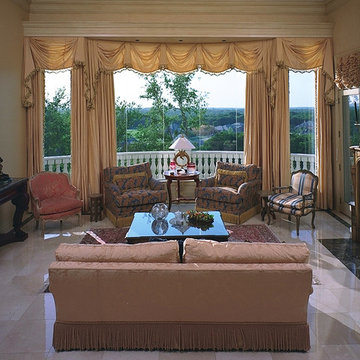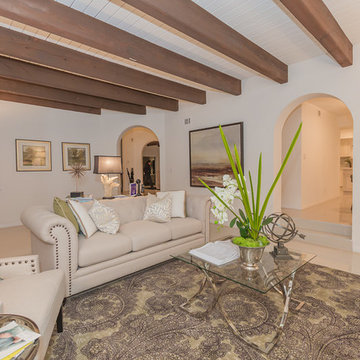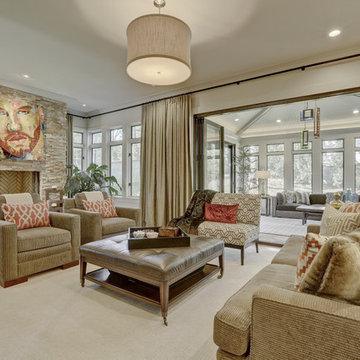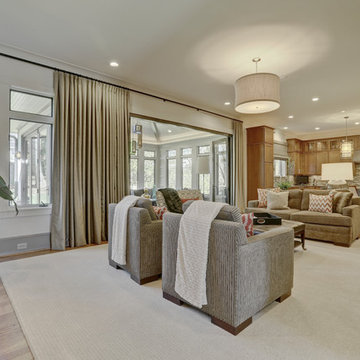ブラウンのリビング (全タイプの暖炉、白い床、テレビなし) の写真
絞り込み:
資材コスト
並び替え:今日の人気順
写真 1〜20 枚目(全 107 枚)
1/5
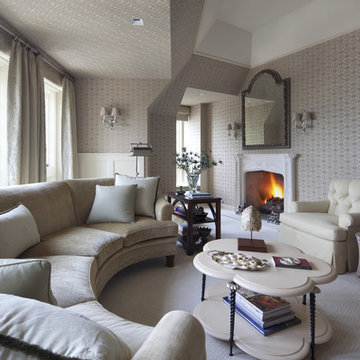
Nick Johnson Photography
シカゴにある広いトラディショナルスタイルのおしゃれなLDK (標準型暖炉、テレビなし、ベージュの壁、カーペット敷き、白い床) の写真
シカゴにある広いトラディショナルスタイルのおしゃれなLDK (標準型暖炉、テレビなし、ベージュの壁、カーペット敷き、白い床) の写真
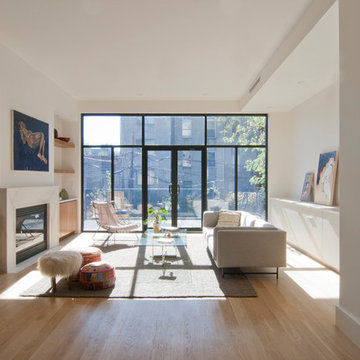
ニューヨークにある中くらいなコンテンポラリースタイルのおしゃれなリビング (ベージュの壁、淡色無垢フローリング、標準型暖炉、石材の暖炉まわり、テレビなし、白い床) の写真
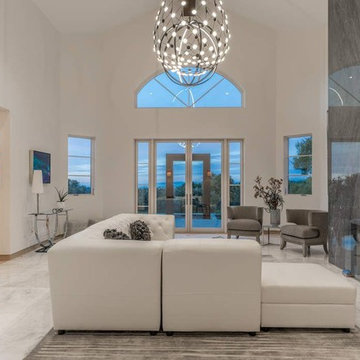
Offering 5200 sq. ft., this beautiful residence was thoughtfully laid out for privacy and comfort. The spacious and functional single level floorplan includes four bedroom suites and a fifth full bath that are strategically located in separate wings of the home.
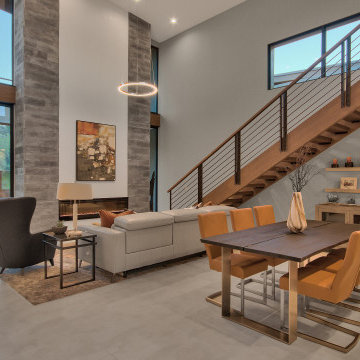
Modern Electric Fireplace
フェニックスにある中くらいなコンテンポラリースタイルのおしゃれなリビングロフト (白い壁、標準型暖炉、タイルの暖炉まわり、テレビなし、白い床) の写真
フェニックスにある中くらいなコンテンポラリースタイルのおしゃれなリビングロフト (白い壁、標準型暖炉、タイルの暖炉まわり、テレビなし、白い床) の写真

Modern living room
オースティンにあるラグジュアリーな広いコンテンポラリースタイルのおしゃれなLDK (白い壁、磁器タイルの床、白い床、標準型暖炉、タイルの暖炉まわり、テレビなし) の写真
オースティンにあるラグジュアリーな広いコンテンポラリースタイルのおしゃれなLDK (白い壁、磁器タイルの床、白い床、標準型暖炉、タイルの暖炉まわり、テレビなし) の写真
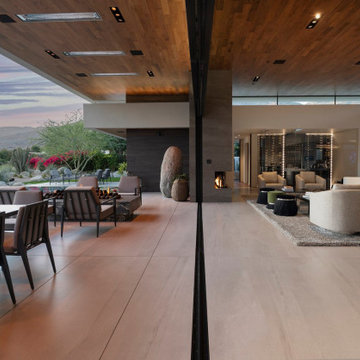
Bighorn Palm Desert luxury home with indoor outdoor design. Photo by William MacCollum.
ロサンゼルスにある広いモダンスタイルのおしゃれなリビング (白い壁、磁器タイルの床、標準型暖炉、石材の暖炉まわり、テレビなし、白い床、折り上げ天井) の写真
ロサンゼルスにある広いモダンスタイルのおしゃれなリビング (白い壁、磁器タイルの床、標準型暖炉、石材の暖炉まわり、テレビなし、白い床、折り上げ天井) の写真

This gem of a home was designed by homeowner/architect Eric Vollmer. It is nestled in a traditional neighborhood with a deep yard and views to the east and west. Strategic window placement captures light and frames views while providing privacy from the next door neighbors. The second floor maximizes the volumes created by the roofline in vaulted spaces and loft areas. Four skylights illuminate the ‘Nordic Modern’ finishes and bring daylight deep into the house and the stairwell with interior openings that frame connections between the spaces. The skylights are also operable with remote controls and blinds to control heat, light and air supply.
Unique details abound! Metal details in the railings and door jambs, a paneled door flush in a paneled wall, flared openings. Floating shelves and flush transitions. The main bathroom has a ‘wet room’ with the tub tucked under a skylight enclosed with the shower.
This is a Structural Insulated Panel home with closed cell foam insulation in the roof cavity. The on-demand water heater does double duty providing hot water as well as heat to the home via a high velocity duct and HRV system.

Red furniture Italian furniture against a white background with black accents always looks elegant!
Designer Debbie Anastassiou - Despina Design.
Cabinetry by Touchwood Interiors
Photography by Pearlin Design & Photography
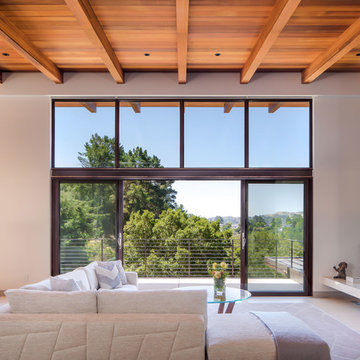
Spectacular views from the living room are framed by Western sliding doors and windows and a wrap-around roof deck with Stepstone concrete pavers. The fireplace is poured-in-place concrete with an Ortal gas fireplace unit over a travertine hearth shelf.
Paul Dyer Photography
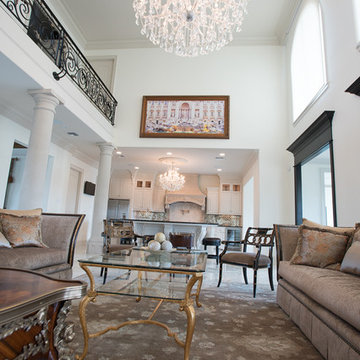
Inik Designs
ニューオリンズにあるラグジュアリーな巨大なトラディショナルスタイルのおしゃれなリビング (白い壁、テラコッタタイルの床、標準型暖炉、テレビなし、白い床) の写真
ニューオリンズにあるラグジュアリーな巨大なトラディショナルスタイルのおしゃれなリビング (白い壁、テラコッタタイルの床、標準型暖炉、テレビなし、白い床) の写真
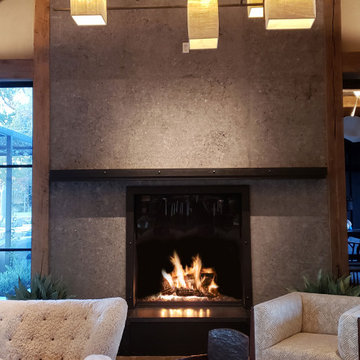
This beautiful Timeless Gas Fireplace with Logs sits seamlessly within this Santa Rosa, California new construction home. With a classic tall viewing area and custom gas logset burner with the tallest, fullest flames on the market, this fireplace doesn't disappoint.
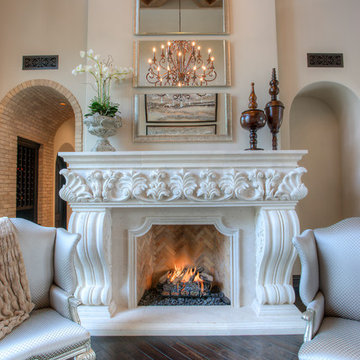
We love this room's custom fireplace mantel, the custom bricks & masonry, vaulted ceilings, and wood floors.
フェニックスにあるラグジュアリーな巨大な地中海スタイルのおしゃれなリビング (白い壁、標準型暖炉、石材の暖炉まわり、テレビなし、磁器タイルの床、白い床) の写真
フェニックスにあるラグジュアリーな巨大な地中海スタイルのおしゃれなリビング (白い壁、標準型暖炉、石材の暖炉まわり、テレビなし、磁器タイルの床、白い床) の写真
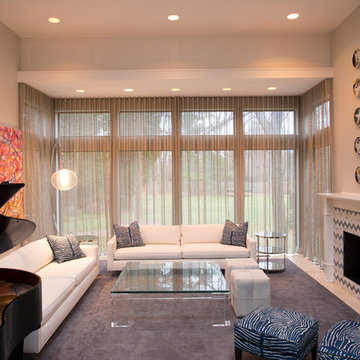
Clean lines coupled with chic details, create a functional, stylish family room
---
Project designed by Long Island interior design studio Annette Jaffe Interiors. They serve Long Island including the Hamptons, as well as NYC, the tri-state area, and Boca Raton, FL.
---
For more about Annette Jaffe Interiors, click here: https://annettejaffeinteriors.com/
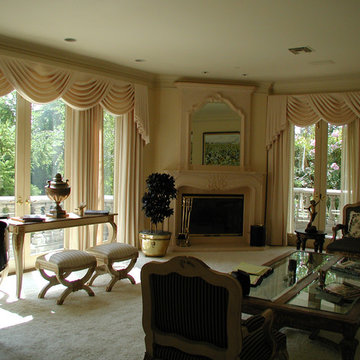
Client's home. Chose these fabrics and designed her own living room and furniture pieces
ロサンゼルスにある中くらいなトラディショナルスタイルのおしゃれなリビング (ベージュの壁、カーペット敷き、標準型暖炉、漆喰の暖炉まわり、テレビなし、白い床) の写真
ロサンゼルスにある中くらいなトラディショナルスタイルのおしゃれなリビング (ベージュの壁、カーペット敷き、標準型暖炉、漆喰の暖炉まわり、テレビなし、白い床) の写真
ブラウンのリビング (全タイプの暖炉、白い床、テレビなし) の写真
1


