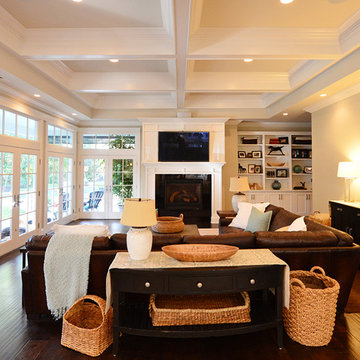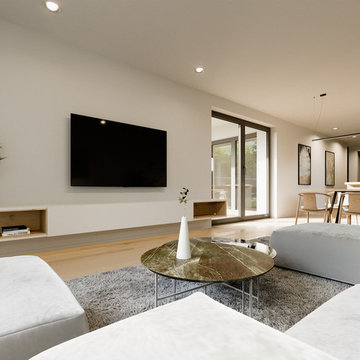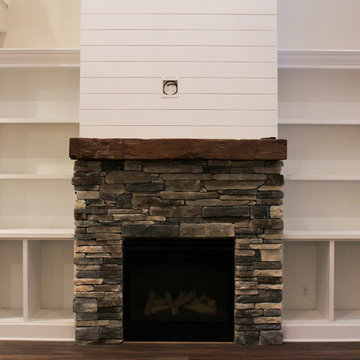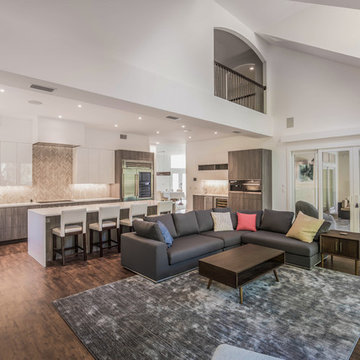ブラウンの、黄色いリビング (クッションフロア、コーナー型テレビ、壁掛け型テレビ) の写真
絞り込み:
資材コスト
並び替え:今日の人気順
写真 1〜20 枚目(全 480 枚)
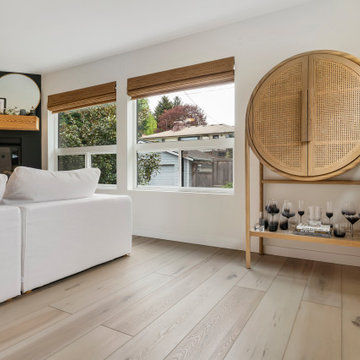
Clean and bright for a space where you can clear your mind and relax. Unique knots bring life and intrigue to this tranquil maple design. With the Modin Collection, we have raised the bar on luxury vinyl plank. The result is a new standard in resilient flooring. Modin offers true embossed in register texture, a low sheen level, a rigid SPC core, an industry-leading wear layer, and so much more.
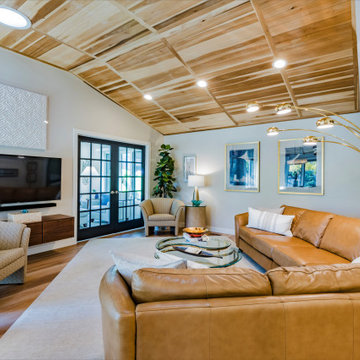
Modern warm wood tones condo in blacks, naturals, camels
ミネアポリスにある高級な中くらいなモダンスタイルのおしゃれなLDK (ベージュの壁、クッションフロア、壁掛け型テレビ、ベージュの床、板張り天井) の写真
ミネアポリスにある高級な中くらいなモダンスタイルのおしゃれなLDK (ベージュの壁、クッションフロア、壁掛け型テレビ、ベージュの床、板張り天井) の写真
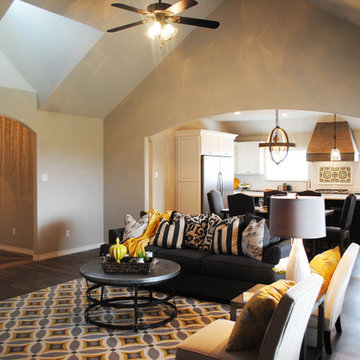
This open concept living, dining, and kitchen space is great for family and event functionality.
オースティンにあるお手頃価格の中くらいなエクレクティックスタイルのおしゃれなLDK (グレーの壁、クッションフロア、標準型暖炉、石材の暖炉まわり、壁掛け型テレビ) の写真
オースティンにあるお手頃価格の中くらいなエクレクティックスタイルのおしゃれなLDK (グレーの壁、クッションフロア、標準型暖炉、石材の暖炉まわり、壁掛け型テレビ) の写真

This compact beach cottage has breathtaking views of the Puget Sound. The cottage was completely gutted including the main support beams to allow for a more functional floor plan. From there the colors, materials and finishes were hand selected to enhance the setting and create a low-maintance high comfort second home for these clients.

バーミングハムにあるお手頃価格の中くらいなおしゃれなLDK (グレーの壁、クッションフロア、標準型暖炉、塗装板張りの暖炉まわり、壁掛け型テレビ、グレーの床、塗装板張りの壁) の写真

Декоративная перегородка между зонами кухни и гостиной выполнена из узких вертикальных деревянных ламелей. Для удешевления монтажа конструкции они крепятся на направляющие по потолку и полу, что делает выбранное решение конструктивно схожим с системой открытых стеллажей, но при этом не оказывает значительного влияния на эстетические характеристики перегородки.
Фото: Сергей Красюк

Our clients wanted to increase the size of their kitchen, which was small, in comparison to the overall size of the home. They wanted a more open livable space for the family to be able to hang out downstairs. They wanted to remove the walls downstairs in the front formal living and den making them a new large den/entering room. They also wanted to remove the powder and laundry room from the center of the kitchen, giving them more functional space in the kitchen that was completely opened up to their den. The addition was planned to be one story with a bedroom/game room (flex space), laundry room, bathroom (to serve as the on-suite to the bedroom and pool bath), and storage closet. They also wanted a larger sliding door leading out to the pool.
We demoed the entire kitchen, including the laundry room and powder bath that were in the center! The wall between the den and formal living was removed, completely opening up that space to the entry of the house. A small space was separated out from the main den area, creating a flex space for them to become a home office, sitting area, or reading nook. A beautiful fireplace was added, surrounded with slate ledger, flanked with built-in bookcases creating a focal point to the den. Behind this main open living area, is the addition. When the addition is not being utilized as a guest room, it serves as a game room for their two young boys. There is a large closet in there great for toys or additional storage. A full bath was added, which is connected to the bedroom, but also opens to the hallway so that it can be used for the pool bath.
The new laundry room is a dream come true! Not only does it have room for cabinets, but it also has space for a much-needed extra refrigerator. There is also a closet inside the laundry room for additional storage. This first-floor addition has greatly enhanced the functionality of this family’s daily lives. Previously, there was essentially only one small space for them to hang out downstairs, making it impossible for more than one conversation to be had. Now, the kids can be playing air hockey, video games, or roughhousing in the game room, while the adults can be enjoying TV in the den or cooking in the kitchen, without interruption! While living through a remodel might not be easy, the outcome definitely outweighs the struggles throughout the process.
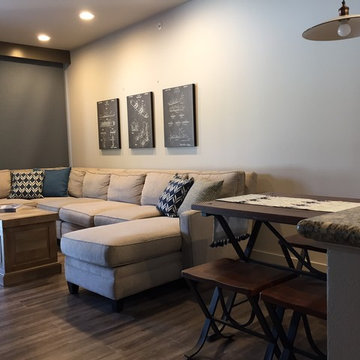
The living room, dining area and kitchen are open to each other and create a casual environment for the homeowner and vacation renters alike.
サンフランシスコにある高級な小さなコンテンポラリースタイルのおしゃれなLDK (グレーの壁、クッションフロア、標準型暖炉、石材の暖炉まわり、壁掛け型テレビ) の写真
サンフランシスコにある高級な小さなコンテンポラリースタイルのおしゃれなLDK (グレーの壁、クッションフロア、標準型暖炉、石材の暖炉まわり、壁掛け型テレビ) の写真
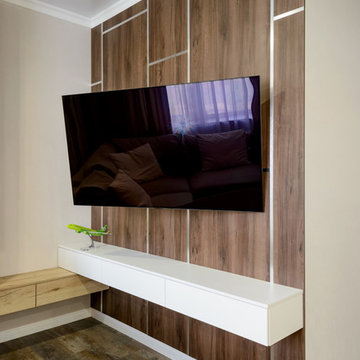
ノボシビルスクにあるお手頃価格の広いコンテンポラリースタイルのおしゃれなLDK (ベージュの壁、クッションフロア、壁掛け型テレビ、茶色い床、シアーカーテン) の写真
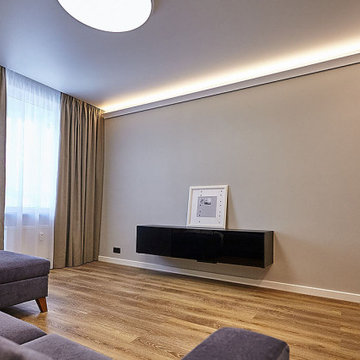
дизайн гостиной
サンクトペテルブルクにあるお手頃価格の中くらいな北欧スタイルのおしゃれな独立型リビング (グレーの壁、クッションフロア、壁掛け型テレビ、茶色い床、全タイプの天井の仕上げ、全タイプの壁の仕上げ、青いソファ) の写真
サンクトペテルブルクにあるお手頃価格の中くらいな北欧スタイルのおしゃれな独立型リビング (グレーの壁、クッションフロア、壁掛け型テレビ、茶色い床、全タイプの天井の仕上げ、全タイプの壁の仕上げ、青いソファ) の写真
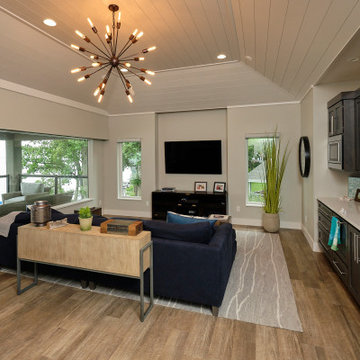
This spacious living room located on the second floor has a beautiful view of the lake and is great for entertaining guests!
他の地域にある広いおしゃれなリビング (グレーの壁、クッションフロア、壁掛け型テレビ、茶色い床) の写真
他の地域にある広いおしゃれなリビング (グレーの壁、クッションフロア、壁掛け型テレビ、茶色い床) の写真
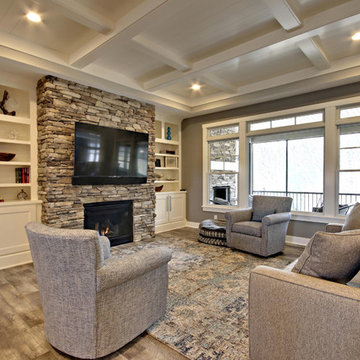
This is the first space you see upon entering the home. You can see to the back yard which is all wooded, yet gives privacy. The home owner also installed a sound system throughout the entire home
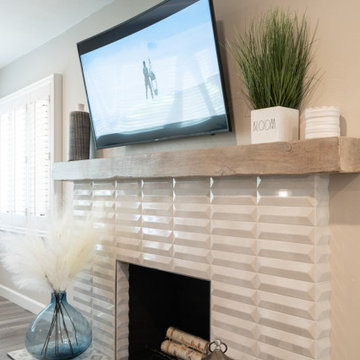
White geometric tile adds texture and movement to this modern fireplace design, while the pale wood mantle adds a natural element without disrupting the neutral palette.
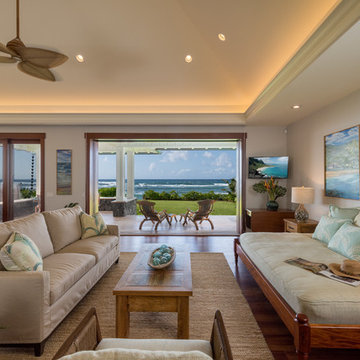
Augie Salbosa
ハワイにあるビーチスタイルのおしゃれなLDK (白い壁、クッションフロア、壁掛け型テレビ、茶色い床) の写真
ハワイにあるビーチスタイルのおしゃれなLDK (白い壁、クッションフロア、壁掛け型テレビ、茶色い床) の写真
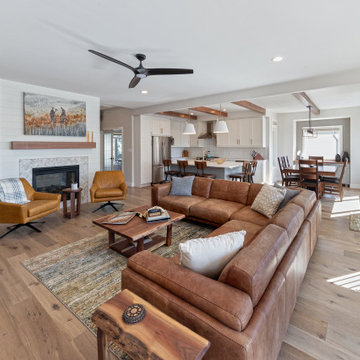
This is our very first Four Elements remodel show home! We started with a basic spec-level early 2000s walk-out bungalow, and transformed the interior into a beautiful modern farmhouse style living space with many custom features. The floor plan was also altered in a few key areas to improve livability and create more of an open-concept feel. Check out the shiplap ceilings with Douglas fir faux beams in the kitchen, dining room, and master bedroom. And a new coffered ceiling in the front entry contrasts beautifully with the custom wood shelving above the double-sided fireplace. Highlights in the lower level include a unique under-stairs custom wine & whiskey bar and a new home gym with a glass wall view into the main recreation area.
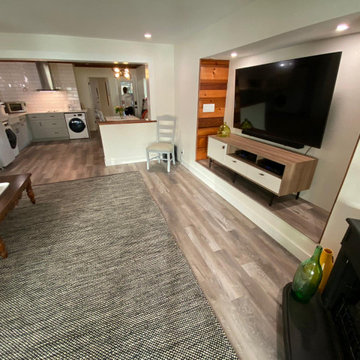
Custom TV niche accented with wood found on site from original house built in the 50's. New recessed lighting, floors, trim and paint. Original subfloor in living room was a step down from the kitchen. The new subfloor was raised up to kitchen elevation making the living room transition to the kitchen on the same level.
ブラウンの、黄色いリビング (クッションフロア、コーナー型テレビ、壁掛け型テレビ) の写真
1
