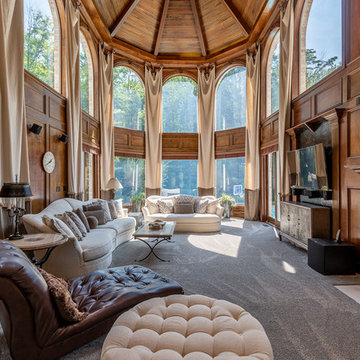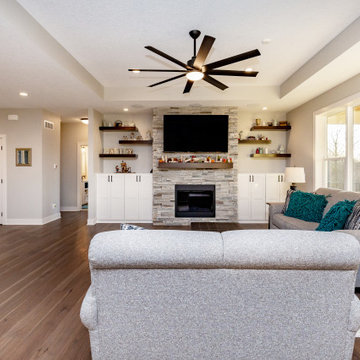ブラウンの、紫のリビング (標準型暖炉、カーペット敷き、リノリウムの床、無垢フローリング、壁掛け型テレビ) の写真
絞り込み:
資材コスト
並び替え:今日の人気順
写真 1〜20 枚目(全 4,237 枚)

This homage to prairie style architecture located at The Rim Golf Club in Payson, Arizona was designed for owner/builder/landscaper Tom Beck.
This home appears literally fastened to the site by way of both careful design as well as a lichen-loving organic material palatte. Forged from a weathering steel roof (aka Cor-Ten), hand-formed cedar beams, laser cut steel fasteners, and a rugged stacked stone veneer base, this home is the ideal northern Arizona getaway.
Expansive covered terraces offer views of the Tom Weiskopf and Jay Morrish designed golf course, the largest stand of Ponderosa Pines in the US, as well as the majestic Mogollon Rim and Stewart Mountains, making this an ideal place to beat the heat of the Valley of the Sun.
Designing a personal dwelling for a builder is always an honor for us. Thanks, Tom, for the opportunity to share your vision.
Project Details | Northern Exposure, The Rim – Payson, AZ
Architect: C.P. Drewett, AIA, NCARB, Drewett Works, Scottsdale, AZ
Builder: Thomas Beck, LTD, Scottsdale, AZ
Photographer: Dino Tonn, Scottsdale, AZ

The design of this home was driven by the owners’ desire for a three-bedroom waterfront home that showcased the spectacular views and park-like setting. As nature lovers, they wanted their home to be organic, minimize any environmental impact on the sensitive site and embrace nature.
This unique home is sited on a high ridge with a 45° slope to the water on the right and a deep ravine on the left. The five-acre site is completely wooded and tree preservation was a major emphasis. Very few trees were removed and special care was taken to protect the trees and environment throughout the project. To further minimize disturbance, grades were not changed and the home was designed to take full advantage of the site’s natural topography. Oak from the home site was re-purposed for the mantle, powder room counter and select furniture.
The visually powerful twin pavilions were born from the need for level ground and parking on an otherwise challenging site. Fill dirt excavated from the main home provided the foundation. All structures are anchored with a natural stone base and exterior materials include timber framing, fir ceilings, shingle siding, a partial metal roof and corten steel walls. Stone, wood, metal and glass transition the exterior to the interior and large wood windows flood the home with light and showcase the setting. Interior finishes include reclaimed heart pine floors, Douglas fir trim, dry-stacked stone, rustic cherry cabinets and soapstone counters.
Exterior spaces include a timber-framed porch, stone patio with fire pit and commanding views of the Occoquan reservoir. A second porch overlooks the ravine and a breezeway connects the garage to the home.
Numerous energy-saving features have been incorporated, including LED lighting, on-demand gas water heating and special insulation. Smart technology helps manage and control the entire house.
Greg Hadley Photography

A lovely, relaxing family room, complete with gorgeous stone surround fireplace, topped with beautiful crown molding and beadboard above. Open beams and a painted ceiling, the French Slider doors with transoms all contribute to the feeling of lightness and space. Gorgeous hardwood flooring, buttboard walls behind the open book shelves and white crown molding for the cabinets, floorboards, door framing...simply lovely.

The two-story great room feature Hunter Douglas automatic window treatments.
シアトルにあるラグジュアリーな広いコンテンポラリースタイルのおしゃれなLDK (白い壁、無垢フローリング、標準型暖炉、タイルの暖炉まわり、壁掛け型テレビ、グレーの床) の写真
シアトルにあるラグジュアリーな広いコンテンポラリースタイルのおしゃれなLDK (白い壁、無垢フローリング、標準型暖炉、タイルの暖炉まわり、壁掛け型テレビ、グレーの床) の写真
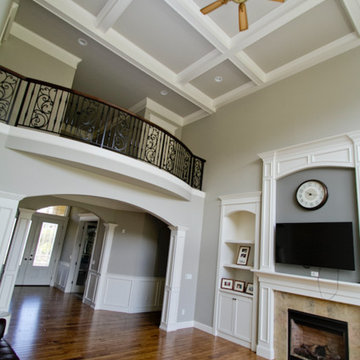
シアトルにある広いコンテンポラリースタイルのおしゃれなLDK (グレーの壁、無垢フローリング、標準型暖炉、タイルの暖炉まわり、壁掛け型テレビ、茶色い床) の写真

Brad Montgomery tym Homes
ソルトレイクシティにある高級な広いトランジショナルスタイルのおしゃれなLDK (標準型暖炉、石材の暖炉まわり、壁掛け型テレビ、白い壁、無垢フローリング、茶色い床) の写真
ソルトレイクシティにある高級な広いトランジショナルスタイルのおしゃれなLDK (標準型暖炉、石材の暖炉まわり、壁掛け型テレビ、白い壁、無垢フローリング、茶色い床) の写真

Doyle Coffin Architecture
+ Dan Lenore, Photgrapher
ニューヨークにあるラグジュアリーな中くらいなヴィクトリアン調のおしゃれなリビング (マルチカラーの壁、無垢フローリング、標準型暖炉、木材の暖炉まわり、壁掛け型テレビ) の写真
ニューヨークにあるラグジュアリーな中くらいなヴィクトリアン調のおしゃれなリビング (マルチカラーの壁、無垢フローリング、標準型暖炉、木材の暖炉まわり、壁掛け型テレビ) の写真
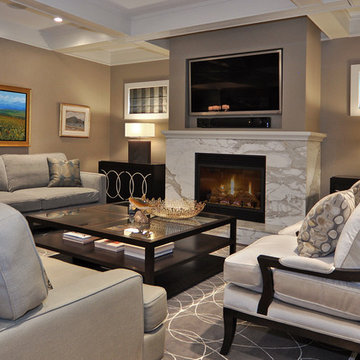
Living Room
カルガリーにあるトランジショナルスタイルのおしゃれなリビング (石材の暖炉まわり、茶色い壁、無垢フローリング、標準型暖炉、壁掛け型テレビ) の写真
カルガリーにあるトランジショナルスタイルのおしゃれなリビング (石材の暖炉まわり、茶色い壁、無垢フローリング、標準型暖炉、壁掛け型テレビ) の写真

Period townhouse. Living room designed with bold colours and style clashes.
ロンドンにある高級な中くらいなエクレクティックスタイルのおしゃれなリビング (グレーの壁、無垢フローリング、壁掛け型テレビ、標準型暖炉、石材の暖炉まわり、茶色い床、白い天井) の写真
ロンドンにある高級な中くらいなエクレクティックスタイルのおしゃれなリビング (グレーの壁、無垢フローリング、壁掛け型テレビ、標準型暖炉、石材の暖炉まわり、茶色い床、白い天井) の写真

Our clients are seasoned home renovators. Their Malibu oceanside property was the second project JRP had undertaken for them. After years of renting and the age of the home, it was becoming prevalent the waterfront beach house, needed a facelift. Our clients expressed their desire for a clean and contemporary aesthetic with the need for more functionality. After a thorough design process, a new spatial plan was essential to meet the couple’s request. This included developing a larger master suite, a grander kitchen with seating at an island, natural light, and a warm, comfortable feel to blend with the coastal setting.
Demolition revealed an unfortunate surprise on the second level of the home: Settlement and subpar construction had allowed the hillside to slide and cover structural framing members causing dangerous living conditions. Our design team was now faced with the challenge of creating a fix for the sagging hillside. After thorough evaluation of site conditions and careful planning, a new 10’ high retaining wall was contrived to be strategically placed into the hillside to prevent any future movements.
With the wall design and build completed — additional square footage allowed for a new laundry room, a walk-in closet at the master suite. Once small and tucked away, the kitchen now boasts a golden warmth of natural maple cabinetry complimented by a striking center island complete with white quartz countertops and stunning waterfall edge details. The open floor plan encourages entertaining with an organic flow between the kitchen, dining, and living rooms. New skylights flood the space with natural light, creating a tranquil seaside ambiance. New custom maple flooring and ceiling paneling finish out the first floor.
Downstairs, the ocean facing Master Suite is luminous with breathtaking views and an enviable bathroom oasis. The master bath is modern and serene, woodgrain tile flooring and stunning onyx mosaic tile channel the golden sandy Malibu beaches. The minimalist bathroom includes a generous walk-in closet, his & her sinks, a spacious steam shower, and a luxurious soaking tub. Defined by an airy and spacious floor plan, clean lines, natural light, and endless ocean views, this home is the perfect rendition of a contemporary coastal sanctuary.
PROJECT DETAILS:
• Style: Contemporary
• Colors: White, Beige, Yellow Hues
• Countertops: White Ceasarstone Quartz
• Cabinets: Bellmont Natural finish maple; Shaker style
• Hardware/Plumbing Fixture Finish: Polished Chrome
• Lighting Fixtures: Pendent lighting in Master bedroom, all else recessed
• Flooring:
Hardwood - Natural Maple
Tile – Ann Sacks, Porcelain in Yellow Birch
• Tile/Backsplash: Glass mosaic in kitchen
• Other Details: Bellevue Stand Alone Tub
Photographer: Andrew, Open House VC

This living room got an upgraded look with the help of new paint, furnishings, fireplace tiling and the installation of a bar area. Our clients like to party and they host very often... so they needed a space off the kitchen where adults can make a cocktail and have a conversation while listening to music. We accomplished this with conversation style seating around a coffee table. We designed a custom built-in bar area with wine storage and beverage fridge, and floating shelves for storing stemware and glasses. The fireplace also got an update with beachy glazed tile installed in a herringbone pattern and a rustic pine mantel. The homeowners are also love music and have a large collection of vinyl records. We commissioned a custom record storage cabinet from Hansen Concepts which is a piece of art and a conversation starter of its own. The record storage unit is made of raw edge wood and the drawers are engraved with the lyrics of the client's favorite songs. It's a masterpiece and will be an heirloom for sure.
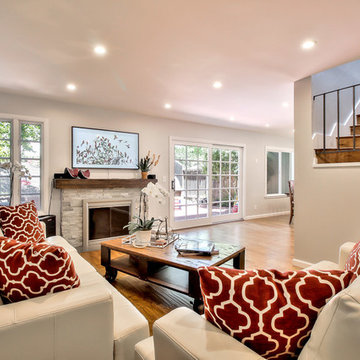
サンフランシスコにある広いモダンスタイルのおしゃれなLDK (グレーの壁、無垢フローリング、標準型暖炉、タイルの暖炉まわり、壁掛け型テレビ、茶色い床) の写真

サンディエゴにある中くらいなトランジショナルスタイルのおしゃれなLDK (白い壁、無垢フローリング、標準型暖炉、タイルの暖炉まわり、壁掛け型テレビ、茶色い床) の写真
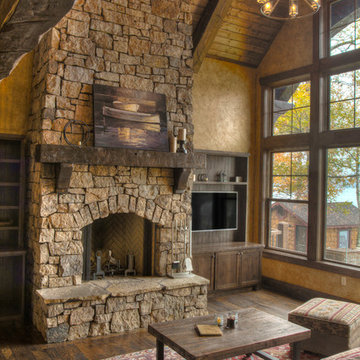
Great Room
ミネアポリスにある中くらいなラスティックスタイルのおしゃれなLDK (無垢フローリング、標準型暖炉、石材の暖炉まわり、壁掛け型テレビ) の写真
ミネアポリスにある中くらいなラスティックスタイルのおしゃれなLDK (無垢フローリング、標準型暖炉、石材の暖炉まわり、壁掛け型テレビ) の写真
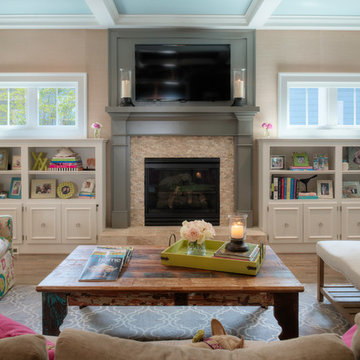
There is no Shortage of Color in this Living Room. It combines all of the things our client loves... most of all PINK!
The Warm Texture, fun prints, and bright colors create a fun interior.
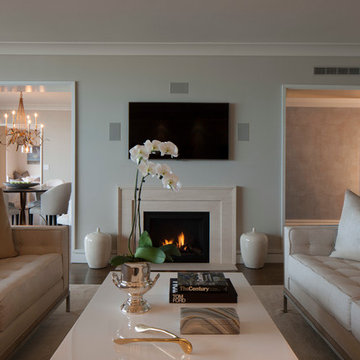
HearthCabinet Ventless Fireplaces: Ventless Vent-Free, Unvented. Pricing available upon request - 212.242.1485
Visit our NYC showroom in Chelsea
www.HearthCabinet.com
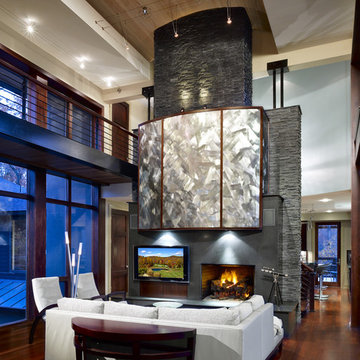
2 story, balcony, contemporary, gray fireplace surround, gray stone fireplace, high ceiling, large window, metal railing, metal sculpture, sectional, sofa table, white sofa
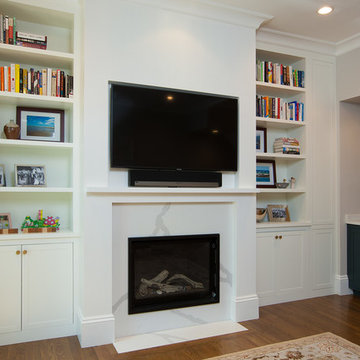
Brownstone family room remodel: custom built-in bookshelves custom wet bar with forest green cabinets, glass upper cabinet doors, brass statement hardware. Ventless fireplace with custom marble surround. Wall-mounted television. White bookcase and storage with white crown molding and hardwood flooring.
ブラウンの、紫のリビング (標準型暖炉、カーペット敷き、リノリウムの床、無垢フローリング、壁掛け型テレビ) の写真
1
