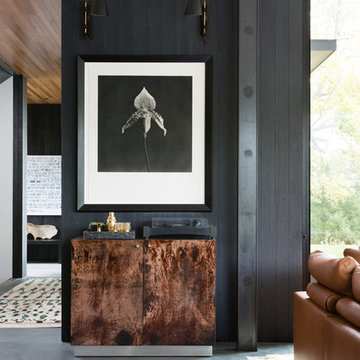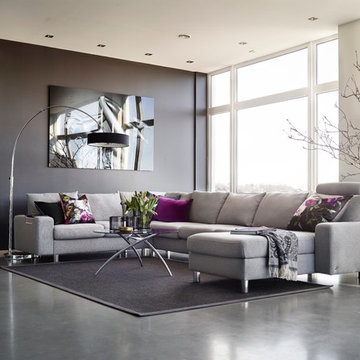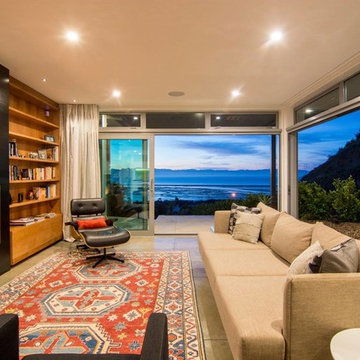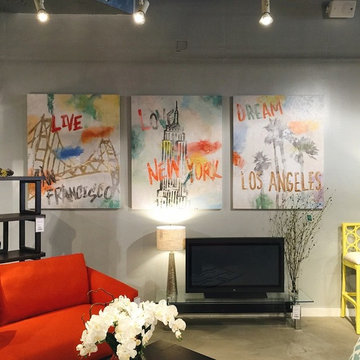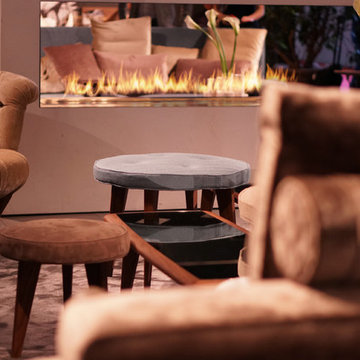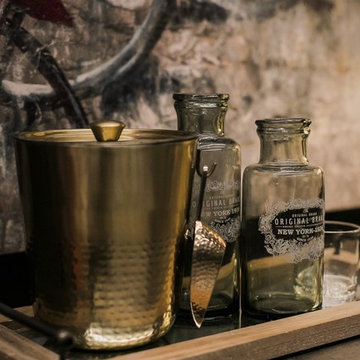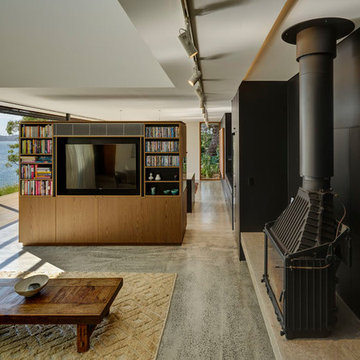ブラウンの、オレンジのリビング (コンクリートの床、黒い壁、青い壁) の写真
絞り込み:
資材コスト
並び替え:今日の人気順
写真 1〜20 枚目(全 49 枚)
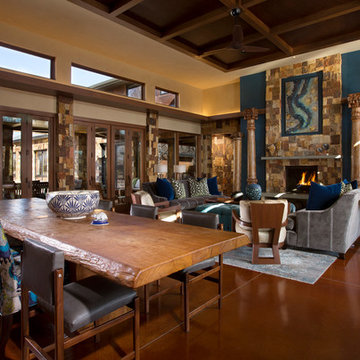
Kate Russell
アルバカーキにあるラグジュアリーな広いトランジショナルスタイルのおしゃれなLDK (青い壁、コンクリートの床、標準型暖炉、石材の暖炉まわり、テレビなし) の写真
アルバカーキにあるラグジュアリーな広いトランジショナルスタイルのおしゃれなLDK (青い壁、コンクリートの床、標準型暖炉、石材の暖炉まわり、テレビなし) の写真
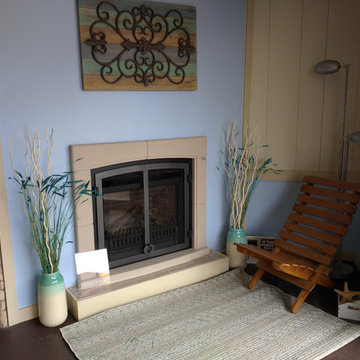
Beach Style Fireplace
アトランタにある中くらいなビーチスタイルのおしゃれなリビング (青い壁、コンクリートの床、標準型暖炉、石材の暖炉まわり、茶色い床) の写真
アトランタにある中くらいなビーチスタイルのおしゃれなリビング (青い壁、コンクリートの床、標準型暖炉、石材の暖炉まわり、茶色い床) の写真
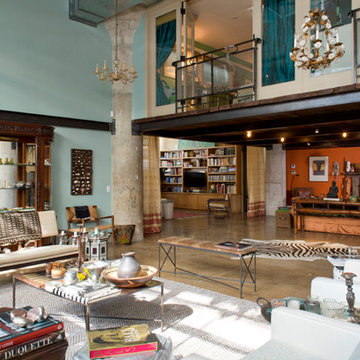
This 15 ft high open plan space is very spacious and it is notionally divided in living room, library, dining room and family room.
ニューヨークにある高級な中くらいなエクレクティックスタイルのおしゃれなリビング (青い壁、コンクリートの床、暖炉なし、テレビなし、グレーの床) の写真
ニューヨークにある高級な中くらいなエクレクティックスタイルのおしゃれなリビング (青い壁、コンクリートの床、暖炉なし、テレビなし、グレーの床) の写真
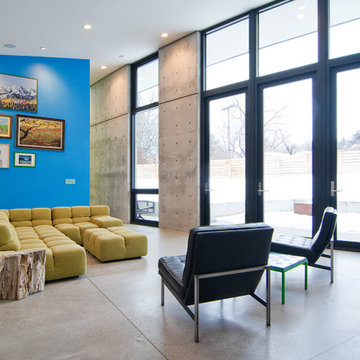
Photo: Lucy Call © 2014 Houzz
Design: Imbue Design
ソルトレイクシティにあるコンテンポラリースタイルのおしゃれなLDK (青い壁、コンクリートの床、暖炉なし、テレビなし、コンクリートの壁) の写真
ソルトレイクシティにあるコンテンポラリースタイルのおしゃれなLDK (青い壁、コンクリートの床、暖炉なし、テレビなし、コンクリートの壁) の写真
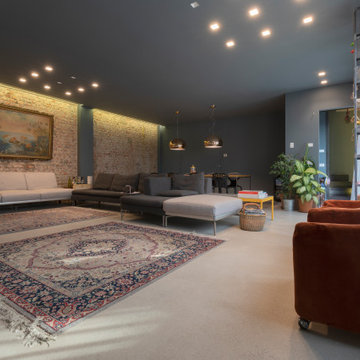
ミラノにある高級な広いコンテンポラリースタイルのおしゃれなリビングロフト (ライブラリー、青い壁、コンクリートの床、壁掛け型テレビ、グレーの床、グレーの天井) の写真
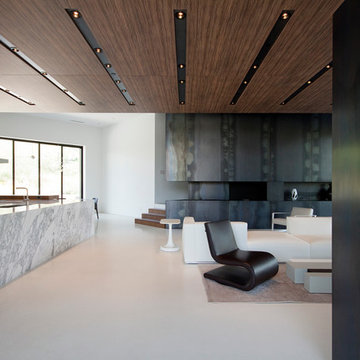
Upon entering the newly defined entry, one is confronted with a restrained palette of a refined and juxtaposing material palette. Floors are Mapei. The kitchen counter is Calacatta Oro. Hot rolled steel clads the fireplace and the media cabinet. Poliform furniture completes the living room furnishings. All of these elements are captured by a continuous olive wood ceiling that unites the spaces. Photos by Chen + Suchart Studio LLC
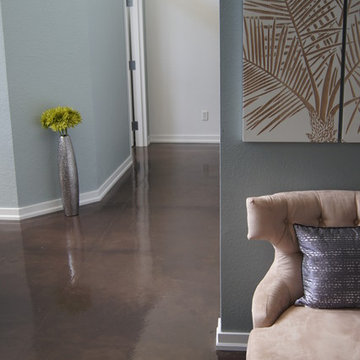
An espresso colored stain complements well with the interior. Photo property of Colorado Concrete Repair
デンバーにあるモダンスタイルのおしゃれなリビング (青い壁、コンクリートの床) の写真
デンバーにあるモダンスタイルのおしゃれなリビング (青い壁、コンクリートの床) の写真
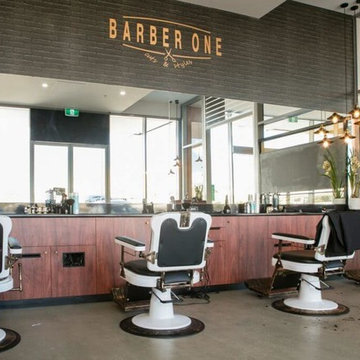
A perfectly spaced barber shop fit by Total Fitouts, Moreton Shire. Barber One is just one in the many of new barber shops that have opened recently due to a boost in popularity of the olde style barbering methods. Total Fitouts worked with the owners to create somewhat of a boutique feel in a shopping centre setting to stand out from it's competitors. A space that is both uncluttered and fresh the white walls and wood laminate cabinets make for a lovely contrast and gives it that living room comfortability all good barber shops should have! A simple retail fitout, on time and within budget.
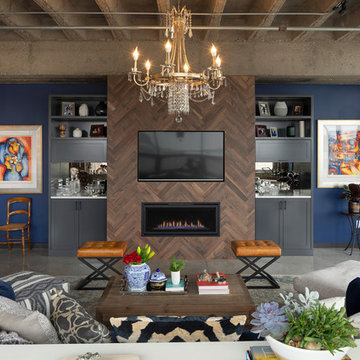
We added new lighting, a fireplace and built-in's, reupholstered a heirloom chair, and all new furnishings and art.
ミネアポリスにある広いエクレクティックスタイルのおしゃれなリビング (青い壁、コンクリートの床、標準型暖炉、タイルの暖炉まわり、埋込式メディアウォール、グレーの床) の写真
ミネアポリスにある広いエクレクティックスタイルのおしゃれなリビング (青い壁、コンクリートの床、標準型暖炉、タイルの暖炉まわり、埋込式メディアウォール、グレーの床) の写真
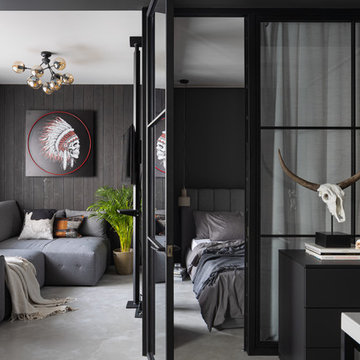
Заказчик пришел с запросом на функциональный лофт с изолированной спальней, полноценной кухней и гостевой зоной. Но идея сместить акцент индустриальности в сторону уюта в городском оформлении показалась ему интересной.
The customer came with a request for a functional loft with an isolated bedroom, a full kitchen and a guest area. But the idea to shift the focus of industrialism towards coziness in urban design seemed interesting to him.
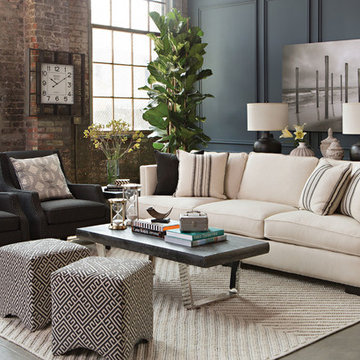
Even when a color palette is neutral, the possibilities for creativity can be fruitful. Jeff may have used only a few hues, but he managed to excite this interior through an intermingling of modern and traditional pieces. Trimmed with nailheads and filled with down blend, the deluxe Chase sofa acts as a dignified counterpoint to dynamic, graphic ottomans and the ultra-edgy Bateau cocktail table.
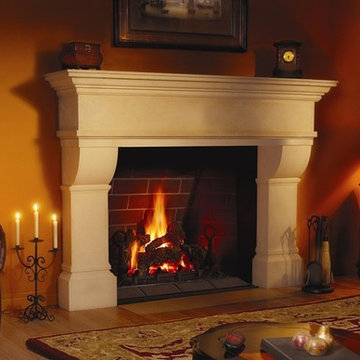
シアトルにある中くらいなトラディショナルスタイルのおしゃれなリビング (黒い壁、コンクリートの床、横長型暖炉、金属の暖炉まわり、テレビなし、黒い床) の写真
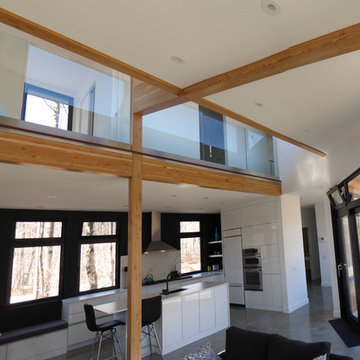
Located on a wooded lot on the south side of Mount Orford in Estrie, this country house is designed to enjoy views of the wooded slope down to a stream at the bottom of the valley and rising to the opposite cliff. The south offers a splendid view of distant mountains. Of modest size, the house is simple, modern and showcases natural materials. It opens towards the forest and the landscape while preserving the intimacy of the customers. The interior is spacious; the living spaces are communicating and friendly, with a high ceiling above the living room and a large picture window in front of the master bedroom, on the mezzanine. The living areas open onto an outdoor terrace that anchors the house to its rocky terrain, protected from the weather and hidden from the street. The rock of the land is highlighted at the edge of the terrace, where a rock face down the slope. A large roof overhang protects the house from the sun in the summer, and the low-level concrete floors absorb sunlight in the winter. The house has been designed according to the criteria of LEED and Novoclimat.
ブラウンの、オレンジのリビング (コンクリートの床、黒い壁、青い壁) の写真
1
