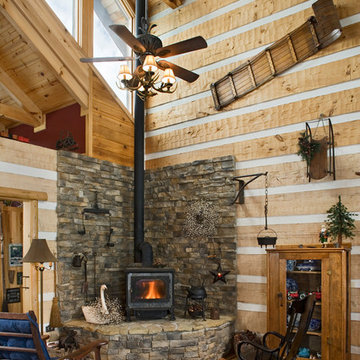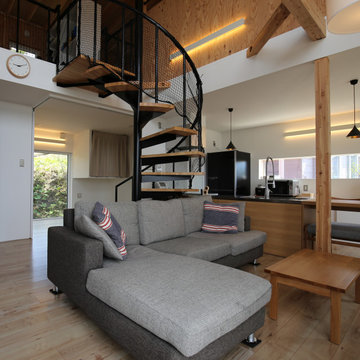ブラウンの、緑色のリビング (薪ストーブ、合板フローリング、トラバーチンの床) の写真
絞り込み:
資材コスト
並び替え:今日の人気順
写真 1〜20 枚目(全 42 枚)

Little River Cabin AirBnb
ニューヨークにあるお手頃価格の中くらいなミッドセンチュリースタイルのおしゃれなリビングロフト (ベージュの壁、合板フローリング、薪ストーブ、コーナー型テレビ、ベージュの床、表し梁、板張り壁) の写真
ニューヨークにあるお手頃価格の中くらいなミッドセンチュリースタイルのおしゃれなリビングロフト (ベージュの壁、合板フローリング、薪ストーブ、コーナー型テレビ、ベージュの床、表し梁、板張り壁) の写真

The architect minimized the finish materials palette. Both roof and exterior siding are 4-way-interlocking machined aluminium shingles, installed by the same sub-contractor to maximize quality and productivity. Interior finishes and built-in furniture were limited to plywood and OSB (oriented strand board) with no decorative trimmings. The open floor plan reduced the need for doors and thresholds. In return, his rather stoic approach expanded client’s freedom for space use, an essential criterion for single family homes.
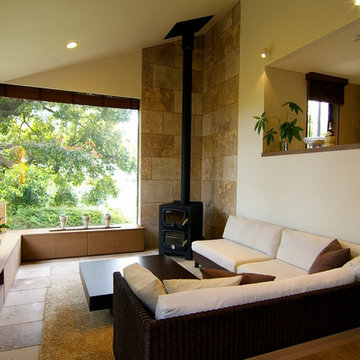
他の地域にある中くらいなミッドセンチュリースタイルのおしゃれなリビング (白い壁、トラバーチンの床、薪ストーブ、石材の暖炉まわり、据え置き型テレビ、ベージュの床) の写真
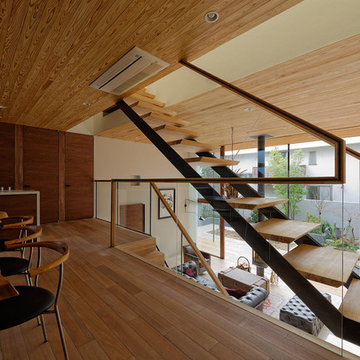
構 造:RGB STRUCTURE+坪井宏嗣構造設計事務所
竣 工:2013.2
施 工:本間建設
写 真:佐藤宏尚
東京23区にある広いコンテンポラリースタイルのおしゃれなリビング (白い壁、トラバーチンの床、薪ストーブ、タイルの暖炉まわり、壁掛け型テレビ、ベージュの床) の写真
東京23区にある広いコンテンポラリースタイルのおしゃれなリビング (白い壁、トラバーチンの床、薪ストーブ、タイルの暖炉まわり、壁掛け型テレビ、ベージュの床) の写真
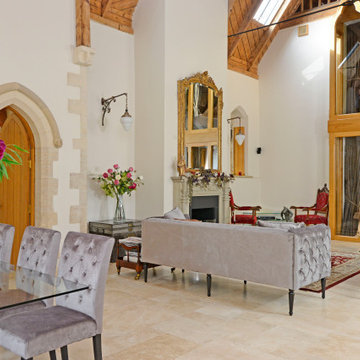
Victorian church conversion
ハートフォードシャーにある高級な巨大なヴィクトリアン調のおしゃれなリビング (ベージュの壁、トラバーチンの床、薪ストーブ、石材の暖炉まわり、内蔵型テレビ、ベージュの床、表し梁) の写真
ハートフォードシャーにある高級な巨大なヴィクトリアン調のおしゃれなリビング (ベージュの壁、トラバーチンの床、薪ストーブ、石材の暖炉まわり、内蔵型テレビ、ベージュの床、表し梁) の写真
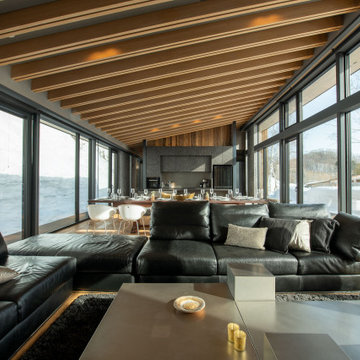
リビング・ダイニング空間です。両サイドはガラス張りで右側には羊蹄山の景色、左側は斜面状に森の風景が広がります。
他の地域にある広いラスティックスタイルのおしゃれなLDK (黒い壁、合板フローリング、薪ストーブ、金属の暖炉まわり、壁掛け型テレビ、ベージュの床、表し梁、黒いソファ、ベージュの天井) の写真
他の地域にある広いラスティックスタイルのおしゃれなLDK (黒い壁、合板フローリング、薪ストーブ、金属の暖炉まわり、壁掛け型テレビ、ベージュの床、表し梁、黒いソファ、ベージュの天井) の写真

御影用水の家|菊池ひろ建築設計室 撮影 archipicture 遠山功太
他の地域にある広いコンテンポラリースタイルのおしゃれなLDK (白い壁、合板フローリング、薪ストーブ、レンガの暖炉まわり、テレビなし、ベージュの床) の写真
他の地域にある広いコンテンポラリースタイルのおしゃれなLDK (白い壁、合板フローリング、薪ストーブ、レンガの暖炉まわり、テレビなし、ベージュの床) の写真
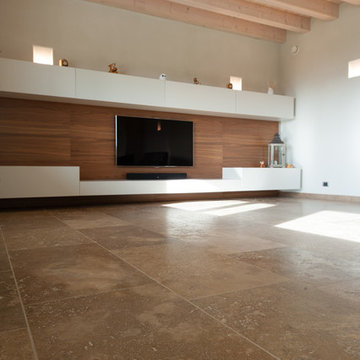
他の地域にある巨大なモダンスタイルのおしゃれなリビングロフト (白い壁、トラバーチンの床、薪ストーブ、金属の暖炉まわり、埋込式メディアウォール、茶色い床) の写真
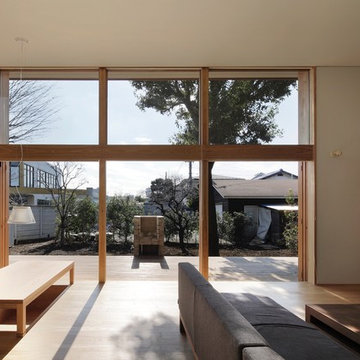
東京23区にある広い和風のおしゃれなLDK (白い壁、合板フローリング、薪ストーブ、タイルの暖炉まわり、据え置き型テレビ、ベージュの床) の写真
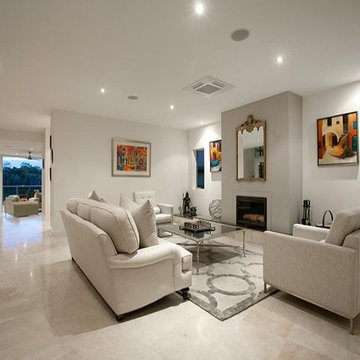
This unique riverfront home at the enviable 101 Brisbane Corso, Fairfield address has been designed to capture every aspect of the panoramic views of the river, and perfect northerly breezes that flow throughout the home.
Meticulous attention to detail in the design phase has ensured that every specification reflects unwavering quality and future practicality. No expense has been spared in producing a design that will surpass all expectations with an extensive list of features only a home of this calibre would possess.
The open layout encompasses three levels of multiple living spaces that blend together seamlessly and all accessible by the private lift. Easy, yet sophisticated interior details combine travertine marble and Blackbutt hardwood floors with calming tones, while oversized windows and glass doors open onto a range of outdoor spaces all designed around the spectacular river back drop. This relaxed and balanced design maximises on natural light while creating a number of vantage points from which to enjoy the sweeping views over the Brisbane River and city skyline.
The centrally located kitchen brings function and form with a spacious walk through, butler style pantry; oversized island bench; Miele appliances including plate warmer, steam oven, combination microwave & induction cooktop; granite benchtops and an abundance of storage sure to impress.
Four large bedrooms, 3 of which are ensuited, offer a degree of flexibility and privacy for families of all ages and sizes. The tranquil master retreat is perfectly positioned at the back of the home enjoying the stunning river & city view, river breezes and privacy.
The lower level has been created with entertaining in mind. With both indoor and outdoor entertaining spaces flowing beautifully to the architecturally designed saltwater pool with heated spa, through to the 10m x 3.5m pontoon creating the ultimate water paradise! The large indoor space with full glass backdrop ensures you can enjoy all that is on offer. Complete the package with a 4 car garage with room for all the toys and you have a home you will never want to leave.
A host of outstanding additional features further assures optimal comfort, including a dedicated study perfect for a home office; home theatre complete with projector & HDD recorder; private glass walled lift; commercial quality air-conditioning throughout; colour video intercom; 8 zone audio system; vacuum maid; back to base alarm just to name a few.
Located beside one of the many beautiful parks in the area, with only one neighbour and uninterrupted river views, it is hard to believe you are only 4km to the CBD and so close to every convenience imaginable. With easy access to the Green Bridge, QLD Tennis Centre, Major Hospitals, Major Universities, Private Schools, Transport & Fairfield Shopping Centre.
Features of 101 Brisbane Corso, Fairfield at a glance:
- Large 881 sqm block, beside the park with only one neighbour
- Panoramic views of the river, through to the Green Bridge and City
- 10m x 3.5m pontoon with 22m walkway
- Glass walled lift, a unique feature perfect for families of all ages & sizes
- 4 bedrooms, 3 with ensuite
- Tranquil master retreat perfectly positioned at the back of the home enjoying the stunning river & city view & river breezes
- Gourmet kitchen with Miele appliances - plate warmer, steam oven, combination microwave & induction cook top
- Granite benches in the kitchen, large island bench and spacious walk in pantry sure to impress
- Multiple living areas spread over 3 distinct levels
- Indoor and outdoor entertaining spaces to enjoy everything the river has to offer
- Beautiful saltwater pool & heated spa
- Dedicated study perfect for a home office
- Home theatre complete with Panasonic 3D Blue Ray HDD recorder, projector & home theatre speaker system
- Commercial quality air-conditioning throughout + vacuum maid
- Back to base alarm system & video intercom
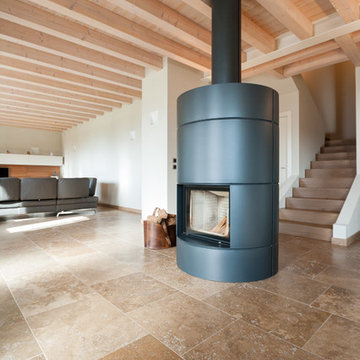
他の地域にある巨大なモダンスタイルのおしゃれなリビングロフト (白い壁、トラバーチンの床、薪ストーブ、金属の暖炉まわり、埋込式メディアウォール、茶色い床) の写真
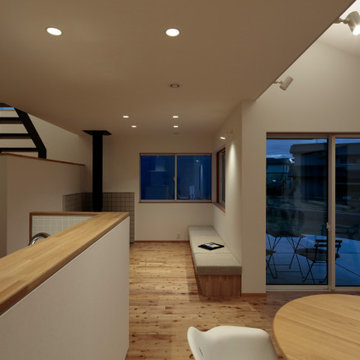
ダイニング、リビング、踊り場、テラスといった様々な居場所がある。多様な空間を目指した。
photo:鳥村鋼一
There are various places to stay such as dining, living, landing, terrace. We aimed to create various spaces.

御影用水の家|菊池ひろ建築設計室 撮影 archipicture 遠山功太
他の地域にあるモダンスタイルのおしゃれなLDK (白い壁、合板フローリング、薪ストーブ、レンガの暖炉まわり、テレビなし、ベージュの床) の写真
他の地域にあるモダンスタイルのおしゃれなLDK (白い壁、合板フローリング、薪ストーブ、レンガの暖炉まわり、テレビなし、ベージュの床) の写真
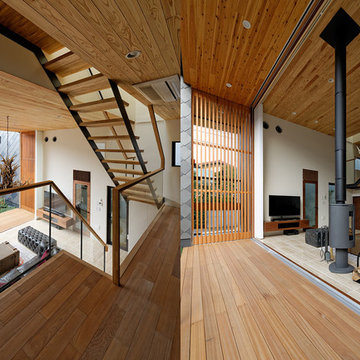
構 造:RGB STRUCTURE+坪井宏嗣構造設計事務所
竣 工:2013.2
施 工:本間建設
写 真:佐藤宏尚
東京23区にある広いコンテンポラリースタイルのおしゃれなリビング (白い壁、トラバーチンの床、薪ストーブ、タイルの暖炉まわり、壁掛け型テレビ、ベージュの床) の写真
東京23区にある広いコンテンポラリースタイルのおしゃれなリビング (白い壁、トラバーチンの床、薪ストーブ、タイルの暖炉まわり、壁掛け型テレビ、ベージュの床) の写真
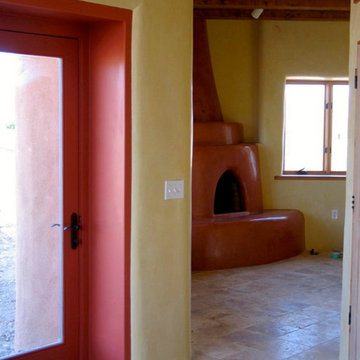
This 2400 sq. ft. home rests at the very beginning of the high mesa just outside of Taos. To the east, the Taos valley is green and verdant fed by rivers and streams that run down from the mountains, and to the west the high sagebrush mesa stretches off to the distant Brazos range.
The house is sited to capture the high mountains to the northeast through the floor to ceiling height corner window off the kitchen/dining room.The main feature of this house is the central Atrium which is an 18 foot adobe octagon topped with a skylight to form an indoor courtyard complete with a fountain. Off of this central space are two offset squares, one to the east and one to the west. The bedrooms and mechanical room are on the west side and the kitchen, dining, living room and an office are on the east side.
The house is a straw bale/adobe hybrid, has custom hand dyed plaster throughout with Talavera Tile in the public spaces and Saltillo Tile in the bedrooms. There is a large kiva fireplace in the living room, and a smaller one occupies a corner in the Master Bedroom. The Master Bathroom is finished in white marble tile. The separate garage is connected to the house with a triangular, arched breezeway with a copper ceiling.
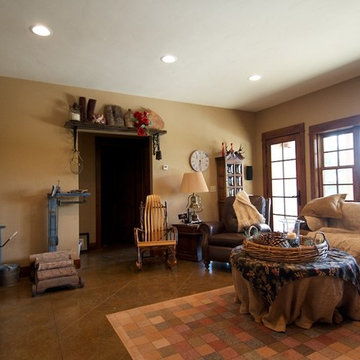
他の地域にあるお手頃価格の中くらいなトラディショナルスタイルのおしゃれな独立型リビング (ベージュの壁、トラバーチンの床、薪ストーブ、金属の暖炉まわり) の写真
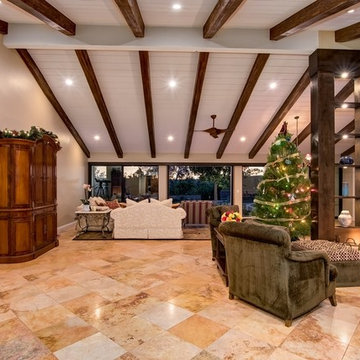
Linova Photography
オレンジカウンティにあるラグジュアリーな巨大な地中海スタイルのおしゃれなLDK (トラバーチンの床、薪ストーブ、石材の暖炉まわり) の写真
オレンジカウンティにあるラグジュアリーな巨大な地中海スタイルのおしゃれなLDK (トラバーチンの床、薪ストーブ、石材の暖炉まわり) の写真
ブラウンの、緑色のリビング (薪ストーブ、合板フローリング、トラバーチンの床) の写真
1
