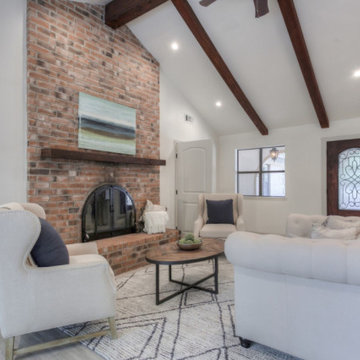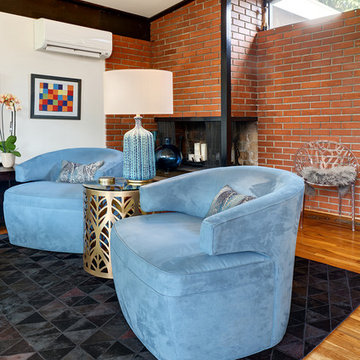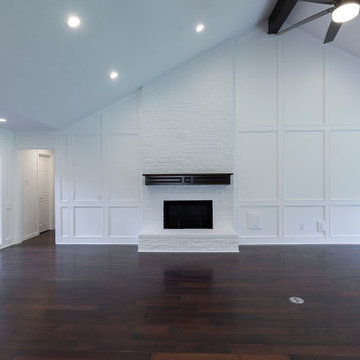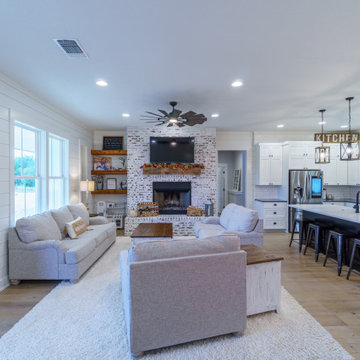青いリビング (レンガの暖炉まわり、白い壁) の写真
並び替え:今日の人気順
写真 1〜20 枚目(全 52 枚)

Our goal was to create an elegant current space that fit naturally into the architecture, utilizing tailored furniture and subtle tones and textures. We wanted to make the space feel lighter, open, and spacious both for entertaining and daily life. The fireplace received a face lift with a bright white paint job and a black honed slab hearth. We thoughtfully incorporated durable fabrics and materials as our client's home life includes dogs and children.

The original double-sided fireplace anchors and connects the living and dining spaces. The owner’s carefully selected modern furnishings are arranged on a new hardwood floor. Photo Credit: Dale Lang

If you dream of a large, open-plan kitchen, but don’t want to move home to get one, a kitchen extension could be just the solution you’re looking for. Not only will an extension give you the extra room you desire and better flow of space, it could also add value to your home.
Before your kitchen cabinetry and appliances can be installed, you’ll need to lay your flooring. Fitting of your new kitchen should then take up to four weeks. After the cabinets have been fitted, your kitchen company will template the worktops, which should take around two weeks. In the meantime, you can paint the walls and add fixtures and lighting. Then, once the worktops are in place, you’re done!
This magnificent kitchen extension has been done in South Wimbledon where we have been contracted to install the polished concrete flooring in the Teide colour in the satin finishing.

Design by: H2D Architecture + Design
www.h2darchitects.com
Built by: Carlisle Classic Homes
Photos: Christopher Nelson Photography
シアトルにあるミッドセンチュリースタイルのおしゃれなリビング (白い壁、淡色無垢フローリング、両方向型暖炉、レンガの暖炉まわり、マルチカラーの床、三角天井) の写真
シアトルにあるミッドセンチュリースタイルのおしゃれなリビング (白い壁、淡色無垢フローリング、両方向型暖炉、レンガの暖炉まわり、マルチカラーの床、三角天井) の写真
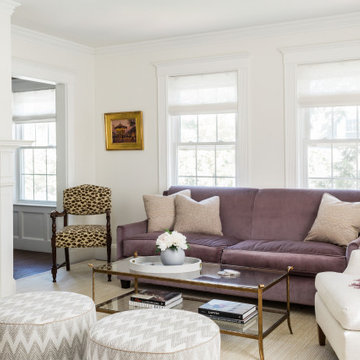
Purple velvet upholstered sofa, round ottomans, rectangle cocktail table, giraffe print chair
ボストンにあるトランジショナルスタイルのおしゃれなリビング (白い壁、標準型暖炉、レンガの暖炉まわり、テレビなし、ベージュの床) の写真
ボストンにあるトランジショナルスタイルのおしゃれなリビング (白い壁、標準型暖炉、レンガの暖炉まわり、テレビなし、ベージュの床) の写真
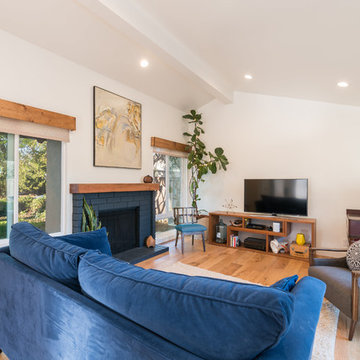
This whole house remodel touched every inch of this four-bedroom, two-bath tract home, built in 1977, giving it new life and personality.
Designer: Honeycomb Design
Photographer: Marcel Alain Photography
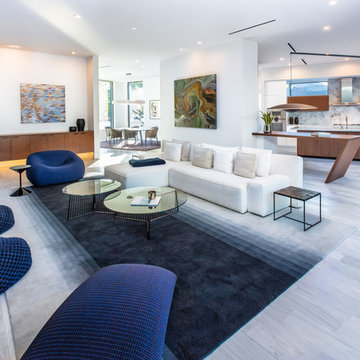
ヒューストンにあるお手頃価格の広いモダンスタイルのおしゃれなLDK (白い壁、大理石の床、横長型暖炉、レンガの暖炉まわり、内蔵型テレビ、白い床) の写真
ボストンにある中くらいなトランジショナルスタイルのおしゃれなLDK (白い壁、標準型暖炉、レンガの暖炉まわり、壁掛け型テレビ、茶色い床、無垢フローリング、羽目板の壁) の写真
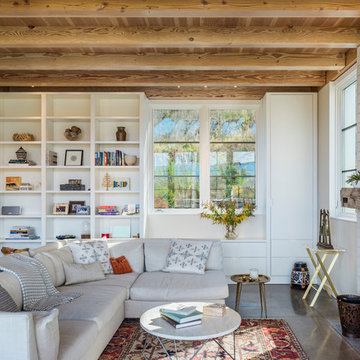
Anton Grassl
ボストンにあるお手頃価格の中くらいなカントリー風のおしゃれなLDK (コンクリートの床、レンガの暖炉まわり、テレビなし、グレーの床、白い壁、標準型暖炉) の写真
ボストンにあるお手頃価格の中くらいなカントリー風のおしゃれなLDK (コンクリートの床、レンガの暖炉まわり、テレビなし、グレーの床、白い壁、標準型暖炉) の写真
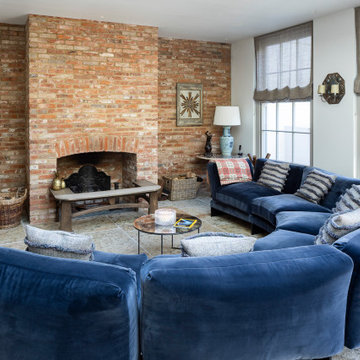
Our versatile Trusloe Seasoned limestone was used within this Dulwich home, as well as on the patio and pool area, creating a seamless living space that blends effortlessly.
Designed by Mittelman Associates.
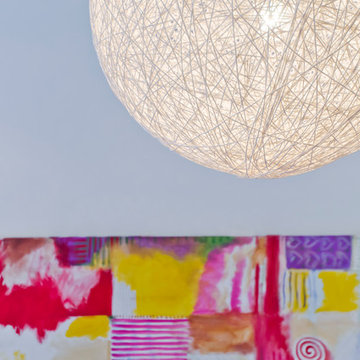
A classic rattan light fixture dangles elegantly, almost invisibly.
Erin Warder
トロントにあるお手頃価格の小さなトランジショナルスタイルのおしゃれなLDK (ライブラリー、白い壁、無垢フローリング、レンガの暖炉まわり、壁掛け型テレビ) の写真
トロントにあるお手頃価格の小さなトランジショナルスタイルのおしゃれなLDK (ライブラリー、白い壁、無垢フローリング、レンガの暖炉まわり、壁掛け型テレビ) の写真
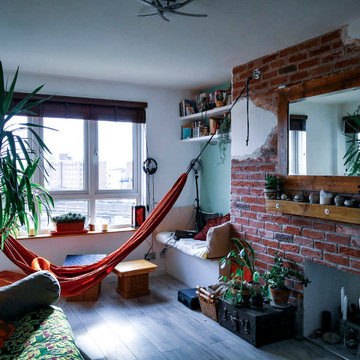
A work from home space during the week and a relaxation spot for the weekends.
Adding a hammock gives to this living room a special twist.
Features:
- Work from home
- Brick wall
- Hammock
- Relaxing vibes
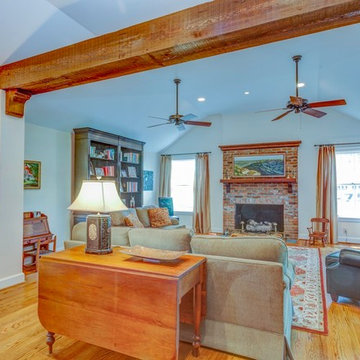
Looking into the new open living space off the kitchen; the wall has been replaced by a beam and the living room floor and ceiling both raised several feet.
We remodeled this kitchen to bring needed updates and to open up the kitchen into the living space. The living room used to be separated from the kitchen by a wall and lowered by a few steps. We removed the load-bearing wall and replaced it with a beautiful rustic wood beam, and we raised the living room floor to be level with the kitchen. The old wood paneling was replaced with drywall and painted to brighten the space. The fireplace was reconfigured with a new mantel, new brick pieced in to match the existing brick where we moved the mantel, and new built-in cabinetry featuring custom pull-out file drawers, space for the TV, and shelves for books.
Laurie Coderre Designs
Ryan Long Photography
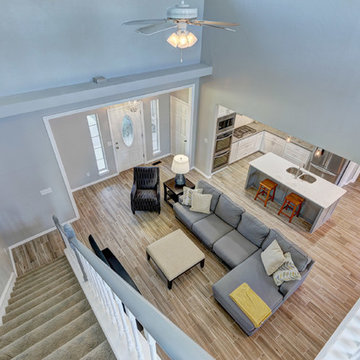
オクラホマシティにあるお手頃価格の中くらいなトラディショナルスタイルのおしゃれなリビング (白い壁、磁器タイルの床、標準型暖炉、レンガの暖炉まわり) の写真
青いリビング (レンガの暖炉まわり、白い壁) の写真
1


