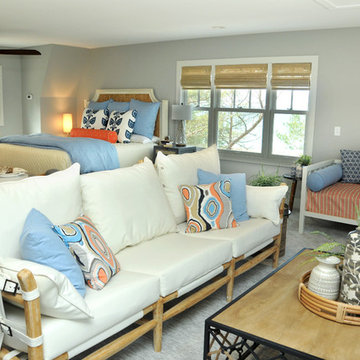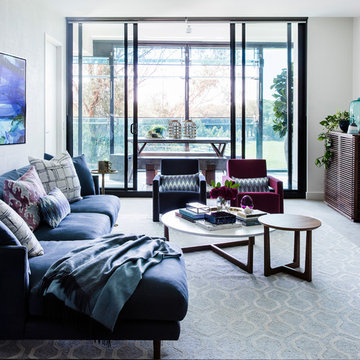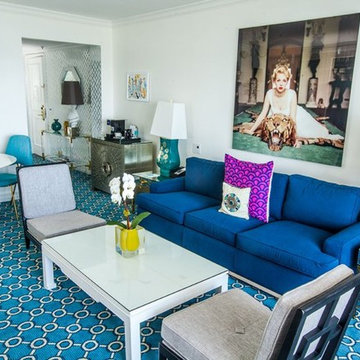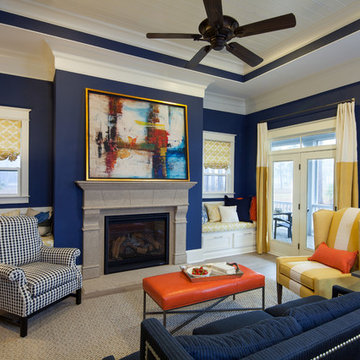リビング
絞り込み:
資材コスト
並び替え:今日の人気順
写真 1〜20 枚目(全 2,333 枚)

Klopf Architecture and Outer space Landscape Architects designed a new warm, modern, open, indoor-outdoor home in Los Altos, California. Inspired by mid-century modern homes but looking for something completely new and custom, the owners, a couple with two children, bought an older ranch style home with the intention of replacing it.
Created on a grid, the house is designed to be at rest with differentiated spaces for activities; living, playing, cooking, dining and a piano space. The low-sloping gable roof over the great room brings a grand feeling to the space. The clerestory windows at the high sloping roof make the grand space light and airy.
Upon entering the house, an open atrium entry in the middle of the house provides light and nature to the great room. The Heath tile wall at the back of the atrium blocks direct view of the rear yard from the entry door for privacy.
The bedrooms, bathrooms, play room and the sitting room are under flat wing-like roofs that balance on either side of the low sloping gable roof of the main space. Large sliding glass panels and pocketing glass doors foster openness to the front and back yards. In the front there is a fenced-in play space connected to the play room, creating an indoor-outdoor play space that could change in use over the years. The play room can also be closed off from the great room with a large pocketing door. In the rear, everything opens up to a deck overlooking a pool where the family can come together outdoors.
Wood siding travels from exterior to interior, accentuating the indoor-outdoor nature of the house. Where the exterior siding doesn’t come inside, a palette of white oak floors, white walls, walnut cabinetry, and dark window frames ties all the spaces together to create a uniform feeling and flow throughout the house. The custom cabinetry matches the minimal joinery of the rest of the house, a trim-less, minimal appearance. Wood siding was mitered in the corners, including where siding meets the interior drywall. Wall materials were held up off the floor with a minimal reveal. This tight detailing gives a sense of cleanliness to the house.
The garage door of the house is completely flush and of the same material as the garage wall, de-emphasizing the garage door and making the street presentation of the house kinder to the neighborhood.
The house is akin to a custom, modern-day Eichler home in many ways. Inspired by mid-century modern homes with today’s materials, approaches, standards, and technologies. The goals were to create an indoor-outdoor home that was energy-efficient, light and flexible for young children to grow. This 3,000 square foot, 3 bedroom, 2.5 bathroom new house is located in Los Altos in the heart of the Silicon Valley.
Klopf Architecture Project Team: John Klopf, AIA, and Chuang-Ming Liu
Landscape Architect: Outer space Landscape Architects
Structural Engineer: ZFA Structural Engineers
Staging: Da Lusso Design
Photography ©2018 Mariko Reed
Location: Los Altos, CA
Year completed: 2017
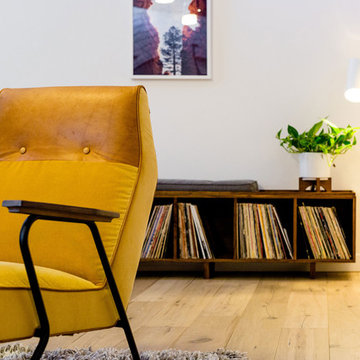
The Anthropologie Quentin Chair in gold velvet—the perfect futuristic silhouette for a pilot’s lounge.
Image: Agnes Art & Photo
フェニックスにあるお手頃価格の中くらいなミッドセンチュリースタイルのおしゃれな独立型リビング (白い壁、淡色無垢フローリング、茶色い床) の写真
フェニックスにあるお手頃価格の中くらいなミッドセンチュリースタイルのおしゃれな独立型リビング (白い壁、淡色無垢フローリング、茶色い床) の写真
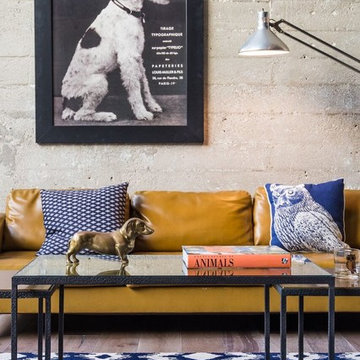
ロサンゼルスにある高級な中くらいなエクレクティックスタイルのおしゃれなリビングロフト (グレーの壁、淡色無垢フローリング、テレビなし、ベージュの床) の写真
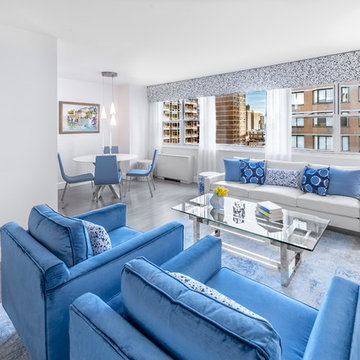
Looking for a gray hardwood floor to bring elegance to your room. Take a look at the beautiful combination between this living room and our Travertine Hard Maple hardwood floor. This magnific floor from our Designer collection is also available with our Pure Genius air-purifying technology. Photos taking by Alan Barry decorated by Alena Capra.
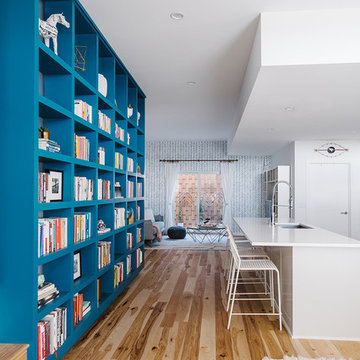
Completed in 2015, this project incorporates a Scandinavian vibe to enhance the modern architecture and farmhouse details. The vision was to create a balanced and consistent design to reflect clean lines and subtle rustic details, which creates a calm sanctuary. The whole home is not based on a design aesthetic, but rather how someone wants to feel in a space, specifically the feeling of being cozy, calm, and clean. This home is an interpretation of modern design without focusing on one specific genre; it boasts a midcentury master bedroom, stark and minimal bathrooms, an office that doubles as a music den, and modern open concept on the first floor. It’s the winner of the 2017 design award from the Austin Chapter of the American Institute of Architects and has been on the Tribeza Home Tour; in addition to being published in numerous magazines such as on the cover of Austin Home as well as Dwell Magazine, the cover of Seasonal Living Magazine, Tribeza, Rue Daily, HGTV, Hunker Home, and other international publications.
----
Featured on Dwell!
https://www.dwell.com/article/sustainability-is-the-centerpiece-of-this-new-austin-development-071e1a55
---
Project designed by the Atomic Ranch featured modern designers at Breathe Design Studio. From their Austin design studio, they serve an eclectic and accomplished nationwide clientele including in Palm Springs, LA, and the San Francisco Bay Area.
For more about Breathe Design Studio, see here: https://www.breathedesignstudio.com/
To learn more about this project, see here: https://www.breathedesignstudio.com/scandifarmhouse
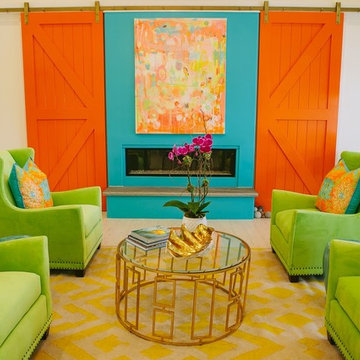
アトランタにあるラグジュアリーな巨大なビーチスタイルのおしゃれなリビング (白い壁、淡色無垢フローリング、横長型暖炉、コンクリートの暖炉まわり、テレビなし) の写真

Praised for its visually appealing, modern yet comfortable design, this Scottsdale residence took home the gold in the 2014 Design Awards from Professional Builder magazine. Built by Calvis Wyant Luxury Homes, the 5,877-square-foot residence features an open floor plan that includes Western Window Systems’ multi-slide pocket doors to allow for optimal inside-to-outside flow. Tropical influences such as covered patios, a pool, and reflecting ponds give the home a lush, resort-style feel.

Janine Dowling Design, Inc.
www.janinedowling.com
Photographer: Michael Partenio
ボストンにある広いビーチスタイルのおしゃれなリビング (白い壁、淡色無垢フローリング、標準型暖炉、石材の暖炉まわり、ベージュの床、窓際ベンチ) の写真
ボストンにある広いビーチスタイルのおしゃれなリビング (白い壁、淡色無垢フローリング、標準型暖炉、石材の暖炉まわり、ベージュの床、窓際ベンチ) の写真

This newly built Old Mission style home gave little in concessions in regards to historical accuracies. To create a usable space for the family, Obelisk Home provided finish work and furnishings but in needed to keep with the feeling of the home. The coffee tables bunched together allow flexibility and hard surfaces for the girls to play games on. New paint in historical sage, window treatments in crushed velvet with hand-forged rods, leather swivel chairs to allow “bird watching” and conversation, clean lined sofa, rug and classic carved chairs in a heavy tapestry to bring out the love of the American Indian style and tradition.
Original Artwork by Jane Troup
Photos by Jeremy Mason McGraw

This entry/living room features maple wood flooring, Hubbardton Forge pendant lighting, and a Tansu Chest. A monochromatic color scheme of greens with warm wood give the space a tranquil feeling.
Photo by: Tom Queally
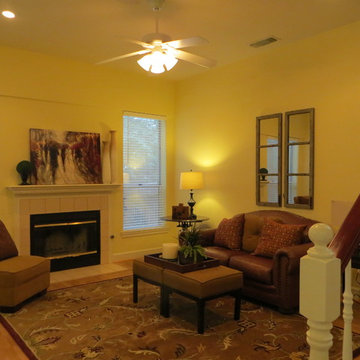
サクラメントにある高級な中くらいなトラディショナルスタイルのおしゃれなリビング (黄色い壁、淡色無垢フローリング、標準型暖炉、タイルの暖炉まわり、テレビなし、ベージュの床) の写真
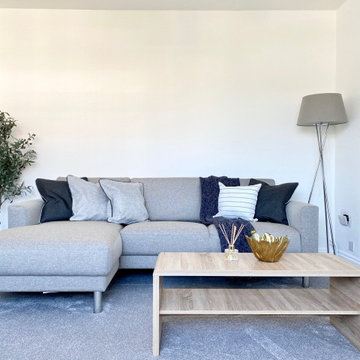
Charming Lounge in this stunning three bedroom family home that has undergone full and sympathetic renovation in 60s purpose built housing estate. See more projects: https://www.ihinteriors.co.uk/portfolio
1



