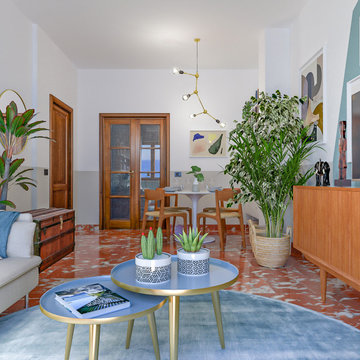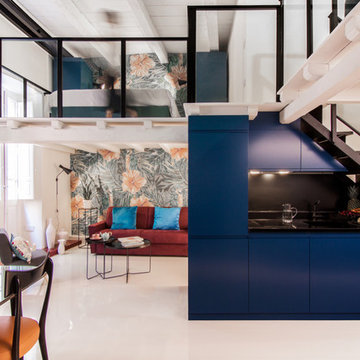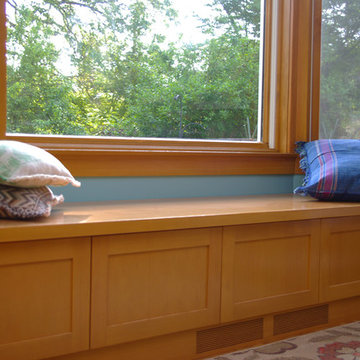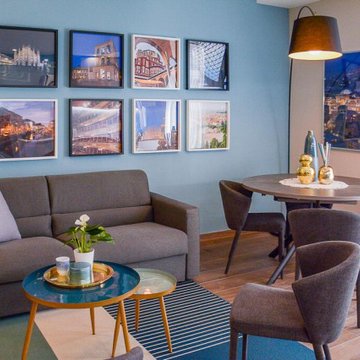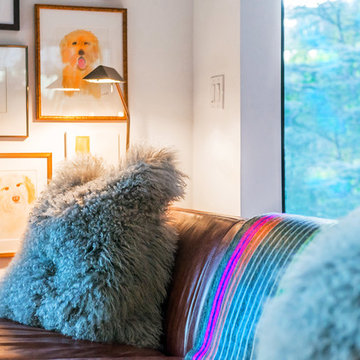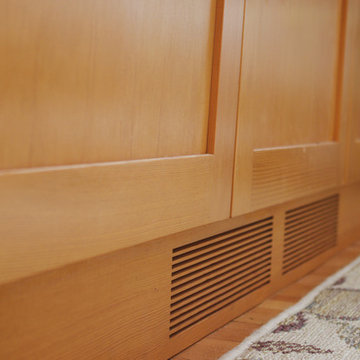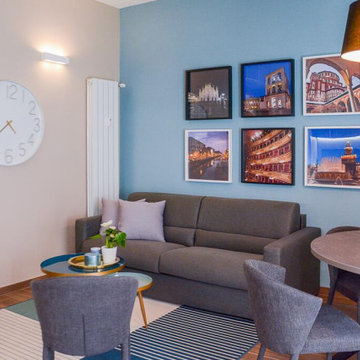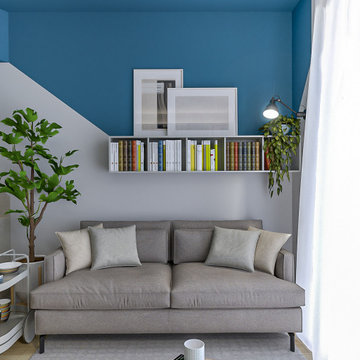小さな青い、木目調のリビング (マルチカラーの壁) の写真
絞り込み:
資材コスト
並び替え:今日の人気順
写真 1〜20 枚目(全 28 枚)
1/5

I built this on my property for my aging father who has some health issues. Handicap accessibility was a factor in design. His dream has always been to try retire to a cabin in the woods. This is what he got.
It is a 1 bedroom, 1 bath with a great room. It is 600 sqft of AC space. The footprint is 40' x 26' overall.
The site was the former home of our pig pen. I only had to take 1 tree to make this work and I planted 3 in its place. The axis is set from root ball to root ball. The rear center is aligned with mean sunset and is visible across a wetland.
The goal was to make the home feel like it was floating in the palms. The geometry had to simple and I didn't want it feeling heavy on the land so I cantilevered the structure beyond exposed foundation walls. My barn is nearby and it features old 1950's "S" corrugated metal panel walls. I used the same panel profile for my siding. I ran it vertical to match the barn, but also to balance the length of the structure and stretch the high point into the canopy, visually. The wood is all Southern Yellow Pine. This material came from clearing at the Babcock Ranch Development site. I ran it through the structure, end to end and horizontally, to create a seamless feel and to stretch the space. It worked. It feels MUCH bigger than it is.
I milled the material to specific sizes in specific areas to create precise alignments. Floor starters align with base. Wall tops adjoin ceiling starters to create the illusion of a seamless board. All light fixtures, HVAC supports, cabinets, switches, outlets, are set specifically to wood joints. The front and rear porch wood has three different milling profiles so the hypotenuse on the ceilings, align with the walls, and yield an aligned deck board below. Yes, I over did it. It is spectacular in its detailing. That's the benefit of small spaces.
Concrete counters and IKEA cabinets round out the conversation.
For those who cannot live tiny, I offer the Tiny-ish House.
Photos by Ryan Gamma
Staging by iStage Homes
Design Assistance Jimmy Thornton
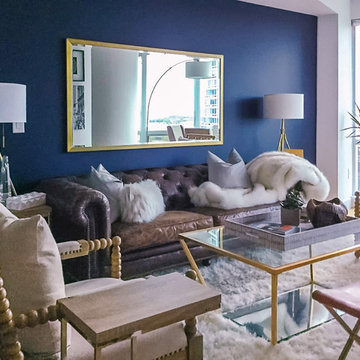
The room is now ready for lounging and/or entertaining. The deep, comfortable, classic Chesterfield leather sofa is a modern way to introduce a classic piece. By incorporating additional seating, x-stools, and minimal accent tables, we delivered on our client's wish for a space that can easily accommodate a group of 7 (seats 11 people including the dining nook). The integration of mirrored and glass surfaces reflects the natural light from the oversized windows balancing out the heavier pieces and textures to maintain an open and airy feel.
Photography: NICHEdg
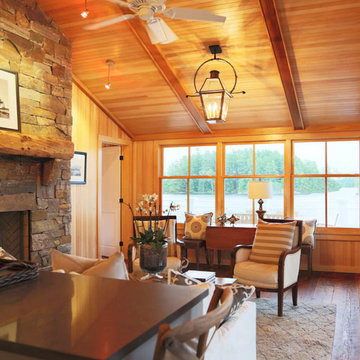
トロントにある低価格の小さなトラディショナルスタイルのおしゃれなリビング (標準型暖炉、石材の暖炉まわり、マルチカラーの壁、濃色無垢フローリング、テレビなし) の写真
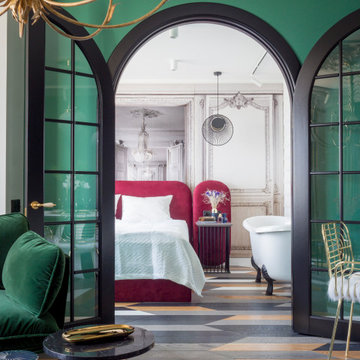
他の地域にあるお手頃価格の小さなコンテンポラリースタイルのおしゃれなリビング (マルチカラーの壁、無垢フローリング、暖炉なし、据え置き型テレビ、マルチカラーの床) の写真
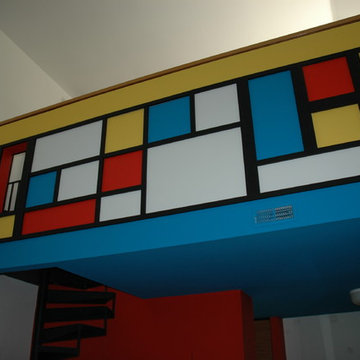
"Decisive Yellow" Sherwin-Williams color, "Fireworks" Sherwin-Williams color, "Dynamic Blue" Sherwin-Williams color, Photos by Dan McCarthy
フィラデルフィアにあるお手頃価格の小さなコンテンポラリースタイルのおしゃれなリビングロフト (マルチカラーの壁) の写真
フィラデルフィアにあるお手頃価格の小さなコンテンポラリースタイルのおしゃれなリビングロフト (マルチカラーの壁) の写真
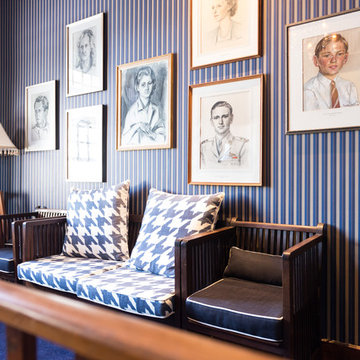
Jörn Dreier photography
ドルトムントにある小さなトラディショナルスタイルのおしゃれなリビング (マルチカラーの壁、カーペット敷き、暖炉なし、テレビなし) の写真
ドルトムントにある小さなトラディショナルスタイルのおしゃれなリビング (マルチカラーの壁、カーペット敷き、暖炉なし、テレビなし) の写真
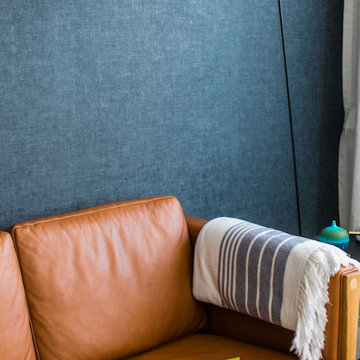
Chic Living Room to a two-bedroom apartment in Hong Kong
香港にあるお手頃価格の小さなモダンスタイルのおしゃれなリビング (マルチカラーの壁、無垢フローリング、暖炉なし、テレビなし、茶色い床) の写真
香港にあるお手頃価格の小さなモダンスタイルのおしゃれなリビング (マルチカラーの壁、無垢フローリング、暖炉なし、テレビなし、茶色い床) の写真
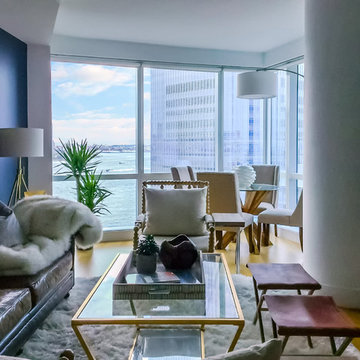
The long view shows how each space within the great room has been given purpose. The entire space now serves how our clients live in the space. The timeless look means all of the pieces can grow with our clients over time. In addition, every piece was purposely selected so they can easily take it with them when they decide to relocate. A key factor when designing for a rental.
Photography: NICHEdg
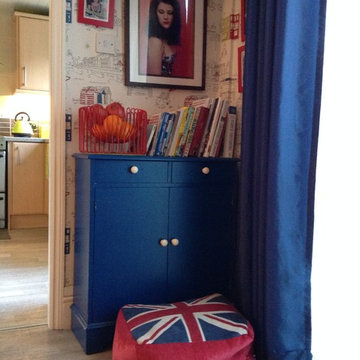
The finished room, perfect for a young family.
Up- cycled nest of tables, small cupboard, dining table and chairs. Plenty of storage for the children's books and a cosy sofa to sit and watch TV on.
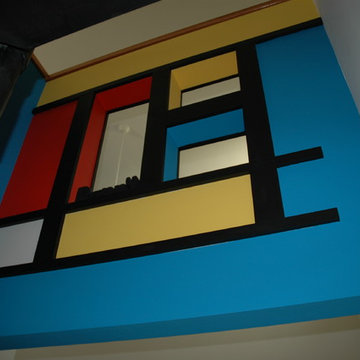
"Decisive Yellow" Sherwin-Williams color, "Fireworks" Sherwin-Williams color, "Dynamic Blue" Sherwin-Williams color, Photos by Dan McCarthy
フィラデルフィアにある低価格の小さなコンテンポラリースタイルのおしゃれなリビングロフト (マルチカラーの壁) の写真
フィラデルフィアにある低価格の小さなコンテンポラリースタイルのおしゃれなリビングロフト (マルチカラーの壁) の写真
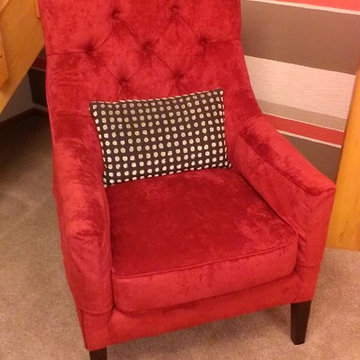
ウェリントンにある小さなコンテンポラリースタイルのおしゃれなLDK (マルチカラーの壁、カーペット敷き、ベージュの床) の写真

Interior of the tiny house and cabin. A Ships ladder is used to access the sleeping loft. There is a small kitchenette with fold-down dining table. The rear door goes out onto a screened porch for year-round use of the space.
小さな青い、木目調のリビング (マルチカラーの壁) の写真
1
