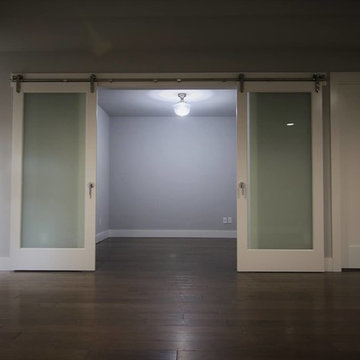黒い独立型リビング (グレーの壁) の写真
絞り込み:
資材コスト
並び替え:今日の人気順
写真 1〜20 枚目(全 862 枚)
1/4

シャーロットにある広いトランジショナルスタイルのおしゃれなリビング (グレーの壁、標準型暖炉、漆喰の暖炉まわり、据え置き型テレビ、青いカーテン) の写真

Our San Francisco studio designed this beautiful four-story home for a young newlywed couple to create a warm, welcoming haven for entertaining family and friends. In the living spaces, we chose a beautiful neutral palette with light beige and added comfortable furnishings in soft materials. The kitchen is designed to look elegant and functional, and the breakfast nook with beautiful rust-toned chairs adds a pop of fun, breaking the neutrality of the space. In the game room, we added a gorgeous fireplace which creates a stunning focal point, and the elegant furniture provides a classy appeal. On the second floor, we went with elegant, sophisticated decor for the couple's bedroom and a charming, playful vibe in the baby's room. The third floor has a sky lounge and wine bar, where hospitality-grade, stylish furniture provides the perfect ambiance to host a fun party night with friends. In the basement, we designed a stunning wine cellar with glass walls and concealed lights which create a beautiful aura in the space. The outdoor garden got a putting green making it a fun space to share with friends.
---
Project designed by ballonSTUDIO. They discreetly tend to the interior design needs of their high-net-worth individuals in the greater Bay Area and to their second home locations.
For more about ballonSTUDIO, see here: https://www.ballonstudio.com/

トロントにある広いコンテンポラリースタイルのおしゃれな独立型リビング (グレーの壁、淡色無垢フローリング、標準型暖炉、石材の暖炉まわり、グレーと黒、テレビなし、折り上げ天井、白い天井) の写真

This ceiling was designed and detailed by dSPACE Studio. We created a custom plaster mold that was fabricated by a Chicago plaster company and installed and finished on-site.

ニューヨークにある高級な広いトランジショナルスタイルのおしゃれなリビング (濃色無垢フローリング、標準型暖炉、石材の暖炉まわり、茶色い床、グレーの壁、壁掛け型テレビ、格子天井、窓際ベンチ) の写真

sanjay choWith a view of sun set from Hall, master bed room and sons bedroom. With gypsum ceiling, vitrified flooring, long snug L shaped sofa, a huge airy terrace , muted colours and quirky accents, the living room is an epitome of contemporary luxury, use of Indian art and craft, the terrace with gorgeous view of endless greenery, is a perfect indulgence! Our client says ‘’ sipping on a cup of coffee surrounded by lush greenery is the best way to recoup our energies and get ready to face another day’’.The terrace is also a family favourite on holidays, as all gather here for impromptu dinners under the stars. Since the dining area requires some intimate space.ugale

The 4415 HO gas fireplace brings you the very best in home heating and style with its sleek, linear appearance and impressively high heat output. With a long row of dancing flames and built-in fans, the 4415 gas fireplace is not only an excellent heater but a beautiful focal point in your home. Turn on the under-lighting that shines through the translucent glass floor and you’ve got magic whether the fire is on or off. This sophisticated gas fireplace can accompany any architectural style with a selection of fireback options along with realistic Driftwood and Stone Fyre-Art. The 4415 HO gas fireplace heats up to 2,100 square feet but can heat additional rooms in your home with the optional Power Heat Duct Kit.
The gorgeous flame and high heat output of the 4415 are backed up by superior craftsmanship and quality safety features, which are built to extremely high standards. From the heavy steel thickness of the fireplace body to the durable, welded frame surrounding the ceramic glass, you are truly getting the best gas fireplace available. The 2015 ANSI approved low visibility safety barrier comes standard over the glass to increase the safety of this unit for you and your family without detracting from the beautiful fire view.

This is the model unit for modern live-work lofts. The loft features 23 foot high ceilings, a spiral staircase, and an open bedroom mezzanine.
ポートランドにある高級な中くらいなインダストリアルスタイルのおしゃれなリビング (グレーの壁、コンクリートの床、標準型暖炉、グレーの床、テレビなし、金属の暖炉まわり、コンクリートの壁) の写真
ポートランドにある高級な中くらいなインダストリアルスタイルのおしゃれなリビング (グレーの壁、コンクリートの床、標準型暖炉、グレーの床、テレビなし、金属の暖炉まわり、コンクリートの壁) の写真

A narrow formal parlor space is divided into two zones flanking the original marble fireplace - a sitting area on one side and an audio zone on the other.

Embedded electric fireplace, into a new decorative wall with wooden slats and a bench / mantle in the same stained color
ヒューストンにある高級な中くらいなモダンスタイルのおしゃれな独立型リビング (ライブラリー、グレーの壁、セラミックタイルの床、標準型暖炉、木材の暖炉まわり、茶色い床) の写真
ヒューストンにある高級な中くらいなモダンスタイルのおしゃれな独立型リビング (ライブラリー、グレーの壁、セラミックタイルの床、標準型暖炉、木材の暖炉まわり、茶色い床) の写真

ソルトレイクシティにあるお手頃価格の中くらいなモダンスタイルのおしゃれなリビング (グレーの壁、ラミネートの床、標準型暖炉、石材の暖炉まわり、テレビなし、茶色い床) の写真
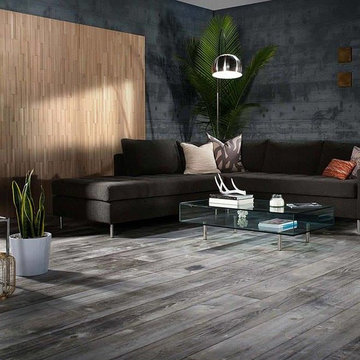
デンバーにあるお手頃価格の中くらいなモダンスタイルのおしゃれな独立型リビング (グレーの壁、濃色無垢フローリング、暖炉なし、グレーの床) の写真

The traditional design of this villa is softened with oversized comfy seating.
オークランドにあるトラディショナルスタイルのおしゃれなリビング (グレーの壁、濃色無垢フローリング、薪ストーブ、木材の暖炉まわり、茶色い床、三角天井) の写真
オークランドにあるトラディショナルスタイルのおしゃれなリビング (グレーの壁、濃色無垢フローリング、薪ストーブ、木材の暖炉まわり、茶色い床、三角天井) の写真
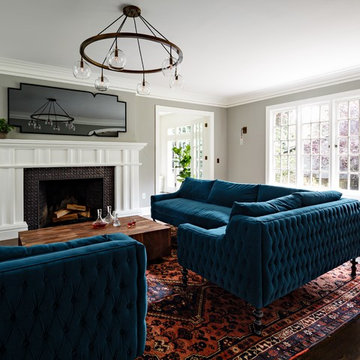
A Grand English Estate brought back to original beauty with modern livability for a family of four. This inspired full home restoration included, a new kitchen with den, three bathrooms, a master bedroom suite and basement family room. No surface went untouched. Truly stunning!
Built by The Works, Design by Jesssica Helgerson Interior Design, Photos by Lincoln Barbour
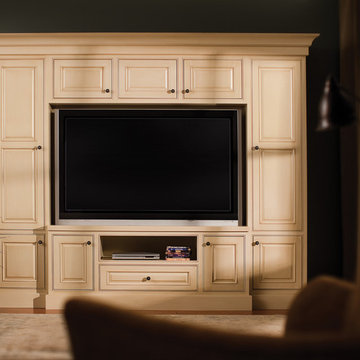
Media Centers and Entertainment Centers are fashionable features in new homes and a popular remodeling project for existing homes. With open floor plans, the media room/living room is often designed adjacent to the kitchen, and it makes good sense to visually tie these rooms together with coordinating cabinetry styling and finishes.
Dura Supreme’s entertainment cabinets are designed to fit the conventional sizing requirements for media components. With our entertainment storage accessories, your sound system, speakers, gaming systems, and movie library can be kept organized and easily accessible.
The entertainment center shown here is just one example of the many different looks that can be created with Dura Supreme’s entertainment cabinetry. The quality construction you expect from Dura Supreme, with all of our door styles, wood species, and finishes, to create the one-of-a-kind look that perfectly complements your home and your lifestyle.
This entertainment cabinetry is designed to perfectly fit this large screen TV. Dura Supreme's Designer Cabinetry is shown with " Chapel Hill Classic" cabinet door style, in Beaded Inset, in Maple with Antique White paint with a glazed finish.
Request a FREE Dura Supreme Brochure Packet:
http://www.durasupreme.com/request-brochure
Find a Dura Supreme Showroom near you today:
http://www.durasupreme.com/dealer-locator
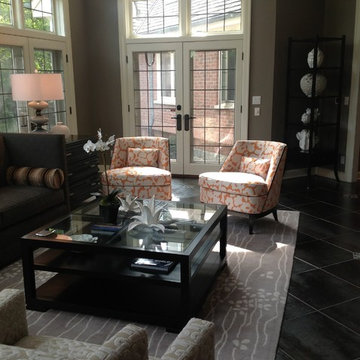
Interior Designers : CJ Mueller & Anna Miles, Haven Interiors Ltd., Milwaukee, WI.
ミルウォーキーにある中くらいなトランジショナルスタイルのおしゃれな独立型リビング (ライブラリー、グレーの壁、磁器タイルの床、標準型暖炉、レンガの暖炉まわり、テレビなし) の写真
ミルウォーキーにある中くらいなトランジショナルスタイルのおしゃれな独立型リビング (ライブラリー、グレーの壁、磁器タイルの床、標準型暖炉、レンガの暖炉まわり、テレビなし) の写真
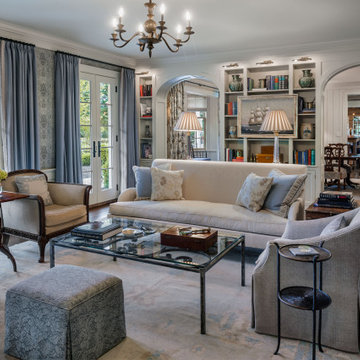
Photo: Tom Crane Photography
フィラデルフィアにあるトラディショナルスタイルのおしゃれなリビング (濃色無垢フローリング、テレビなし、グレーの壁) の写真
フィラデルフィアにあるトラディショナルスタイルのおしゃれなリビング (濃色無垢フローリング、テレビなし、グレーの壁) の写真
黒い独立型リビング (グレーの壁) の写真
1
