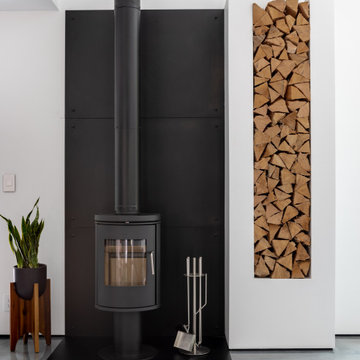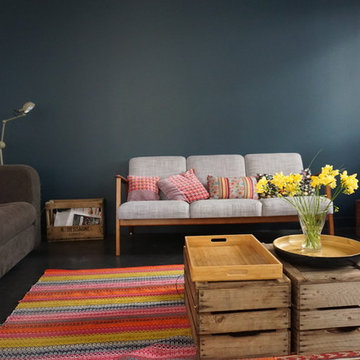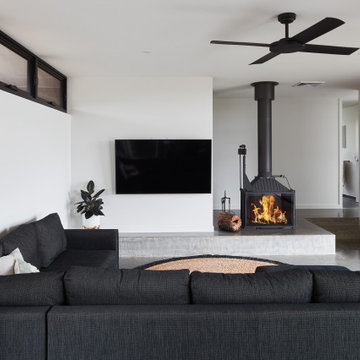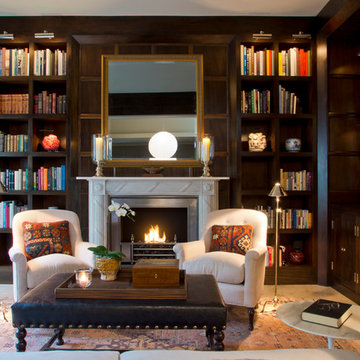黒いリビング (コンクリートの床、スレートの床) の写真
絞り込み:
資材コスト
並び替え:今日の人気順
写真 1〜20 枚目(全 939 枚)
1/4

Morso woodstove
ボストンにあるモダンスタイルのおしゃれなリビング (コンクリートの床、薪ストーブ、埋込式メディアウォール、グレーの床) の写真
ボストンにあるモダンスタイルのおしゃれなリビング (コンクリートの床、薪ストーブ、埋込式メディアウォール、グレーの床) の写真

This residence was designed to be a rural weekend getaway for a city couple and their children. The idea of ‘The Barn’ was embraced, as the building was intended to be an escape for the family to go and enjoy their horses. The ground floor plan has the ability to completely open up and engage with the sprawling lawn and grounds of the property. This also enables cross ventilation, and the ability of the family’s young children and their friends to run in and out of the building as they please. Cathedral-like ceilings and windows open up to frame views to the paddocks and bushland below.
As a weekend getaway and when other families come to stay, the bunkroom upstairs is generous enough for multiple children. The rooms upstairs also have skylights to watch the clouds go past during the day, and the stars by night. Australian hardwood has been used extensively both internally and externally, to reference the rural setting.

This 15 ft high loft and it's window wall allow a lot of light in the space. The concrete walls and floors are original from the building formal life as a warehouse

CAST architecture
シアトルにあるラグジュアリーな小さなコンテンポラリースタイルのおしゃれなLDK (黒い壁、コンクリートの床、薪ストーブ、テレビなし) の写真
シアトルにあるラグジュアリーな小さなコンテンポラリースタイルのおしゃれなLDK (黒い壁、コンクリートの床、薪ストーブ、テレビなし) の写真

The living room is designed with sloping ceilings up to about 14' tall. The large windows connect the living spaces with the outdoors, allowing for sweeping views of Lake Washington. The north wall of the living room is designed with the fireplace as the focal point.
Design: H2D Architecture + Design
www.h2darchitects.com
#kirklandarchitect
#greenhome
#builtgreenkirkland
#sustainablehome

Completed in 2010 this 1950's Ranch transformed into a modern family home with 6 bedrooms and 4 1/2 baths. Concrete floors and counters and gray stained cabinetry are warmed by rich bold colors. Public spaces were opened to each other and the entire second level is a master suite.

Christine Besson
パリにある高級な広いコンテンポラリースタイルのおしゃれな独立型リビング (白い壁、コンクリートの床、暖炉なし、テレビなし) の写真
パリにある高級な広いコンテンポラリースタイルのおしゃれな独立型リビング (白い壁、コンクリートの床、暖炉なし、テレビなし) の写真

Paul Dyer Photography
While we appreciate your love for our work, and interest in our projects, we are unable to answer every question about details in our photos. Please send us a private message if you are interested in our architectural services on your next project.

Sean Airhart
シアトルにあるコンテンポラリースタイルのおしゃれなリビング (コンクリートの暖炉まわり、コンクリートの床、グレーの壁、標準型暖炉、埋込式メディアウォール、コンクリートの壁) の写真
シアトルにあるコンテンポラリースタイルのおしゃれなリビング (コンクリートの暖炉まわり、コンクリートの床、グレーの壁、標準型暖炉、埋込式メディアウォール、コンクリートの壁) の写真

Reflections of art deco styling can be seen throughout the property to give a newfound level of elegance and class.
– DGK Architects
パースにあるラグジュアリーな中くらいなコンテンポラリースタイルのおしゃれなリビング (黒い壁、壁掛け型テレビ、コンクリートの床、横長型暖炉、石材の暖炉まわり、グレーの床、コンクリートの壁、アクセントウォール、グレーの天井、グレーとゴールド) の写真
パースにあるラグジュアリーな中くらいなコンテンポラリースタイルのおしゃれなリビング (黒い壁、壁掛け型テレビ、コンクリートの床、横長型暖炉、石材の暖炉まわり、グレーの床、コンクリートの壁、アクセントウォール、グレーの天井、グレーとゴールド) の写真

Scott Amundson Photography
ミネアポリスにあるラスティックスタイルのおしゃれなLDK (コンクリートの床、標準型暖炉、茶色い壁、グレーの床、三角天井、板張り天井、板張り壁) の写真
ミネアポリスにあるラスティックスタイルのおしゃれなLDK (コンクリートの床、標準型暖炉、茶色い壁、グレーの床、三角天井、板張り天井、板張り壁) の写真

View of open layout of condo.
Photo By Taci Fast
ウィチタにあるコンテンポラリースタイルのおしゃれなリビング (ベージュの壁、コンクリートの床、暖炉なし、テレビなし、グレーの床) の写真
ウィチタにあるコンテンポラリースタイルのおしゃれなリビング (ベージュの壁、コンクリートの床、暖炉なし、テレビなし、グレーの床) の写真

Located in the heart of Downtown Dallas this once Interurban Transit station for the DFW area no serves as an urban dwelling. The historic building is filled with character and individuality which was a need for the interior design with decoration and furniture. Inspired by the 1930’s this loft is a center of social gatherings.
Location: Downtown, Dallas, Texas | Designer: Haus of Sabo | Completions: 2021

Oswald Mill Audio Tourmaline Direct Drive Turntable,
Coincident Frankenstein 300B and Coincident Dragon 211 Amplification,
Coincident Total Reference Limited Edition Speaker System,
Acoustic Dreams and Rockport Sirius pneumatic isolation system under turntable,
Eurofase Lighting Murano Glass Chandelier,
American Leather Sofas,
Photography: https://www.seekaxiom.com/

Grande pièce de vie avec coin salon au mur Hague blue de Farrow & Ball
Crédits : Sophie de Vismes Escales Couleurs
トゥールーズにあるお手頃価格の広いトランジショナルスタイルのおしゃれなLDK (青い壁、コンクリートの床、グレーの床) の写真
トゥールーズにあるお手頃価格の広いトランジショナルスタイルのおしゃれなLDK (青い壁、コンクリートの床、グレーの床) の写真
黒いリビング (コンクリートの床、スレートの床) の写真
1




