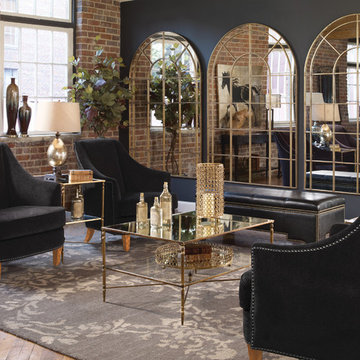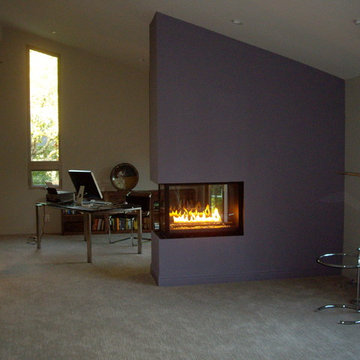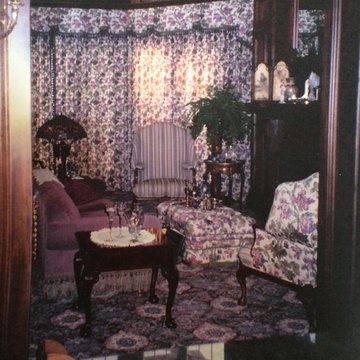黒いリビング (竹フローリング、カーペット敷き、マルチカラーの壁) の写真
絞り込み:
資材コスト
並び替え:今日の人気順
写真 1〜20 枚目(全 41 枚)
1/5
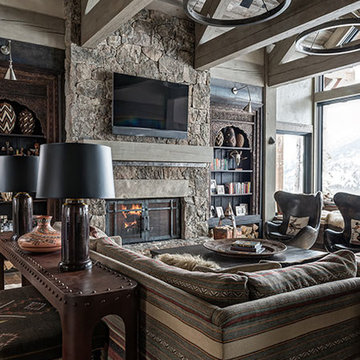
Photography by: AudreyHall.com
他の地域にあるラスティックスタイルのおしゃれなLDK (ライブラリー、マルチカラーの壁、カーペット敷き、標準型暖炉、テレビなし) の写真
他の地域にあるラスティックスタイルのおしゃれなLDK (ライブラリー、マルチカラーの壁、カーペット敷き、標準型暖炉、テレビなし) の写真
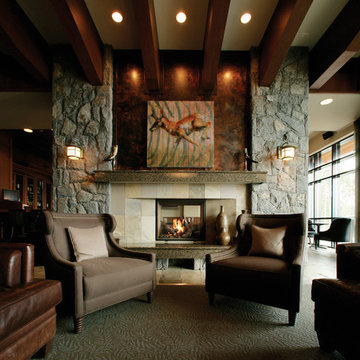
The Town and Country 36 Inch See-Thru Fireplace provides a transition feature between two spaces. It has the feature of Clean Face with huge ceramic disappearing glass.
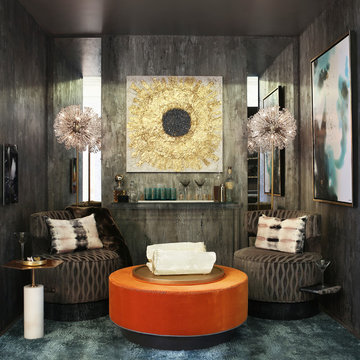
ニューヨークにある中くらいなモダンスタイルのおしゃれなリビング (マルチカラーの壁、カーペット敷き、暖炉なし、テレビなし、グレーの床) の写真
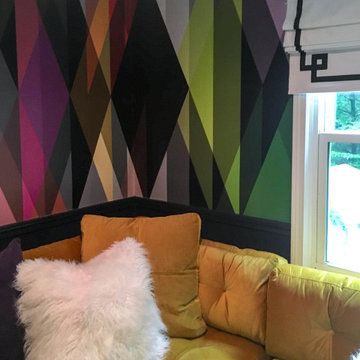
Midcentury Modern Multi-colored media and bar space with custom roman shades, wallpaper, and a bold yellow sectional.
ボストンにあるお手頃価格の小さなミッドセンチュリースタイルのおしゃれなリビング (マルチカラーの壁、カーペット敷き、壁掛け型テレビ、グレーの床) の写真
ボストンにあるお手頃価格の小さなミッドセンチュリースタイルのおしゃれなリビング (マルチカラーの壁、カーペット敷き、壁掛け型テレビ、グレーの床) の写真
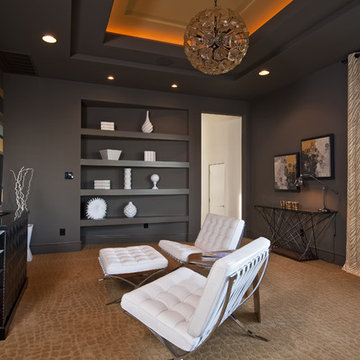
This Neo-prairie style home with its wide overhangs and well shaded bands of glass combines the openness of an island getaway with a “C – shaped” floor plan that gives the owners much needed privacy on a 78’ wide hillside lot. Photos by James Bruce and Merrick Ales.
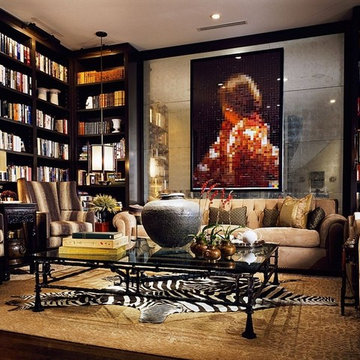
Alexa Hampton, foto by tony soluri
ニューヨークにある広いコンテンポラリースタイルのおしゃれなリビング (マルチカラーの壁、カーペット敷き、暖炉なし、テレビなし) の写真
ニューヨークにある広いコンテンポラリースタイルのおしゃれなリビング (マルチカラーの壁、カーペット敷き、暖炉なし、テレビなし) の写真
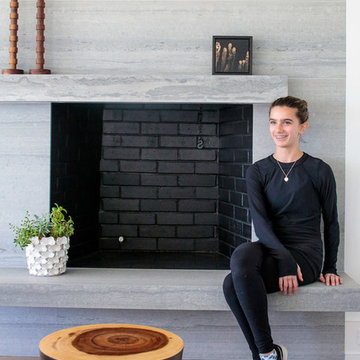
We designed the children’s rooms based on their needs. Sandy woods and rich blues were the choice for the boy’s room, which is also equipped with a custom bunk bed, which includes large steps to the top bunk for additional safety. The girl’s room has a pretty-in-pink design, using a soft, pink hue that is easy on the eyes for the bedding and chaise lounge. To ensure the kids were really happy, we designed a playroom just for them, which includes a flatscreen TV, books, games, toys, and plenty of comfortable furnishings to lounge on!
Project designed by interior design firm, Betty Wasserman Art & Interiors. From their Chelsea base, they serve clients in Manhattan and throughout New York City, as well as across the tri-state area and in The Hamptons.
For more about Betty Wasserman, click here: https://www.bettywasserman.com/
To learn more about this project, click here: https://www.bettywasserman.com/spaces/daniels-lane-getaway/
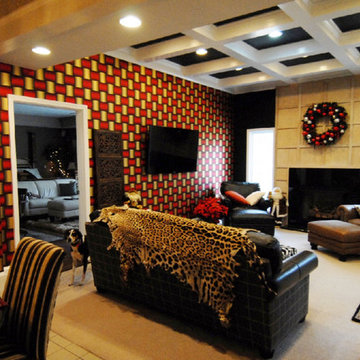
ローリーにある中くらいなエクレクティックスタイルのおしゃれなリビング (マルチカラーの壁、カーペット敷き、標準型暖炉、木材の暖炉まわり、壁掛け型テレビ、ベージュの床) の写真
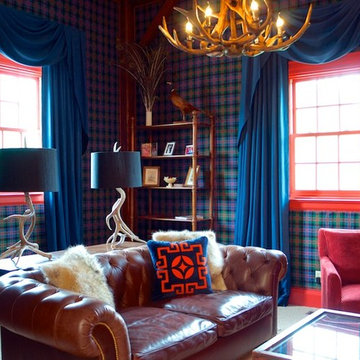
KTH designed media room using Macdonald Scottish tartan lined walls with KTH Medallion pillow on leather Montauk sofa. Photographed by: Susan Gouinlock
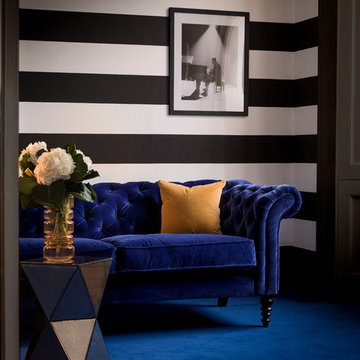
The Oscar three seat sofa in Prussian Blue cotton matt velvet from £1,440
ロンドンにある高級な広いコンテンポラリースタイルのおしゃれなLDK (マルチカラーの壁、カーペット敷き、暖炉なし、テレビなし) の写真
ロンドンにある高級な広いコンテンポラリースタイルのおしゃれなLDK (マルチカラーの壁、カーペット敷き、暖炉なし、テレビなし) の写真
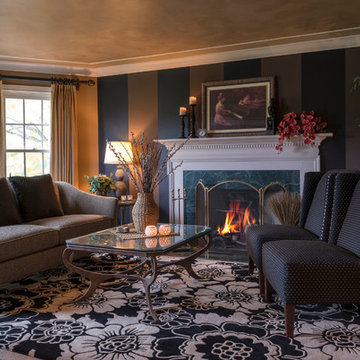
Transitional Design elements complement the traditional style of this Crystal Lake, IL Victorian home. It's a wonderful place to cozy up with a hot cup of tea next to a peaceful fire. The carefully selected paint colors, rug, furnishings, accessories, artwork, and elegant window treatments tie the living room together.
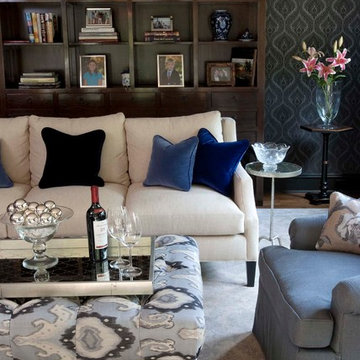
Katrina Mojzesz
ニューヨークにある中くらいなエクレクティックスタイルのおしゃれなリビング (ライブラリー、マルチカラーの壁、カーペット敷き) の写真
ニューヨークにある中くらいなエクレクティックスタイルのおしゃれなリビング (ライブラリー、マルチカラーの壁、カーペット敷き) の写真
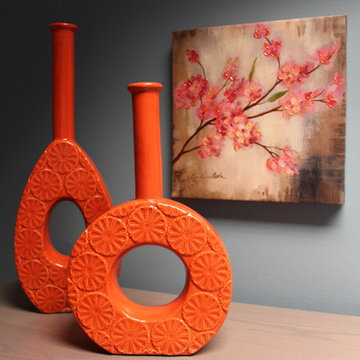
After
デトロイトにある中くらいなエクレクティックスタイルのおしゃれな独立型リビング (マルチカラーの壁、カーペット敷き、暖炉なし、テレビなし) の写真
デトロイトにある中くらいなエクレクティックスタイルのおしゃれな独立型リビング (マルチカラーの壁、カーペット敷き、暖炉なし、テレビなし) の写真
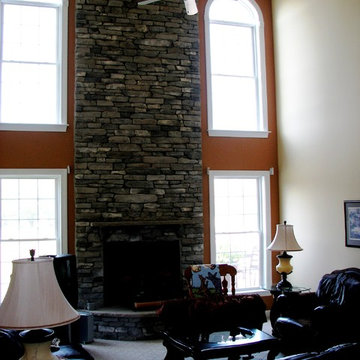
Accent wall in Family Room
オレンジカウンティにあるお手頃価格の中くらいなトラディショナルスタイルのおしゃれなリビング (マルチカラーの壁、カーペット敷き、標準型暖炉、石材の暖炉まわり、テレビなし、ベージュの床) の写真
オレンジカウンティにあるお手頃価格の中くらいなトラディショナルスタイルのおしゃれなリビング (マルチカラーの壁、カーペット敷き、標準型暖炉、石材の暖炉まわり、テレビなし、ベージュの床) の写真
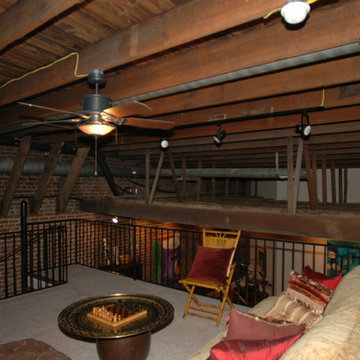
Mark Freeman
他の地域にある小さなインダストリアルスタイルのおしゃれなリビング (マルチカラーの壁、カーペット敷き、暖炉なし、テレビなし、グレーの床) の写真
他の地域にある小さなインダストリアルスタイルのおしゃれなリビング (マルチカラーの壁、カーペット敷き、暖炉なし、テレビなし、グレーの床) の写真
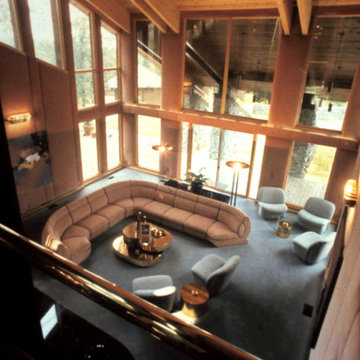
2 Story Vaulted Ceiling - Living Room opens to great wooded views and step down slate covered backyard with pool and guest house.
マイアミにあるラグジュアリーな巨大なコンテンポラリースタイルのおしゃれなリビング (マルチカラーの壁、カーペット敷き、標準型暖炉、金属の暖炉まわり) の写真
マイアミにあるラグジュアリーな巨大なコンテンポラリースタイルのおしゃれなリビング (マルチカラーの壁、カーペット敷き、標準型暖炉、金属の暖炉まわり) の写真
黒いリビング (竹フローリング、カーペット敷き、マルチカラーの壁) の写真
1

