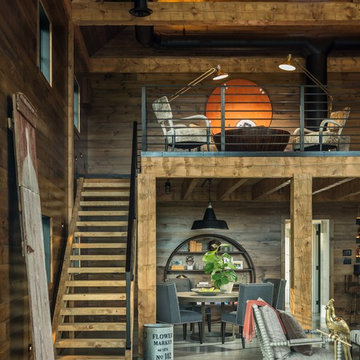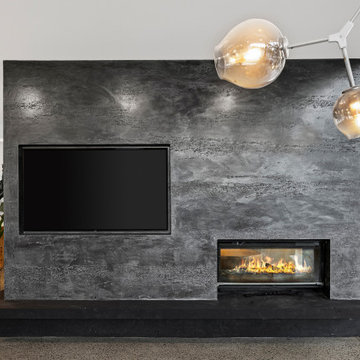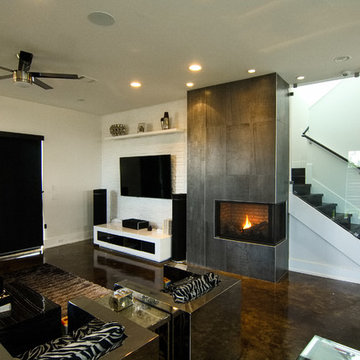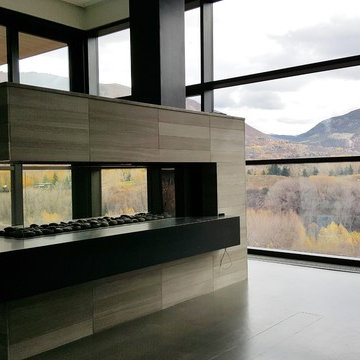黒いリビング (両方向型暖炉、コンクリートの床、クッションフロア) の写真
絞り込み:
資材コスト
並び替え:今日の人気順
写真 1〜20 枚目(全 29 枚)
1/5

This 4 bedroom (2 en suite), 4.5 bath home features vertical board–formed concrete expressed both outside and inside, complemented by exposed structural steel, Western Red Cedar siding, gray stucco, and hot rolled steel soffits. An outdoor patio features a covered dining area and fire pit. Hydronically heated with a supplemental forced air system; a see-through fireplace between dining and great room; Henrybuilt cabinetry throughout; and, a beautiful staircase by MILK Design (Chicago). The owner contributed to many interior design details, including tile selection and layout.

Located near the foot of the Teton Mountains, the site and a modest program led to placing the main house and guest quarters in separate buildings configured to form outdoor spaces. With mountains rising to the northwest and a stream cutting through the southeast corner of the lot, this placement of the main house and guest cabin distinctly responds to the two scales of the site. The public and private wings of the main house define a courtyard, which is visually enclosed by the prominence of the mountains beyond. At a more intimate scale, the garden walls of the main house and guest cabin create a private entry court.
A concrete wall, which extends into the landscape marks the entrance and defines the circulation of the main house. Public spaces open off this axis toward the views to the mountains. Secondary spaces branch off to the north and south forming the private wing of the main house and the guest cabin. With regulation restricting the roof forms, the structural trusses are shaped to lift the ceiling planes toward light and the views of the landscape.
A.I.A Wyoming Chapter Design Award of Citation 2017
Project Year: 2008
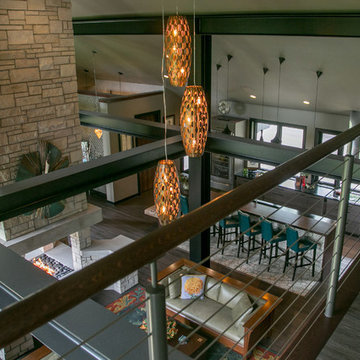
Lowell Custom Homes, Lake Geneva, Wi., Balcony view into great room and kitchen, four sided stone floor to ceiling fireplace, cable railing, exposed steel beams, multiple pendant lighting.

Looking down from the mid-level entry, into the living room, the view and a little of the dining room. The dominant theme is the overwhelming strength of the steel beam work. The holes add a sense of whimsy, like aircraft hanger or art deco styling. The ceiling is lit by led strips on top of the steel beam grid.
Photos by Dominque Verdier
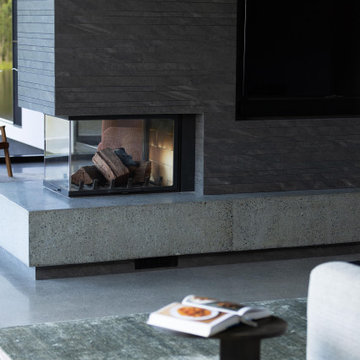
The heart of the home consists of the living room and the family room, separated by a large two sided fire place. This created the sense of 'rooms' in a largely open part of the house. The finishes are modern while the furniture is soft and comfortable.
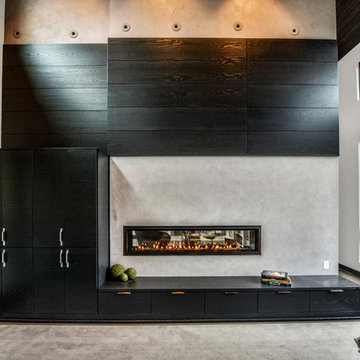
他の地域にある高級な広いコンテンポラリースタイルのおしゃれなLDK (白い壁、コンクリートの床、両方向型暖炉、コンクリートの暖炉まわり、グレーの床) の写真
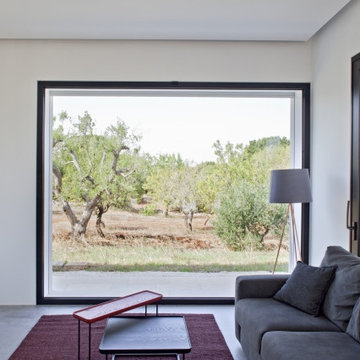
Il soggiorno con vista sull'uliveto
バーリにある高級な中くらいな地中海スタイルのおしゃれなLDK (白い壁、コンクリートの床、両方向型暖炉、金属の暖炉まわり、壁掛け型テレビ、グレーの床) の写真
バーリにある高級な中くらいな地中海スタイルのおしゃれなLDK (白い壁、コンクリートの床、両方向型暖炉、金属の暖炉まわり、壁掛け型テレビ、グレーの床) の写真
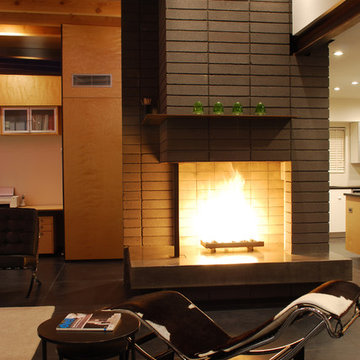
secrest architecture
フェニックスにあるお手頃価格の小さなコンテンポラリースタイルのおしゃれなLDK (グレーの壁、コンクリートの床、両方向型暖炉、コンクリートの暖炉まわり、壁掛け型テレビ) の写真
フェニックスにあるお手頃価格の小さなコンテンポラリースタイルのおしゃれなLDK (グレーの壁、コンクリートの床、両方向型暖炉、コンクリートの暖炉まわり、壁掛け型テレビ) の写真
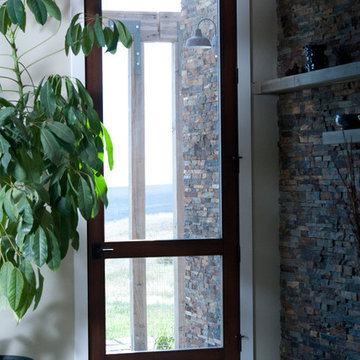
Salvaged 10' tall doors
Photography by Lynn Donaldson
他の地域にある高級な広いインダストリアルスタイルのおしゃれなLDK (グレーの壁、コンクリートの床、両方向型暖炉、石材の暖炉まわり、テレビなし) の写真
他の地域にある高級な広いインダストリアルスタイルのおしゃれなLDK (グレーの壁、コンクリートの床、両方向型暖炉、石材の暖炉まわり、テレビなし) の写真
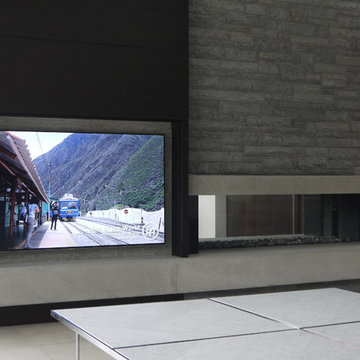
System control by wall mounted iPad
バンクーバーにある高級な中くらいなコンテンポラリースタイルのおしゃれなリビング (両方向型暖炉、石材の暖炉まわり、白い壁、コンクリートの床、内蔵型テレビ) の写真
バンクーバーにある高級な中くらいなコンテンポラリースタイルのおしゃれなリビング (両方向型暖炉、石材の暖炉まわり、白い壁、コンクリートの床、内蔵型テレビ) の写真
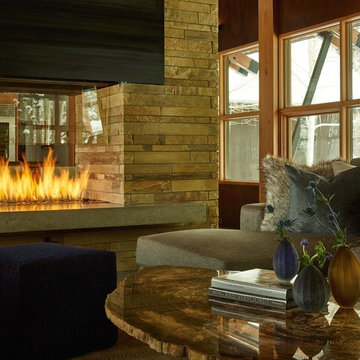
David Agnello
ポートランドにあるラグジュアリーな巨大なコンテンポラリースタイルのおしゃれなLDK (コンクリートの床、両方向型暖炉、石材の暖炉まわり) の写真
ポートランドにあるラグジュアリーな巨大なコンテンポラリースタイルのおしゃれなLDK (コンクリートの床、両方向型暖炉、石材の暖炉まわり) の写真
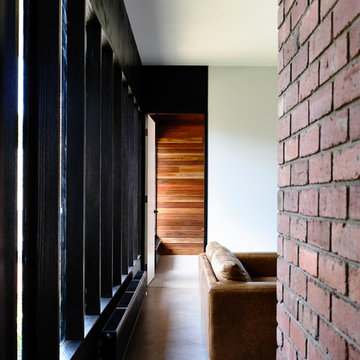
Photographer: Derek Swalwell
メルボルンにあるお手頃価格の中くらいなコンテンポラリースタイルのおしゃれなリビングロフト (ライブラリー、白い壁、コンクリートの床、両方向型暖炉、レンガの暖炉まわり、内蔵型テレビ) の写真
メルボルンにあるお手頃価格の中くらいなコンテンポラリースタイルのおしゃれなリビングロフト (ライブラリー、白い壁、コンクリートの床、両方向型暖炉、レンガの暖炉まわり、内蔵型テレビ) の写真
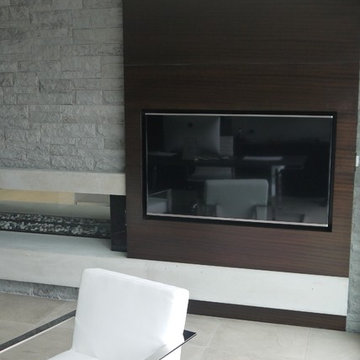
System control by wall mounted iPad
バンクーバーにある高級な中くらいなコンテンポラリースタイルのおしゃれなリビング (両方向型暖炉、石材の暖炉まわり、白い壁、コンクリートの床、内蔵型テレビ) の写真
バンクーバーにある高級な中くらいなコンテンポラリースタイルのおしゃれなリビング (両方向型暖炉、石材の暖炉まわり、白い壁、コンクリートの床、内蔵型テレビ) の写真
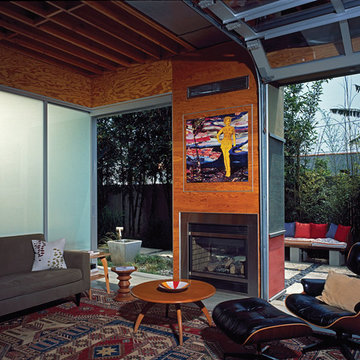
Sean Klingelhoefer
ロサンゼルスにある小さなビーチスタイルのおしゃれなリビング (据え置き型テレビ、コンクリートの床、両方向型暖炉、金属の暖炉まわり) の写真
ロサンゼルスにある小さなビーチスタイルのおしゃれなリビング (据え置き型テレビ、コンクリートの床、両方向型暖炉、金属の暖炉まわり) の写真
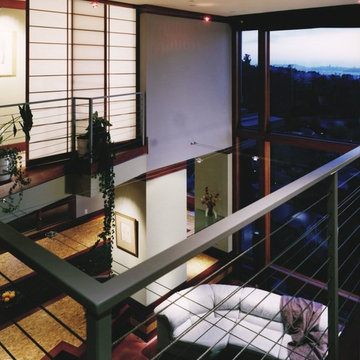
Russell Abraham
サンフランシスコにあるラグジュアリーな広いモダンスタイルのおしゃれなリビング (緑の壁、コンクリートの床、両方向型暖炉、石材の暖炉まわり) の写真
サンフランシスコにあるラグジュアリーな広いモダンスタイルのおしゃれなリビング (緑の壁、コンクリートの床、両方向型暖炉、石材の暖炉まわり) の写真
黒いリビング (両方向型暖炉、コンクリートの床、クッションフロア) の写真
1

