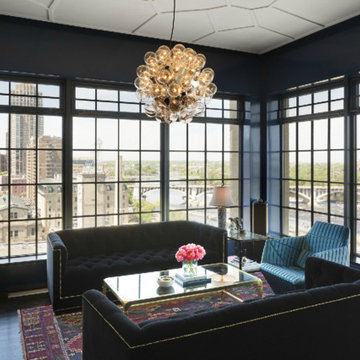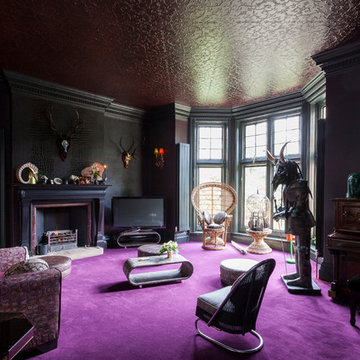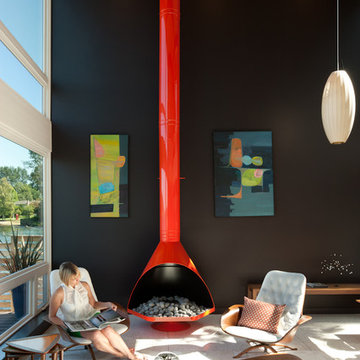黒いリビング (全タイプの暖炉、黒い壁、マルチカラーの壁) の写真
絞り込み:
資材コスト
並び替え:今日の人気順
写真 1〜20 枚目(全 498 枚)
1/5
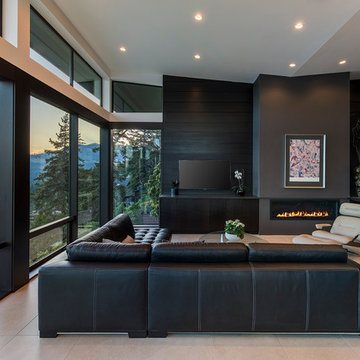
David Papazian
ポートランドにあるコンテンポラリースタイルのおしゃれなリビング (黒い壁、横長型暖炉、壁掛け型テレビ、ベージュの床) の写真
ポートランドにあるコンテンポラリースタイルのおしゃれなリビング (黒い壁、横長型暖炉、壁掛け型テレビ、ベージュの床) の写真
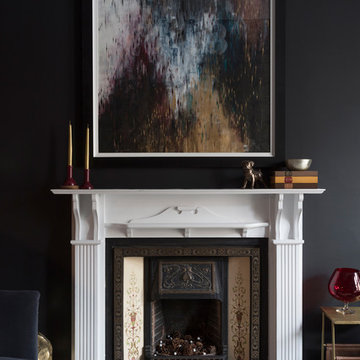
Dark and dramatic living room featuring this commissioned piece of art as its central focal point complimenting the traditional fire place.
Photo Susie Lowe
Susie Lowe

ボストンにある中くらいなインダストリアルスタイルのおしゃれなリビング (黒い壁、淡色無垢フローリング、薪ストーブ、金属の暖炉まわり、ベージュの床) の写真

Paul Craig/pcraig.co.uk
ロンドンにあるコンテンポラリースタイルのおしゃれなリビング (黒い壁、塗装フローリング、標準型暖炉、白い床、ペルシャ絨毯) の写真
ロンドンにあるコンテンポラリースタイルのおしゃれなリビング (黒い壁、塗装フローリング、標準型暖炉、白い床、ペルシャ絨毯) の写真

The nautical-themed family room, with its' marble fireplace and traditional flooring leads on to the open-plan kitchen and dining area through the luminous archway door.
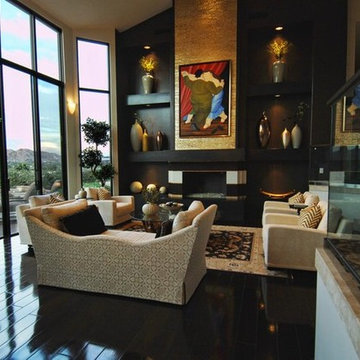
フェニックスにある広いエクレクティックスタイルのおしゃれなリビング (黒い壁、標準型暖炉、石材の暖炉まわり、テレビなし) の写真

Pineapple House creates style and drama using contrasting bold colors -- primarily midnight black with snow white, set upon dark hardwood floors. Upon entry, an inviting conversation area consisting of four over-sized swivel chairs upholstered in taupe mohair surround the parlor's white painted brick fireplace. Their electronics and entertainment center are hidden in two washed oak cabinets.

CAST architecture
シアトルにあるラグジュアリーな小さなコンテンポラリースタイルのおしゃれなLDK (黒い壁、コンクリートの床、薪ストーブ、テレビなし) の写真
シアトルにあるラグジュアリーな小さなコンテンポラリースタイルのおしゃれなLDK (黒い壁、コンクリートの床、薪ストーブ、テレビなし) の写真

La demande était d'unifier l'entrée du salon en assemblant un esprit naturel dans un style industriel. Pour cela nous avons créé un espace ouvert et confortable en associant le bois et le métal tout en rajoutant des accessoires doux et chaleureux. Une atmosphère feutrée de l'entrée au salon liée par un meuble sur mesure qui allie les deux pièces et permet de différencier le salon de la salle à manger.
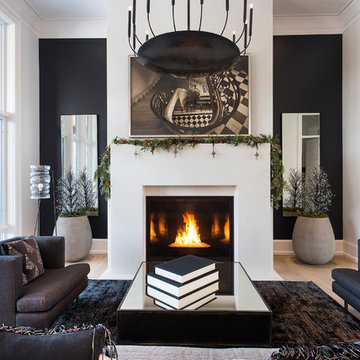
GILLIAN JACKSON, STAN SWITALSKI
トロントにあるコンテンポラリースタイルのおしゃれなリビング (黒い壁、淡色無垢フローリング、標準型暖炉、テレビなし) の写真
トロントにあるコンテンポラリースタイルのおしゃれなリビング (黒い壁、淡色無垢フローリング、標準型暖炉、テレビなし) の写真
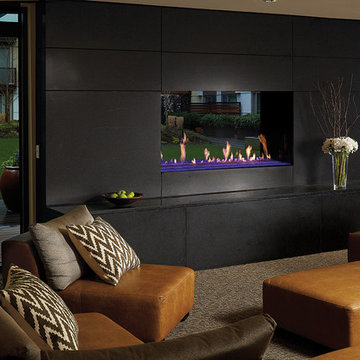
48" x 36" See-Thru, DaVinci Custom Fireplace
シアトルにある広いコンテンポラリースタイルのおしゃれなリビング (カーペット敷き、横長型暖炉、石材の暖炉まわり、マルチカラーの床、黒い壁、テレビなし) の写真
シアトルにある広いコンテンポラリースタイルのおしゃれなリビング (カーペット敷き、横長型暖炉、石材の暖炉まわり、マルチカラーの床、黒い壁、テレビなし) の写真
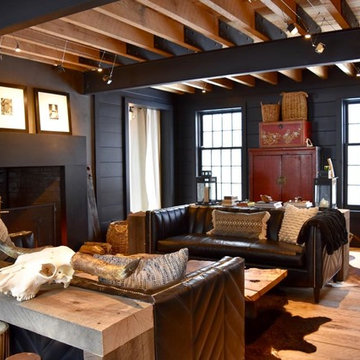
ニューヨークにある広いインダストリアルスタイルのおしゃれなLDK (黒い壁、無垢フローリング、標準型暖炉、コンクリートの暖炉まわり) の写真

Living room cabinetry feat. fireplace, stone surround and concealed TV. A clever pocket slider hides the TV in the featured wooden paneled wall.
オークランドにある中くらいなモダンスタイルのおしゃれなリビング (黒い壁、無垢フローリング、標準型暖炉、金属の暖炉まわり、内蔵型テレビ、茶色い床、塗装板張りの壁) の写真
オークランドにある中くらいなモダンスタイルのおしゃれなリビング (黒い壁、無垢フローリング、標準型暖炉、金属の暖炉まわり、内蔵型テレビ、茶色い床、塗装板張りの壁) の写真

グランドラピッズにあるコンテンポラリースタイルのおしゃれなリビング (テレビなし、標準型暖炉、三角天井、マルチカラーの壁、無垢フローリング、茶色い床、板張り壁、積石の暖炉まわり) の写真
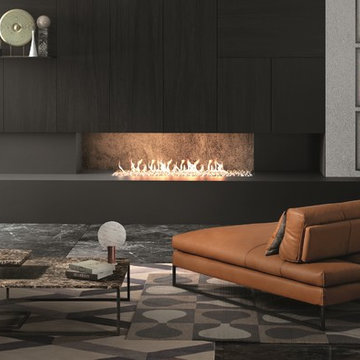
Manufactured in Italy by Gamma Arredamenti, Sunset Sofa is bold and casually serene during the day but unabashedly glamorous at night. Drawing its aesthetic inspirations from the multifaceted demands of modern lifestyle, Sunset Modern Leather Sofa allows for sitting areas to double as lounges and, on occasion serve as temporary sleeping areas because of its unique backrest mechanism that moves back.

A masterpiece of light and design, this gorgeous Beverly Hills contemporary is filled with incredible moments, offering the perfect balance of intimate corners and open spaces.
A large driveway with space for ten cars is complete with a contemporary fountain wall that beckons guests inside. An amazing pivot door opens to an airy foyer and light-filled corridor with sliding walls of glass and high ceilings enhancing the space and scale of every room. An elegant study features a tranquil outdoor garden and faces an open living area with fireplace. A formal dining room spills into the incredible gourmet Italian kitchen with butler’s pantry—complete with Miele appliances, eat-in island and Carrara marble countertops—and an additional open living area is roomy and bright. Two well-appointed powder rooms on either end of the main floor offer luxury and convenience.
Surrounded by large windows and skylights, the stairway to the second floor overlooks incredible views of the home and its natural surroundings. A gallery space awaits an owner’s art collection at the top of the landing and an elevator, accessible from every floor in the home, opens just outside the master suite. Three en-suite guest rooms are spacious and bright, all featuring walk-in closets, gorgeous bathrooms and balconies that open to exquisite canyon views. A striking master suite features a sitting area, fireplace, stunning walk-in closet with cedar wood shelving, and marble bathroom with stand-alone tub. A spacious balcony extends the entire length of the room and floor-to-ceiling windows create a feeling of openness and connection to nature.
A large grassy area accessible from the second level is ideal for relaxing and entertaining with family and friends, and features a fire pit with ample lounge seating and tall hedges for privacy and seclusion. Downstairs, an infinity pool with deck and canyon views feels like a natural extension of the home, seamlessly integrated with the indoor living areas through sliding pocket doors.
Amenities and features including a glassed-in wine room and tasting area, additional en-suite bedroom ideal for staff quarters, designer fixtures and appliances and ample parking complete this superb hillside retreat.
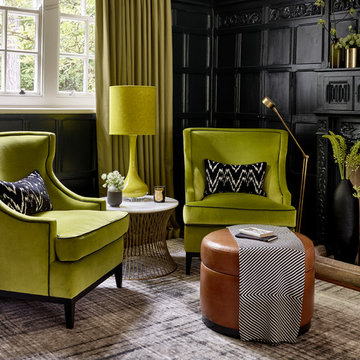
Nick Smith Photography
他の地域にある広いミッドセンチュリースタイルのおしゃれなリビング (ライブラリー、濃色無垢フローリング、標準型暖炉、黒い壁) の写真
他の地域にある広いミッドセンチュリースタイルのおしゃれなリビング (ライブラリー、濃色無垢フローリング、標準型暖炉、黒い壁) の写真
黒いリビング (全タイプの暖炉、黒い壁、マルチカラーの壁) の写真
1
