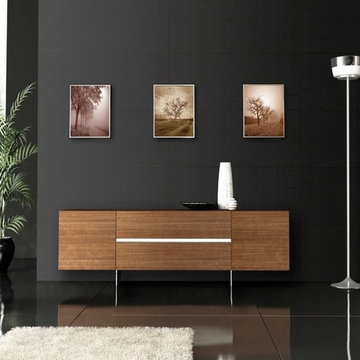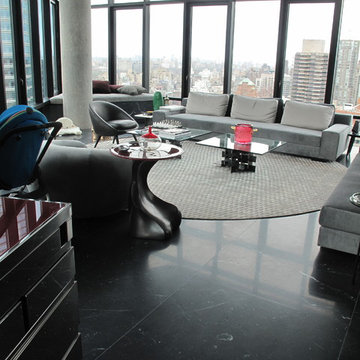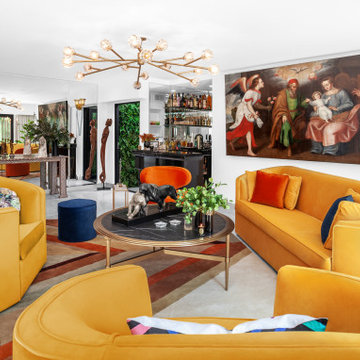中くらいな黒い、黄色いリビング (大理石の床) の写真
絞り込み:
資材コスト
並び替え:今日の人気順
写真 1〜20 枚目(全 90 枚)
1/5
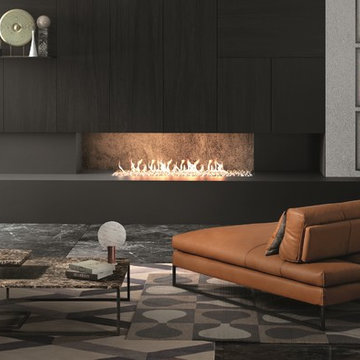
Manufactured in Italy by Gamma Arredamenti, Sunset Sofa is bold and casually serene during the day but unabashedly glamorous at night. Drawing its aesthetic inspirations from the multifaceted demands of modern lifestyle, Sunset Modern Leather Sofa allows for sitting areas to double as lounges and, on occasion serve as temporary sleeping areas because of its unique backrest mechanism that moves back.
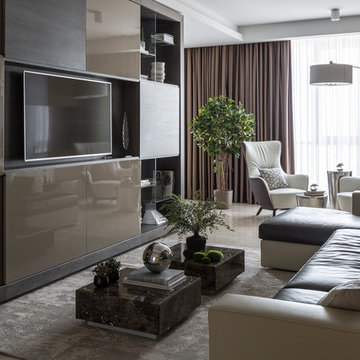
Авторы: Кирилл Кочетов, Шульгин Илья, Асеев Денис;
Фотограф: Евгений Кулибаба.
モスクワにある中くらいなコンテンポラリースタイルのおしゃれなリビング (壁掛け型テレビ、大理石の床、ベージュの床) の写真
モスクワにある中くらいなコンテンポラリースタイルのおしゃれなリビング (壁掛け型テレビ、大理石の床、ベージュの床) の写真
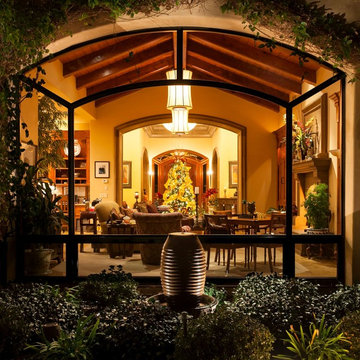
サンディエゴにある高級な中くらいな地中海スタイルのおしゃれなリビング (ベージュの壁、大理石の床、標準型暖炉、漆喰の暖炉まわり、テレビなし、ベージュの床) の写真
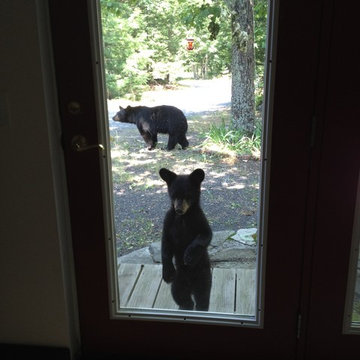
Buakham Meechai North
ニューヨークにある中くらいなラスティックスタイルのおしゃれなリビング (大理石の床) の写真
ニューヨークにある中くらいなラスティックスタイルのおしゃれなリビング (大理石の床) の写真
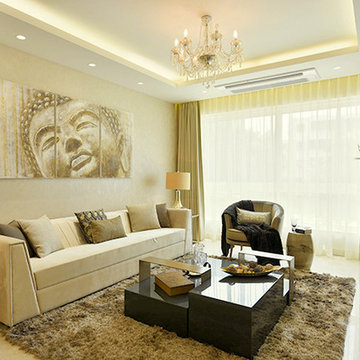
PHOTO CREDIT :PRASHANT BHAT
ムンバイにある中くらいなコンテンポラリースタイルのおしゃれな応接間 (大理石の床、壁掛け型テレビ) の写真
ムンバイにある中くらいなコンテンポラリースタイルのおしゃれな応接間 (大理石の床、壁掛け型テレビ) の写真
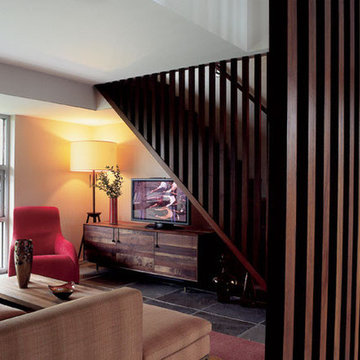
A modern home in The Hamptons with some pretty unique features! Warm and cool colors adorn the interior, setting off different moods in each room. From the moody burgundy-colored TV room to the refreshing and modern living room, every space a style of its own.
We integrated a unique mix of elements, including wooden room dividers, slate tile flooring, and concrete tile walls. This unusual pairing of materials really came together to produce a stunning modern-contemporary design.
Artwork & one-of-a-kind lighting were also utilized throughout the home for dramatic effects. The outer-space artwork in the dining area is a perfect example of how we were able to keep the home minimal but powerful.
Project completed by New York interior design firm Betty Wasserman Art & Interiors, which serves New York City, as well as across the tri-state area and in The Hamptons.
For more about Betty Wasserman, click here: https://www.bettywasserman.com/
To learn more about this project, click here: https://www.bettywasserman.com/spaces/bridgehampton-modern/
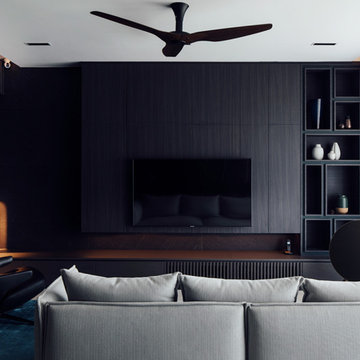
This apartment is dripping in atmosphere, every room oozes style with designer touches carefully selected.
Rich dark colour and sophisticated mood lighting gives this posh apartment a luxurious sense of depth and an air of mystery.
The artful pairing of materials with mixed textures but similar undertones further enhance the relaxed elegance of the space with subtle contrasts.
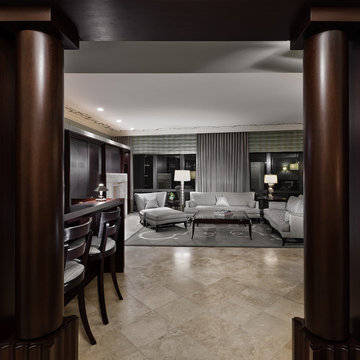
シカゴにある高級な中くらいなコンテンポラリースタイルのおしゃれなリビング (大理石の床、標準型暖炉、石材の暖炉まわり、内蔵型テレビ、ベージュの床、グレーの壁) の写真
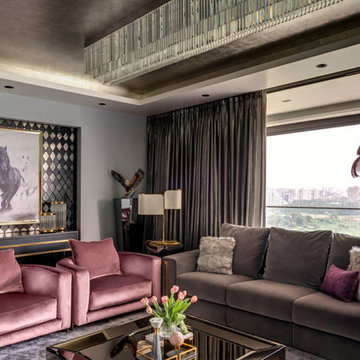
This 2,500 sq. ft luxury apartment in Mumbai has been created using timeless & global style. The design of the apartment's interiors utilizes elements from across the world & is a reflection of the client’s lifestyle.
The public & private zones of the residence use distinct colour &materials that define each space.The living area exhibits amodernstyle with its blush & light grey charcoal velvet sofas, statement wallpaper& an exclusive mauve ostrich feather floor lamp.The bar section is the focal feature of the living area with its 10 ft long counter & an aquarium right beneath. This section is the heart of the home in which the family spends a lot of time. The living area opens into the kitchen section which is a vision in gold with its surfaces being covered in gold mosaic work.The concealed media room utilizes a monochrome flooring with a custom blue wallpaper & a golden centre table.
The private sections of the residence stay true to the preferences of its owners. The master bedroom displays a warmambiance with its wooden flooring & a designer bed back installation. The daughter's bedroom has feminine design elements like the rose wallpaper bed back, a motorized round bed & an overall pink and white colour scheme.
This home blends comfort & aesthetics to result in a space that is unique & inviting.
Design Team
Anu Chauhan, Prashant Chauhan
Photography
Fabien Charuau
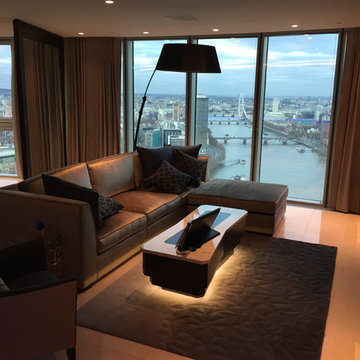
Andy Stone
ロンドンにあるラグジュアリーな中くらいなコンテンポラリースタイルのおしゃれなリビング (マルチカラーの壁、大理石の床、暖炉なし、埋込式メディアウォール) の写真
ロンドンにあるラグジュアリーな中くらいなコンテンポラリースタイルのおしゃれなリビング (マルチカラーの壁、大理石の床、暖炉なし、埋込式メディアウォール) の写真
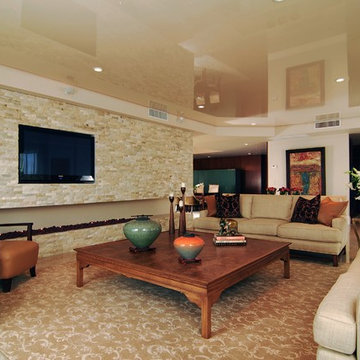
Scope: Stretch Ceiling – Beige Lacquer
The challenge that faced the designer working on this project was that the client wanted ceiling lighting but didn’t want to lower the 8’-6” concrete ceiling. By using HTC stretch ceiling system the interior designer was able to install multiple recessed lights to the existing ceiling, which we then covered with an HTC-Lacquer finish. Because we had to install the stretch ceiling on a perimeter frame lower than the existing ceiling, a cove was created all around the room which was used as a drapery pocket and to wash the walls with a soft light at night creating a warm atmosphere. The ceiling was lowered by 5” but the reflection of the stretch ceiling gave the illusion of a 13’ ceiling with a beige color blending beautifully with the décor.
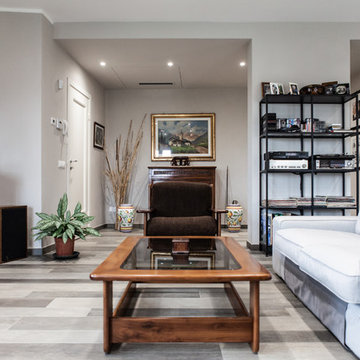
Ristrutturazione totale
Si tratta di una piccola villetta di campagna degli anni '50 a piano rialzato. Completamente trasformata in uno stile più moderno, ma totalmente su misura del cliente. Eliminando alcuni muri si sono creati spazi ampi e più fruibili rendendo gli ambienti pieni di vita e luce.
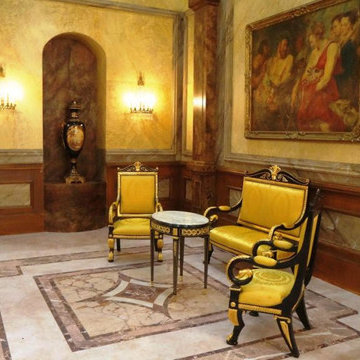
Replicate this beautifully decorated entrance hall in your own home with our German handcrafted reproduction 3 Piece Imperial Chair and Kanapee Set in the French Empire style. This elegant set includes two armchairs and an armed kanapee. The set is made of solid beech wood with an ebony veneer and is adorned with finely engraved Empire Period figures and caryatides. The smooth, yellow fabric with stately designs makes this set a very regal addition to your home. The arm rests end in elegant swan’s heads.
Featured with the set is a reproduction of a French round table in Louis XVI style with bronze trimming and a marble top and an elegant lidded vase also in the style of Louis XVI.
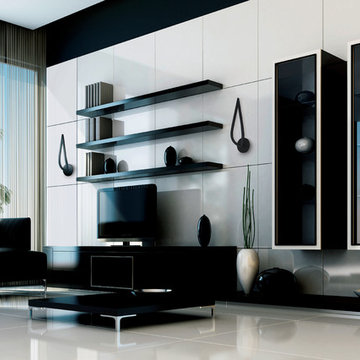
Aries LED Wall Sconce by Modern Forms, a WAC Lighting Company. Slender and graceful like a flame, this sculpted sconce is designed to conceal warm LED lighting indirectly illuminating walls and surfaces behind. Tapered curves are available in custom colored finishes and mysteriously illuminate as does the miracle of fire.
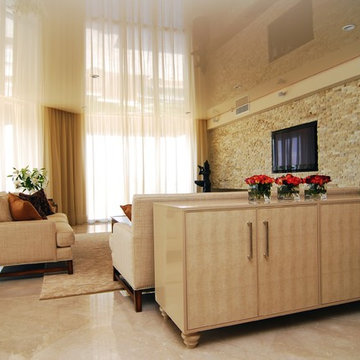
Scope: Stretch Ceiling – Beige Lacquer
The challenge that faced the designer working on this project was that the client wanted ceiling lighting but didn’t want to lower the 8’-6” concrete ceiling. By using HTC stretch ceiling system the interior designer was able to install multiple recessed lights to the existing ceiling, which we then covered with an HTC-Lacquer finish. Because we had to install the stretch ceiling on a perimeter frame lower than the existing ceiling, a cove was created all around the room which was used as a drapery pocket and to wash the walls with a soft light at night creating a warm atmosphere. The ceiling was lowered by 5” but the reflection of the stretch ceiling gave the illusion of a 13’ ceiling with a beige color blending beautifully with the décor.
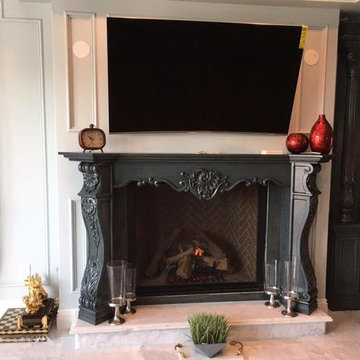
サンディエゴにある高級な中くらいなトランジショナルスタイルのおしゃれなリビング (ベージュの壁、大理石の床、標準型暖炉、木材の暖炉まわり、壁掛け型テレビ、ベージュの床) の写真
中くらいな黒い、黄色いリビング (大理石の床) の写真
1

