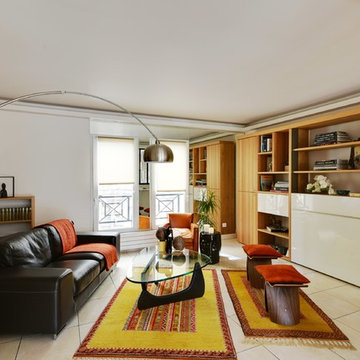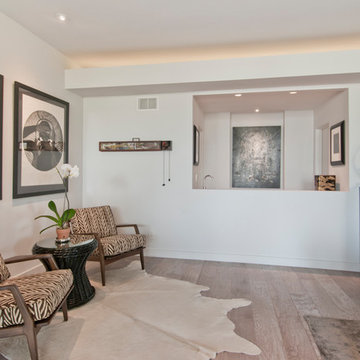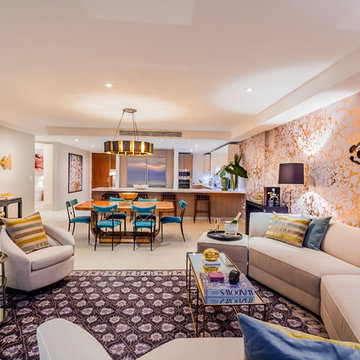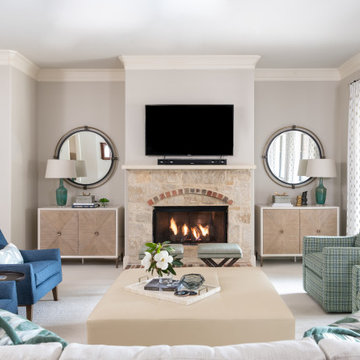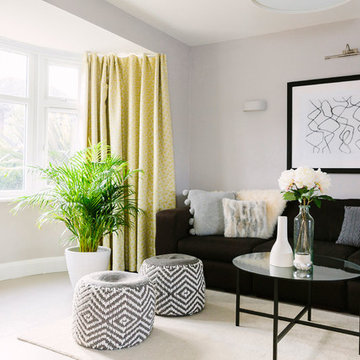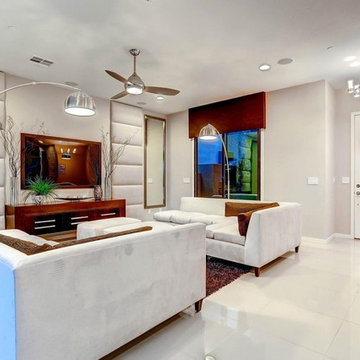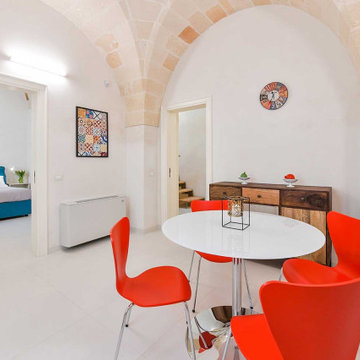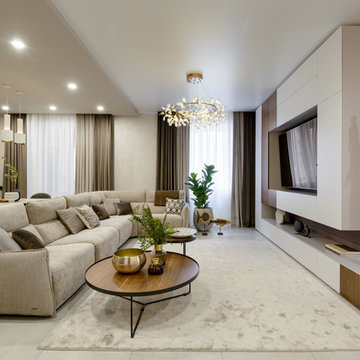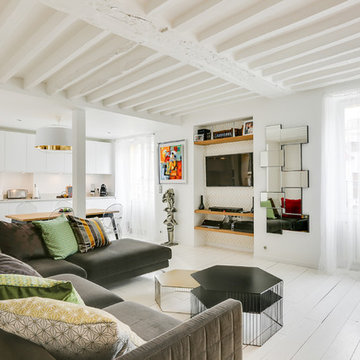ベージュのLDK (白い床) の写真
絞り込み:
資材コスト
並び替え:今日の人気順
写真 101〜120 枚目(全 670 枚)
1/4
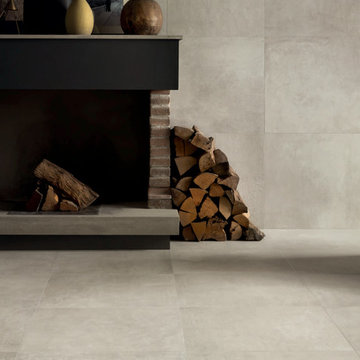
他の地域にある中くらいなコンテンポラリースタイルのおしゃれなリビング (白い壁、磁器タイルの床、コーナー設置型暖炉、レンガの暖炉まわり、テレビなし、白い床) の写真
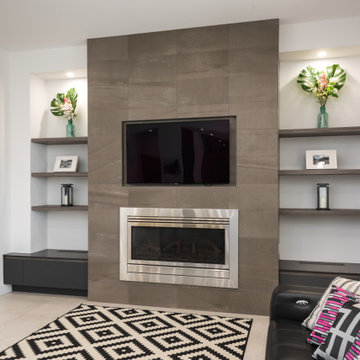
アデレードにあるコンテンポラリースタイルのおしゃれなリビング (白い壁、磁器タイルの床、標準型暖炉、タイルの暖炉まわり、壁掛け型テレビ、白い床) の写真
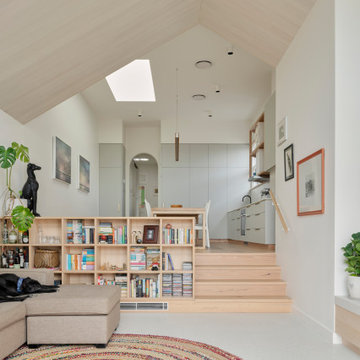
The living room is housed within the new rear extension, formed as a gable structure with vaulted ceilings. It steps down again from the kitchen ad dining to further enhance the play of space in the additions.
A piece of integrated joinery separates the two levels, providing a mixture of storage and a place to sit up top.
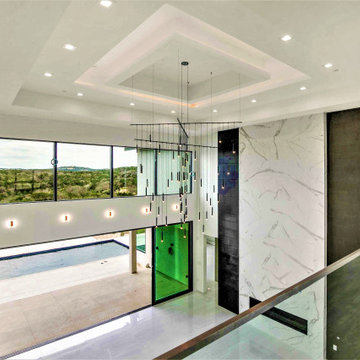
22' tall Ceiling with Multiple Coves, concealed rope lighting, Square Recessed Lights, Modern String Chandelier, Heatilator 72" Linear Gas fireplace surrounded by Marble Looking Large Format Porcelain Tile. Large windows and 24' wide Multi Slide Aluminum Patio Door & Linear AC Vent covers.
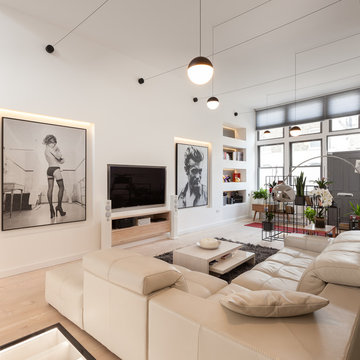
Peter Landers Photography
ロンドンにある高級な中くらいなコンテンポラリースタイルのおしゃれなリビング (白い壁、淡色無垢フローリング、壁掛け型テレビ、白い床) の写真
ロンドンにある高級な中くらいなコンテンポラリースタイルのおしゃれなリビング (白い壁、淡色無垢フローリング、壁掛け型テレビ、白い床) の写真
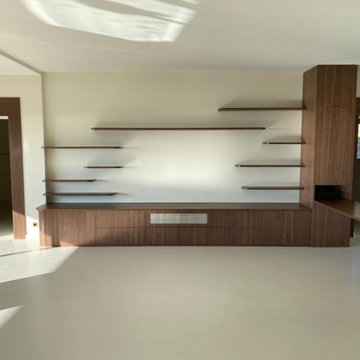
Projet non finalisé, la villa est en cours de rénovation complète.
Le coin salon va prendre place ici, avec un sol en béton ciré, un meuble bibliothèque et Tv réalisé sur mesure en noyer. Les étagères sont fixées de façon invisible pour plus de légèreté, les appareils électroniques seront cachés dans la niche, recouverte d'un revêtement mural qui laisse passer les ondes des télécommandes. Tout est dissimulé, mais pratique d'accès.

Concrete and structural steel construction on open concept with custom curtain wall allows for stunning views and brings in plenty of light. 33 foot white leather sofa wraps around the 14 foot long Optimist water fireplace for large house gatherings. Blown glass adorn the walls and tables anchored by custom blue silk shag area carpet. John Bentley Photography - Vancouver
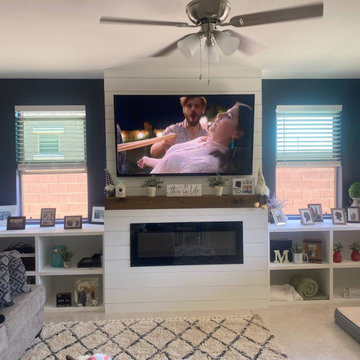
after media center
フェニックスにある低価格の中くらいなカントリー風のおしゃれなLDK (青い壁、セラミックタイルの床、塗装板張りの暖炉まわり、壁掛け型テレビ、白い床) の写真
フェニックスにある低価格の中くらいなカントリー風のおしゃれなLDK (青い壁、セラミックタイルの床、塗装板張りの暖炉まわり、壁掛け型テレビ、白い床) の写真
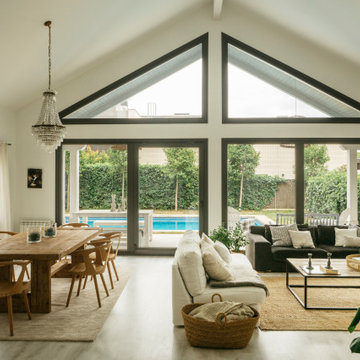
Salón de estilo nórdico, luminoso y acogedor con gran contraste entre tonos blancos y negros.
バルセロナにある高級な中くらいな北欧スタイルのおしゃれなLDK (白い壁、淡色無垢フローリング、標準型暖炉、金属の暖炉まわり、白い床、三角天井) の写真
バルセロナにある高級な中くらいな北欧スタイルのおしゃれなLDK (白い壁、淡色無垢フローリング、標準型暖炉、金属の暖炉まわり、白い床、三角天井) の写真
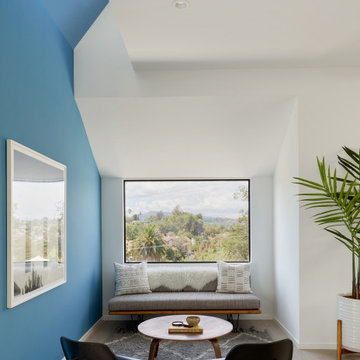
Designed and constructed by Los Angeles architect, John Southern and his firm Urban Operations, the Slice and Fold House is a contemporary hillside home in the cosmopolitan neighborhood of Highland Park. Nestling into its steep hillside site, the house steps gracefully up the sloping topography, and provides outdoor space for every room without additional sitework. The first floor is conceived as an open plan, and features strategically located light-wells that flood the home with sunlight from above. On the second floor, each bedroom has access to outdoor space, decks and an at-grade patio, which opens onto a landscaped backyard. The home also features a roof deck inspired by Le Corbusier’s early villas, and where one can see Griffith Park and the San Gabriel Mountains in the distance.
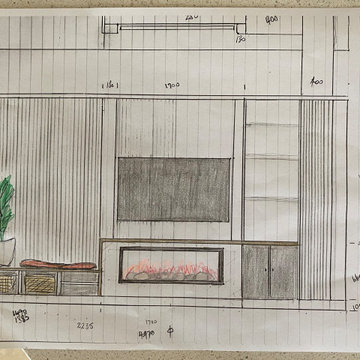
Initial Drawing
シドニーにある高級な中くらいなモダンスタイルのおしゃれなLDK (白い壁、トラバーチンの床、標準型暖炉、石材の暖炉まわり、埋込式メディアウォール、白い床、折り上げ天井、羽目板の壁) の写真
シドニーにある高級な中くらいなモダンスタイルのおしゃれなLDK (白い壁、トラバーチンの床、標準型暖炉、石材の暖炉まわり、埋込式メディアウォール、白い床、折り上げ天井、羽目板の壁) の写真
ベージュのLDK (白い床) の写真
6
