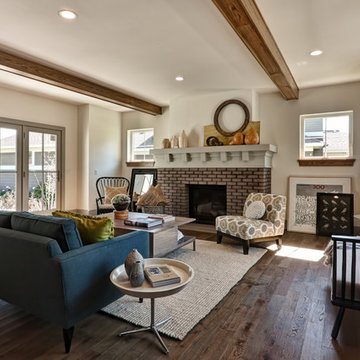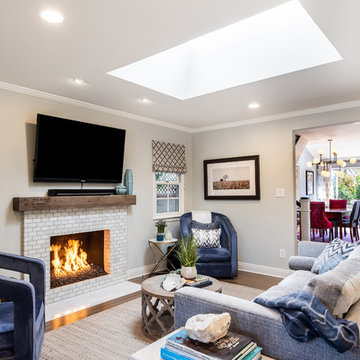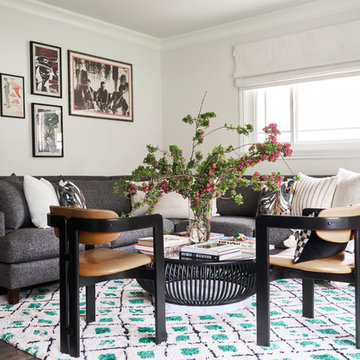ベージュのリビング (茶色い床、オレンジの床) の写真
絞り込み:
資材コスト
並び替え:今日の人気順
写真 161〜180 枚目(全 10,728 枚)
1/4
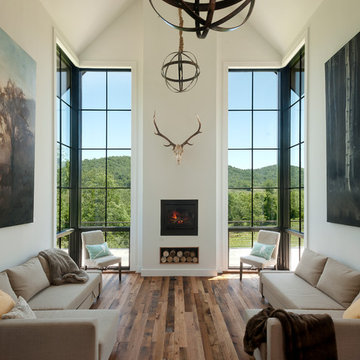
For information about our work, please contact info@studiombdc.com. Photo: Paul Burk
ワシントンD.C.にあるコンテンポラリースタイルのおしゃれなリビング (白い壁、無垢フローリング、標準型暖炉、漆喰の暖炉まわり、茶色い床) の写真
ワシントンD.C.にあるコンテンポラリースタイルのおしゃれなリビング (白い壁、無垢フローリング、標準型暖炉、漆喰の暖炉まわり、茶色い床) の写真
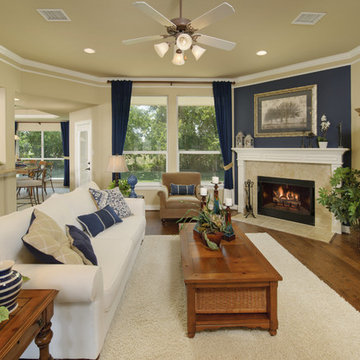
The Hidalgo’s unique design offers flow between the family room, kitchen, breakfast, and dining room. The openness creates a spacious area perfect for relaxing or entertaining. The Hidalgo also offers a huge family room with a kitchen featuring a work island and raised ceilings. The master suite is a sanctuary due to the split-bedroom design and includes raised ceilings and a walk-in closet. There are also three additional bedrooms with large closets. Tour the fully furnished model at our San Marcos Model Home Center.
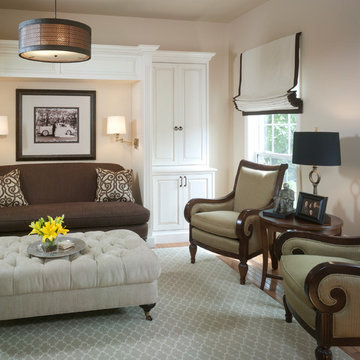
Wish Granted:
A quiet, controlled color palette and clean lines drives the soothing chic vibe. Files, printers and chaos are hidden behind beautiful distressed custom cabinetry boasting beefy hand forged hardware. The cozy niche cradles a reframed wedding photo and the deepest, most comfortable armless settee. Client's own arm chairs look even more elegant in this new room!
Photography by David Van Scott

The original double-sided fireplace anchors and connects the living and dining spaces. The owner’s carefully selected modern furnishings are arranged on a new hardwood floor. Photo Credit: Dale Lang
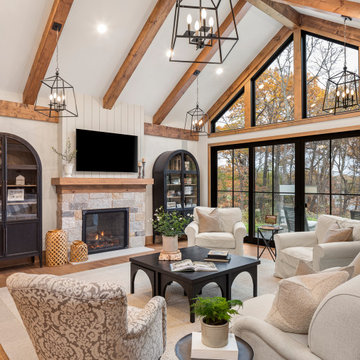
Stunning great room, family room with an uninterrupted view of the lakefront.
ミネアポリスにある広いビーチスタイルのおしゃれなLDK (無垢フローリング、標準型暖炉、石材の暖炉まわり、壁掛け型テレビ、茶色い床、三角天井) の写真
ミネアポリスにある広いビーチスタイルのおしゃれなLDK (無垢フローリング、標準型暖炉、石材の暖炉まわり、壁掛け型テレビ、茶色い床、三角天井) の写真

Living room furnishing and remodel
ロサンゼルスにあるお手頃価格の小さなミッドセンチュリースタイルのおしゃれなLDK (白い壁、無垢フローリング、コーナー設置型暖炉、レンガの暖炉まわり、コーナー型テレビ、茶色い床、塗装板張りの天井、ガラス張り、白い天井) の写真
ロサンゼルスにあるお手頃価格の小さなミッドセンチュリースタイルのおしゃれなLDK (白い壁、無垢フローリング、コーナー設置型暖炉、レンガの暖炉まわり、コーナー型テレビ、茶色い床、塗装板張りの天井、ガラス張り、白い天井) の写真

ワシントンD.C.にあるラグジュアリーな中くらいなトランジショナルスタイルのおしゃれなリビング (白い壁、濃色無垢フローリング、壁掛け型テレビ、茶色い床、標準型暖炉、木材の暖炉まわり) の写真
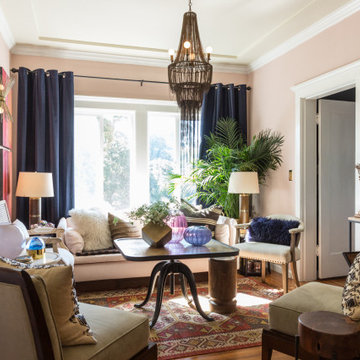
Photo: Lauren Andersen © 2019 Houzz
サンフランシスコにあるトランジショナルスタイルのおしゃれな独立型リビング (ピンクの壁、無垢フローリング、茶色い床) の写真
サンフランシスコにあるトランジショナルスタイルのおしゃれな独立型リビング (ピンクの壁、無垢フローリング、茶色い床) の写真
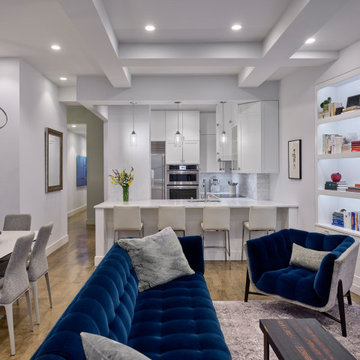
ニューヨークにあるトランジショナルスタイルのおしゃれなLDK (白い壁、無垢フローリング、標準型暖炉、石材の暖炉まわり、壁掛け型テレビ、茶色い床) の写真

This luxurious interior tells a story of more than a modern condo building in the heart of Philadelphia. It unfolds to reveal layers of history through Persian rugs, a mix of furniture styles, and has unified it all with an unexpected color story.
The palette for this riverfront condo is grounded in natural wood textures and green plants that allow for a playful tension that feels both fresh and eclectic in a metropolitan setting.
The high-rise unit boasts a long terrace with a western exposure that we outfitted with custom Lexington outdoor furniture distinct in its finishes and balance between fun and sophistication.
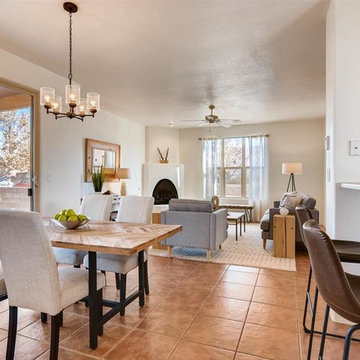
Barker Realty
他の地域にある中くらいなサンタフェスタイルのおしゃれなLDK (白い壁、テラコッタタイルの床、コーナー設置型暖炉、漆喰の暖炉まわり、テレビなし、オレンジの床) の写真
他の地域にある中くらいなサンタフェスタイルのおしゃれなLDK (白い壁、テラコッタタイルの床、コーナー設置型暖炉、漆喰の暖炉まわり、テレビなし、オレンジの床) の写真
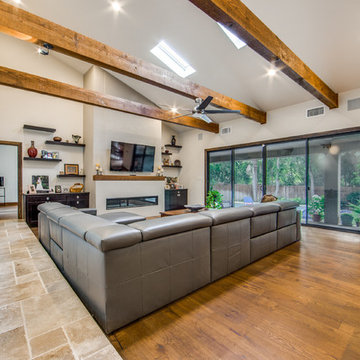
Open concept living room with a whole wall of sliding doors leading to the backyard. Exposed wood beams on the ceiling add dimension. Iron hand rails draw the eye to the second story.

Floor to ceiling windows with arched tops flood the space with natural light. Photo by Mike Kaskel.
シカゴにあるラグジュアリーな巨大なトラディショナルスタイルのおしゃれなリビング (紫の壁、濃色無垢フローリング、標準型暖炉、石材の暖炉まわり、テレビなし、茶色い床) の写真
シカゴにあるラグジュアリーな巨大なトラディショナルスタイルのおしゃれなリビング (紫の壁、濃色無垢フローリング、標準型暖炉、石材の暖炉まわり、テレビなし、茶色い床) の写真
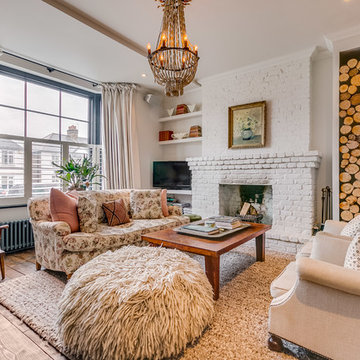
ロンドンにある中くらいなエクレクティックスタイルのおしゃれな独立型リビング (白い壁、淡色無垢フローリング、標準型暖炉、レンガの暖炉まわり、据え置き型テレビ、茶色い床) の写真
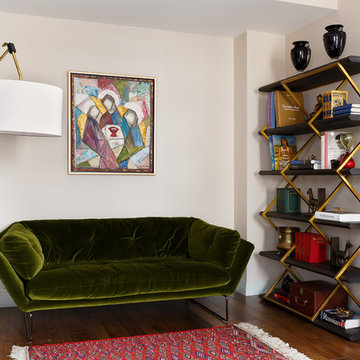
Дизайнер - Наталия Кацуцевичюс
Фотограф -Иван Сорокин
サンクトペテルブルクにあるお手頃価格の中くらいなコンテンポラリースタイルのおしゃれなLDK (ライブラリー、ベージュの壁、無垢フローリング、茶色い床) の写真
サンクトペテルブルクにあるお手頃価格の中くらいなコンテンポラリースタイルのおしゃれなLDK (ライブラリー、ベージュの壁、無垢フローリング、茶色い床) の写真
ベージュのリビング (茶色い床、オレンジの床) の写真
9
