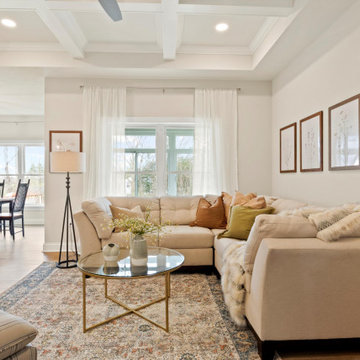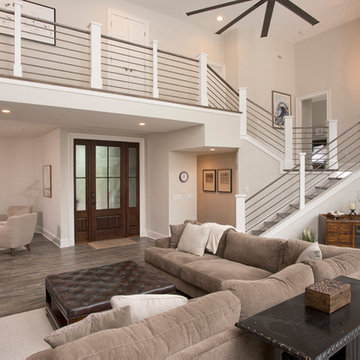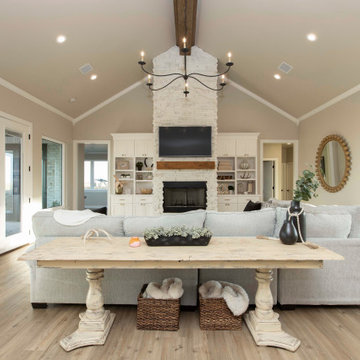ベージュのリビング (クッションフロア、ベージュの壁) の写真
絞り込み:
資材コスト
並び替え:今日の人気順
写真 1〜20 枚目(全 147 枚)
1/4

Lacking a proper entry wasn't an issue in this small living space, with the makeshift coat rack for hats scarves and bags, and a tray filled with small river stones for shoes and boots. Wainscoting along the same wall to bring some subtle contrast and a catchall cabinet to hold keys and outgoing mail.
Designed by Jennifer Grey
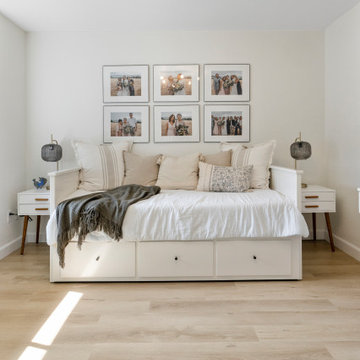
A classic select grade natural oak. Timeless and versatile. With the Modin Collection, we have raised the bar on luxury vinyl plank. The result: a new standard in resilient flooring.Our Base line features smaller planks and less prominent bevels, at an even lower price point. Both offer true embossed-in-register texture, a low sheen level, a commercial-grade wear-layer, a pre-attached underlayment, a rigid SPC core, and are 100% waterproof. Combined, these features create the unique look and dur
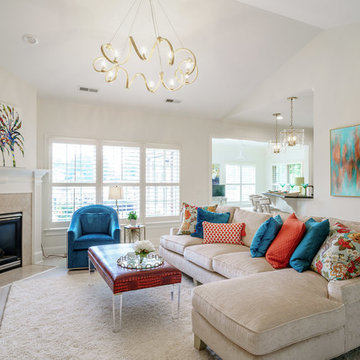
他の地域にあるお手頃価格の中くらいなトランジショナルスタイルのおしゃれなLDK (ベージュの壁、クッションフロア、コーナー設置型暖炉、タイルの暖炉まわり、テレビなし、グレーの床) の写真
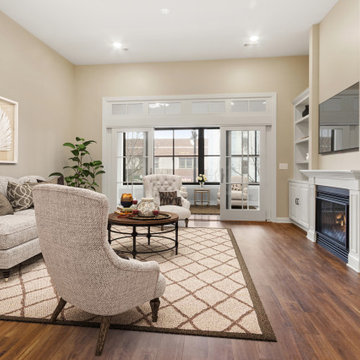
Our clients had a vision to turn this completely empty second story store front in downtown Beloit, WI into their home. The space now includes a bedroom, kitchen, living room, laundry room, office, powder room, master bathroom and a solarium. Luxury vinyl plank flooring was installed throughout the home and quartz countertops were installed in the bathrooms, kitchen and laundry room. Brick walls were left exposed adding historical charm to this beautiful home and a solarium provides the perfect place to quietly sit and enjoy the views of the downtown below. Making this rehabilitation even more exciting, the Downtown Beloit Association presented our clients with two awards, Best Fascade Rehabilitation over $15,000 and Best Upper Floor Development! We couldn’t be more proud!
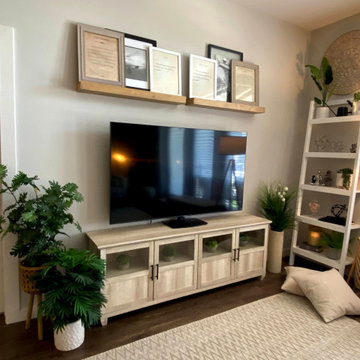
This living room started from a blank canvas. The client had just recently moved in and had no furniture except for a desk in her office. My initial goal was to figure out what she was looking for, her preferred style, and color palette. She told me her must-haves: plenty of seating for friend gatherings, lots of plants, neutral tones, and a midcentury style with a twist.
Given her preferences and needs, I went to work. Luckily, I’m quite savvy with resources including Facebook Marketplace, Next Door, Offer-up, and Instagram as well as using various online and local retailers.
This renovation was designed by Heidi Reis with Abode Agency LLC, she serves clients in Atlanta including but not limited to Intown neighborhoods such as: Grant Park, Inman Park, Midtown, Kirkwood, Candler Park, Lindberg area, Martin Manor, Brookhaven, Buckhead, Decatur, and Avondale Estates.
For more information on working with Heidi Reis, click here: https://www.AbodeAgency.Net/

他の地域にある高級な中くらいなシャビーシック調のおしゃれなLDK (ベージュの壁、クッションフロア、標準型暖炉、タイルの暖炉まわり、壁掛け型テレビ、茶色い床、三角天井) の写真
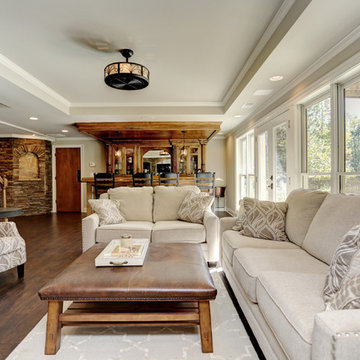
Seating Area
アトランタにあるお手頃価格の中くらいなトラディショナルスタイルのおしゃれなリビング (ベージュの壁、クッションフロア、壁掛け型テレビ、茶色い床) の写真
アトランタにあるお手頃価格の中くらいなトラディショナルスタイルのおしゃれなリビング (ベージュの壁、クッションフロア、壁掛け型テレビ、茶色い床) の写真
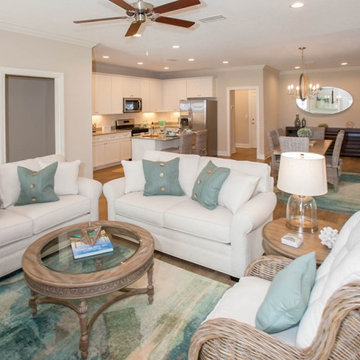
他の地域にある中くらいなビーチスタイルのおしゃれなLDK (ベージュの壁、クッションフロア、標準型暖炉、タイルの暖炉まわり、壁掛け型テレビ、ベージュの床) の写真
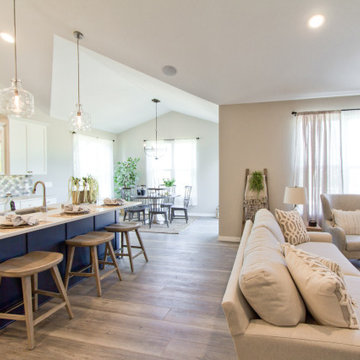
If you love what you see and would like to know more about a manufacturer/color/style of a Floor & Home product used in this project, submit a product inquiry request here: bit.ly/_ProductInquiry
Floor & Home products supplied by Coyle Carpet One- Madison, WI Products Supplied Include: Luxury Vinyl Tile (Bathroom - LVT), Bathroom Floor Tile, Shower Tile, Kitchen Backsplash Tile, Luxury Vinyl Plank (LVP) (Seen in: Main & Lower Level - Entryway, Kitchen, Great Room, Powder Room, Halls, Stairs), Ash Carpet
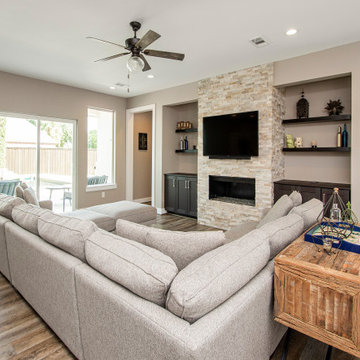
Our clients wanted to increase the size of their kitchen, which was small, in comparison to the overall size of the home. They wanted a more open livable space for the family to be able to hang out downstairs. They wanted to remove the walls downstairs in the front formal living and den making them a new large den/entering room. They also wanted to remove the powder and laundry room from the center of the kitchen, giving them more functional space in the kitchen that was completely opened up to their den. The addition was planned to be one story with a bedroom/game room (flex space), laundry room, bathroom (to serve as the on-suite to the bedroom and pool bath), and storage closet. They also wanted a larger sliding door leading out to the pool.
We demoed the entire kitchen, including the laundry room and powder bath that were in the center! The wall between the den and formal living was removed, completely opening up that space to the entry of the house. A small space was separated out from the main den area, creating a flex space for them to become a home office, sitting area, or reading nook. A beautiful fireplace was added, surrounded with slate ledger, flanked with built-in bookcases creating a focal point to the den. Behind this main open living area, is the addition. When the addition is not being utilized as a guest room, it serves as a game room for their two young boys. There is a large closet in there great for toys or additional storage. A full bath was added, which is connected to the bedroom, but also opens to the hallway so that it can be used for the pool bath.
The new laundry room is a dream come true! Not only does it have room for cabinets, but it also has space for a much-needed extra refrigerator. There is also a closet inside the laundry room for additional storage. This first-floor addition has greatly enhanced the functionality of this family’s daily lives. Previously, there was essentially only one small space for them to hang out downstairs, making it impossible for more than one conversation to be had. Now, the kids can be playing air hockey, video games, or roughhousing in the game room, while the adults can be enjoying TV in the den or cooking in the kitchen, without interruption! While living through a remodel might not be easy, the outcome definitely outweighs the struggles throughout the process.
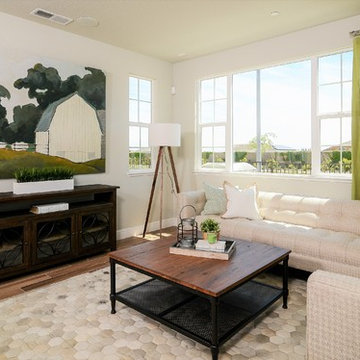
Photography by Brian Kellogg
サクラメントにあるお手頃価格の広いカントリー風のおしゃれなLDK (ベージュの壁、クッションフロア、暖炉なし、テレビなし、茶色い床) の写真
サクラメントにあるお手頃価格の広いカントリー風のおしゃれなLDK (ベージュの壁、クッションフロア、暖炉なし、テレビなし、茶色い床) の写真
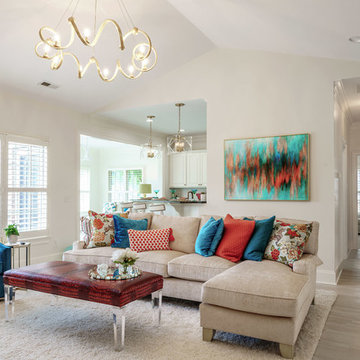
他の地域にあるお手頃価格の中くらいなモダンスタイルのおしゃれなLDK (ベージュの壁、クッションフロア、コーナー設置型暖炉、タイルの暖炉まわり、据え置き型テレビ、グレーの床) の写真
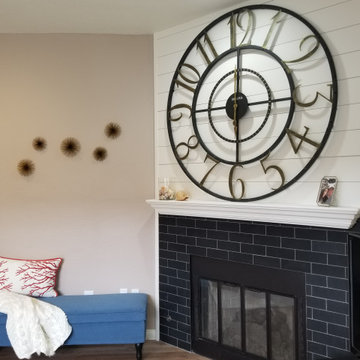
Drama can come in all shapes, sizes and colors, carrying a coastal theme throughout we choose to continue the ship-lap over the fireplace and add an over sized clock. There will never be a mistake as to what time it is.
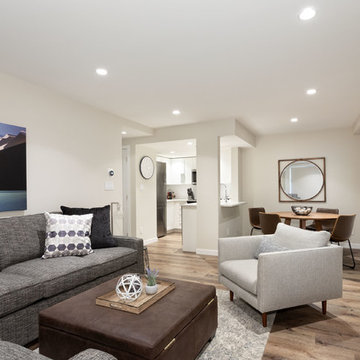
他の地域にあるお手頃価格の小さなトランジショナルスタイルのおしゃれなLDK (ベージュの壁、クッションフロア、茶色い床) の写真
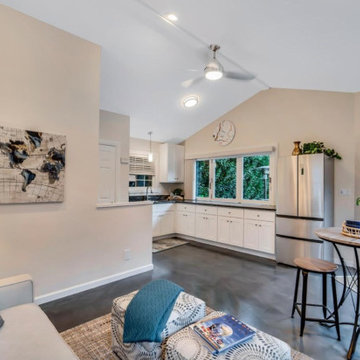
ADU Living Room and Kitchen
サンフランシスコにあるお手頃価格の小さなラスティックスタイルのおしゃれなリビング (ベージュの壁、クッションフロア、茶色い床、三角天井) の写真
サンフランシスコにあるお手頃価格の小さなラスティックスタイルのおしゃれなリビング (ベージュの壁、クッションフロア、茶色い床、三角天井) の写真
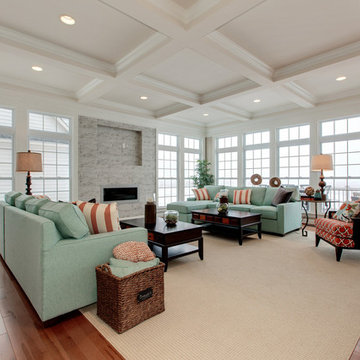
ワシントンD.C.にある広いトラディショナルスタイルのおしゃれなLDK (ベージュの壁、クッションフロア、横長型暖炉、タイルの暖炉まわり、テレビなし) の写真
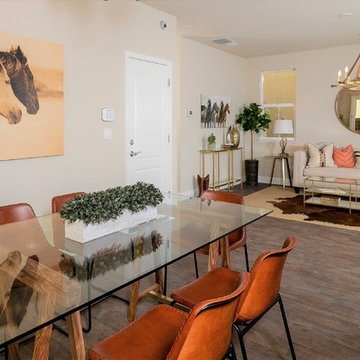
Photography by Brian Kellogg
サクラメントにある低価格の小さなトランジショナルスタイルのおしゃれなLDK (ベージュの壁、クッションフロア、テレビなし、茶色い床) の写真
サクラメントにある低価格の小さなトランジショナルスタイルのおしゃれなLDK (ベージュの壁、クッションフロア、テレビなし、茶色い床) の写真
ベージュのリビング (クッションフロア、ベージュの壁) の写真
1
