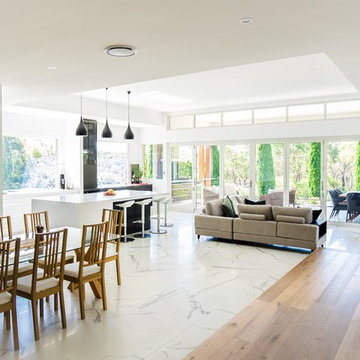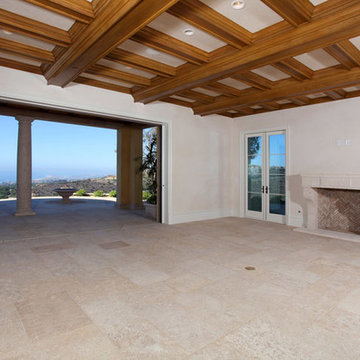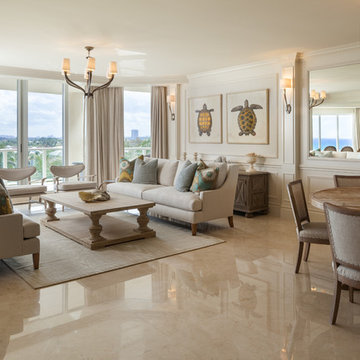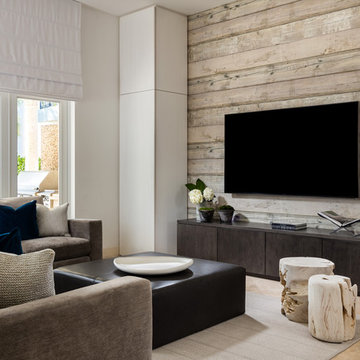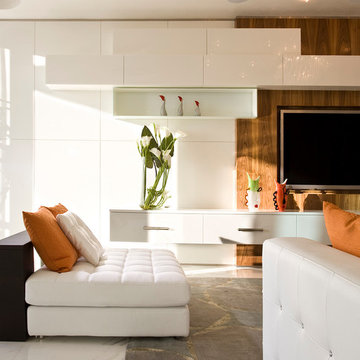ベージュのリビング (大理石の床、磁器タイルの床) の写真
絞り込み:
資材コスト
並び替え:今日の人気順
写真 1〜20 枚目(全 2,552 枚)
1/4

This stunning new build captured the ambience and history of Traditional Irish Living by integrating authentic antique fixtures, furnishings and mirrors that had once graced local heritage properties. It is punctuated by a stunning hand carved marble fireplace (Circa. 1700's) redeemed from a nearby historic home.
Altogether the soothing honey, cream and caramel tones this elegantly furnished space create an atmosphere of calm serenity.

Formal Living Room, directly off of the entry.
マイアミにあるラグジュアリーな巨大なトラディショナルスタイルのおしゃれなリビング (ベージュの壁、大理石の床、標準型暖炉、石材の暖炉まわり) の写真
マイアミにあるラグジュアリーな巨大なトラディショナルスタイルのおしゃれなリビング (ベージュの壁、大理石の床、標準型暖炉、石材の暖炉まわり) の写真
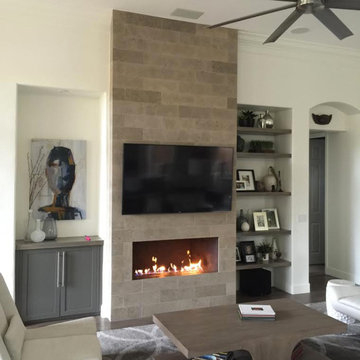
Open, Linear Fireplace, Custom Cabinets and Shelving
フェニックスにあるお手頃価格の中くらいなモダンスタイルのおしゃれな独立型リビング (白い壁、磁器タイルの床、横長型暖炉、石材の暖炉まわり、壁掛け型テレビ) の写真
フェニックスにあるお手頃価格の中くらいなモダンスタイルのおしゃれな独立型リビング (白い壁、磁器タイルの床、横長型暖炉、石材の暖炉まわり、壁掛け型テレビ) の写真
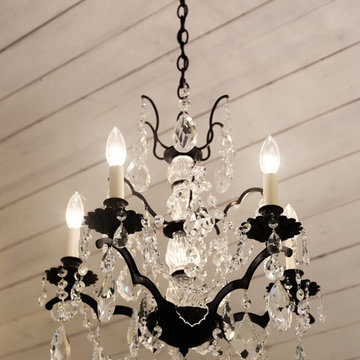
An iron chandelier adorned with Strauss crystal and created by Schonbek hangs from the ceiling and matching sconces are fastened into the mirror.
Designed by Melodie Durham of Durham Designs & Consulting, LLC.
Photo by Livengood Photographs [www.livengoodphotographs.com/design].
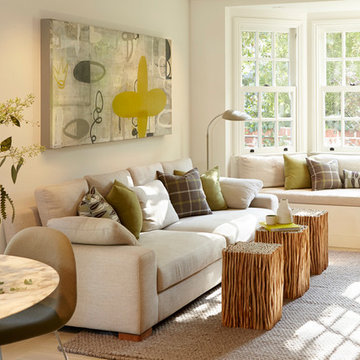
Interior Design: Pamela Pennington Studios. Photo Credit: Eric Zepeda
サンフランシスコにある高級な中くらいなコンテンポラリースタイルのおしゃれなリビング (磁器タイルの床、ベージュの壁、暖炉なし、壁掛け型テレビ、ベージュの床) の写真
サンフランシスコにある高級な中くらいなコンテンポラリースタイルのおしゃれなリビング (磁器タイルの床、ベージュの壁、暖炉なし、壁掛け型テレビ、ベージュの床) の写真
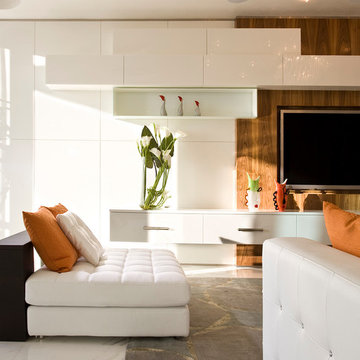
Pfuner Design, Miami
Pfunerdesign.com
Renata Pfuner
マイアミにある広いコンテンポラリースタイルのおしゃれなリビング (白い壁、大理石の床、壁掛け型テレビ) の写真
マイアミにある広いコンテンポラリースタイルのおしゃれなリビング (白い壁、大理石の床、壁掛け型テレビ) の写真
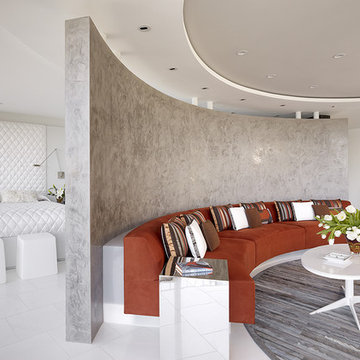
photos: Matthew Millman
This 1100 SF space is a reinvention of an early 1960s unit in one of two semi-circular apartment towers near San Francisco’s Aquatic Park. The existing design ignored the sweeping views and featured the same humdrum features one might have found in a mid-range suburban development from 40 years ago. The clients who bought the unit wanted to transform the apartment into a pied a terre with the feel of a high-end hotel getaway: sleek, exciting, sexy. The apartment would serve as a theater, revealing the spectacular sights of the San Francisco Bay.

Modern Retreat is one of a four home collection located in Paradise Valley, Arizona. The site, formerly home to the abandoned Kachina Elementary School, offered remarkable views of Camelback Mountain. Nestled into an acre-sized, pie shaped cul-de-sac, the site’s unique challenges came in the form of lot geometry, western primary views, and limited southern exposure. While the lot’s shape had a heavy influence on the home organization, the western views and the need for western solar protection created the general massing hierarchy.
The undulating split-faced travertine stone walls both protect and give a vivid textural display and seamlessly pass from exterior to interior. The tone-on-tone exterior material palate was married with an effective amount of contrast internally. This created a very dynamic exchange between objects in space and the juxtaposition to the more simple and elegant architecture.
Maximizing the 5,652 sq ft, a seamless connection of interior and exterior spaces through pocketing glass doors extends public spaces to the outdoors and highlights the fantastic Camelback Mountain views.
Project Details // Modern Retreat
Architecture: Drewett Works
Builder/Developer: Bedbrock Developers, LLC
Interior Design: Ownby Design
Photographer: Thompson Photographic
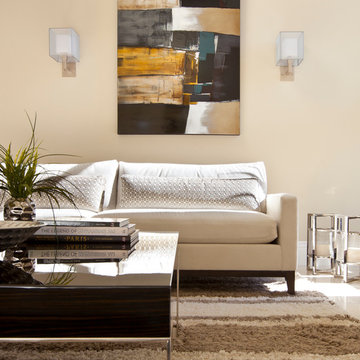
Luxe Magazine
フェニックスにある広いコンテンポラリースタイルのおしゃれなリビング (ベージュの壁、大理石の床、標準型暖炉、石材の暖炉まわり、テレビなし、ベージュの床) の写真
フェニックスにある広いコンテンポラリースタイルのおしゃれなリビング (ベージュの壁、大理石の床、標準型暖炉、石材の暖炉まわり、テレビなし、ベージュの床) の写真
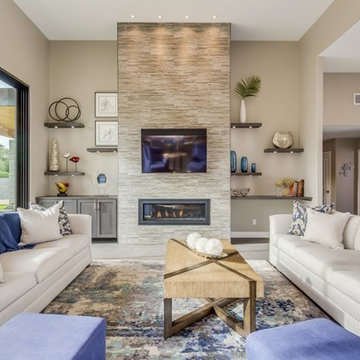
In the living room area, before it was a sunken living room with low ceilings. The fireplace was outdated, and the whole area needed to be updated. We provided all the materials and labor, while our interior design friend Cindy Roberston did a beautiful job finishing the home with the furniture and accessory selections tying everything together.
The fireplace surround is actually a porcelain tile made to look like stacked stone, with a new electric fireplace. Warm wood floating shelves and cabinets to give storage, display items and warm up the space.
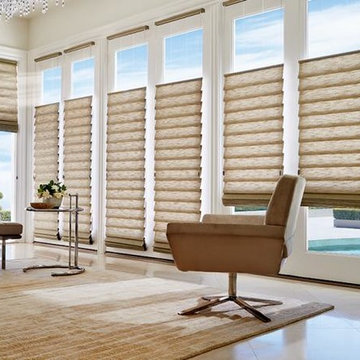
Hunter Douglas roman shades come in many designs and styles to fit a variety of home interiors. Vignette modern roman shades can be horizontal or vertical
orientation. Custom Alustra Vignette roman shades have exclusive designer fabrics and are a favorite of interior decorators. Design Studio roman shades come
in a variety of fabrics and can be customized with tapes, trim and valances.
Solera roman blinds are made of non-woven and woven fabric will cellular shade construction for a variety of room darkening and light filtering options. Motorized roman shades and motorized blackout shades available.
Windows Dressed Up Denver showroom has a large selection of window treatments from hunter douglas and other top brands. Top down bottom up shades and blinds, motorized shades. If you are looking for window treatment ideas, including roman shades for french doors in your living room, we have several alternatives. This picture has a large window array with large and small windows using top down bottom up Hunter Douglas shades. Denver, Broomfield, Castle Rock, Aurora - all across Denver metro. Photo credit: Hunter Douglas roman shades. Living room design & ideas.
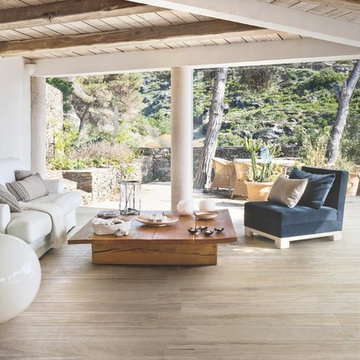
Dom Ceramiche Stone Fusion Cream 12x 24. Country of origin: Italy. Photo courtesy of Dom Ceramiche.
ボイシにあるラグジュアリーな広いコンテンポラリースタイルのおしゃれなLDK (白い壁、磁器タイルの床) の写真
ボイシにあるラグジュアリーな広いコンテンポラリースタイルのおしゃれなLDK (白い壁、磁器タイルの床) の写真

An old style Florida home with small rooms was opened up to provide this amazing contemporary space with an airy indoor-outdoor living. French doors were added to the right side of the living area and the back wall was removed and replace with glass stacking doors to provide access to the fabulous Naples outdoors. Clean lines make this easy-care living home a perfect retreat from the cold northern winters.
ベージュのリビング (大理石の床、磁器タイルの床) の写真
1
