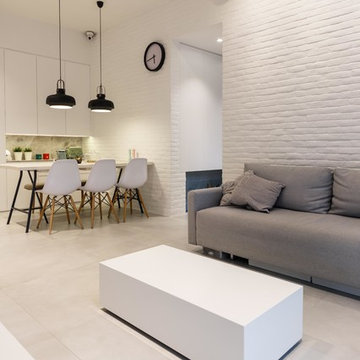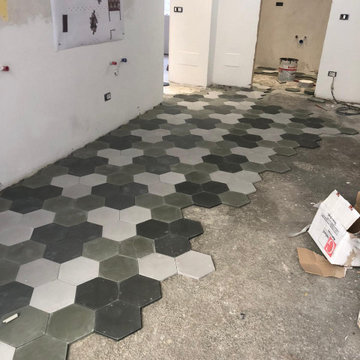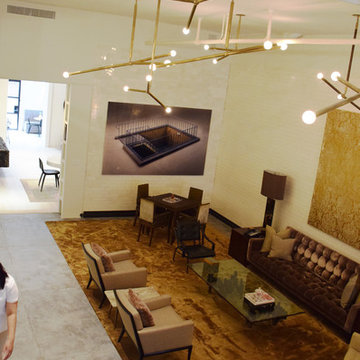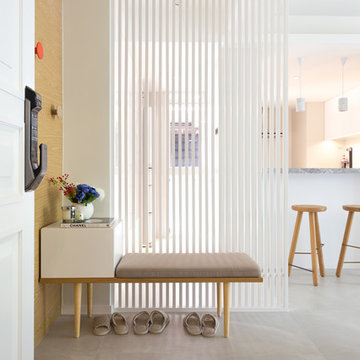ベージュのリビングロフト (コンクリートの床) の写真
絞り込み:
資材コスト
並び替え:今日の人気順
写真 1〜20 枚目(全 56 枚)
1/4
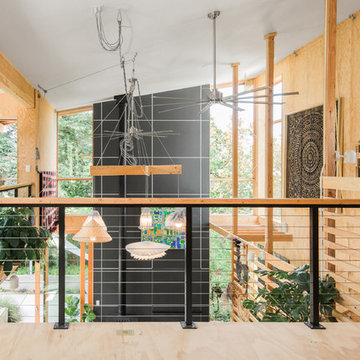
Conceived more similar to a loft type space rather than a traditional single family home, the homeowner was seeking to challenge a normal arrangement of rooms in favor of spaces that are dynamic in all 3 dimensions, interact with the yard, and capture the movement of light and air.
As an artist that explores the beauty of natural objects and scenes, she tasked us with creating a building that was not precious - one that explores the essence of its raw building materials and is not afraid of expressing them as finished.
We designed opportunities for kinetic fixtures, many built by the homeowner, to allow flexibility and movement.
The result is a building that compliments the casual artistic lifestyle of the occupant as part home, part work space, part gallery. The spaces are interactive, contemplative, and fun.
More details to come.
credits:
design: Matthew O. Daby - m.o.daby design /
construction: Cellar Ridge Construction /
structural engineer: Darla Wall - Willamette Building Solutions /
photography: Erin Riddle - KLIK Concepts

The living and dining space is opened towards the middle patio that goes out to the rooftop terrace. The patio opens from all sides creating inside outside feel.
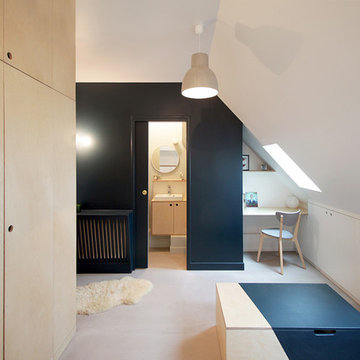
Bertrand Fompeyrine
パリにあるお手頃価格の小さなコンテンポラリースタイルのおしゃれなリビングロフト (青い壁、コンクリートの床、暖炉なし、テレビなし) の写真
パリにあるお手頃価格の小さなコンテンポラリースタイルのおしゃれなリビングロフト (青い壁、コンクリートの床、暖炉なし、テレビなし) の写真

A young family with children purchased a home on 2 acres that came with a large open detached garage. The space was a blank slate inside and the family decided to turn it into living quarters for guests! Our Plano, TX remodeling company was just the right fit to renovate this 1500 sf barn into a great living space. Sarah Harper of h Designs was chosen to draw out the details of this garage renovation. Appearing like a red barn on the outside, the inside was remodeled to include a home office, large living area with roll up garage door to the outside patio, 2 bedrooms, an eat in kitchen, and full bathroom. New large windows in every room and sliding glass doors bring the outside in.
The versatile living room has a large area for seating, a staircase to walk in storage upstairs and doors that can be closed. renovation included stained concrete floors throughout the living and bedroom spaces. A large mud-room area with built-in hooks and shelves is the foyer to the home office. The kitchen is fully functional with Samsung range, full size refrigerator, pantry, countertop seating and room for a dining table. Custom cabinets from Latham Millwork are the perfect foundation for Cambria Quartz Weybourne countertops. The sage green accents give this space life and sliding glass doors allow for oodles of natural light. The full bath is decked out with a large shower and vanity and a smart toilet. Luxart fixtures and shower system give this bathroom an upgraded feel. Mosaic tile in grey gives the floor a neutral look. There’s a custom-built bunk room for the kids with 4 twin beds for sleepovers. And another bedroom large enough for a double bed and double closet storage. This custom remodel in Dallas, TX is just what our clients asked for.
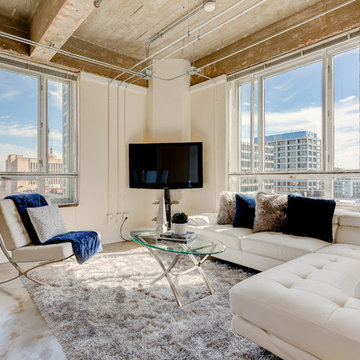
オースティンにあるラグジュアリーな小さなインダストリアルスタイルのおしゃれなリビングロフト (ベージュの壁、コンクリートの床、暖炉なし、壁掛け型テレビ、グレーの床) の写真

Ground up project featuring an aluminum storefront style window system that connects the interior and exterior spaces. Modern design incorporates integral color concrete floors, Boffi cabinets, two fireplaces with custom stainless steel flue covers. Other notable features include an outdoor pool, solar domestic hot water system and custom Honduran mahogany siding and front door.

A stunning farmhouse styled home is given a light and airy contemporary design! Warm neutrals, clean lines, and organic materials adorn every room, creating a bright and inviting space to live.
The rectangular swimming pool, library, dark hardwood floors, artwork, and ornaments all entwine beautifully in this elegant home.
Project Location: The Hamptons. Project designed by interior design firm, Betty Wasserman Art & Interiors. From their Chelsea base, they serve clients in Manhattan and throughout New York City, as well as across the tri-state area and in The Hamptons.
For more about Betty Wasserman, click here: https://www.bettywasserman.com/
To learn more about this project, click here: https://www.bettywasserman.com/spaces/modern-farmhouse/
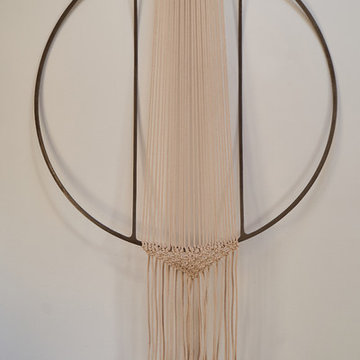
This wall hanging was handmade by my client Katy Montgomery and her son.
サンタバーバラにあるお手頃価格の中くらいなモダンスタイルのおしゃれなリビングロフト (白い壁、コンクリートの床、コーナー設置型暖炉、漆喰の暖炉まわり、テレビなし、グレーの床) の写真
サンタバーバラにあるお手頃価格の中くらいなモダンスタイルのおしゃれなリビングロフト (白い壁、コンクリートの床、コーナー設置型暖炉、漆喰の暖炉まわり、テレビなし、グレーの床) の写真
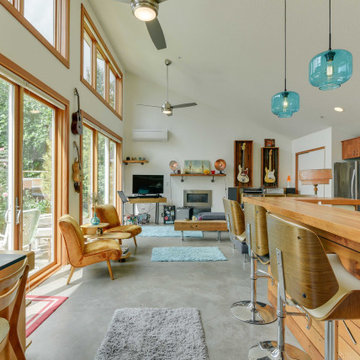
ポートランドにあるお手頃価格の小さなエクレクティックスタイルのおしゃれなリビングロフト (白い壁、コンクリートの床、金属の暖炉まわり、据え置き型テレビ、グレーの床) の写真

Kitchen, living and outdoor living space.
バンクーバーにある高級な巨大なコンテンポラリースタイルのおしゃれなリビングロフト (白い壁、コンクリートの床) の写真
バンクーバーにある高級な巨大なコンテンポラリースタイルのおしゃれなリビングロフト (白い壁、コンクリートの床) の写真
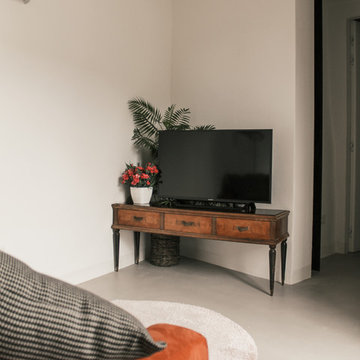
Mobile TV di modernariato in legno,vetro colorato ed ottone.
Pavimento in macrocemento e battiscopa in smalto trasparente opaco ultralavabile.
カリアリにあるお手頃価格の小さな地中海スタイルのおしゃれなリビングロフト (白い壁、コンクリートの床、据え置き型テレビ、グレーの床) の写真
カリアリにあるお手頃価格の小さな地中海スタイルのおしゃれなリビングロフト (白い壁、コンクリートの床、据え置き型テレビ、グレーの床) の写真
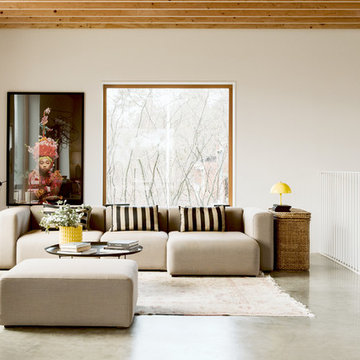
Nadja Endler © Houzz 2018
ストックホルムにあるコンテンポラリースタイルのおしゃれなリビングロフト (白い壁、コンクリートの床、グレーの床) の写真
ストックホルムにあるコンテンポラリースタイルのおしゃれなリビングロフト (白い壁、コンクリートの床、グレーの床) の写真
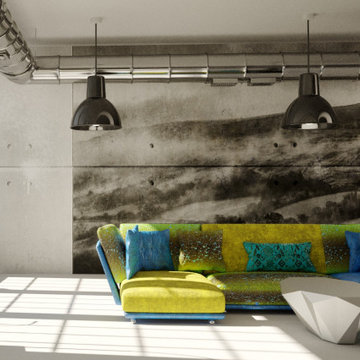
Acoustic Wallpaper 3in1 - Designtapete als Blickfang im Raum. Verbesserung der Raumakustik. Schutz der Wand.
他の地域にあるお手頃価格の中くらいなモダンスタイルのおしゃれなリビングロフト (コンクリートの床、ベージュの床、壁紙) の写真
他の地域にあるお手頃価格の中くらいなモダンスタイルのおしゃれなリビングロフト (コンクリートの床、ベージュの床、壁紙) の写真
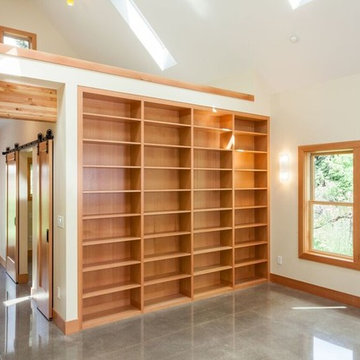
David Paul Bayles
他の地域にある小さなトランジショナルスタイルのおしゃれなリビングロフト (ライブラリー、ベージュの壁、コンクリートの床、コーナー設置型暖炉) の写真
他の地域にある小さなトランジショナルスタイルのおしゃれなリビングロフト (ライブラリー、ベージュの壁、コンクリートの床、コーナー設置型暖炉) の写真
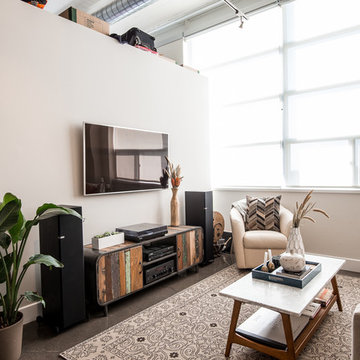
Doug Sturgeon Eclipse Photography | This space needed to play double duty. Provide an inviting area to work and consult with clients during the day while also serving as a functional kitchen, bathroom, living and sleeping space for my client that downsized from a townhouse.
It was a tall order, but we worked closely to ensure the space functioned well in both capacities. The result is a travel inspired, eclectic, yet modern space that reflects my client's personality and style. It was a multi phased project given all the kitchen & bath renovations required. The previous kitchen had been removed entirely so we started from scratch and we're extremely proud of the result.
Favourite pieces include the subtle iridescent backsplash, the moroccan lighting, the sliding glass shower enclosure, the imported media unit made from fishing boats, the hanging bike and my clients travel photographer that add colour and his personality to the space.
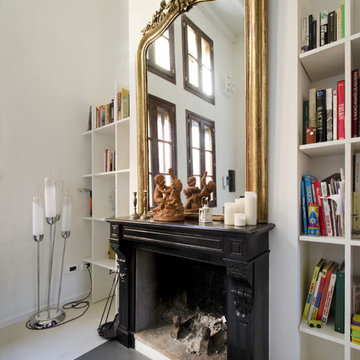
©martina mambrin
ミラノにある中くらいなエクレクティックスタイルのおしゃれなリビングロフト (ライブラリー、白い壁、コンクリートの床、テレビなし、グレーの床) の写真
ミラノにある中くらいなエクレクティックスタイルのおしゃれなリビングロフト (ライブラリー、白い壁、コンクリートの床、テレビなし、グレーの床) の写真
ベージュのリビングロフト (コンクリートの床) の写真
1
