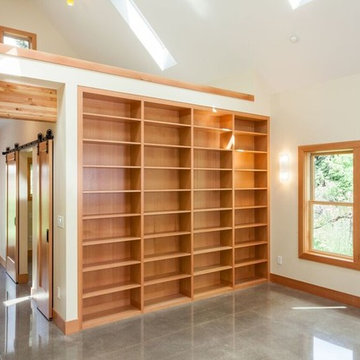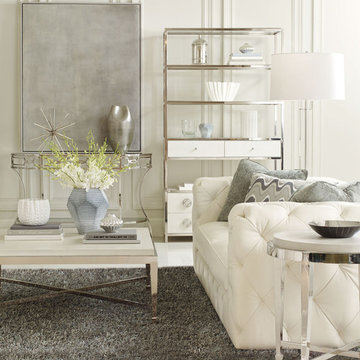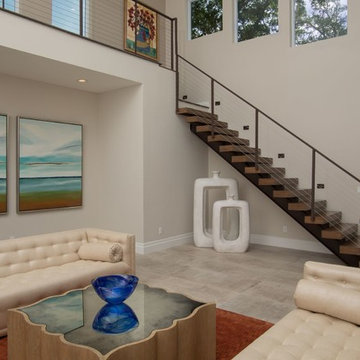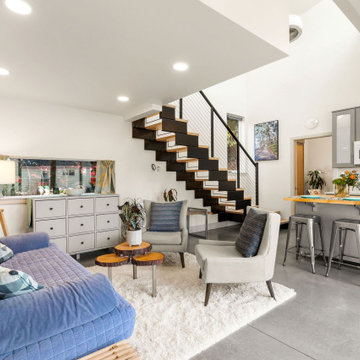ベージュのトランジショナルスタイルのリビングロフト (コンクリートの床) の写真

A young family with children purchased a home on 2 acres that came with a large open detached garage. The space was a blank slate inside and the family decided to turn it into living quarters for guests! Our Plano, TX remodeling company was just the right fit to renovate this 1500 sf barn into a great living space. Sarah Harper of h Designs was chosen to draw out the details of this garage renovation. Appearing like a red barn on the outside, the inside was remodeled to include a home office, large living area with roll up garage door to the outside patio, 2 bedrooms, an eat in kitchen, and full bathroom. New large windows in every room and sliding glass doors bring the outside in.
The versatile living room has a large area for seating, a staircase to walk in storage upstairs and doors that can be closed. renovation included stained concrete floors throughout the living and bedroom spaces. A large mud-room area with built-in hooks and shelves is the foyer to the home office. The kitchen is fully functional with Samsung range, full size refrigerator, pantry, countertop seating and room for a dining table. Custom cabinets from Latham Millwork are the perfect foundation for Cambria Quartz Weybourne countertops. The sage green accents give this space life and sliding glass doors allow for oodles of natural light. The full bath is decked out with a large shower and vanity and a smart toilet. Luxart fixtures and shower system give this bathroom an upgraded feel. Mosaic tile in grey gives the floor a neutral look. There’s a custom-built bunk room for the kids with 4 twin beds for sleepovers. And another bedroom large enough for a double bed and double closet storage. This custom remodel in Dallas, TX is just what our clients asked for.

David Paul Bayles
他の地域にある小さなトランジショナルスタイルのおしゃれなリビングロフト (ライブラリー、ベージュの壁、コンクリートの床、コーナー設置型暖炉) の写真
他の地域にある小さなトランジショナルスタイルのおしゃれなリビングロフト (ライブラリー、ベージュの壁、コンクリートの床、コーナー設置型暖炉) の写真

Bright white room with tufted leather sofa with all chrome and white accents.
モントリオールにあるお手頃価格の中くらいなトランジショナルスタイルのおしゃれなリビング (ベージュの壁、暖炉なし、テレビなし、コンクリートの床、ベージュの床) の写真
モントリオールにあるお手頃価格の中くらいなトランジショナルスタイルのおしゃれなリビング (ベージュの壁、暖炉なし、テレビなし、コンクリートの床、ベージュの床) の写真

Beautiful Antico Stone Concrete Floors leading to second floor.
ジャクソンビルにある高級な巨大なトランジショナルスタイルのおしゃれなリビング (ベージュの壁、コンクリートの床、テレビなし、白い床) の写真
ジャクソンビルにある高級な巨大なトランジショナルスタイルのおしゃれなリビング (ベージュの壁、コンクリートの床、テレビなし、白い床) の写真

Main living space in an ADU features a compact kitchenette and sleeping loft above.
シアトルにある高級な小さなトランジショナルスタイルのおしゃれなリビングロフト (コンクリートの床、暖炉なし、グレーの床、三角天井) の写真
シアトルにある高級な小さなトランジショナルスタイルのおしゃれなリビングロフト (コンクリートの床、暖炉なし、グレーの床、三角天井) の写真
ベージュのトランジショナルスタイルのリビングロフト (コンクリートの床) の写真
1