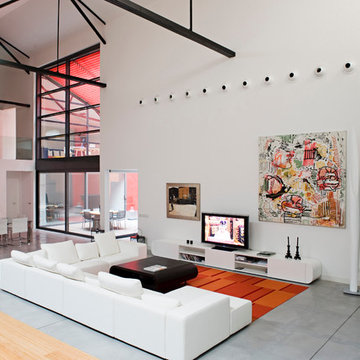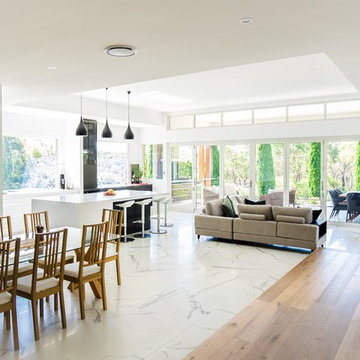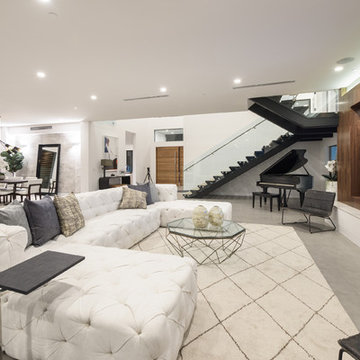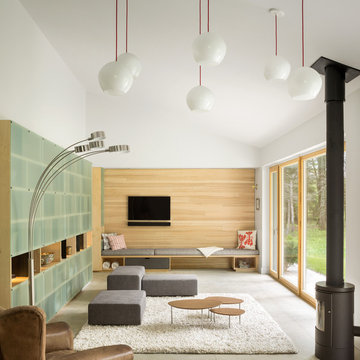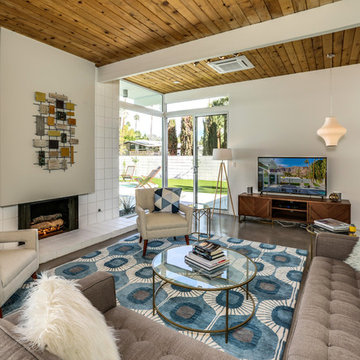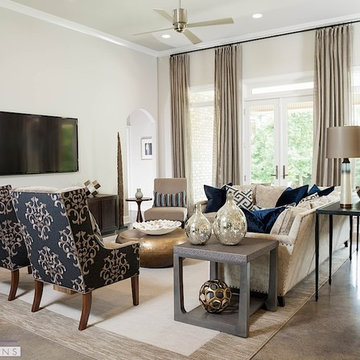ベージュのリビング (コンクリートの床、大理石の床) の写真
絞り込み:
資材コスト
並び替え:今日の人気順
写真 1〜20 枚目(全 563 枚)
1/5

Emma Thompson
ロンドンにある中くらいな北欧スタイルのおしゃれなLDK (白い壁、コンクリートの床、薪ストーブ、据え置き型テレビ、グレーの床、グレーとクリーム色) の写真
ロンドンにある中くらいな北欧スタイルのおしゃれなLDK (白い壁、コンクリートの床、薪ストーブ、据え置き型テレビ、グレーの床、グレーとクリーム色) の写真
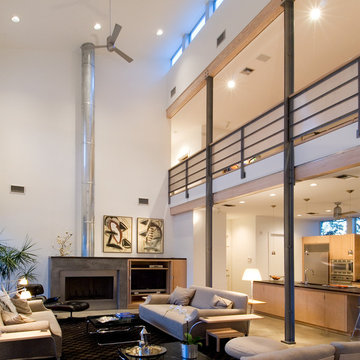
The client selected me as her architect after she had visited my earlier projects. She knew I would design a house with her that maximized the site's amenities: beautiful mature oaks and natural light and would allow the house to sit comfortably in its urban setting while giving her both privacy and tranquility.
Paul Hester, Photographer

Ground up project featuring an aluminum storefront style window system that connects the interior and exterior spaces. Modern design incorporates integral color concrete floors, Boffi cabinets, two fireplaces with custom stainless steel flue covers. Other notable features include an outdoor pool, solar domestic hot water system and custom Honduran mahogany siding and front door.
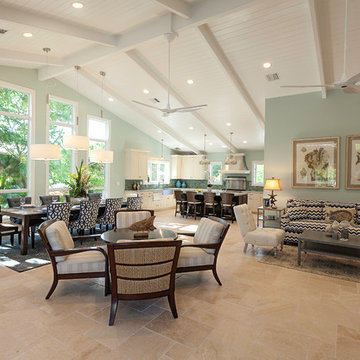
The design of the home was a combination of both gather places where time could be spent together, as well as places of separation; like the suites on a cruise ship.

Embarking on the design journey of Wabi Sabi Refuge, I immersed myself in the profound quest for tranquility and harmony. This project became a testament to the pursuit of a tranquil haven that stirs a deep sense of calm within. Guided by the essence of wabi-sabi, my intention was to curate Wabi Sabi Refuge as a sacred space that nurtures an ethereal atmosphere, summoning a sincere connection with the surrounding world. Deliberate choices of muted hues and minimalist elements foster an environment of uncluttered serenity, encouraging introspection and contemplation. Embracing the innate imperfections and distinctive qualities of the carefully selected materials and objects added an exquisite touch of organic allure, instilling an authentic reverence for the beauty inherent in nature's creations. Wabi Sabi Refuge serves as a sanctuary, an evocative invitation for visitors to embrace the sublime simplicity, find solace in the imperfect, and uncover the profound and tranquil beauty that wabi-sabi unveils.
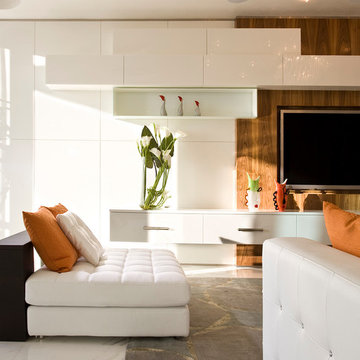
Pfuner Design, Miami
Pfunerdesign.com
Renata Pfuner
マイアミにある広いコンテンポラリースタイルのおしゃれなリビング (白い壁、大理石の床、壁掛け型テレビ) の写真
マイアミにある広いコンテンポラリースタイルのおしゃれなリビング (白い壁、大理石の床、壁掛け型テレビ) の写真
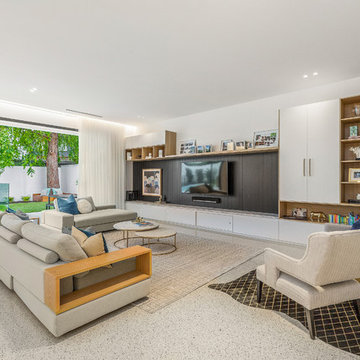
Sam Martin - 4 Walls Media
メルボルンにある高級な広いモダンスタイルのおしゃれなLDK (白い壁、コンクリートの床、両方向型暖炉、コンクリートの暖炉まわり、壁掛け型テレビ、グレーの床) の写真
メルボルンにある高級な広いモダンスタイルのおしゃれなLDK (白い壁、コンクリートの床、両方向型暖炉、コンクリートの暖炉まわり、壁掛け型テレビ、グレーの床) の写真
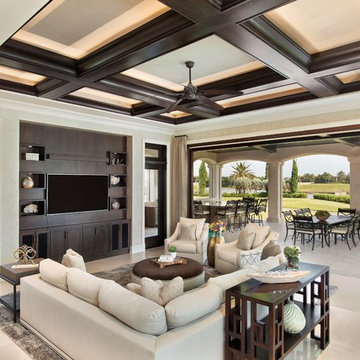
Downstairs Familyroom, opens up to the spacious outdoor living space - making this room truly expand into the outdoors
マイアミにあるラグジュアリーな巨大な地中海スタイルのおしゃれなLDK (ベージュの壁、大理石の床、壁掛け型テレビ、ベージュの床) の写真
マイアミにあるラグジュアリーな巨大な地中海スタイルのおしゃれなLDK (ベージュの壁、大理石の床、壁掛け型テレビ、ベージュの床) の写真

ジャクソンにあるラグジュアリーな広いカントリー風のおしゃれなLDK (白い壁、コンクリートの床、標準型暖炉、レンガの暖炉まわり、埋込式メディアウォール、グレーの床) の写真

Sean Airhart
シアトルにあるコンテンポラリースタイルのおしゃれなリビング (コンクリートの暖炉まわり、コンクリートの床、グレーの壁、標準型暖炉、埋込式メディアウォール、コンクリートの壁) の写真
シアトルにあるコンテンポラリースタイルのおしゃれなリビング (コンクリートの暖炉まわり、コンクリートの床、グレーの壁、標準型暖炉、埋込式メディアウォール、コンクリートの壁) の写真
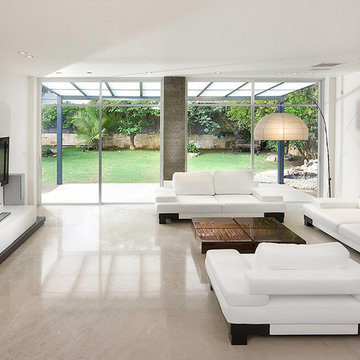
projecr for architect Michal schein
他の地域にある巨大なモダンスタイルのおしゃれなリビング (暖炉なし、壁掛け型テレビ、大理石の床、ベージュの床) の写真
他の地域にある巨大なモダンスタイルのおしゃれなリビング (暖炉なし、壁掛け型テレビ、大理石の床、ベージュの床) の写真
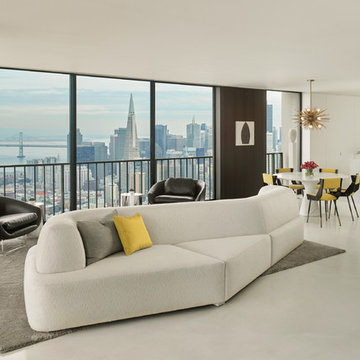
Cesar Rubio
サンフランシスコにあるラグジュアリーな小さなモダンスタイルのおしゃれなリビング (茶色い壁、コンクリートの床、内蔵型テレビ) の写真
サンフランシスコにあるラグジュアリーな小さなモダンスタイルのおしゃれなリビング (茶色い壁、コンクリートの床、内蔵型テレビ) の写真

- SENDAI BOOKCASE. Sendai Crystal is the new glass version of the famous bookcase-sculpture that the architect Toyo Ito, winner of the 2013 Pritzker Prize, designed for Horm in 2004. Movement and flexibility express the emotional power of Toyo Ito, who in this domestic sculpture has captured the essence of the design of the Sendai Mediathèque in Japan, which he also designed.
48''7/8W x 18''7/8D x 76’’H.
Other width: 75’’5/8.
http://ow.ly/3yBxlk
- MILOS SOFA. Milos is a family of upholstered armchairs and sofas characterized by soft and seductive shapes. The Milos project is a collaboration of Horm with the Design Center of Orizzonti, a renowned brand from the Brianza region in Northern Italy, which offers a large and highly-specialized collection of upholstered beds for the sleeping area. Milos was born from the idea that every home is indeed unique and reflects the personality and lifestyle of its guests. For this reason, Milos sofas are removable and can be dressed and covered in a flash with over 240 fabrics from the Orizzonti collection, assuming a relaxed and playful yet elegant and sophisticated aspect, or that of great luxury and preciousness.
58''5/8W x 36''5/8D x 30’’H.
86''1/4W x 36''5/8D x 30’’H.
Seat Height: 18’’1/8.
http://ow.ly/3zwFbs
- COBRA TV STAND. Cobra is a dynamic TV stand, both from a visual and usage standpoint, built with curved plywood polished entirely by hand and featuring brake-fitted wheels and mood lighting, which is projected on the floor. Equipped with multiple sockets to power the eventual audio-visual components to set on the shelf, it features a hidden and discreet cable inlet that connects them to the video signal.
35''3/8W x 26''3/4D x 47''5/8H.
http://ow.ly/3yAqgy
- INFINITY SIDEBOARD. The Infinity series containers are made of square units of 19''5/8W x 18''7/8D x 19''5/8H with lacquered frame (11 Horm colors) and doors veneered with bois blond stained beech (Horm finish). The doors are covered with three elements of decorative lacquered laminate attached by means of hidden magnets and whose arrangement determines the line pattern shown on the front of each container. Interestingly enough, each line moves across doors in a continued and seemingly infinite pattern, regardless of the chosen arrangement. Furthermore, the magnetic attachment allows changing the element arrangement at will to produce dynamic, original designs.
59''W x 18''7/8D x 20''1/2H.
Other height: 40’’1/8.
http://ow.ly/3yAuZl
- SINAPSI SHELF. Sinapsi is the modular shelf system created by the Chilean artist Sebastian Errazuriz and inspired by the electrical impulses of brain cells. The result is a single lacquered-polyurethane element designed to organically decorate your wall without any constraints. Simply repeat the various Synapsi combinations, side by side, rotating, or mirroring them to create many different compositions and decorate walls using your own imagination.
51''1/8W x 8''1/4D x 23''5/8H.
http://ow.ly/3yzS5i
ベージュのリビング (コンクリートの床、大理石の床) の写真
1
