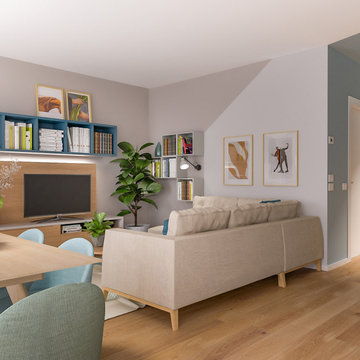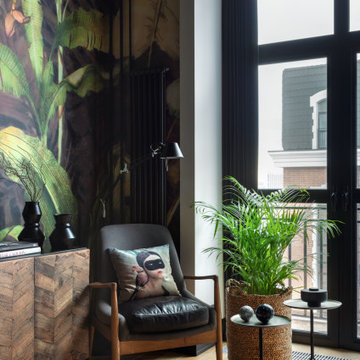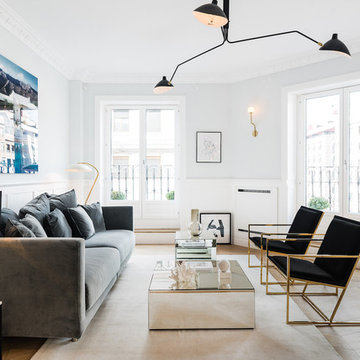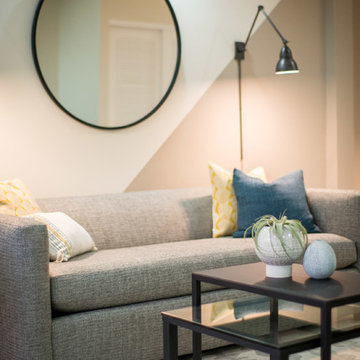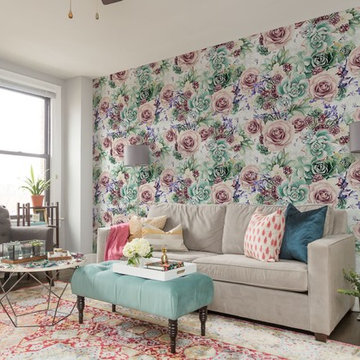ベージュのリビング (カーペット敷き、淡色無垢フローリング、マルチカラーの壁) の写真
絞り込み:
資材コスト
並び替え:今日の人気順
写真 1〜20 枚目(全 122 枚)
1/5

他の地域にある高級なトラディショナルスタイルのおしゃれな独立型リビング (マルチカラーの壁、淡色無垢フローリング、グレーの床、羽目板の壁) の写真

L'angolo conversazione è caratterizzato da un ampio divano con chaise-longue e dalla famosa Archibald di Poltrona Frau. La parete su cui si attesta il divano è una quinta scenografica, decorata a mano e raffigurante una foresta nei toni del verde e del grigio.
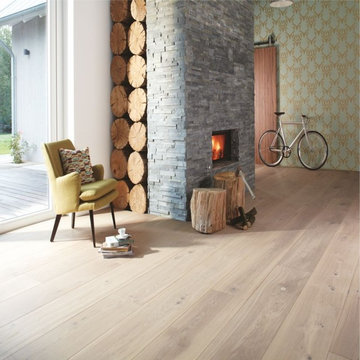
Oak White
サンフランシスコにあるコンテンポラリースタイルのおしゃれなリビング (マルチカラーの壁、淡色無垢フローリング、標準型暖炉、石材の暖炉まわり、テレビなし) の写真
サンフランシスコにあるコンテンポラリースタイルのおしゃれなリビング (マルチカラーの壁、淡色無垢フローリング、標準型暖炉、石材の暖炉まわり、テレビなし) の写真
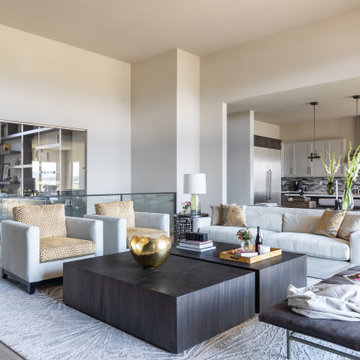
This new-build home in Denver is all about custom furniture, textures, and finishes. The style is a fusion of modern design and mountain home decor. The fireplace in the living room is custom-built with natural stone from Italy, the master bedroom flaunts a gorgeous, bespoke 200-pound chandelier, and the wall-paper is hand-made, too.
Project designed by Denver, Colorado interior designer Margarita Bravo. She serves Denver as well as surrounding areas such as Cherry Hills Village, Englewood, Greenwood Village, and Bow Mar.
For more about MARGARITA BRAVO, click here: https://www.margaritabravo.com/

photos: Kyle Born
ニューヨークにある低価格のエクレクティックスタイルのおしゃれなリビング (淡色無垢フローリング、標準型暖炉、テレビなし、マルチカラーの壁) の写真
ニューヨークにある低価格のエクレクティックスタイルのおしゃれなリビング (淡色無垢フローリング、標準型暖炉、テレビなし、マルチカラーの壁) の写真
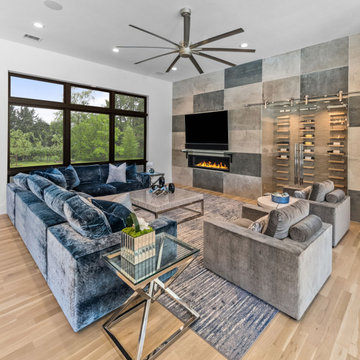
ダラスにあるラグジュアリーな広いコンテンポラリースタイルのおしゃれなLDK (青いソファ、マルチカラーの壁、淡色無垢フローリング、横長型暖炉、積石の暖炉まわり、壁掛け型テレビ) の写真
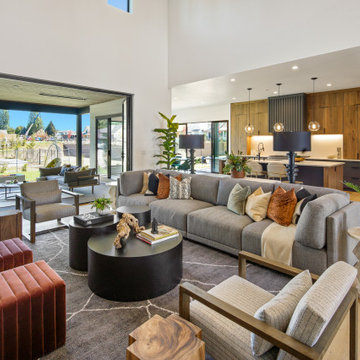
MODERN PRAIRIE HILL COUNTRY
2021 PARADE OF HOMES
BEST OF SHOW
Capturing the heart of working and playing from home, The Pradera is a functional design with flowing spaces. It embodies the new age of busy professionals working from home who also enjoy an indoor, outdoor living experience.
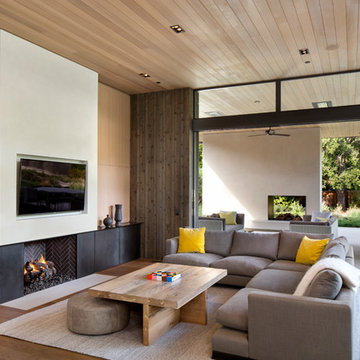
Bernard Andre
サンフランシスコにあるコンテンポラリースタイルのおしゃれなリビング (マルチカラーの壁、淡色無垢フローリング、標準型暖炉、壁掛け型テレビ) の写真
サンフランシスコにあるコンテンポラリースタイルのおしゃれなリビング (マルチカラーの壁、淡色無垢フローリング、標準型暖炉、壁掛け型テレビ) の写真
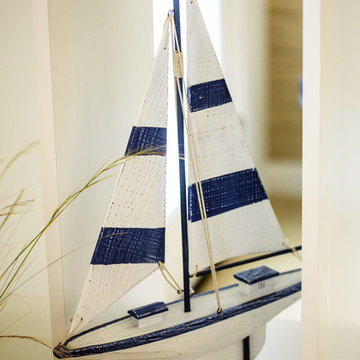
The goal for this project was to create a space that felt “beachy” for the Lewis’ who moved from Utah to San Diego last year. These recent retirees needed a casual living room for everyday use and to handle the wear and tear of grandchildren. They also wanted a sophisticated environment to reflect this point in their lives and to have a welcoming atmosphere for guests.
Photo courtesy of Ramon Purcell
Photos courtesy of Ramon C Purcell
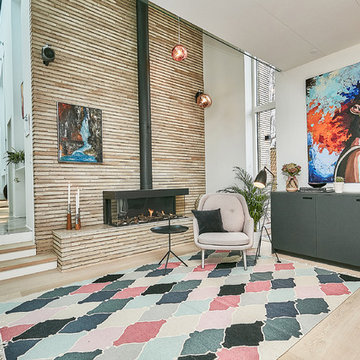
Fotograf Camilla Ropers
コペンハーゲンにある中くらいなコンテンポラリースタイルのおしゃれな独立型リビング (淡色無垢フローリング、マルチカラーの壁、横長型暖炉、ベージュの床) の写真
コペンハーゲンにある中くらいなコンテンポラリースタイルのおしゃれな独立型リビング (淡色無垢フローリング、マルチカラーの壁、横長型暖炉、ベージュの床) の写真
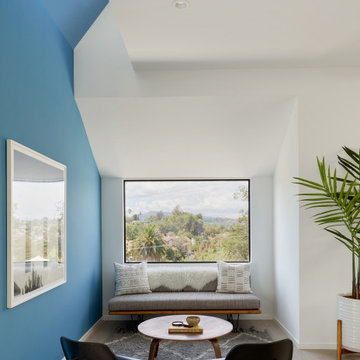
Designed and constructed by Los Angeles architect, John Southern and his firm Urban Operations, the Slice and Fold House is a contemporary hillside home in the cosmopolitan neighborhood of Highland Park. Nestling into its steep hillside site, the house steps gracefully up the sloping topography, and provides outdoor space for every room without additional sitework. The first floor is conceived as an open plan, and features strategically located light-wells that flood the home with sunlight from above. On the second floor, each bedroom has access to outdoor space, decks and an at-grade patio, which opens onto a landscaped backyard. The home also features a roof deck inspired by Le Corbusier’s early villas, and where one can see Griffith Park and the San Gabriel Mountains in the distance.
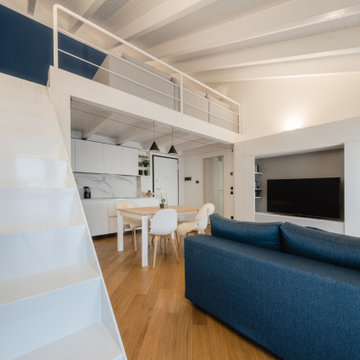
Vista d'insieme. Il tavolo e le sedie sono di Calligaris, la cucina è di Cesar, il mobile soggiorno di Caccaro. Il divano è stato realizzato da un artigiano su misura. Lampade sul tavolo di Flos.
Foto di Simone Marulli
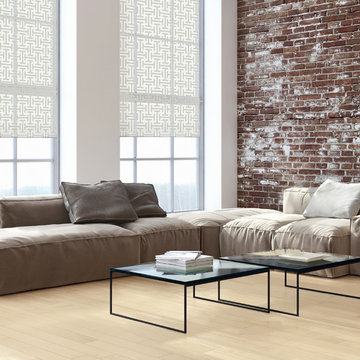
他の地域にある高級な広いインダストリアルスタイルのおしゃれなリビング (マルチカラーの壁、淡色無垢フローリング、暖炉なし、テレビなし、ベージュの床) の写真
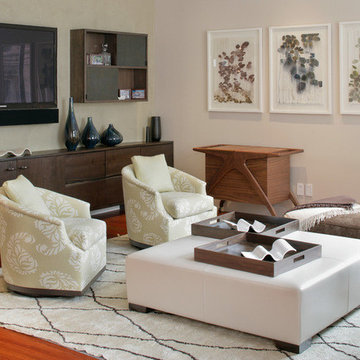
This contemporary home features medium tone wood cabinets, marble countertops, white backsplash, stone slab backsplash, beige walls, and beautiful paintings which all create a stunning sophisticated look.
Project designed by Tribeca based interior designer Betty Wasserman. She designs luxury homes in New York City (Manhattan), The Hamptons (Southampton), and the entire tri-state area.
For more about Betty Wasserman, click here: https://www.bettywasserman.com/
To learn more about this project, click here: https://www.bettywasserman.com/spaces/macdougal-manor/
ベージュのリビング (カーペット敷き、淡色無垢フローリング、マルチカラーの壁) の写真
1

