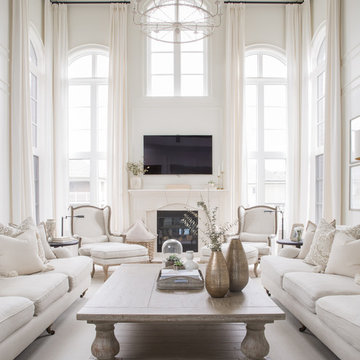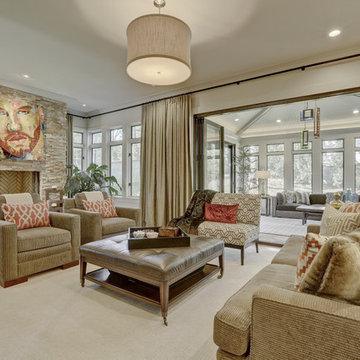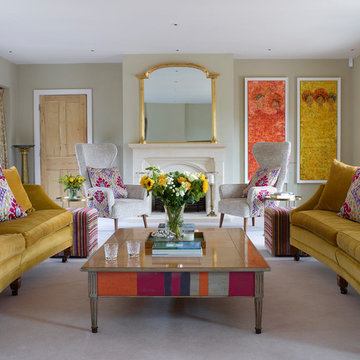ベージュのリビング (カーペット敷き、コルクフローリング、トラバーチンの床、白い床) の写真
絞り込み:
資材コスト
並び替え:今日の人気順
写真 1〜20 枚目(全 91 枚)
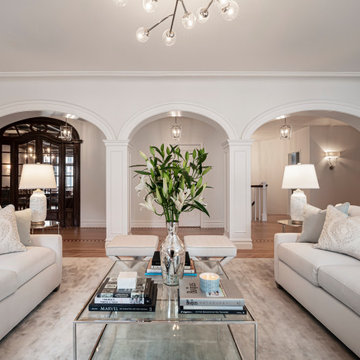
Timeless Transitional Living Room Space with White's and Teals color scheme providing a airy and open space. Double adjacency slipcover sofas that are washable and stain resistant velvet fabric. Custom contrast piping x benches and a square beautiful glass with polish chrome base cocktail table. Custom roman shades with tape border trim and a hand painted painting as a focal point over the fireplace. For such a large living room in this gorgeous prewar duplex, a large light fixture goes a long way. Lets not forget to use a pop of teal in custom pillows to tie in the colors for this large open living room space

Chic but casual Palm Beach Apartment, incorporating seaside colors in an ocean view apartment. Mixing transitional with contemporary. This apartment is Malibu meets the Hampton's in Palm Beach
Photo by Robert Brantley
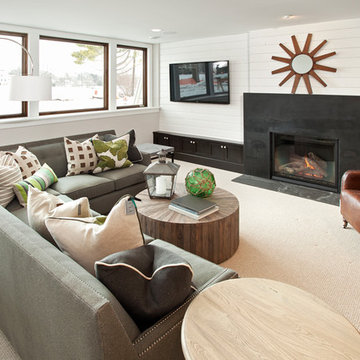
Refined, LLC
ミネアポリスにある中くらいなトランジショナルスタイルのおしゃれなリビング (白い壁、カーペット敷き、標準型暖炉、金属の暖炉まわり、白い床) の写真
ミネアポリスにある中くらいなトランジショナルスタイルのおしゃれなリビング (白い壁、カーペット敷き、標準型暖炉、金属の暖炉まわり、白い床) の写真
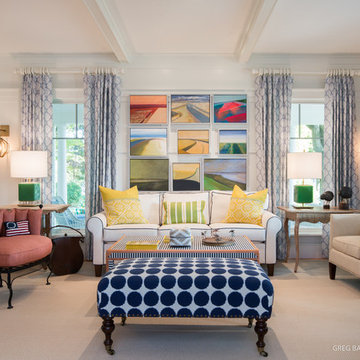
A home this vibrant is something to admire. We worked alongside Greg Baudoin Interior Design, who brought this home to life using color. Together, we saturated the cottage retreat with floor to ceiling personality and custom finishes. The rich color palette presented in the décor pairs beautifully with natural materials such as Douglas fir planks and maple end cut countertops.
Surprising features lie around every corner. In one room alone you’ll find a woven fabric ceiling and a custom wooden bench handcrafted by Birchwood carpenters. As you continue throughout the home, you’ll admire the custom made nickel slot walls and glimpses of brass hardware. As they say, the devil is in the detail.
Photo credit: Jacqueline Southby
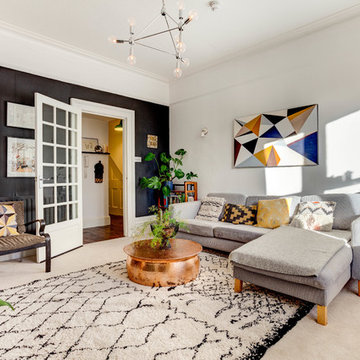
Elissa Jane Diver
サセックスにあるトランジショナルスタイルのおしゃれなリビング (白い壁、カーペット敷き、暖炉なし、テレビなし、白い床) の写真
サセックスにあるトランジショナルスタイルのおしゃれなリビング (白い壁、カーペット敷き、暖炉なし、テレビなし、白い床) の写真
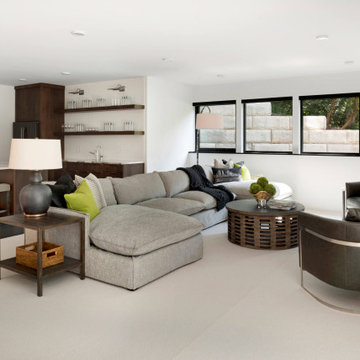
basement area with home bar, white walls, white carpet, perfect area for entertaining.
ミネアポリスにあるコンテンポラリースタイルのおしゃれなリビング (白い壁、カーペット敷き、暖炉なし、白い床) の写真
ミネアポリスにあるコンテンポラリースタイルのおしゃれなリビング (白い壁、カーペット敷き、暖炉なし、白い床) の写真

New home construction material selections, custom furniture, accessories, and window coverings by Che Bella Interiors Design + Remodeling, serving the Minneapolis & St. Paul area. Learn more at www.chebellainteriors.com.
Photos by Spacecrafting Photography, Inc

The great room is devoted to the entertainment of stunning views and meaningful conversation. The open floor plan connects seamlessly with family room, dining room, and a parlor. The two-sided fireplace hosts the entry on its opposite side.
Project Details // White Box No. 2
Architecture: Drewett Works
Builder: Argue Custom Homes
Interior Design: Ownby Design
Landscape Design (hardscape): Greey | Pickett
Landscape Design: Refined Gardens
Photographer: Jeff Zaruba
See more of this project here: https://www.drewettworks.com/white-box-no-2/
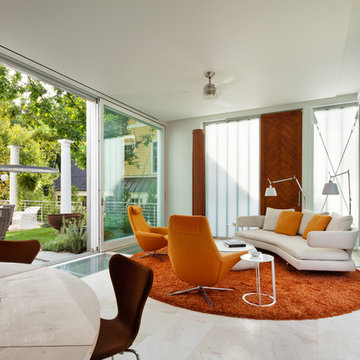
Michael Moran
ワシントンD.C.にある中くらいなコンテンポラリースタイルのおしゃれなLDK (白い壁、トラバーチンの床、テレビなし、白い床) の写真
ワシントンD.C.にある中くらいなコンテンポラリースタイルのおしゃれなLDK (白い壁、トラバーチンの床、テレビなし、白い床) の写真
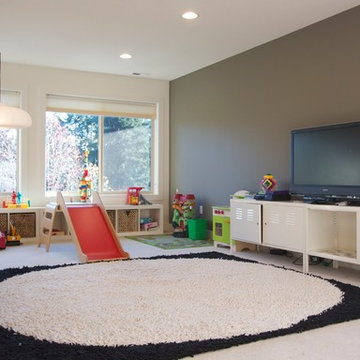
シアトルにあるお手頃価格の広いコンテンポラリースタイルのおしゃれな独立型リビング (グレーの壁、カーペット敷き、据え置き型テレビ、白い床) の写真
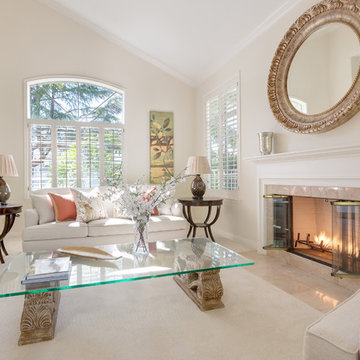
©Teague Hunziker
他の地域にある中くらいなトラディショナルスタイルのおしゃれなLDK (ベージュの壁、カーペット敷き、石材の暖炉まわり、標準型暖炉、白い床) の写真
他の地域にある中くらいなトラディショナルスタイルのおしゃれなLDK (ベージュの壁、カーペット敷き、石材の暖炉まわり、標準型暖炉、白い床) の写真
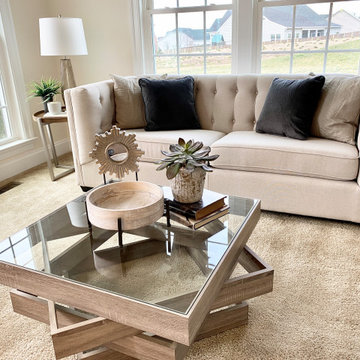
Formal style living room.
ワシントンD.C.にある高級な中くらいなトランジショナルスタイルのおしゃれなリビング (白い壁、カーペット敷き、暖炉なし、白い床) の写真
ワシントンD.C.にある高級な中くらいなトランジショナルスタイルのおしゃれなリビング (白い壁、カーペット敷き、暖炉なし、白い床) の写真
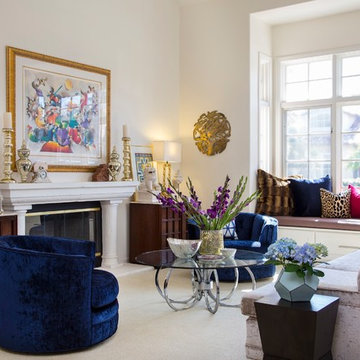
This Living Room was designed using all vintage furniture pieces. The case pieces were used as is (after a good cleaning and polishing), the chairs and sofa were stripped to the frames and restuffed and upholstered.
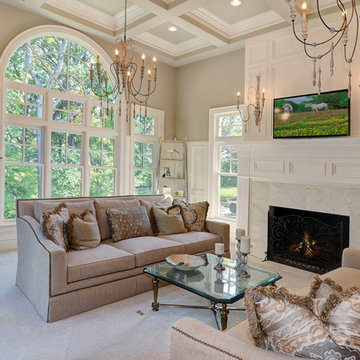
シカゴにある高級な広いトラディショナルスタイルのおしゃれなリビング (ベージュの壁、カーペット敷き、標準型暖炉、木材の暖炉まわり、テレビなし、白い床) の写真
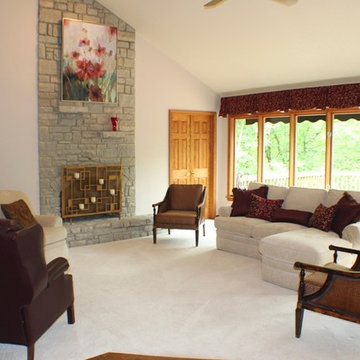
シンシナティにあるお手頃価格の広いトラディショナルスタイルのおしゃれなリビング (白い壁、カーペット敷き、標準型暖炉、石材の暖炉まわり、テレビなし、白い床) の写真
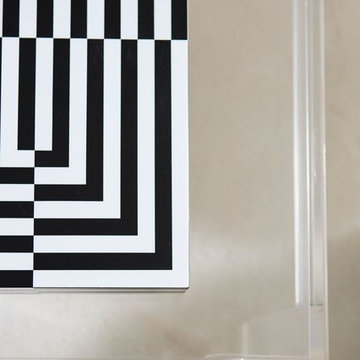
ロサンゼルスにある中くらいなトランジショナルスタイルのおしゃれなリビング (グレーの壁、カーペット敷き、暖炉なし、白い床) の写真
ベージュのリビング (カーペット敷き、コルクフローリング、トラバーチンの床、白い床) の写真
1
