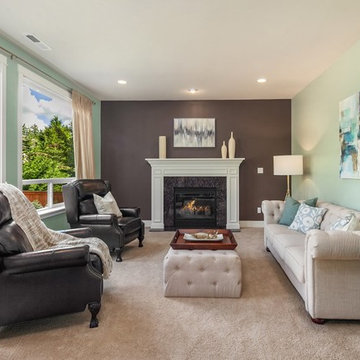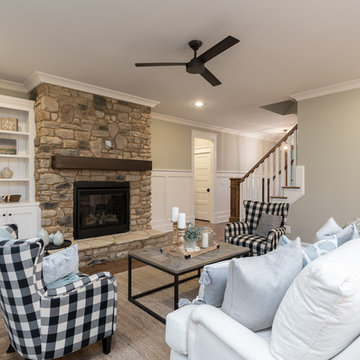ベージュのリビング (石材の暖炉まわり、緑の壁) の写真
絞り込み:
資材コスト
並び替え:今日の人気順
写真 1〜20 枚目(全 112 枚)
1/4

ロンドンにある広いコンテンポラリースタイルのおしゃれなリビング (ミュージックルーム、標準型暖炉、石材の暖炉まわり、コーナー型テレビ、緑の壁、無垢フローリング、茶色い床) の写真

James Lockhart photography
アトランタにあるラグジュアリーな広いトラディショナルスタイルのおしゃれな独立型リビング (緑の壁、無垢フローリング、標準型暖炉、石材の暖炉まわり) の写真
アトランタにあるラグジュアリーな広いトラディショナルスタイルのおしゃれな独立型リビング (緑の壁、無垢フローリング、標準型暖炉、石材の暖炉まわり) の写真
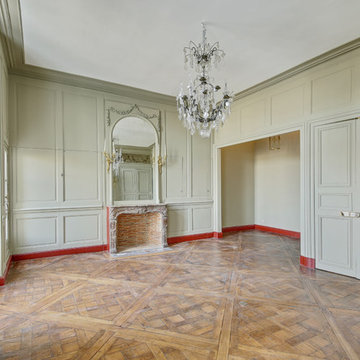
shoootin
パリにあるラグジュアリーな巨大なトランジショナルスタイルのおしゃれなLDK (緑の壁、無垢フローリング、標準型暖炉、石材の暖炉まわり、茶色い床) の写真
パリにあるラグジュアリーな巨大なトランジショナルスタイルのおしゃれなLDK (緑の壁、無垢フローリング、標準型暖炉、石材の暖炉まわり、茶色い床) の写真
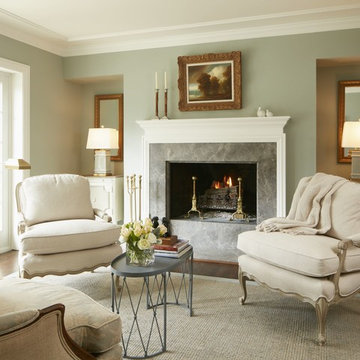
Renovation of existing ranch. Primary goal was to enlarge kitchen and make it part of family room. Resulting program caused the kitchen and dining room to change locations and for kitchen to take some of exiting living room.
Nathan Kirkman
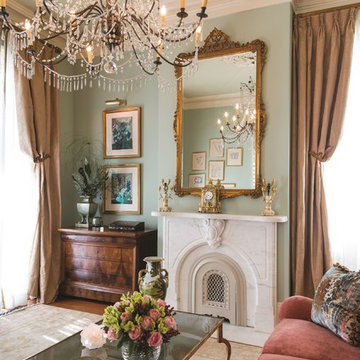
Restored front parlor with new plaster crown molding, antique Italian festival chandelier, custom marble fireplace mantel, hand-built custom plaster ceiling medallion, custom oushak area rug
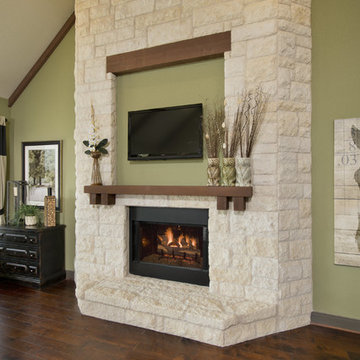
The Breckenridge is the perfect home for families, providing space and functionality. With 2,856 sq. ft. of living space and an attached two car garage, The Breckenridge has something to offer everyone. The kitchen is equipped with an oversized island with eating bar and flows into the family room with cathedral ceilings. The luxurious master suite is complete with dual walk-in closets, an oversized custom shower, and a soaking tub. The home also includes a built in desk area adjacent to the two additional bedrooms. The nearby study can easily be converted into a fourth bedroom. This home is also available with a finished upstairs bonus space.
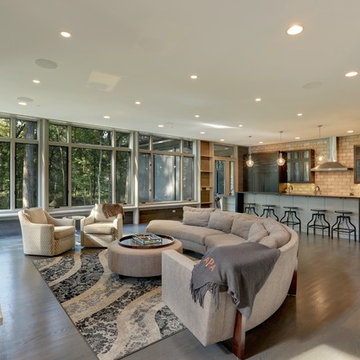
Great room space complete with fireplace, window bench and breakfast bar
シカゴにあるトランジショナルスタイルのおしゃれなLDK (緑の壁、無垢フローリング、標準型暖炉、石材の暖炉まわり、壁掛け型テレビ) の写真
シカゴにあるトランジショナルスタイルのおしゃれなLDK (緑の壁、無垢フローリング、標準型暖炉、石材の暖炉まわり、壁掛け型テレビ) の写真
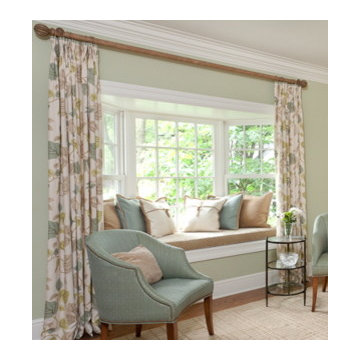
Before and After of a living room from contemporary to traditional
ニューヨークにある高級な中くらいなトランジショナルスタイルのおしゃれな独立型リビング (ミュージックルーム、緑の壁、無垢フローリング、標準型暖炉、石材の暖炉まわり、テレビなし) の写真
ニューヨークにある高級な中くらいなトランジショナルスタイルのおしゃれな独立型リビング (ミュージックルーム、緑の壁、無垢フローリング、標準型暖炉、石材の暖炉まわり、テレビなし) の写真
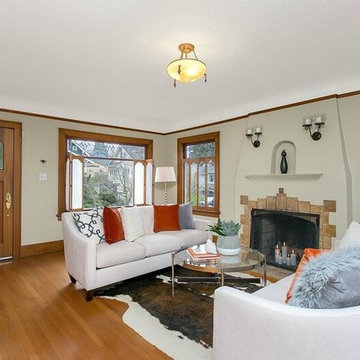
HD Estates
シアトルにある中くらいなトラディショナルスタイルのおしゃれなLDK (緑の壁、淡色無垢フローリング、標準型暖炉、石材の暖炉まわり) の写真
シアトルにある中くらいなトラディショナルスタイルのおしゃれなLDK (緑の壁、淡色無垢フローリング、標準型暖炉、石材の暖炉まわり) の写真
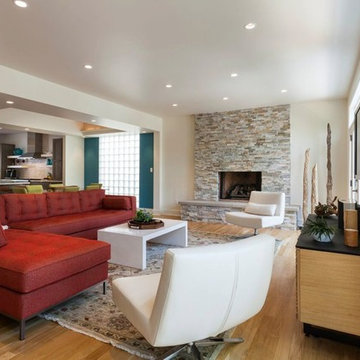
他の地域にある高級な広いモダンスタイルのおしゃれなLDK (緑の壁、淡色無垢フローリング、標準型暖炉、石材の暖炉まわり、壁掛け型テレビ) の写真
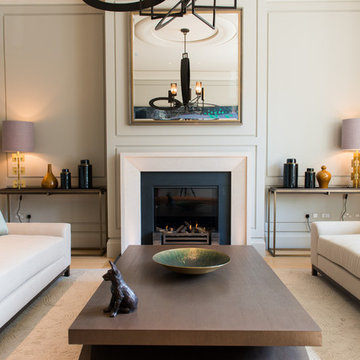
The living room at the House at Notting Hill, London
ロンドンにある広いコンテンポラリースタイルのおしゃれなリビング (緑の壁、標準型暖炉、淡色無垢フローリング、石材の暖炉まわり) の写真
ロンドンにある広いコンテンポラリースタイルのおしゃれなリビング (緑の壁、標準型暖炉、淡色無垢フローリング、石材の暖炉まわり) の写真

Muted dark bold colours creating a warm snug ambience in this plush Victorian Living Room. Furnishings and succulent plants are paired with striking yellow accent furniture with soft rugs and throws to make a stylish yet inviting living space for the whole family, including the dog.
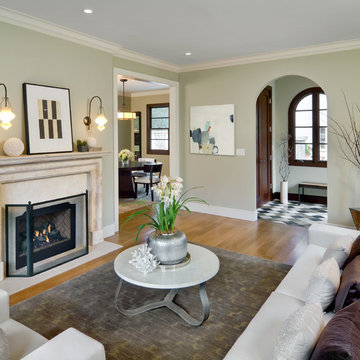
Photo by Robert Jansons
サンフランシスコにある中くらいな地中海スタイルのおしゃれなリビング (緑の壁、淡色無垢フローリング、標準型暖炉、石材の暖炉まわり) の写真
サンフランシスコにある中くらいな地中海スタイルのおしゃれなリビング (緑の壁、淡色無垢フローリング、標準型暖炉、石材の暖炉まわり) の写真
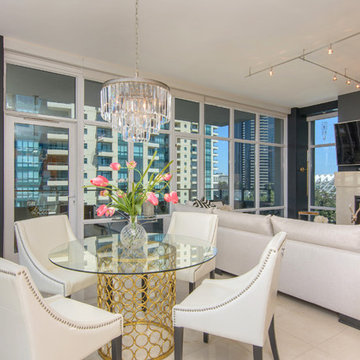
Premier First
サンディエゴにあるお手頃価格の小さなコンテンポラリースタイルのおしゃれなLDK (緑の壁、磁器タイルの床、標準型暖炉、石材の暖炉まわり、壁掛け型テレビ、ベージュの床) の写真
サンディエゴにあるお手頃価格の小さなコンテンポラリースタイルのおしゃれなLDK (緑の壁、磁器タイルの床、標準型暖炉、石材の暖炉まわり、壁掛け型テレビ、ベージュの床) の写真

ナンシーにある中くらいな北欧スタイルのおしゃれなリビング (ライブラリー、緑の壁、淡色無垢フローリング、標準型暖炉、石材の暖炉まわり) の写真
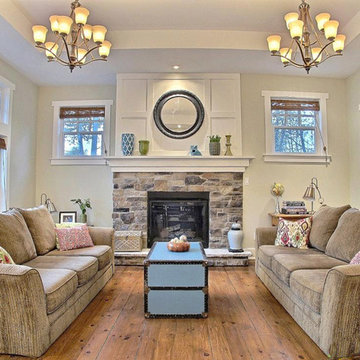
Window surround this room making feel at one with nature outside. Every view in any season is peaceful and relaxing. Everything is large scale and proportional so it gives a cosy feeling to what could be a cavernous room. A pair of chandeliers drops into the room and with the pot lights that surround the lower portion of the ceiling give a pleasant lighting scheme for the large room.
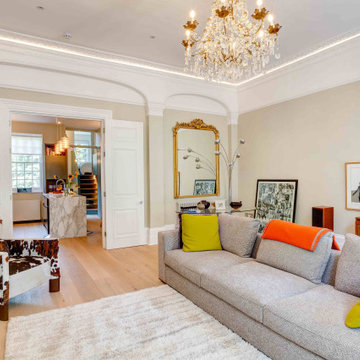
Historic and Contemporary:
Listed Grade II, this duplex apartment had the benefit of the original grand drawing room at first floor and extended to a 1980's double storey extension at the rear of the property.
The combination of the original and 20th C. alterations permitted the restoration and enhancement of the historic fabric of the original rooms in parallel with a contemporary refurbishment for the 1980’s extension.
ベージュのリビング (石材の暖炉まわり、緑の壁) の写真
1
