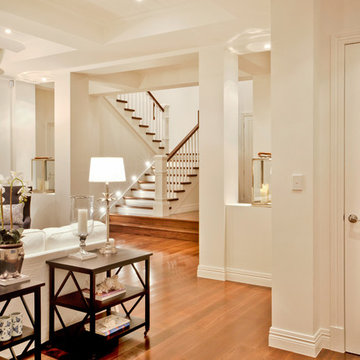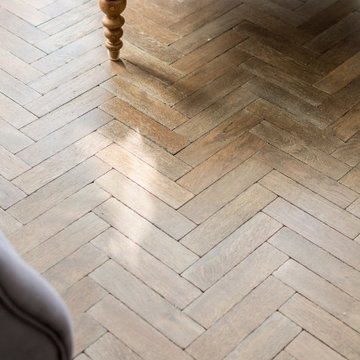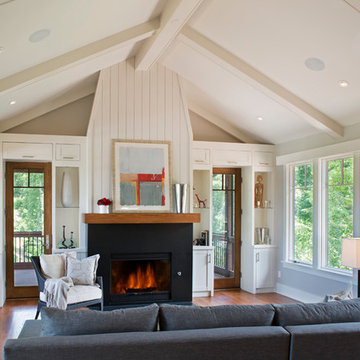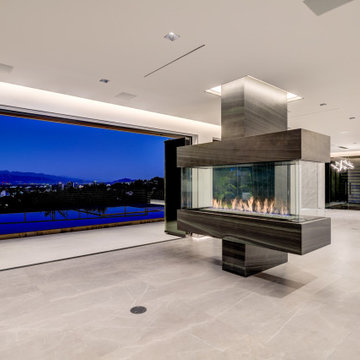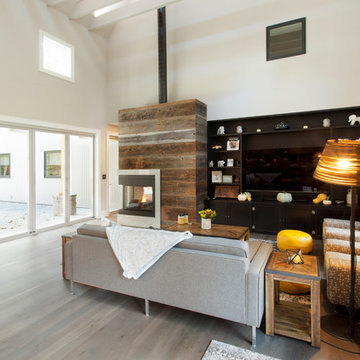ベージュのリビング (暖炉なし、両方向型暖炉、木材の暖炉まわり) の写真
絞り込み:
資材コスト
並び替え:今日の人気順
写真 1〜20 枚目(全 73 枚)
1/5

A contemplative space and lovely window seat
サンフランシスコにある高級な中くらいなコンテンポラリースタイルのおしゃれなリビング (青い壁、淡色無垢フローリング、両方向型暖炉、木材の暖炉まわり、テレビなし、窓際ベンチ) の写真
サンフランシスコにある高級な中くらいなコンテンポラリースタイルのおしゃれなリビング (青い壁、淡色無垢フローリング、両方向型暖炉、木材の暖炉まわり、テレビなし、窓際ベンチ) の写真

Contemporary living room
シドニーにあるラグジュアリーな広いトランジショナルスタイルのおしゃれなLDK (白い壁、淡色無垢フローリング、両方向型暖炉、木材の暖炉まわり、茶色い床、シアーカーテン) の写真
シドニーにあるラグジュアリーな広いトランジショナルスタイルのおしゃれなLDK (白い壁、淡色無垢フローリング、両方向型暖炉、木材の暖炉まわり、茶色い床、シアーカーテン) の写真

JPM Construction offers complete support for designing, building, and renovating homes in Atherton, Menlo Park, Portola Valley, and surrounding mid-peninsula areas. With a focus on high-quality craftsmanship and professionalism, our clients can expect premium end-to-end service.
The promise of JPM is unparalleled quality both on-site and off, where we value communication and attention to detail at every step. Onsite, we work closely with our own tradesmen, subcontractors, and other vendors to bring the highest standards to construction quality and job site safety. Off site, our management team is always ready to communicate with you about your project. The result is a beautiful, lasting home and seamless experience for you.

Builder: J. Peterson Homes
Interior Designer: Francesca Owens
Photographers: Ashley Avila Photography, Bill Hebert, & FulView
Capped by a picturesque double chimney and distinguished by its distinctive roof lines and patterned brick, stone and siding, Rookwood draws inspiration from Tudor and Shingle styles, two of the world’s most enduring architectural forms. Popular from about 1890 through 1940, Tudor is characterized by steeply pitched roofs, massive chimneys, tall narrow casement windows and decorative half-timbering. Shingle’s hallmarks include shingled walls, an asymmetrical façade, intersecting cross gables and extensive porches. A masterpiece of wood and stone, there is nothing ordinary about Rookwood, which combines the best of both worlds.
Once inside the foyer, the 3,500-square foot main level opens with a 27-foot central living room with natural fireplace. Nearby is a large kitchen featuring an extended island, hearth room and butler’s pantry with an adjacent formal dining space near the front of the house. Also featured is a sun room and spacious study, both perfect for relaxing, as well as two nearby garages that add up to almost 1,500 square foot of space. A large master suite with bath and walk-in closet which dominates the 2,700-square foot second level which also includes three additional family bedrooms, a convenient laundry and a flexible 580-square-foot bonus space. Downstairs, the lower level boasts approximately 1,000 more square feet of finished space, including a recreation room, guest suite and additional storage.

Which one, 5 or 2? That depends on your perspective. Nevertheless in regards function this unit can do 2 or 5 things:
1. TV unit with a 270 degree rotation angle
2. Media console
3. See Through Fireplace
4. Room Divider
5. Mirror Art.
Designer Debbie Anastassiou - Despina Design.
Cabinetry by Touchwood Interiors
Photography by Pearlin Design & Photography
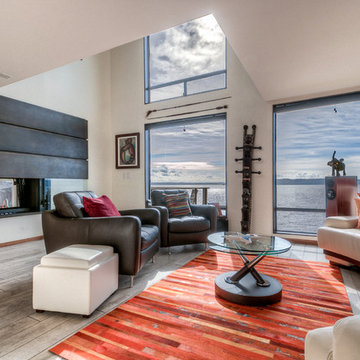
Welcome to the award-winning living room. You are instantly met with a full view of the Puget Sound. This waterfront living room has contemporary artwork met with modern design and unique materials and colors, matching the client's personality.
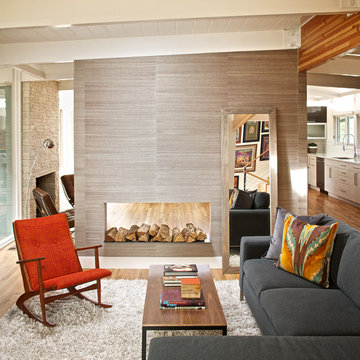
DAVID LAUER PHOTOGRAPHY
デンバーにある中くらいなミッドセンチュリースタイルのおしゃれなリビング (白い壁、無垢フローリング、両方向型暖炉、木材の暖炉まわり、テレビなし) の写真
デンバーにある中くらいなミッドセンチュリースタイルのおしゃれなリビング (白い壁、無垢フローリング、両方向型暖炉、木材の暖炉まわり、テレビなし) の写真

Looking down from the mid-level entry, into the living room, the view and a little of the dining room. The dominant theme is the overwhelming strength of the steel beam work. The holes add a sense of whimsy, like aircraft hanger or art deco styling. The ceiling is lit by led strips on top of the steel beam grid.
Photos by Dominque Verdier
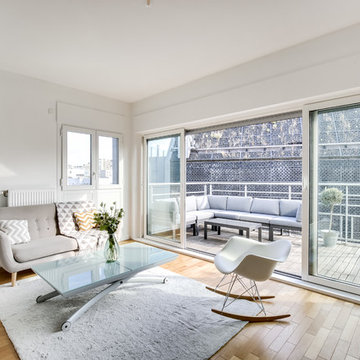
L'ouverture de la cuisine sur le salon est difficile car il faut réussir a rendre le tout esthétique mais en délimitant les deux pièces.
Nous avons réussi à délimiter les deux pièces via:
- sofites (faux plafon)
- table de salle à manger
- suspenssions
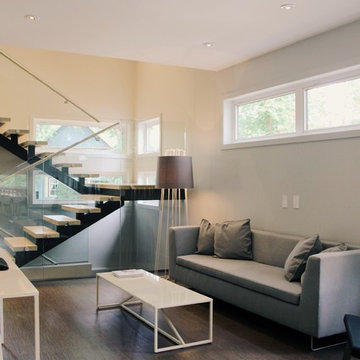
Gary Colwell @garison
他の地域にあるお手頃価格の中くらいなモダンスタイルのおしゃれなリビング (グレーの壁、コルクフローリング、両方向型暖炉、木材の暖炉まわり、据え置き型テレビ) の写真
他の地域にあるお手頃価格の中くらいなモダンスタイルのおしゃれなリビング (グレーの壁、コルクフローリング、両方向型暖炉、木材の暖炉まわり、据え置き型テレビ) の写真
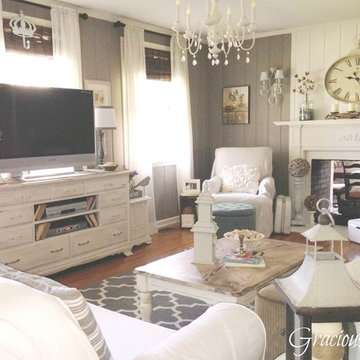
Gracious Spaces
ナッシュビルにある中くらいなシャビーシック調のおしゃれなリビング (無垢フローリング、両方向型暖炉、木材の暖炉まわり、据え置き型テレビ) の写真
ナッシュビルにある中くらいなシャビーシック調のおしゃれなリビング (無垢フローリング、両方向型暖炉、木材の暖炉まわり、据え置き型テレビ) の写真
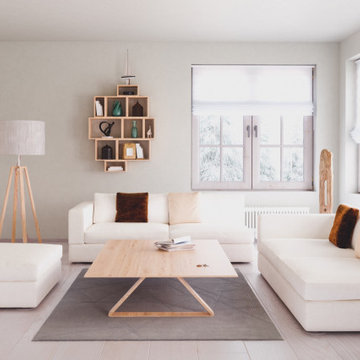
Comfy space for getting aquainted or getting away to escape the days madness
フェニックスにある高級な小さなコンテンポラリースタイルのおしゃれなLDK (ライブラリー、白い壁、テレビなし、セラミックタイルの床、暖炉なし、ベージュの床、木材の暖炉まわり) の写真
フェニックスにある高級な小さなコンテンポラリースタイルのおしゃれなLDK (ライブラリー、白い壁、テレビなし、セラミックタイルの床、暖炉なし、ベージュの床、木材の暖炉まわり) の写真
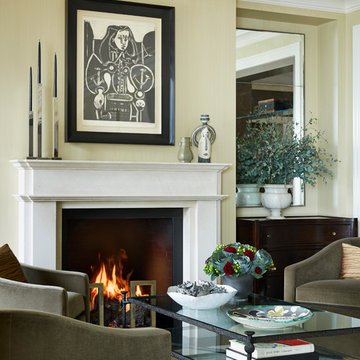
Streeterville Residence, Jessica Lagrange Interiors LLC, Photo by Nathan Kirkman
シカゴにある中くらいなトランジショナルスタイルのおしゃれなリビング (黄色い壁、カーペット敷き、暖炉なし、木材の暖炉まわり、テレビなし) の写真
シカゴにある中くらいなトランジショナルスタイルのおしゃれなリビング (黄色い壁、カーペット敷き、暖炉なし、木材の暖炉まわり、テレビなし) の写真
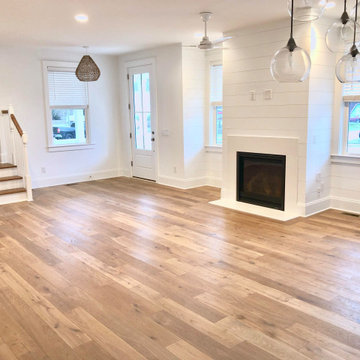
チャールストンにあるお手頃価格の中くらいなトラディショナルスタイルのおしゃれなリビング (白い壁、淡色無垢フローリング、両方向型暖炉、木材の暖炉まわり、壁掛け型テレビ) の写真
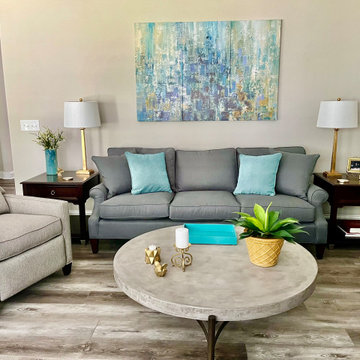
Transitional Turquoise and Gray Family Room with Century Furniture custom made gray sofa,and gray tweed recliners. Satin gold modern table lamps,marble tablelamps, gray concrete coffee table, aqua vase with white flowers, topiary tree in turquoiue ceramic plante, custom aqua pillows, yellow planter, turquoise tray, multi-colored turquoise contemporary canvas wall art, pair of expresso rectangular and round end tables
ベージュのリビング (暖炉なし、両方向型暖炉、木材の暖炉まわり) の写真
1
