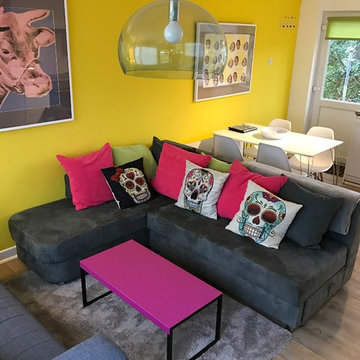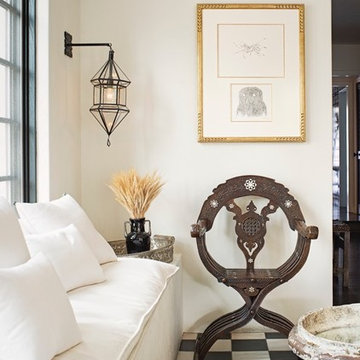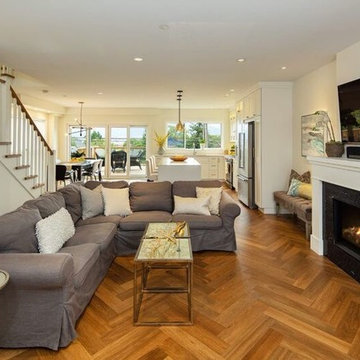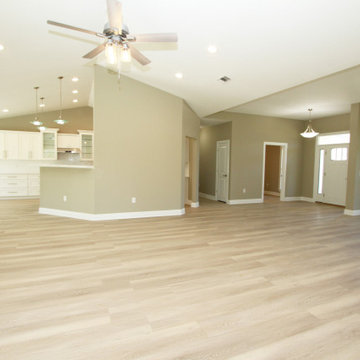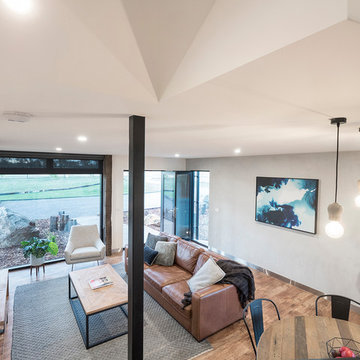ベージュの、黄色いリビング (レンガの床、クッションフロア) の写真
絞り込み:
資材コスト
並び替え:今日の人気順
写真 1〜20 枚目(全 830 枚)
1/5

The cantilevered living room of this incredible mid century modern home still features the original wood wall paneling and brick floors. We were so fortunate to have these amazing original features to work with. Our design team brought in a new modern light fixture, MCM furnishings, lamps and accessories. We utilized the client's existing rug and pulled our room's inspiration colors from it. Bright citron yellow accents add a punch of color to the room. The surrounding built-in bookcases are also original to the room.

他の地域にある高級な中くらいなシャビーシック調のおしゃれなLDK (ベージュの壁、クッションフロア、標準型暖炉、タイルの暖炉まわり、壁掛け型テレビ、茶色い床、三角天井) の写真
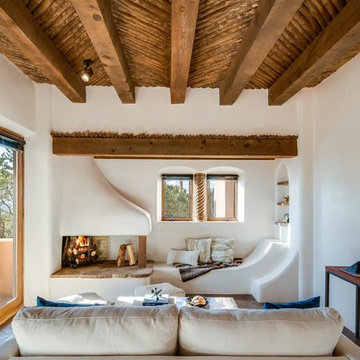
Marshall Elias Photography
他の地域にある小さなサンタフェスタイルのおしゃれな独立型リビング (白い壁、レンガの床、コーナー設置型暖炉、漆喰の暖炉まわり、テレビなし、茶色い床) の写真
他の地域にある小さなサンタフェスタイルのおしゃれな独立型リビング (白い壁、レンガの床、コーナー設置型暖炉、漆喰の暖炉まわり、テレビなし、茶色い床) の写真

Morse Lake basement renovation. Our clients made some great design choices, this basement is amazing! Great entertaining space, a wet bar, and pool room.
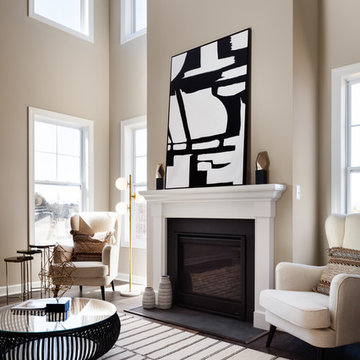
Wall color is Sherwin Williams #7030 Anew Gray.
他の地域にある中くらいなトランジショナルスタイルのおしゃれなLDK (グレーの壁、クッションフロア、標準型暖炉、石材の暖炉まわり、テレビなし、茶色い床) の写真
他の地域にある中くらいなトランジショナルスタイルのおしゃれなLDK (グレーの壁、クッションフロア、標準型暖炉、石材の暖炉まわり、テレビなし、茶色い床) の写真
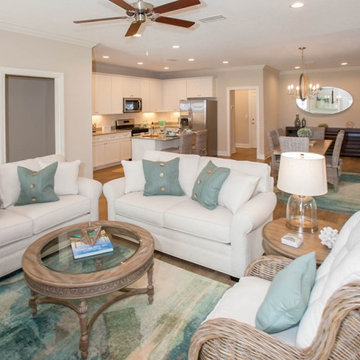
他の地域にある中くらいなビーチスタイルのおしゃれなLDK (ベージュの壁、クッションフロア、標準型暖炉、タイルの暖炉まわり、壁掛け型テレビ、ベージュの床) の写真
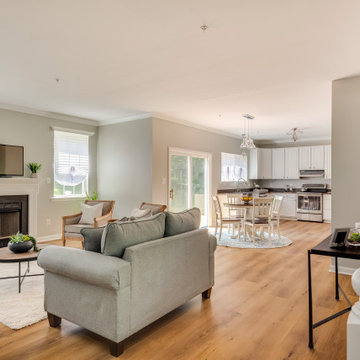
Kingswood Signature from the Modin Rigid LVP Collection - Tones of golden oak and walnut, with sparse knots to balance the more traditional palette.
ボルチモアにあるコンテンポラリースタイルのおしゃれなリビング (クッションフロア、据え置き型テレビ、黄色い床、白い壁、標準型暖炉、漆喰の暖炉まわり) の写真
ボルチモアにあるコンテンポラリースタイルのおしゃれなリビング (クッションフロア、据え置き型テレビ、黄色い床、白い壁、標準型暖炉、漆喰の暖炉まわり) の写真
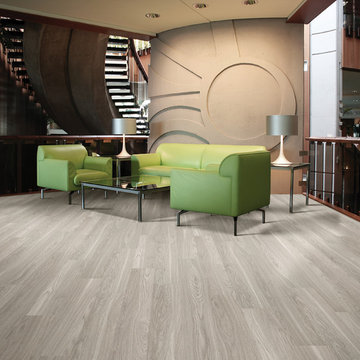
Lenille vinyl #520
マイアミにあるお手頃価格の中くらいなコンテンポラリースタイルのおしゃれなリビング (クッションフロア、茶色い壁、暖炉なし、テレビなし) の写真
マイアミにあるお手頃価格の中くらいなコンテンポラリースタイルのおしゃれなリビング (クッションフロア、茶色い壁、暖炉なし、テレビなし) の写真

ダラスにある広いおしゃれなリビング (白い壁、クッションフロア、薪ストーブ、レンガの暖炉まわり、壁掛け型テレビ、マルチカラーの床、表し梁、レンガ壁、白い天井) の写真
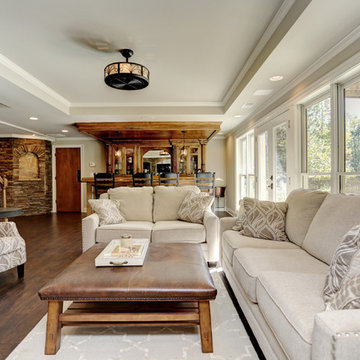
Seating Area
アトランタにあるお手頃価格の中くらいなトラディショナルスタイルのおしゃれなリビング (ベージュの壁、クッションフロア、壁掛け型テレビ、茶色い床) の写真
アトランタにあるお手頃価格の中くらいなトラディショナルスタイルのおしゃれなリビング (ベージュの壁、クッションフロア、壁掛け型テレビ、茶色い床) の写真
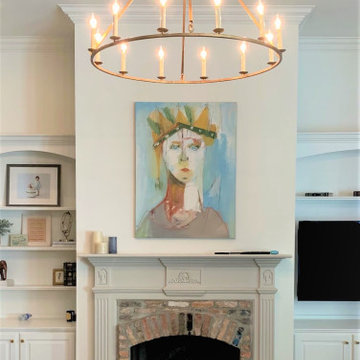
wall color and built-in cabinets sherwin williams alabaster, mantle benjamin moore revere pewter, darlana chandelier visual comfort
ニューオリンズにある高級な広いトラディショナルスタイルのおしゃれなLDK (白い壁、クッションフロア、標準型暖炉、レンガの暖炉まわり、茶色い床) の写真
ニューオリンズにある高級な広いトラディショナルスタイルのおしゃれなLDK (白い壁、クッションフロア、標準型暖炉、レンガの暖炉まわり、茶色い床) の写真
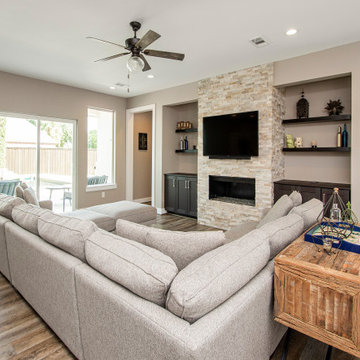
Our clients wanted to increase the size of their kitchen, which was small, in comparison to the overall size of the home. They wanted a more open livable space for the family to be able to hang out downstairs. They wanted to remove the walls downstairs in the front formal living and den making them a new large den/entering room. They also wanted to remove the powder and laundry room from the center of the kitchen, giving them more functional space in the kitchen that was completely opened up to their den. The addition was planned to be one story with a bedroom/game room (flex space), laundry room, bathroom (to serve as the on-suite to the bedroom and pool bath), and storage closet. They also wanted a larger sliding door leading out to the pool.
We demoed the entire kitchen, including the laundry room and powder bath that were in the center! The wall between the den and formal living was removed, completely opening up that space to the entry of the house. A small space was separated out from the main den area, creating a flex space for them to become a home office, sitting area, or reading nook. A beautiful fireplace was added, surrounded with slate ledger, flanked with built-in bookcases creating a focal point to the den. Behind this main open living area, is the addition. When the addition is not being utilized as a guest room, it serves as a game room for their two young boys. There is a large closet in there great for toys or additional storage. A full bath was added, which is connected to the bedroom, but also opens to the hallway so that it can be used for the pool bath.
The new laundry room is a dream come true! Not only does it have room for cabinets, but it also has space for a much-needed extra refrigerator. There is also a closet inside the laundry room for additional storage. This first-floor addition has greatly enhanced the functionality of this family’s daily lives. Previously, there was essentially only one small space for them to hang out downstairs, making it impossible for more than one conversation to be had. Now, the kids can be playing air hockey, video games, or roughhousing in the game room, while the adults can be enjoying TV in the den or cooking in the kitchen, without interruption! While living through a remodel might not be easy, the outcome definitely outweighs the struggles throughout the process.
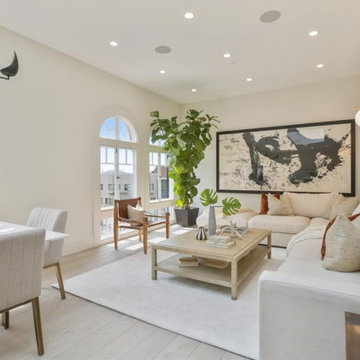
ロサンゼルスにある中くらいなコンテンポラリースタイルのおしゃれなリビング (ベージュの床、白い壁、クッションフロア、暖炉なし、テレビなし、三角天井、窓際ベンチ、白い天井) の写真
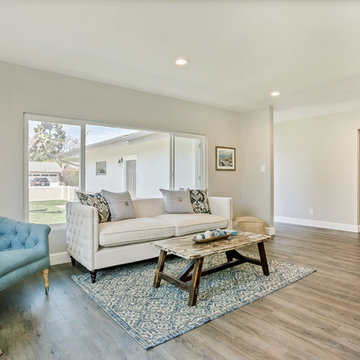
オレンジカウンティにある低価格の小さなカントリー風のおしゃれなリビング (グレーの壁、クッションフロア、標準型暖炉、レンガの暖炉まわり、テレビなし、グレーの床) の写真
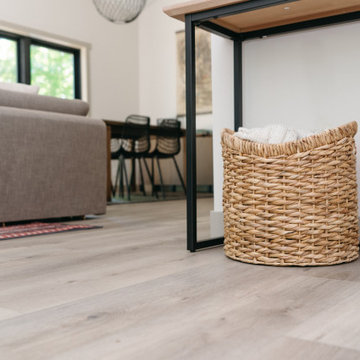
This LVP driftwood-inspired design balances overcast grey hues with subtle taupes. A smooth, calming style with a neutral undertone that works with all types of decor. With the Modin Collection, we have raised the bar on luxury vinyl plank. The result is a new standard in resilient flooring. Modin offers true embossed in register texture, a low sheen level, a rigid SPC core, an industry-leading wear layer, and so much more.
ベージュの、黄色いリビング (レンガの床、クッションフロア) の写真
1
