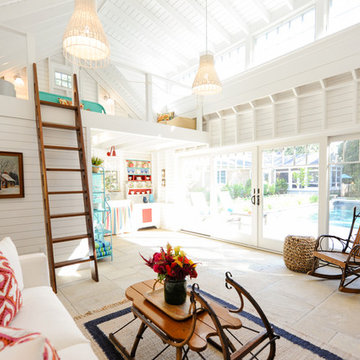ベージュの、オレンジのリビング (ライムストーンの床、トラバーチンの床) の写真
絞り込み:
資材コスト
並び替え:今日の人気順
写真 1〜20 枚目(全 768 枚)
1/5

spacious living room with large isokern fireplace and beautiful granite monolith,
ラスベガスにあるラグジュアリーな広いコンテンポラリースタイルのおしゃれなLDK (トラバーチンの床、標準型暖炉、タイルの暖炉まわり、壁掛け型テレビ、白い壁、ベージュの床) の写真
ラスベガスにあるラグジュアリーな広いコンテンポラリースタイルのおしゃれなLDK (トラバーチンの床、標準型暖炉、タイルの暖炉まわり、壁掛け型テレビ、白い壁、ベージュの床) の写真
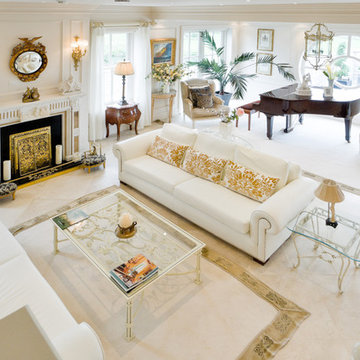
トロントにあるラグジュアリーな広いコンテンポラリースタイルのおしゃれなリビング (ベージュの壁、ライムストーンの床、標準型暖炉、石材の暖炉まわり、テレビなし、ベージュの床) の写真

サンディエゴにあるラグジュアリーな広いコンテンポラリースタイルのおしゃれな独立型リビング (白い壁、横長型暖炉、タイルの暖炉まわり、白い床、ライムストーンの床、壁掛け型テレビ) の写真
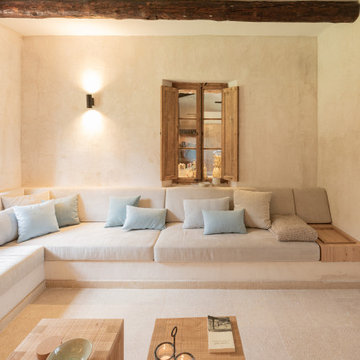
Wunderschönes offenes Wohnzimmer mit verstecktem TV.
マヨルカ島にある高級な広い地中海スタイルのおしゃれなLDK (ベージュの壁、トラバーチンの床、内蔵型テレビ、ベージュの床、表し梁) の写真
マヨルカ島にある高級な広い地中海スタイルのおしゃれなLDK (ベージュの壁、トラバーチンの床、内蔵型テレビ、ベージュの床、表し梁) の写真

It's difficult to imagine that this beautiful light-filled space was once a dark and draughty barn with a leaking roof. Adjoining a Georgian farmhouse, the barn has been completely renovated and knocked through to the main house to create a large open plan family area with mezzanine. Zoned into living and dining areas, the barn incorporates bi-folding doors on two elevations, opening the space up completely to both front and rear gardens. Egyptian limestone flooring has been used for the whole downstairs area, whilst a neutral carpet has been used for the stairs and mezzanine level.
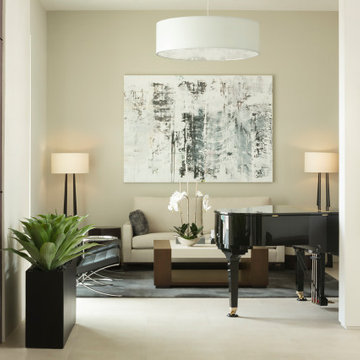
Tucked off the entry of this modernist residence is a formal parlor for music-making, reading, and basking in the glow of the morning Arizona sun.
Project Details // White Box No. 2
Architecture: Drewett Works
Builder: Argue Custom Homes
Interior Design: Ownby Design
Landscape Design (hardscape): Greey | Pickett
Landscape Design: Refined Gardens
Photographer: Jeff Zaruba
See more of this project here: https://www.drewettworks.com/white-box-no-2/

David Hiller
マイアミにある高級な中くらいなコンテンポラリースタイルのおしゃれなリビング (黒い壁、ライムストーンの床、暖炉なし、埋込式メディアウォール) の写真
マイアミにある高級な中くらいなコンテンポラリースタイルのおしゃれなリビング (黒い壁、ライムストーンの床、暖炉なし、埋込式メディアウォール) の写真

View from the main reception room out across the double-height dining space to the rear garden beyond. The new staircase linking to the lower ground floor level is striking in its detailing with conceal LED lighting and polished plaster walling.

Photo: Lance Gerber
他の地域にある高級な小さなコンテンポラリースタイルのおしゃれなリビング (トラバーチンの床、ベージュの床、白い壁、両方向型暖炉、石材の暖炉まわり) の写真
他の地域にある高級な小さなコンテンポラリースタイルのおしゃれなリビング (トラバーチンの床、ベージュの床、白い壁、両方向型暖炉、石材の暖炉まわり) の写真

ダラスにあるラグジュアリーな巨大なトランジショナルスタイルのおしゃれなLDK (マルチカラーの壁、トラバーチンの床、横長型暖炉、木材の暖炉まわり、ベージュの床、三角天井) の写真
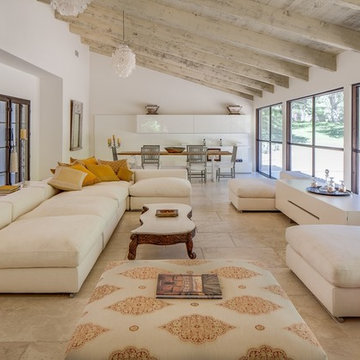
This retreat was designed with separate Women's and Men's private areas. The Women's Bathroom & Closet a large, inviting space for rejuvenation and peace. The Men's Bedroom & Bar a place of relaxation and warmth. The Lounge, an expansive area with a welcoming view of nature.
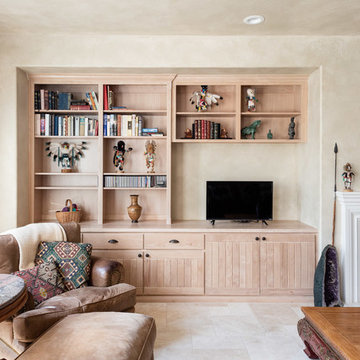
©2018 Sligh Cabinets, Inc. | Custom Cabinetry by Sligh Cabinets, Inc.
サンルイスオビスポにある中くらいなサンタフェスタイルのおしゃれなLDK (ベージュの壁、ライムストーンの床、標準型暖炉、木材の暖炉まわり、埋込式メディアウォール、ベージュの床) の写真
サンルイスオビスポにある中くらいなサンタフェスタイルのおしゃれなLDK (ベージュの壁、ライムストーンの床、標準型暖炉、木材の暖炉まわり、埋込式メディアウォール、ベージュの床) の写真

We got to design this open space in a new construction building from scratch. We designed a space that worked with our client's busy family and social life. We created a space that they can comfortably entertain clients, friends, and grandkids.

This home had breathtaking views of Torrey Pines but the room itself had no character. We added the cove ceilings for the drama, but the entertainment unit took center stage! We wanted the unit to be as dramatic and custom as it could be without being too heavy in the space. The room had to be comfortable, livable and functional for the homeowners. By floating the unit and putting lighting under and on the sides with the stone behind, there is drama but without the heaviness so many entertainment centers have. Swivel rockers can use the space for the view or the television. We felt the room accomplished our goals and is a cozy spot for all.

オレンジカウンティにあるラグジュアリーな広い地中海スタイルのおしゃれなLDK (ベージュの壁、ライムストーンの床、標準型暖炉、石材の暖炉まわり、壁掛け型テレビ、ベージュの床) の写真
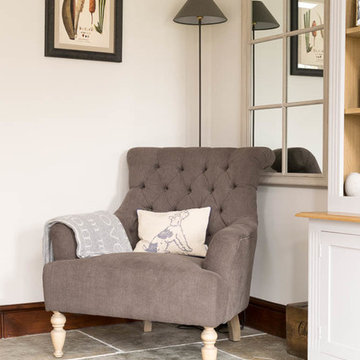
Floors of Stone
This living/garden room is the perfect mix of country and contemporary.
他の地域にあるお手頃価格の中くらいなカントリー風のおしゃれなリビング (白い壁、ライムストーンの床、薪ストーブ、レンガの暖炉まわり、グレーの床) の写真
他の地域にあるお手頃価格の中くらいなカントリー風のおしゃれなリビング (白い壁、ライムストーンの床、薪ストーブ、レンガの暖炉まわり、グレーの床) の写真
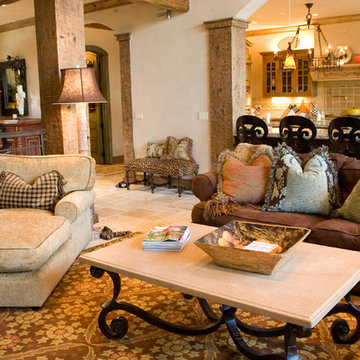
Living Room with Kitchen & Staircase
オクラホマシティにある中くらいなトラディショナルスタイルのおしゃれなリビング (ベージュの壁、トラバーチンの床、暖炉なし、テレビなし) の写真
オクラホマシティにある中くらいなトラディショナルスタイルのおしゃれなリビング (ベージュの壁、トラバーチンの床、暖炉なし、テレビなし) の写真
ベージュの、オレンジのリビング (ライムストーンの床、トラバーチンの床) の写真
1


