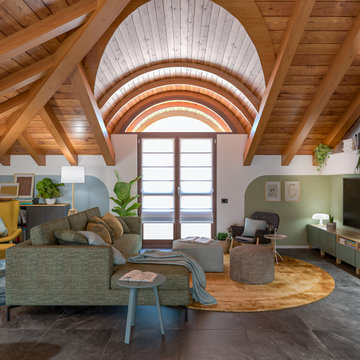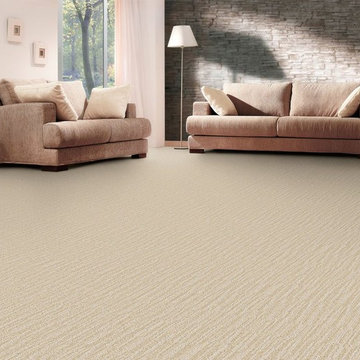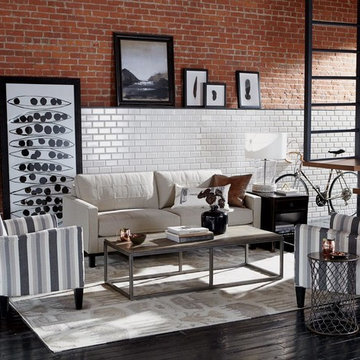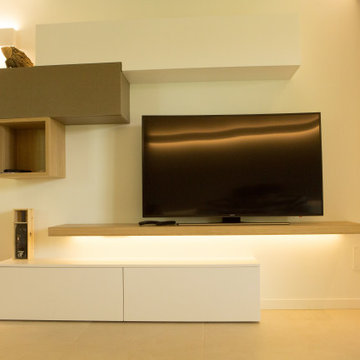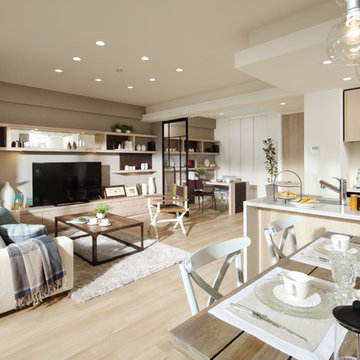ベージュの、ブラウンのリビング (カーペット敷き、塗装フローリング、磁器タイルの床、マルチカラーの壁) の写真
絞り込み:
資材コスト
並び替え:今日の人気順
写真 1〜20 枚目(全 345 枚)
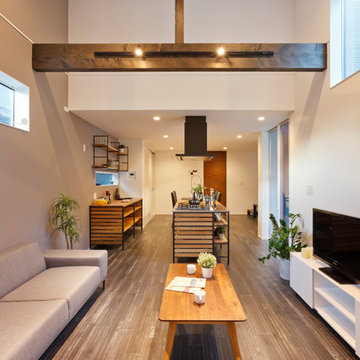
一直線に並んだ I 型のLDK。リビングは勾配天井の吹き抜けになっていて明るくて開放的。天井の高さを変えることで空間にリズムが生まれ、より立体的にLDKを楽しめます。
他の地域にあるモダンスタイルのおしゃれなLDK (マルチカラーの壁、塗装フローリング、グレーの床) の写真
他の地域にあるモダンスタイルのおしゃれなLDK (マルチカラーの壁、塗装フローリング、グレーの床) の写真
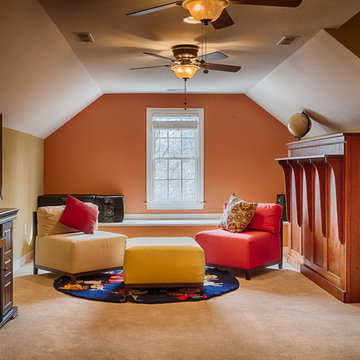
3rd Floor Bonus Room includes a new on-suite bathroom.
リッチモンドにあるお手頃価格の中くらいなトランジショナルスタイルのおしゃれなLDK (マルチカラーの壁、カーペット敷き、暖炉なし、据え置き型テレビ) の写真
リッチモンドにあるお手頃価格の中くらいなトランジショナルスタイルのおしゃれなLDK (マルチカラーの壁、カーペット敷き、暖炉なし、据え置き型テレビ) の写真
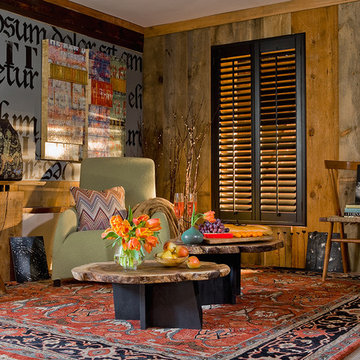
Living Room. Michael J. Lee photography
ボストンにある高級な小さなエクレクティックスタイルのおしゃれなリビング (マルチカラーの壁、カーペット敷き、暖炉なし、テレビなし) の写真
ボストンにある高級な小さなエクレクティックスタイルのおしゃれなリビング (マルチカラーの壁、カーペット敷き、暖炉なし、テレビなし) の写真

Soggiorno dallo stile contemporaneo, completo di zona bar, zona conversazione, zona pranzo, zona tv.
La parete attrezzata(completa di biocamino) il mobile bar, la madia e lo specchio sono stati progettati su misura e realizzati in legno e gres(effetto corten).
A terra è stato inserire un gres porcellanato, colore beige, dal formato30x60, posizionato in modo da ricreare uno sfalsamento continuo.
Le pareti opposte sono state dipinte con un colore marrone posato con lo spalter, le restanti pareti sono state pitturate con un color nocciola.
Il mobile bar, progettato su misura, è stato realizzato con gli stessi materiali utilizzati per la madia e per la parete attrezzata. E' costituito da 4 sportelli bassi, nei quali contenere tutti i bicchieri per ogni liquore; da 8 mensole in vetro, sulle quali esporre la collezione di liquori (i proprietari infatti hanno questa grande passione), illuminate da due tagli di luce posti a soffitto.
Una veletta bifacciale permette di illuminare la zona living e la zona di passaggio dietro il mobile bar con luce indiretta.
Parete attrezzata progettata su misura e realizzata in legno e gres, completa di biocamino.
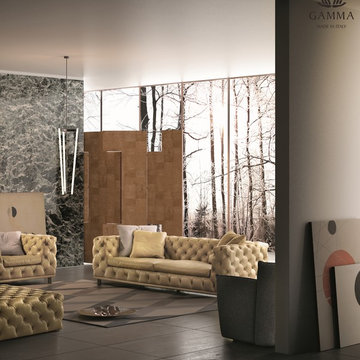
Elegant and glamorous, Aston Designer Sofa takes its inspiration from classic design, interpreted in the most sleek and edgy fashion. Manufactured in Italy by Gamma, Aston Sofa features an incredible hand-tufted, chesterfield-like, “capitone” frame and back complemented by plush seats and slim legs that eloquently suggest the presence of pristine style.
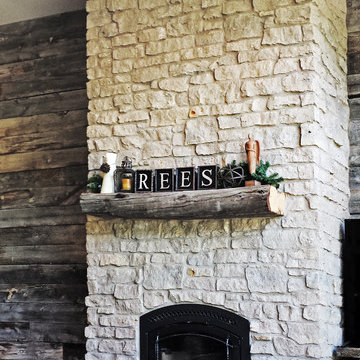
This homeowner paired rustic barn wood with Buechel Stone's Mill Creek Siena for beautiful results. Mill Creek Siena and Mill Creek Cut Stone are incorporated throughout this home's interior - including an arched entry and stone accents in the kitchen and bath. Click on the tags to see more at www.buechelstone.com/shoppingcart/products/Mill-Creek-Sie... and/or www.buechelstone.com/shoppingcart/products/Mill-Creek-Nat...

If this isn't the perfect place to take a nap or read a book, I don't know what is! This amazing farmhouse style living room brings a new definition to cozy. Everything from the comforting colors to a very comfortable couch and chair. With the addition of a new vinyl bow window, we were able to accent the bright colors and truly make them pop. It's also the perfect little nook for you or your kids to sit on and admire a sunny or rainy day!
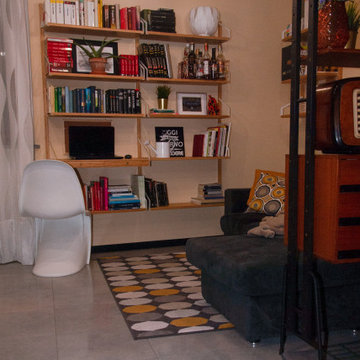
Librerie a parete con zona studio a profondità ridotta (25 cm), perfetta per un piccolo spazio.
ミラノにある低価格の小さなエクレクティックスタイルのおしゃれなLDK (ライブラリー、マルチカラーの壁、磁器タイルの床、グレーの床) の写真
ミラノにある低価格の小さなエクレクティックスタイルのおしゃれなLDK (ライブラリー、マルチカラーの壁、磁器タイルの床、グレーの床) の写真
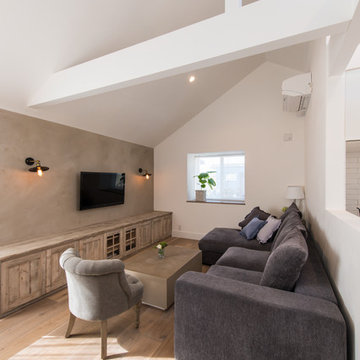
Copyright ® Miho Urushido
東京23区にあるトランジショナルスタイルのおしゃれなリビングロフト (マルチカラーの壁、塗装フローリング、壁掛け型テレビ、ベージュの床) の写真
東京23区にあるトランジショナルスタイルのおしゃれなリビングロフト (マルチカラーの壁、塗装フローリング、壁掛け型テレビ、ベージュの床) の写真
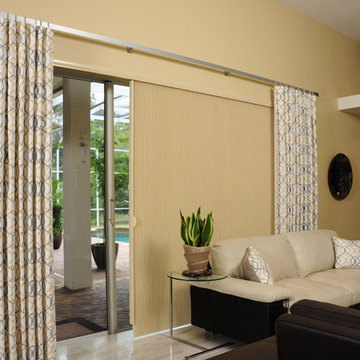
MamaRazzi Foto, Inc.
タンパにある高級な中くらいなコンテンポラリースタイルのおしゃれなリビング (マルチカラーの壁、磁器タイルの床、暖炉なし、テレビなし、ベージュの床) の写真
タンパにある高級な中くらいなコンテンポラリースタイルのおしゃれなリビング (マルチカラーの壁、磁器タイルの床、暖炉なし、テレビなし、ベージュの床) の写真

Modern minimalist lodge style media wall design with custom hardwood heavy beam fireplace mantel and hearth, and modern horizontal fireplace. Featuring custom stacked stone and hidden custom accent lighting. Custom designed by DAGR Design.

The Carpenter Oak Show Barn in Kingskerswell, this eco house is packed full of the latest technology, with impressive results: the SunGift Solar panels made a profit last year of £409.25, even after running the house and the car!
Photo Credits Colin Pool and Steve Taylor
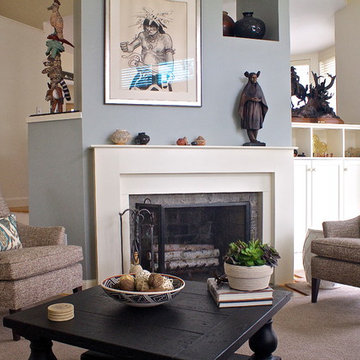
Southwestern Living | Marblehead, MA | anna O design | Custom designed & made fireplace mantle | Tile: A K D O natural stone | Furniture: Mitchell Gold & Restoration Hardware | Pillows made by Zimmen's

A stylish loft in Greenwich Village we designed for a lovely young family. Adorned with artwork and unique woodwork, we gave this home a modern warmth.
With tailored Holly Hunt and Dennis Miller furnishings, unique Bocci and Ralph Pucci lighting, and beautiful custom pieces, the result was a warm, textured, and sophisticated interior.
Other features include a unique black fireplace surround, custom wood block room dividers, and a stunning Joel Perlman sculpture.
Project completed by New York interior design firm Betty Wasserman Art & Interiors, which serves New York City, as well as across the tri-state area and in The Hamptons.
For more about Betty Wasserman, click here: https://www.bettywasserman.com/
To learn more about this project, click here: https://www.bettywasserman.com/spaces/macdougal-manor/
ベージュの、ブラウンのリビング (カーペット敷き、塗装フローリング、磁器タイルの床、マルチカラーの壁) の写真
1
