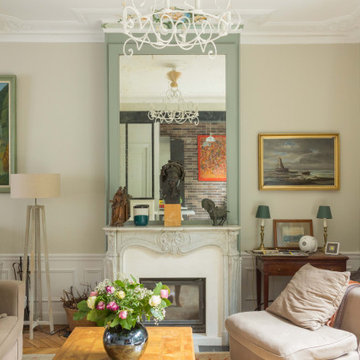広いベージュの、ブラウンのリビング (漆喰の暖炉まわり、全タイプの壁の仕上げ) の写真
絞り込み:
資材コスト
並び替え:今日の人気順
写真 1〜20 枚目(全 46 枚)

The cantilevered living room of this incredible mid century modern home still features the original wood wall paneling and brick floors. We were so fortunate to have these amazing original features to work with. Our design team brought in a new modern light fixture, MCM furnishings, lamps and accessories. We utilized the client's existing rug and pulled our room's inspiration colors from it. Bright citron yellow accents add a punch of color to the room. The surrounding built-in bookcases are also original to the room.
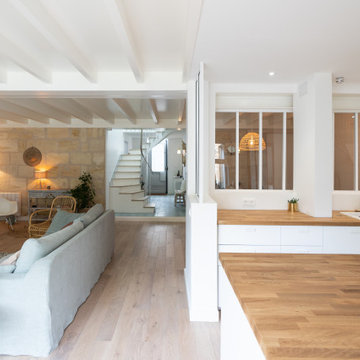
Dans le salon, nous avons dessiné la cheminée avec des traits plus modernes, plus épurés. Nous avons mis un parquet massif clair pour remplacer du travertin et la pierre bordelaise a été conservée.
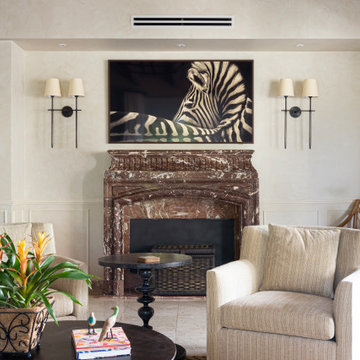
Marble fireplace in living room. One of our requirement for the project was to conserve the architectural elements like the marble fireplace place, the Italian travertine floor tiles and the wooed beams cathedral ceiling. We also treated the walls with a limewash paint performed by an artist. The two sconces were added too. Client wanted to enhance the Mediterranean elements of the space.
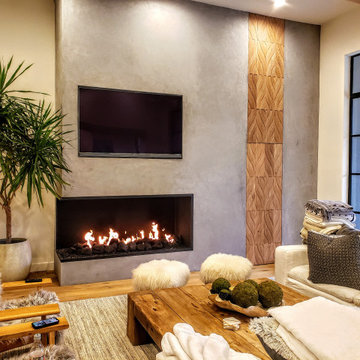
This custom gas fireplace with open viewing area, crushed glass media, and lava rock add to the eclectic style of this shabby chic living room.
ナッシュビルにある高級な広いシャビーシック調のおしゃれなLDK (ライブラリー、ベージュの壁、淡色無垢フローリング、コーナー設置型暖炉、漆喰の暖炉まわり、埋込式メディアウォール、ベージュの床、パネル壁) の写真
ナッシュビルにある高級な広いシャビーシック調のおしゃれなLDK (ライブラリー、ベージュの壁、淡色無垢フローリング、コーナー設置型暖炉、漆喰の暖炉まわり、埋込式メディアウォール、ベージュの床、パネル壁) の写真
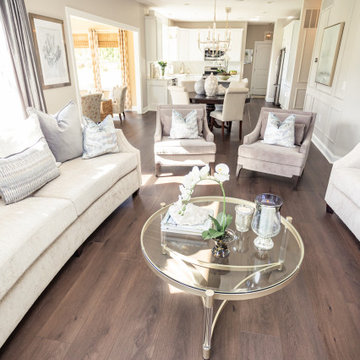
A rich, even, walnut tone with a smooth finish. This versatile color works flawlessly with both modern and classic styles.
コロンバスにあるお手頃価格の広いトラディショナルスタイルのおしゃれなリビング (ベージュの壁、クッションフロア、標準型暖炉、漆喰の暖炉まわり、埋込式メディアウォール、茶色い床、パネル壁) の写真
コロンバスにあるお手頃価格の広いトラディショナルスタイルのおしゃれなリビング (ベージュの壁、クッションフロア、標準型暖炉、漆喰の暖炉まわり、埋込式メディアウォール、茶色い床、パネル壁) の写真
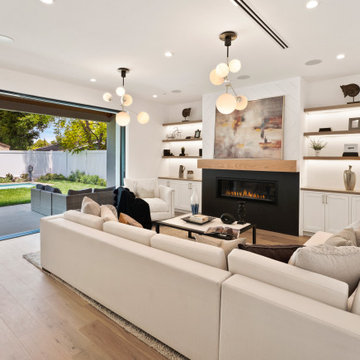
ロサンゼルスにある広いカントリー風のおしゃれなリビング (白い壁、淡色無垢フローリング、標準型暖炉、漆喰の暖炉まわり、テレビなし、パネル壁) の写真
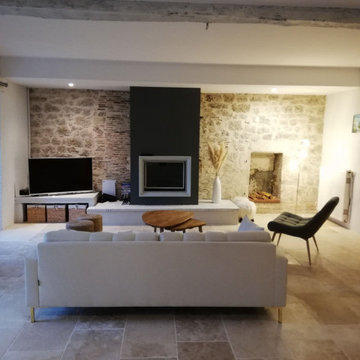
Agencement et décoration d'un salon après changement du sol.
Mise en place d'un travertin et décoration chaleureuse.
他の地域にある高級な広いカントリー風のおしゃれなLDK (ライブラリー、ベージュの壁、トラバーチンの床、標準型暖炉、漆喰の暖炉まわり、据え置き型テレビ、ベージュの床、表し梁) の写真
他の地域にある高級な広いカントリー風のおしゃれなLDK (ライブラリー、ベージュの壁、トラバーチンの床、標準型暖炉、漆喰の暖炉まわり、据え置き型テレビ、ベージュの床、表し梁) の写真
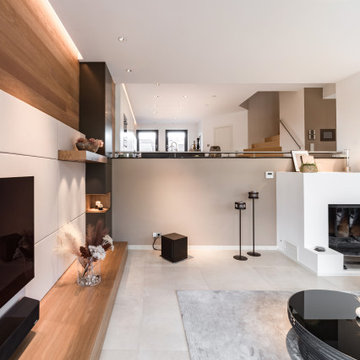
他の地域にあるラグジュアリーな広いコンテンポラリースタイルのおしゃれなリビング (薪ストーブ、漆喰の暖炉まわり、埋込式メディアウォール、ベージュの床、板張り壁) の写真
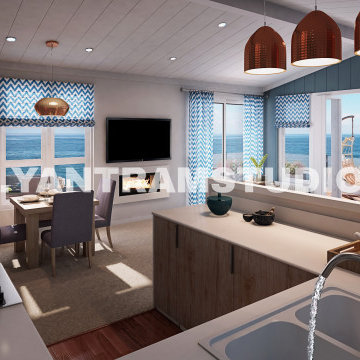
stunning interior design idea of kitchen living room design, Space-saving tricks to combine kitchen & living room into a modern place. spacious dining area & balcony with beautiful view that is perfect for work, rest and play, This interior modeling of Kitchen & living room with wooden flooring, beautiful pendant lights and wooden furniture, balcony with awesome sofa, tea table, ,chair and flower pot.
This great interior design of classy kitchen has beautiful arched windows above the sink that provide natural light. The interior design of dinning table add contrast to the kitchen with Contemporary ceiling design ,best interior, wall painting, pendent lights, window.
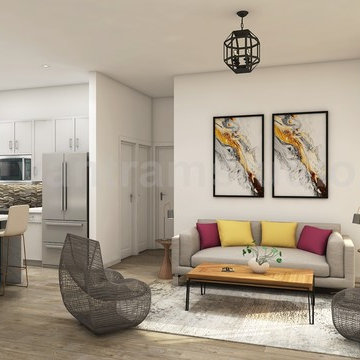
3d interior rendering services of an open kitchen with living room and chair, table are combined in one area of chalet. The interior is decorated with wood and natural materials. Open kitchen living room designs modern living room designs with open plan kitchens note fire under on open plan kitchen living room plans. Modern Living Room with Kitchen Interior Design Collections by Yantram Architectural Studio.
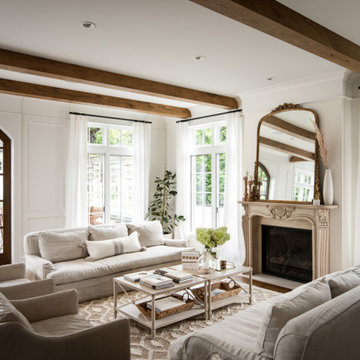
他の地域にあるラグジュアリーな広いトランジショナルスタイルのおしゃれなリビング (白い壁、無垢フローリング、標準型暖炉、漆喰の暖炉まわり、テレビなし、茶色い床、表し梁、パネル壁) の写真
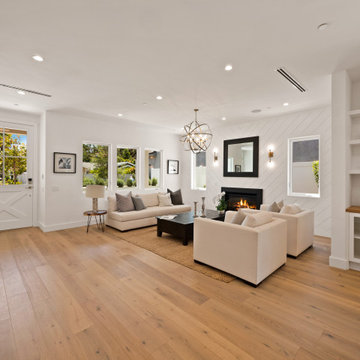
ロサンゼルスにある広いカントリー風のおしゃれなリビング (白い壁、淡色無垢フローリング、標準型暖炉、漆喰の暖炉まわり、テレビなし、パネル壁) の写真
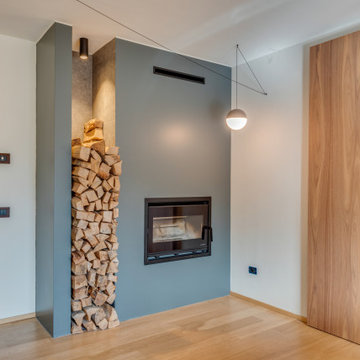
Ristrutturazione completa di una villa da 150mq
ミラノにある高級な広いコンテンポラリースタイルのおしゃれなリビング (白い壁、淡色無垢フローリング、横長型暖炉、漆喰の暖炉まわり、テレビなし、ベージュの床、折り上げ天井、壁紙、白い天井) の写真
ミラノにある高級な広いコンテンポラリースタイルのおしゃれなリビング (白い壁、淡色無垢フローリング、横長型暖炉、漆喰の暖炉まわり、テレビなし、ベージュの床、折り上げ天井、壁紙、白い天井) の写真
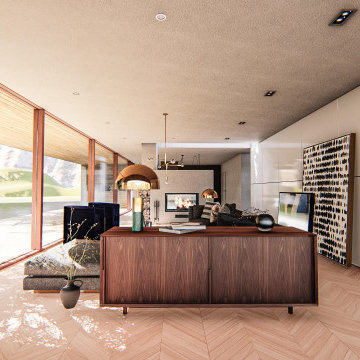
ニューヨークにあるラグジュアリーな広いおしゃれなリビング (白い壁、磁器タイルの床、両方向型暖炉、テレビなし、ベージュの床、パネル壁、漆喰の暖炉まわり) の写真
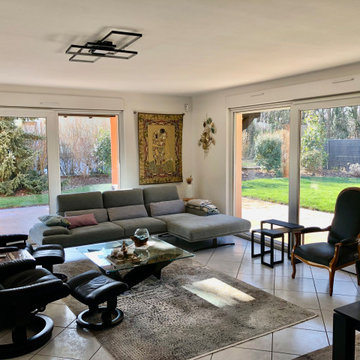
Prise de vue du salon vers le jardin
ストラスブールにある高級な広いコンテンポラリースタイルのおしゃれなリビング (白い壁、セラミックタイルの床、両方向型暖炉、漆喰の暖炉まわり、グレーの床、壁紙) の写真
ストラスブールにある高級な広いコンテンポラリースタイルのおしゃれなリビング (白い壁、セラミックタイルの床、両方向型暖炉、漆喰の暖炉まわり、グレーの床、壁紙) の写真
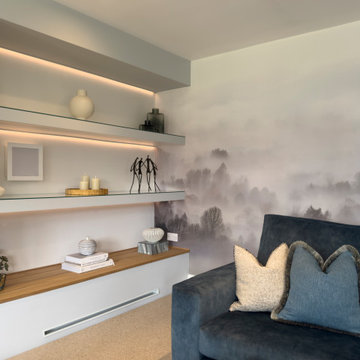
A media wall was created as part of the design to create a real destination. It conceals all the media equipment whilst offering large handy storage too. The upper shelves are lined with a glass top and provide a clean base to display accessories. We added a feature wallpaper that enhanced the tones of the space and created a stunning but understated backdrop.
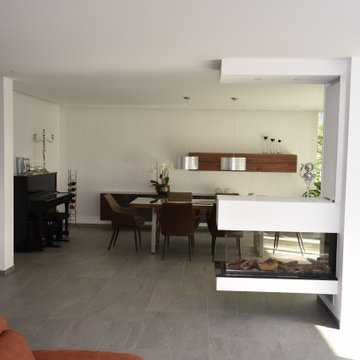
Alt-Bestand: Wohn- und Essbereich getrennt durch einen vorhandenen Kamin mit offener Feuerstelle.
Neu:
Großformatige Fliesen, freischwebender, 3-seitig einsehbarer Gaskamin, neue Decke mit umlaufender
indirekter Beleuchtung und komplett zu öffnenden Glasfalt-Elementen zum Garten.
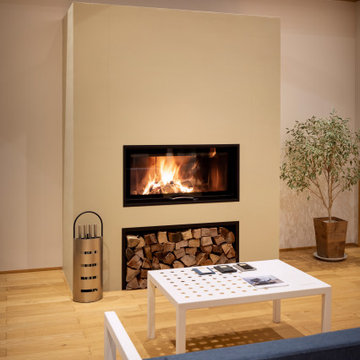
洗練された空間で
薪ストーブをお選びください
北総線印西牧の原駅。区画整理された閑静な住宅地を抜け、しばらく走ると穏やかな北総の田園風景の中に、大屋根のカフェを思わせる建物。印西市竜腹寺に2020年新装移転オープンした弊社ショールームがございます。経験豊富なスタッフに薪ストーブのことならなんでもご相談ください。 ショールームへお越しの際は、お電話またはご来店の予約フォームでご予約ください。
広いベージュの、ブラウンのリビング (漆喰の暖炉まわり、全タイプの壁の仕上げ) の写真
1

