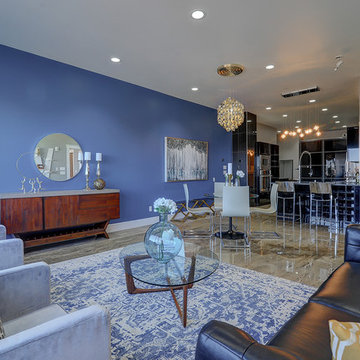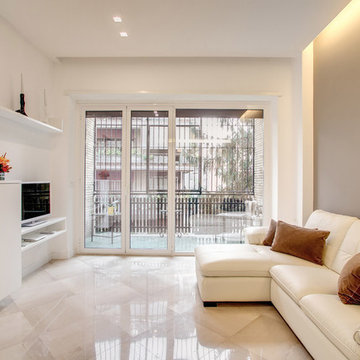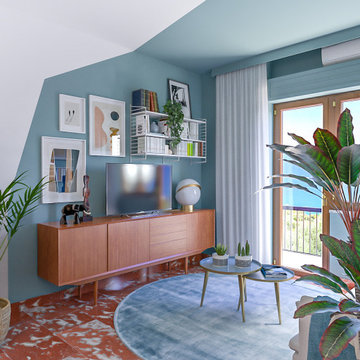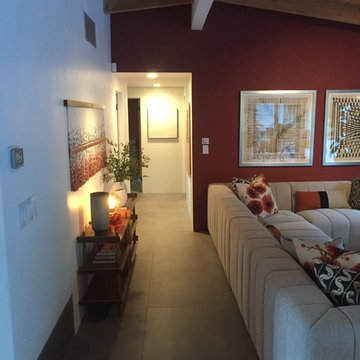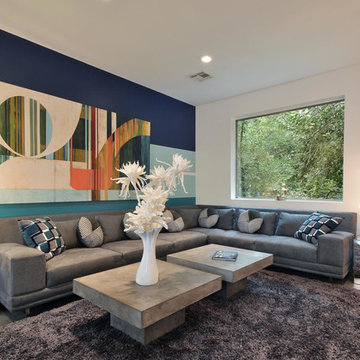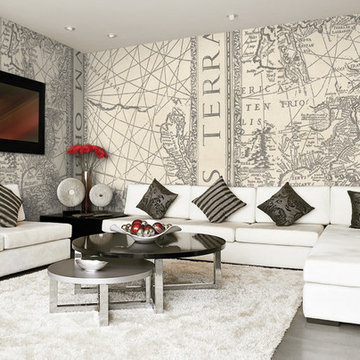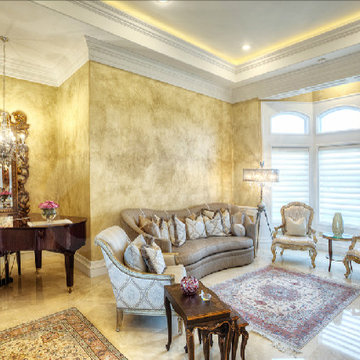ベージュの、青いリビング (コンクリートの床、大理石の床、マルチカラーの壁) の写真
絞り込み:
資材コスト
並び替え:今日の人気順
写真 1〜20 枚目(全 28 枚)
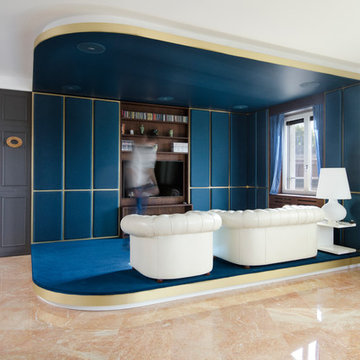
Alberto Canepa
ミラノにあるラグジュアリーな巨大なトラディショナルスタイルのおしゃれなリビング (マルチカラーの壁、大理石の床、埋込式メディアウォール、オレンジの床) の写真
ミラノにあるラグジュアリーな巨大なトラディショナルスタイルのおしゃれなリビング (マルチカラーの壁、大理石の床、埋込式メディアウォール、オレンジの床) の写真
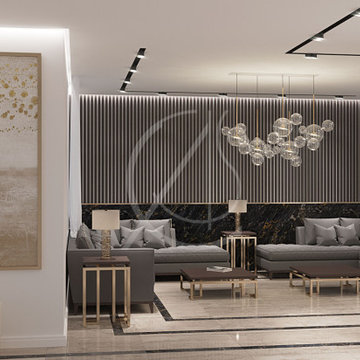
An upscale living room adorned with a graceful accent wall features slim wooden slats with gilded infill that sits atop a dark granite panel, bringing the sense of luxury to this simple modern villa interior design in Riyadh, Saudi Arabia.

The living and dining space is opened towards the middle patio that goes out to the rooftop terrace. The patio opens from all sides creating inside outside feel.
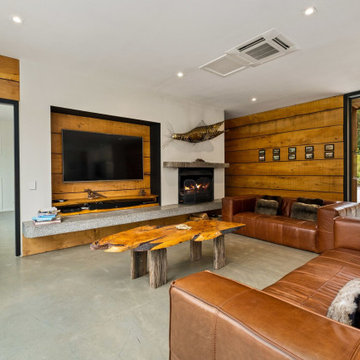
他の地域にある広いラスティックスタイルのおしゃれなLDK (コンクリートの床、薪ストーブ、壁掛け型テレビ、グレーの床、パネル壁、マルチカラーの壁) の写真
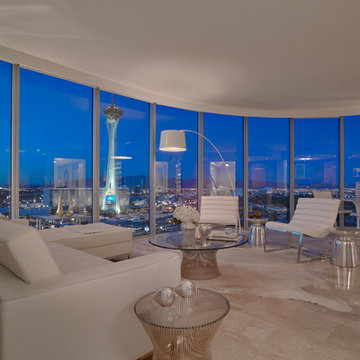
Living room featuring white leather furniture and diana royal marble flooring.
ラスベガスにあるコンテンポラリースタイルのおしゃれなLDK (マルチカラーの壁、大理石の床) の写真
ラスベガスにあるコンテンポラリースタイルのおしゃれなLDK (マルチカラーの壁、大理石の床) の写真
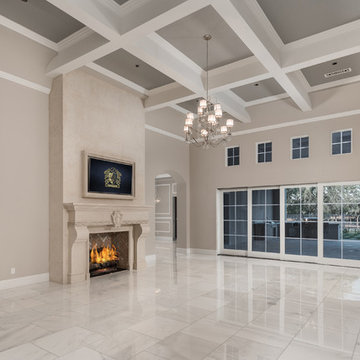
In love with this cozy family room with its coffered ceilings and custom fireplace and mantel.
フェニックスにあるラグジュアリーな巨大なおしゃれなリビング (マルチカラーの壁、大理石の床、標準型暖炉、石材の暖炉まわり、壁掛け型テレビ、マルチカラーの床) の写真
フェニックスにあるラグジュアリーな巨大なおしゃれなリビング (マルチカラーの壁、大理石の床、標準型暖炉、石材の暖炉まわり、壁掛け型テレビ、マルチカラーの床) の写真
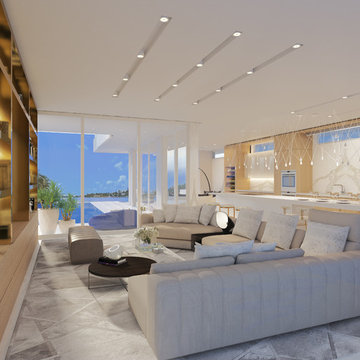
Britto Charette designed the interiors for the entire home, from the master bedroom and bathroom to the children’s and guest bedrooms, to an office suite and a “play terrace” for the family and their guests to enjoy.Ocean views. Custom interiors. Architectural details. Located in Miami’s Venetian Islands, Rivo Alto is a new-construction interior design project that our Britto Charette team is proud to showcase.
Our clients are a family from South America that values time outdoors. They’ve tasked us with creating a sense of movement in this vacation home and a seamless transition between indoor/outdoor spaces—something we’ll achieve with lots of glass.
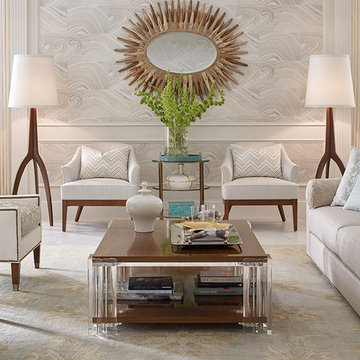
Nature Nurture by Candice Olson
コロンバスにある高級な広いトランジショナルスタイルのおしゃれなリビング (マルチカラーの壁、大理石の床、暖炉なし、テレビなし、白い床) の写真
コロンバスにある高級な広いトランジショナルスタイルのおしゃれなリビング (マルチカラーの壁、大理石の床、暖炉なし、テレビなし、白い床) の写真
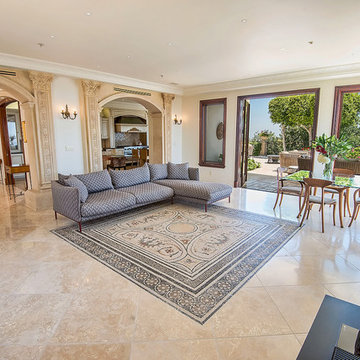
Design Concept, Walls and Surfaces Decoration on 22 Ft. High Ceiling. Furniture Custom Design. Gold Leaves Application, Inlaid Marble Inset and Custom Mosaic Tables and Custom Iron Bases. Mosaic Floor Installation and Treatment.
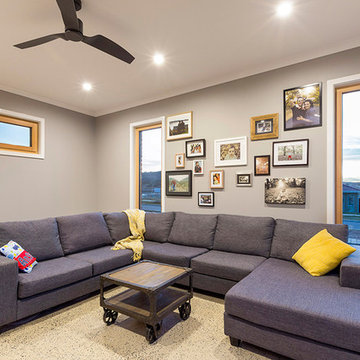
The sunken living room allowed for a greater feeling of space whilst minimising site disturbance and cut.
キャンベラにある低価格の小さなおしゃれな独立型リビング (マルチカラーの壁、コンクリートの床、暖炉なし) の写真
キャンベラにある低価格の小さなおしゃれな独立型リビング (マルチカラーの壁、コンクリートの床、暖炉なし) の写真
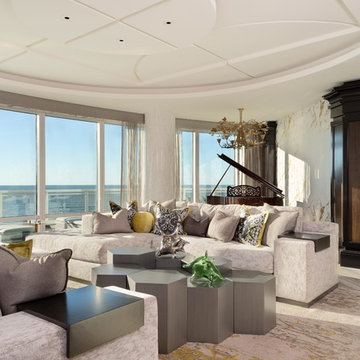
Designers: Kim Collins & Alina Dolan
General Contractor & Cabinetry: Thomas Riley Artisans' Guild
Photography: Lori Hamilton
マイアミにある高級な広いコンテンポラリースタイルのおしゃれなリビング (マルチカラーの壁、大理石の床、暖炉なし、テレビなし、マルチカラーの床) の写真
マイアミにある高級な広いコンテンポラリースタイルのおしゃれなリビング (マルチカラーの壁、大理石の床、暖炉なし、テレビなし、マルチカラーの床) の写真
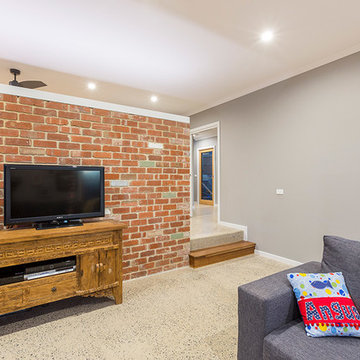
The sunken living room allowed for a greater feeling of space whilst minimising site disturbance and cut.
キャンベラにある低価格の小さなおしゃれな独立型リビング (マルチカラーの壁、コンクリートの床、暖炉なし、据え置き型テレビ) の写真
キャンベラにある低価格の小さなおしゃれな独立型リビング (マルチカラーの壁、コンクリートの床、暖炉なし、据え置き型テレビ) の写真
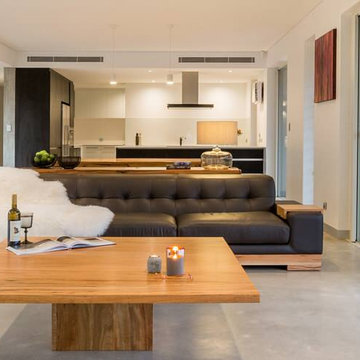
’s Retreat is a hidden haven nestled in the virginal beauty of a native south west woodland. No traffic noise, just the distant rumble of surf above the occasional rustle and scuffle of the bush. Our biggest shack ever on the most challenging site yet for a loving couple and their extended family of grillers and chillers. The indoors connects to the outdoors north, south, east and west, to follow the sun and draw in nature, soothing, calming and warming the senses.
A delicate balancing act was required to tame the sloping aspect and capture subtle tree canopy views from the main living spaces. Managing site constraints and costs to create a seamless outlook required highly considered and skilled earthworks. Sincere thanks to our masterful Shackinista’s, Bluewater Building Co, Engenuity Engineers and South Seas Landscaping for extremely well executed results on a challenging site.
We ‘lurv’ a challenge.
Ange Wall Photography
ベージュの、青いリビング (コンクリートの床、大理石の床、マルチカラーの壁) の写真
1
