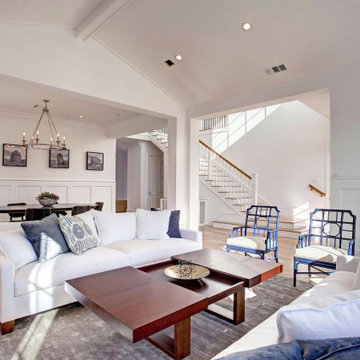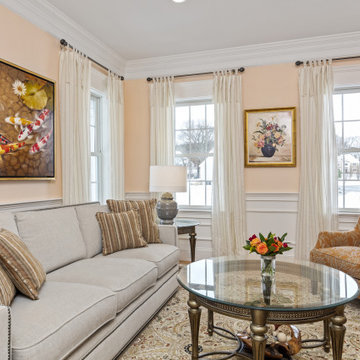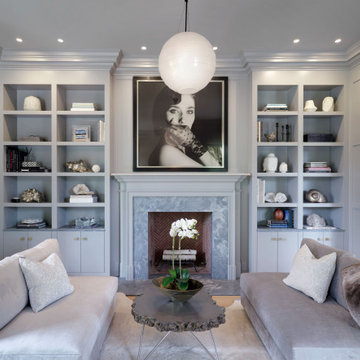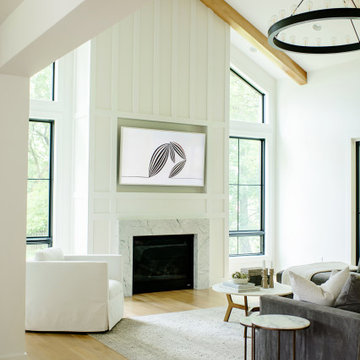ベージュの、青い、グレーのリビング (羽目板の壁) の写真
絞り込み:
資材コスト
並び替え:今日の人気順
写真 1〜20 枚目(全 454 枚)
1/5
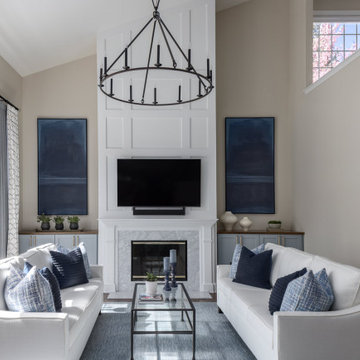
This family room great room was updated with new hardwood flooring, custom cabinets for storage and balance, updated moldings and trim, new lighting, updated staircase, new fireplace mantel surround and hearth. The custom area rug, new furniture, art, window treatments and accessories refresh the space.
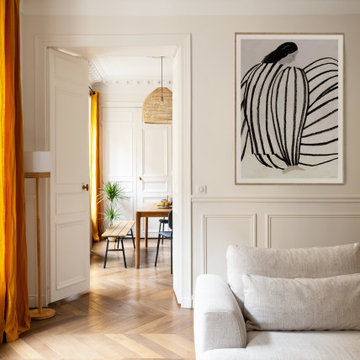
Un appartement familial haussmannien rénové, aménagé et agrandi avec la création d'un espace parental suite à la réunion de deux lots. Les fondamentaux classiques des pièces sont conservés et revisités tout en douceur avec des matériaux naturels et des couleurs apaisantes.

ボストンにあるお手頃価格の中くらいなカントリー風のおしゃれな独立型リビング (ベージュの壁、無垢フローリング、標準型暖炉、レンガの暖炉まわり、羽目板の壁) の写真
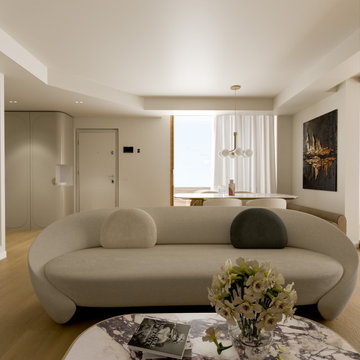
soggiorno classico contemporaneo
ミラノにある高級な広いコンテンポラリースタイルのおしゃれなリビング (ベージュの壁、淡色無垢フローリング、壁掛け型テレビ、羽目板の壁) の写真
ミラノにある高級な広いコンテンポラリースタイルのおしゃれなリビング (ベージュの壁、淡色無垢フローリング、壁掛け型テレビ、羽目板の壁) の写真
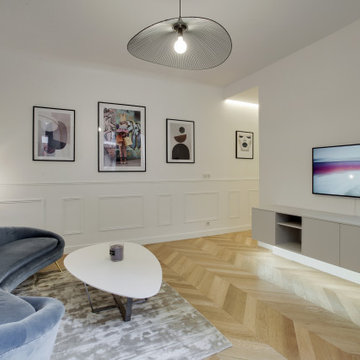
Projet de rénovation d'un appartement ancien. Etude de volumes en lui donnant une nouvelle fonctionnalité à chaque pièce. Des espaces ouverts, conviviaux et lumineux. Des couleurs claires avec des touches bleu nuit, la chaleur du parquet en chêne et le métal de la verrière en harmonie se marient avec les tissus et couleurs du mobilier.
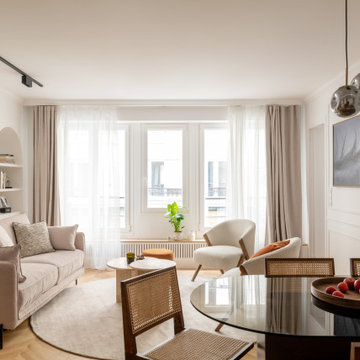
Au sortir de la pandémie, de nombreuses surfaces commerciales se sont retrouvées désaffectées de leurs fonctions et occupants.
C’est ainsi que ce local à usage de bureaux fut acquis par les propriétaires dans le but de le convertir en appartement destiné à la location hôtelière.
Deux mots d’ordre pour cette transformation complète : élégance et raffinement, le tout en intégrant deux chambres et deux salles d’eau dans cet espace de forme carrée, dont seul un mur comportait des fenêtres.
Le travail du plan et de l’optimisation spatiale furent cruciaux dans cette rénovation, où les courbes ont naturellement pris place dans la forme des espaces et des agencements afin de fluidifier les circulations.
Moulures, parquet en Point de Hongrie et pierres naturelles se sont associées à la menuiserie et tapisserie sur mesure afin de créer un écrin fonctionnel et sophistiqué, où les lignes tantôt convexes, tantôt concaves, distribuent un appartement de trois pièces haut de gamme.

Landmarked CPW Brownstone gut renovation of a multi- family brownstone and turn it back into it's single family home grandeur. Our clients hired James Stanley NY to do the Architectural Design, Interior Design, Complete Construction Buildout. It was a was a labor of love.
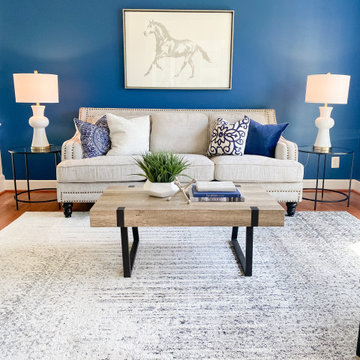
ワシントンD.C.にあるお手頃価格の中くらいなトランジショナルスタイルのおしゃれなリビング (青い壁、無垢フローリング、暖炉なし、茶色い床、羽目板の壁) の写真

this living room design featured uniquely designed wall panels that adds a more refined and elegant look to the exposed beams and traditional fireplace design.
the Vis-à-vis sofa positioning creates an open layout with easy access and circulation for anyone going in or out of the living room. With this room we opted to add a soft pop of color but keeping the neutral color palette thus the dark green sofa that added the needed warmth and depth to the room.
Finally, we believe that there is nothing better to add to a home than one's own memories, this is why we created a gallery wall featuring family and loved ones photos as the final touch to add the homey feeling to this room.
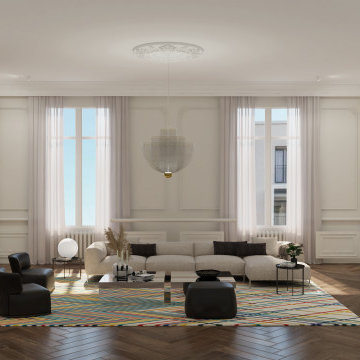
Rénovation d’un appartement - Bordeaux.
Respecter le charme de l’ancien en conservant cet harmonie du blanc avec du mobilier haut de
gamme tout en apportant une touche de couleur au sol.
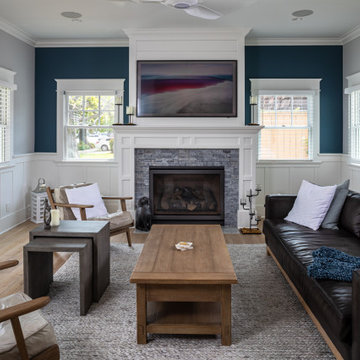
Cosy Living Room with Avenue and Front Yard View
サンディエゴにある高級な中くらいなビーチスタイルのおしゃれなLDK (グレーの壁、淡色無垢フローリング、標準型暖炉、レンガの暖炉まわり、壁掛け型テレビ、ベージュの床、羽目板の壁) の写真
サンディエゴにある高級な中くらいなビーチスタイルのおしゃれなLDK (グレーの壁、淡色無垢フローリング、標準型暖炉、レンガの暖炉まわり、壁掛け型テレビ、ベージュの床、羽目板の壁) の写真
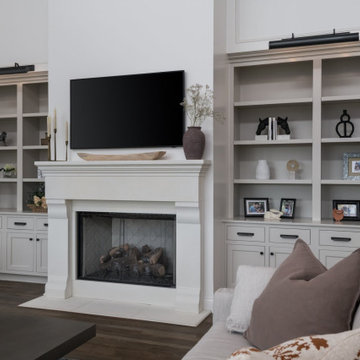
他の地域にある高級な広いトランジショナルスタイルのおしゃれなLDK (白い壁、無垢フローリング、標準型暖炉、石材の暖炉まわり、壁掛け型テレビ、茶色い床、羽目板の壁) の写真

Living Room with entry and breakfast nook beyond. Stair to second floor
ロサンゼルスにある高級な中くらいな北欧スタイルのおしゃれなリビング (白い壁、無垢フローリング、両方向型暖炉、タイルの暖炉まわり、テレビなし、ベージュの床、羽目板の壁、白い天井) の写真
ロサンゼルスにある高級な中くらいな北欧スタイルのおしゃれなリビング (白い壁、無垢フローリング、両方向型暖炉、タイルの暖炉まわり、テレビなし、ベージュの床、羽目板の壁、白い天井) の写真
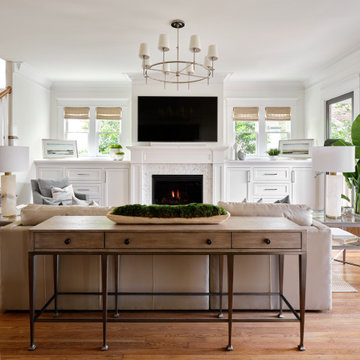
This light filled living room is highlighted by ample built-in storage and a stately fireplace surrounded with herringbone marble tile. The beautiful woodwork and inviting furnishings make this home a comfortable place to greet guests or to simply relax with family in the evenings.
ベージュの、青い、グレーのリビング (羽目板の壁) の写真
1
