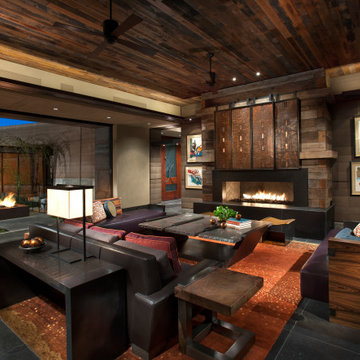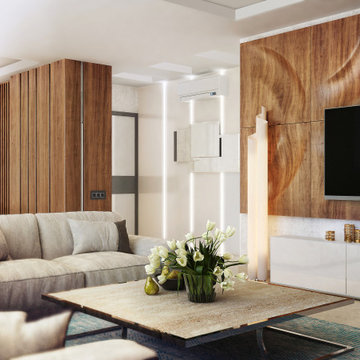リビング (板張り天井、茶色い壁、黄色い壁) の写真
絞り込み:
資材コスト
並び替え:今日の人気順
写真 1〜20 枚目(全 227 枚)
1/4

他の地域にあるラグジュアリーな巨大なラスティックスタイルのおしゃれなLDK (両方向型暖炉、石材の暖炉まわり、内蔵型テレビ、表し梁、三角天井、板張り天井、黄色い壁、無垢フローリング、茶色い床) の写真

ソルトレイクシティにあるラグジュアリーな巨大なモダンスタイルのおしゃれなLDK (ライブラリー、茶色い壁、カーペット敷き、標準型暖炉、茶色い床、板張り天井、塗装板張りの壁) の写真
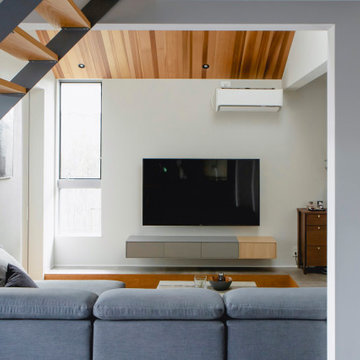
大阪にあるお手頃価格の中くらいなアジアンスタイルのおしゃれなリビング (茶色い壁、無垢フローリング、暖炉なし、壁掛け型テレビ、グレーの床、板張り天井、板張り壁) の写真

Perched on a hilltop high in the Myacama mountains is a vineyard property that exists off-the-grid. This peaceful parcel is home to Cornell Vineyards, a winery known for robust cabernets and a casual ‘back to the land’ sensibility. We were tasked with designing a simple refresh of two existing buildings that dually function as a weekend house for the proprietor’s family and a platform to entertain winery guests. We had fun incorporating our client’s Asian art and antiques that are highlighted in both living areas. Paired with a mix of neutral textures and tones we set out to create a casual California style reflective of its surrounding landscape and the winery brand.

Scott Amundson Photography
ミネアポリスにあるラスティックスタイルのおしゃれなLDK (コンクリートの床、標準型暖炉、茶色い壁、グレーの床、三角天井、板張り天井、板張り壁) の写真
ミネアポリスにあるラスティックスタイルのおしゃれなLDK (コンクリートの床、標準型暖炉、茶色い壁、グレーの床、三角天井、板張り天井、板張り壁) の写真

サクラメントにある高級な中くらいなミッドセンチュリースタイルのおしゃれなリビング (茶色い壁、淡色無垢フローリング、木材の暖炉まわり、壁掛け型テレビ、茶色い床、板張り天井、パネル壁) の写真

全体の計画としては、南側隣家が3m近く下がる丘陵地に面した敷地環境を生かし、2階に居間を設けることで南側に見晴らしの良い視界の広がりを得ることができました。
外壁のレンガ積みを内部にも延長しています。
東京23区にあるお手頃価格の中くらいなミッドセンチュリースタイルのおしゃれなリビング (茶色い壁、濃色無垢フローリング、暖炉なし、据え置き型テレビ、茶色い床、板張り天井、レンガ壁) の写真
東京23区にあるお手頃価格の中くらいなミッドセンチュリースタイルのおしゃれなリビング (茶色い壁、濃色無垢フローリング、暖炉なし、据え置き型テレビ、茶色い床、板張り天井、レンガ壁) の写真
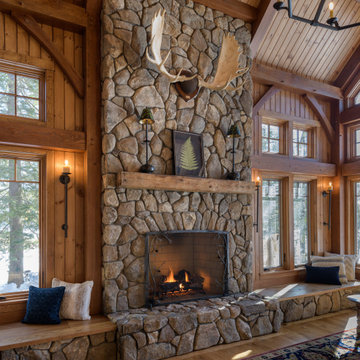
Fireplace can be converted to just wood burning or stay as gas.
他の地域にある広いラスティックスタイルのおしゃれなリビング (茶色い壁、無垢フローリング、標準型暖炉、石材の暖炉まわり、テレビなし、茶色い床、板張り天井) の写真
他の地域にある広いラスティックスタイルのおしゃれなリビング (茶色い壁、無垢フローリング、標準型暖炉、石材の暖炉まわり、テレビなし、茶色い床、板張り天井) の写真

デンバーにあるラスティックスタイルのおしゃれなLDK (茶色い壁、無垢フローリング、標準型暖炉、石材の暖炉まわり、茶色い床、三角天井、板張り天井、板張り壁) の写真

To take advantage of this home’s natural light and expansive views and to enhance the feeling of spaciousness indoors, we designed an open floor plan on the main level, including the living room, dining room, kitchen and family room. This new traditional-style kitchen boasts all the trappings of the 21st century, including granite countertops and a Kohler Whitehaven farm sink. Sub-Zero under-counter refrigerator drawers seamlessly blend into the space with front panels that match the rest of the kitchen cabinetry. Underfoot, blonde Acacia luxury vinyl plank flooring creates a consistent feel throughout the kitchen, dining and living spaces.

This custom home, sitting above the City within the hills of Corvallis, was carefully crafted with attention to the smallest detail. The homeowners came to us with a vision of their dream home, and it was all hands on deck between the G. Christianson team and our Subcontractors to create this masterpiece! Each room has a theme that is unique and complementary to the essence of the home, highlighted in the Swamp Bathroom and the Dogwood Bathroom. The home features a thoughtful mix of materials, using stained glass, tile, art, wood, and color to create an ambiance that welcomes both the owners and visitors with warmth. This home is perfect for these homeowners, and fits right in with the nature surrounding the home!

Ochre plaster fireplace design with stone mosaic tile mantle and hearth. Exposed wood beams and wood ceiling treatment for a warm look.
ロサンゼルスにあるサンタフェスタイルのおしゃれなリビング (黄色い壁、コンクリートの床、コーナー設置型暖炉、タイルの暖炉まわり、グレーの床、板張り天井) の写真
ロサンゼルスにあるサンタフェスタイルのおしゃれなリビング (黄色い壁、コンクリートの床、コーナー設置型暖炉、タイルの暖炉まわり、グレーの床、板張り天井) の写真

The project is a penthouse of the most beautiful class in the Ciputra urban complex - where Vietnamese elites and tycoons live. This apartment has a private elevator that leads directly from the basement to the house without having to share it with any other owners. Therefore, privacy and privilege are absolutely valued.
As a European Neoclassical enthusiast and have lived and worked in Western countries for many years, CiHUB's customer – Lisa has set strict requirements on conveying the true spirit of Tan interior. Classic standards and European construction, quality and warranty standards. Budget is not a priority issue, instead, homeowners pose a much more difficult problem that includes:
Using all the finest and most sophisticated materials in a Neoclassical style, highlighting the very distinct personality of the homeowner through the fact that all furniture is made-to-measure but comes from famous brands. luxury brands such as Versace carpets, Hermes chairs... Unmatched, exclusive.
The CiHUB team and experts have invested a lot of enthusiasm, time sketching out the interior plan, presenting and convincing the homeowner, and through many times refining the design to create a standard penthouse apartment. Neoclassical, unique and only for homeowners. This is not a product for the masses, but thanks to that, Cihub has reached the satisfaction of homeowners thanks to the adventure in every small detail of the apartment.

The open-plan living room has knotty cedar wood panels and ceiling, with a log cabin feel while still appearing modern. The custom-designed fireplace features a cantilevered bench and a 3-sided glass insert by Ortal.
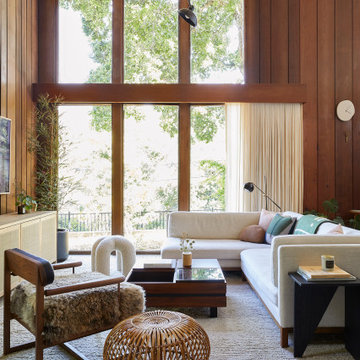
This 1960s home was in original condition and badly in need of some functional and cosmetic updates. We opened up the great room into an open concept space, converted the half bathroom downstairs into a full bath, and updated finishes all throughout with finishes that felt period-appropriate and reflective of the owner's Asian heritage.
リビング (板張り天井、茶色い壁、黄色い壁) の写真
1



