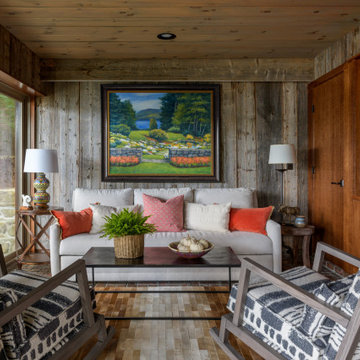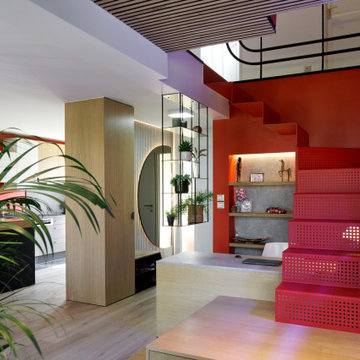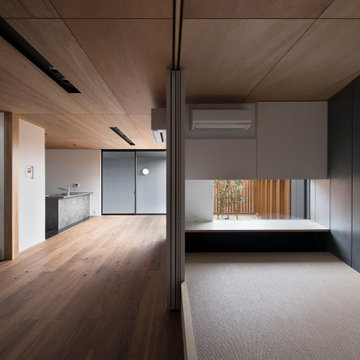リビング (板張り天井、黒い壁、赤い壁) の写真
絞り込み:
資材コスト
並び替え:今日の人気順
写真 1〜20 枚目(全 72 枚)
1/4

The living, dining, and kitchen opt for views rather than walls. The living room is encircled by three, 16’ lift and slide doors, creating a room that feels comfortable sitting amongst the trees. Because of this the love and appreciation for the location are felt throughout the main floor. The emphasis on larger-than-life views is continued into the main sweet with a door for a quick escape to the wrap-around two-story deck.

This family room space screams sophistication with the clean design and transitional look. The new 65” TV is now camouflaged behind the vertically installed black shiplap. New curtains and window shades soften the new space. Wall molding accents with wallpaper inside make for a subtle focal point. We also added a new ceiling molding feature for architectural details that will make most look up while lounging on the twin sofas. The kitchen was also not left out with the new backsplash, pendant / recessed lighting, as well as other new inclusions.

Interior Design by Materials + Methods Design.
ニューヨークにあるインダストリアルスタイルのおしゃれなLDK (赤い壁、コンクリートの床、据え置き型テレビ、グレーの床、表し梁、板張り天井、レンガ壁) の写真
ニューヨークにあるインダストリアルスタイルのおしゃれなLDK (赤い壁、コンクリートの床、据え置き型テレビ、グレーの床、表し梁、板張り天井、レンガ壁) の写真
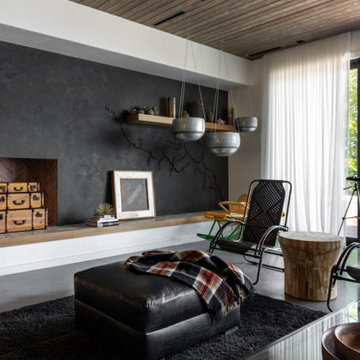
ロサンゼルスにあるお手頃価格の中くらいなラスティックスタイルのおしゃれなリビング (黒い壁、コンクリートの床、標準型暖炉、レンガの暖炉まわり、グレーの床、板張り天井) の写真
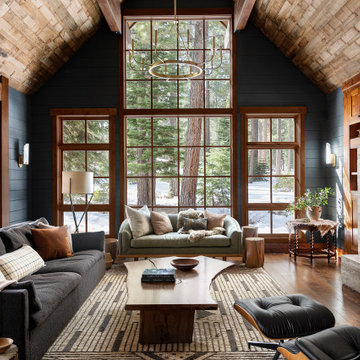
This living rooms A-frame wood paneled ceiling allows lots of natural light to shine through onto its Farrow & Ball dark shiplap walls. The space boasts a large geometric rug made of natural fibers from Meadow Blu, a dark grey heather sofa from RH, a custom green Nickey Kehoe couch, a McGee and Co. gold chandelier, and a hand made reclaimed wood coffee table.
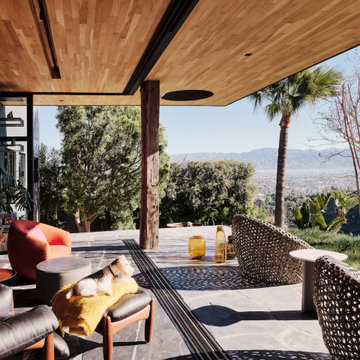
Blur the threshold: The living room extends to the exterior patio as the exterior materials become the interior materials
ロサンゼルスにあるラグジュアリーな広いモダンスタイルのおしゃれなLDK (ミュージックルーム、黒い壁、スレートの床、標準型暖炉、レンガの暖炉まわり、内蔵型テレビ、黒い床、板張り天井) の写真
ロサンゼルスにあるラグジュアリーな広いモダンスタイルのおしゃれなLDK (ミュージックルーム、黒い壁、スレートの床、標準型暖炉、レンガの暖炉まわり、内蔵型テレビ、黒い床、板張り天井) の写真
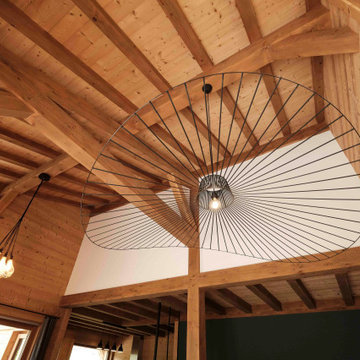
Zoom sur les magnifiques luminaires pour mettre en valeur la hauteur sous plafond.
リヨンにあるお手頃価格の広いラスティックスタイルのおしゃれなLDK (黒い壁、ラミネートの床、暖炉なし、内蔵型テレビ、茶色い床、板張り天井、板張り壁) の写真
リヨンにあるお手頃価格の広いラスティックスタイルのおしゃれなLDK (黒い壁、ラミネートの床、暖炉なし、内蔵型テレビ、茶色い床、板張り天井、板張り壁) の写真

Départ d'escalier avec la porte dérobée abritant la buanderie
リヨンにあるお手頃価格の広いエクレクティックスタイルのおしゃれなリビングロフト (ライブラリー、赤い壁、テレビなし、板張り天井、板張り壁) の写真
リヨンにあるお手頃価格の広いエクレクティックスタイルのおしゃれなリビングロフト (ライブラリー、赤い壁、テレビなし、板張り天井、板張り壁) の写真
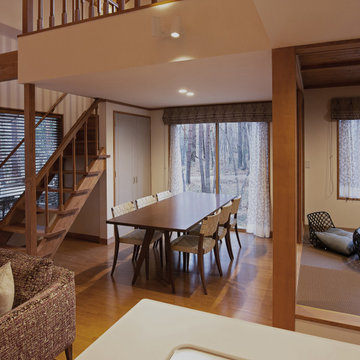
軽井沢の別荘地に新築した別荘の建築設計・インテリアデザイン。この一帯は国立公園区域内ということで建築に対する厳しい規制があるものの、のびやかな大屋根を架けた周囲の森と調和する外観デザインに。多くの開口やテラスを設けてどこにいても森を感じられる癒しの空間を創り出しています。
室内外で使用される全ての家具とカーテンは建築に合わせてデザインし製作設置、建築設計からインテリアまで一貫したデザインを弊社で行っています。

Pièce principale de ce chalet de plus de 200 m2 situé à Megève. La pièce se compose de trois parties : un coin salon avec canapé en cuir et télévision, un espace salle à manger avec une table en pierre naturelle et une cuisine ouverte noire.
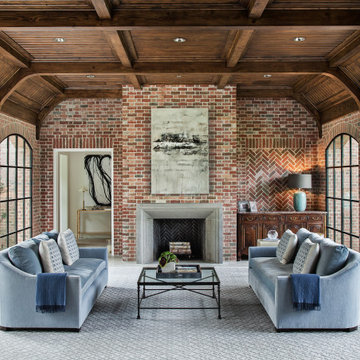
ヒューストンにある広いトランジショナルスタイルのおしゃれな応接間 (赤い壁、標準型暖炉、コンクリートの暖炉まわり、テレビなし、グレーの床、格子天井、板張り天井、レンガ壁) の写真
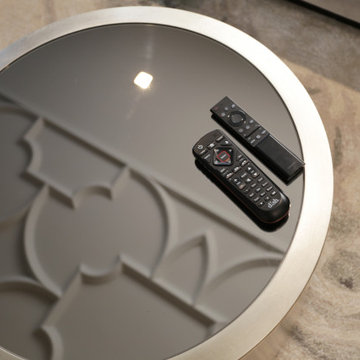
This family room space screams sophistication with the clean design and transitional look. The new 65” TV is now camouflaged behind the vertically installed black shiplap. New curtains and window shades soften the new space. Wall molding accents with wallpaper inside make for a subtle focal point. We also added a new ceiling molding feature for architectural details that will make most look up while lounging on the twin sofas. The kitchen was also not left out with the new backsplash, pendant / recessed lighting, as well as other new inclusions.
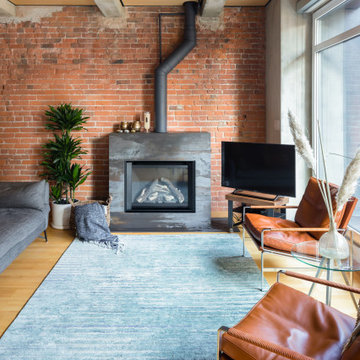
バンクーバーにあるラグジュアリーなインダストリアルスタイルのおしゃれなリビング (赤い壁、淡色無垢フローリング、標準型暖炉、据え置き型テレビ、ベージュの床、板張り天井) の写真
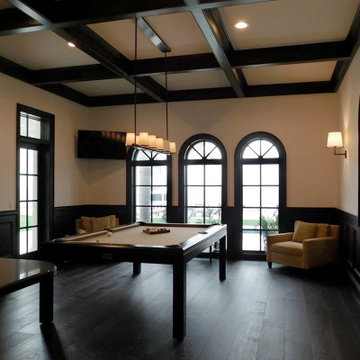
タンパにある中くらいなトランジショナルスタイルのおしゃれなリビングのホームバー (黒い壁、濃色無垢フローリング、コーナー型テレビ、黒い床、板張り天井、羽目板の壁) の写真

Pièce principale de ce chalet de plus de 200 m2 situé à Megève. La pièce se compose de trois parties : un coin salon avec canapé en cuir et télévision, un espace salle à manger avec une table en pierre naturelle et une cuisine ouverte noire.
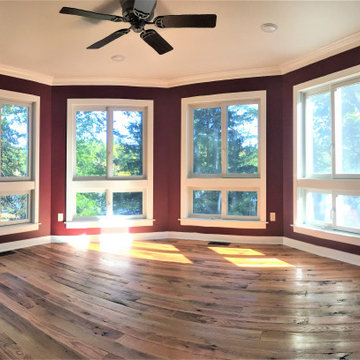
フィラデルフィアにある高級な中くらいなトラディショナルスタイルのおしゃれなLDK (ライブラリー、赤い壁、淡色無垢フローリング、テレビなし、茶色い床、板張り天井) の写真
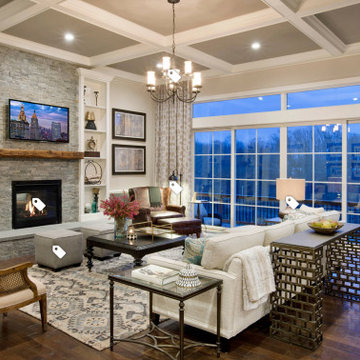
ソルトレイクシティにある高級な中くらいなコンテンポラリースタイルのおしゃれな独立型リビング (ライブラリー、内蔵型テレビ、黒い壁、竹フローリング、コーナー設置型暖炉、タイルの暖炉まわり、黄色い床、板張り天井、板張り壁) の写真
リビング (板張り天井、黒い壁、赤い壁) の写真
1
