リビング (板張り天井、レンガの暖炉まわり、コンクリートの暖炉まわり) の写真
絞り込み:
資材コスト
並び替え:今日の人気順
写真 1〜20 枚目(全 263 枚)
1/4

Wagoya House stands as a testament to the power of architecture to harmoniously merge natural elements with modern design. The combination of vertical grain Douglas fir windows and doors, the Eichler home reference with a steel and glass façade, the custom vertical wood siding feature wall, smooth trowel earth-toned stucco, board form landscape feature walls, stone-clad entry, and the stone chimney penetrating the steel standing seam roof creates a symphony of textures and materials that celebrate the beauty of the surrounding environment.

アトランタにあるトランジショナルスタイルのおしゃれな応接間 (グレーの壁、無垢フローリング、標準型暖炉、レンガの暖炉まわり、テレビなし、茶色い床、板張り天井、板張り壁) の写真

他の地域にある高級な広いコンテンポラリースタイルのおしゃれなLDK (白い壁、コンクリートの床、横長型暖炉、コンクリートの暖炉まわり、壁掛け型テレビ、グレーの床、板張り天井) の写真

ボストンにあるラグジュアリーな小さなミッドセンチュリースタイルのおしゃれなLDK (コンクリートの床、両方向型暖炉、コンクリートの暖炉まわり、ベージュの床、板張り天井) の写真

ニューオリンズにある巨大なミッドセンチュリースタイルのおしゃれなリビング (白い壁、レンガの床、標準型暖炉、レンガの暖炉まわり、壁掛け型テレビ、板張り天井、パネル壁) の写真

他の地域にあるミッドセンチュリースタイルのおしゃれなリビング (マルチカラーの壁、コルクフローリング、標準型暖炉、レンガの暖炉まわり、テレビなし、ベージュの床、板張り天井) の写真

オースティンにある高級な広いミッドセンチュリースタイルのおしゃれなLDK (白い壁、淡色無垢フローリング、両方向型暖炉、レンガの暖炉まわり、埋込式メディアウォール、板張り天井) の写真

A cozy reading nook with deep storage benches is tucked away just off the main living space. Its own operable windows bring in plenty of natural light, although the anglerfish-like wall mounted reading lamp is a welcome addition. Photography: Andrew Pogue Photography.

Facing the fireplace
他の地域にあるコンテンポラリースタイルのおしゃれなLDK (白い壁、無垢フローリング、標準型暖炉、コンクリートの暖炉まわり、壁掛け型テレビ、茶色い床、三角天井、板張り天井) の写真
他の地域にあるコンテンポラリースタイルのおしゃれなLDK (白い壁、無垢フローリング、標準型暖炉、コンクリートの暖炉まわり、壁掛け型テレビ、茶色い床、三角天井、板張り天井) の写真
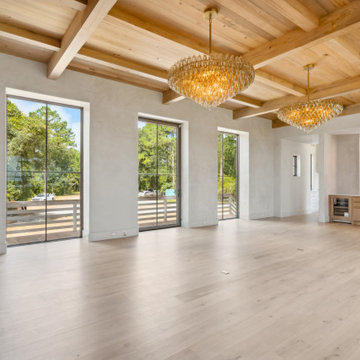
Large open-format living room featuring white oak flooring, large Weiland doors and windows, plaster walls with rounded corners, a custom floor-to-ceiling cast stone fireplace and hearth, Cypress select wood ceiling with exposed beams, and Murano glass chandeliers.
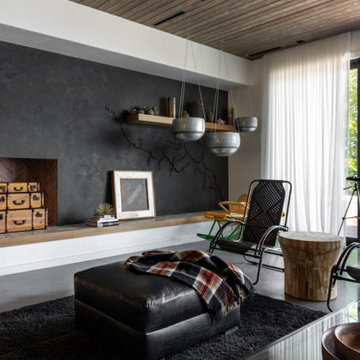
ロサンゼルスにあるお手頃価格の中くらいなラスティックスタイルのおしゃれなリビング (黒い壁、コンクリートの床、標準型暖炉、レンガの暖炉まわり、グレーの床、板張り天井) の写真
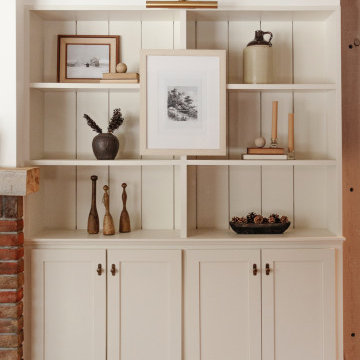
Custom living room built-ins designed with storage and display in mind. Cupboards below store movies, games, tv consoles, etc. Open shelving above displays heirlooms, photos, florals, and meaningful decor pieces. Brass picture light illuminates this living room feature.

アルバカーキにある高級な広いサンタフェスタイルのおしゃれなリビング (ベージュの壁、レンガの床、標準型暖炉、コンクリートの暖炉まわり、テレビなし、茶色い床、表し梁、三角天井、板張り天井) の写真
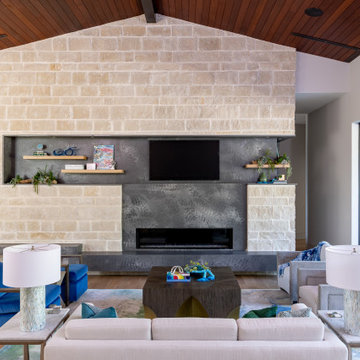
ダラスにある広いコンテンポラリースタイルのおしゃれなリビング (白い壁、淡色無垢フローリング、横長型暖炉、コンクリートの暖炉まわり、壁掛け型テレビ、ベージュの床、板張り天井) の写真
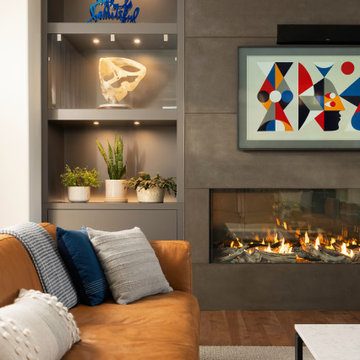
デンバーにあるモダンスタイルのおしゃれなLDK (無垢フローリング、横長型暖炉、コンクリートの暖炉まわり、壁掛け型テレビ、板張り天井) の写真
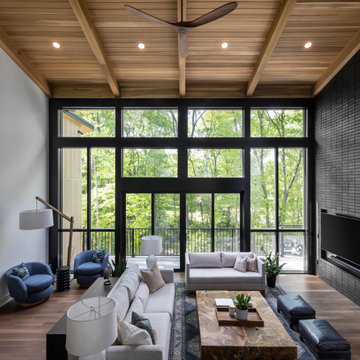
Our clients relocated to Ann Arbor and struggled to find an open layout home that was fully functional for their family. We worked to create a modern inspired home with convenient features and beautiful finishes.
This 4,500 square foot home includes 6 bedrooms, and 5.5 baths. In addition to that, there is a 2,000 square feet beautifully finished basement. It has a semi-open layout with clean lines to adjacent spaces, and provides optimum entertaining for both adults and kids.
The interior and exterior of the home has a combination of modern and transitional styles with contrasting finishes mixed with warm wood tones and geometric patterns.
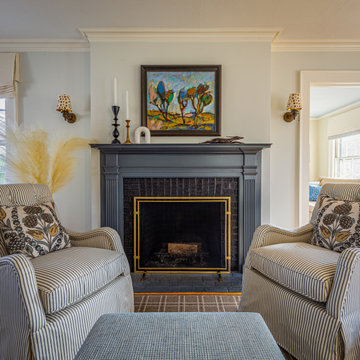
A dash of handsome black coated this fireplace and created a focal point in this french-inspired room, mixing pattern, prints, and art.
ブリッジポートにある高級な中くらいなトラディショナルスタイルのおしゃれなリビング (緑の壁、無垢フローリング、標準型暖炉、レンガの暖炉まわり、テレビなし、茶色い床、板張り天井) の写真
ブリッジポートにある高級な中くらいなトラディショナルスタイルのおしゃれなリビング (緑の壁、無垢フローリング、標準型暖炉、レンガの暖炉まわり、テレビなし、茶色い床、板張り天井) の写真

Nestled within the framework of contemporary design, this Exquisite House effortlessly combines modern aesthetics with a touch of timeless elegance. The residence exudes a sophisticated and formal vibe, showcasing meticulous attention to detail in every corner. The seamless integration of contemporary elements harmonizes with the overall architectural finesse, creating a living space that is not only exquisite but also radiates a refined and formal ambiance. Every facet of this house, from its sleek lines to the carefully curated design elements, contributes to a sense of understated opulence, making it a captivating embodiment of contemporary elegance.

The architect minimized the finish materials palette. Both roof and exterior siding are 4-way-interlocking machined aluminium shingles, installed by the same sub-contractor to maximize quality and productivity. Interior finishes and built-in furniture were limited to plywood and OSB (oriented strand board) with no decorative trimmings. The open floor plan reduced the need for doors and thresholds. In return, his rather stoic approach expanded client’s freedom for space use, an essential criterion for single family homes.
リビング (板張り天井、レンガの暖炉まわり、コンクリートの暖炉まわり) の写真
1
