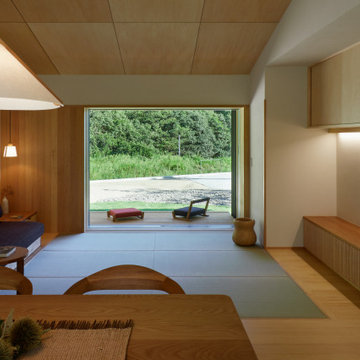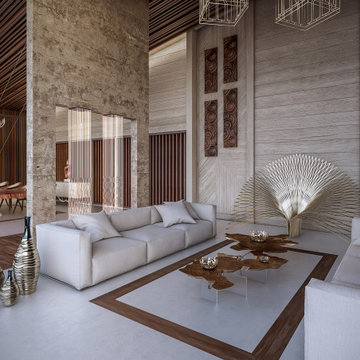リビング (板張り天井、暖炉なし、ベージュの壁、茶色い壁) の写真
絞り込み:
資材コスト
並び替え:今日の人気順
写真 1〜20 枚目(全 122 枚)
1/5
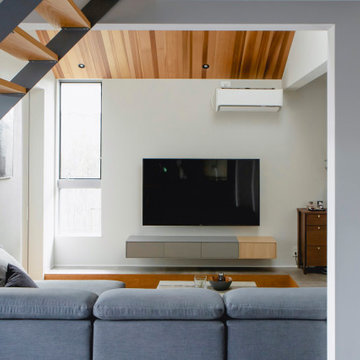
大阪にあるお手頃価格の中くらいなアジアンスタイルのおしゃれなリビング (茶色い壁、無垢フローリング、暖炉なし、壁掛け型テレビ、グレーの床、板張り天井、板張り壁) の写真

他の地域にあるラグジュアリーな巨大なコンテンポラリースタイルのおしゃれなLDK (ベージュの壁、トラバーチンの床、暖炉なし、テレビなし、ベージュの床、板張り天井、壁紙) の写真

全体の計画としては、南側隣家が3m近く下がる丘陵地に面した敷地環境を生かし、2階に居間を設けることで南側に見晴らしの良い視界の広がりを得ることができました。
外壁のレンガ積みを内部にも延長しています。
東京23区にあるお手頃価格の中くらいなミッドセンチュリースタイルのおしゃれなリビング (茶色い壁、濃色無垢フローリング、暖炉なし、据え置き型テレビ、茶色い床、板張り天井、レンガ壁) の写真
東京23区にあるお手頃価格の中くらいなミッドセンチュリースタイルのおしゃれなリビング (茶色い壁、濃色無垢フローリング、暖炉なし、据え置き型テレビ、茶色い床、板張り天井、レンガ壁) の写真
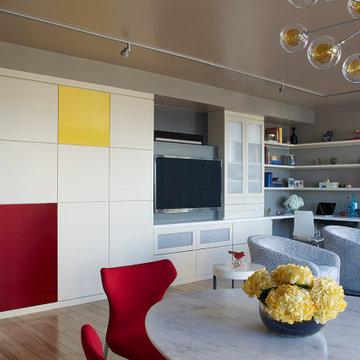
Mondrian-inspired custom cabinetry by Valet Custom Cabinets & Closets hides away media, while the open shelving above the corner desk provides space for displaying photos and collectibles while writing a letter. Red dining chairs are from B&B Italia. White marble tabletop was custom-made for the oval Eero Saarinen pedestal table, originally made by Knoll. Black and white tub chairs are by Room & Board. Yellow chairs by Artifort's Pierre Paulin. Lighting Design by Pritchard Peck Lighting and Arteriors.

The project is a penthouse of the most beautiful class in the Ciputra urban complex - where Vietnamese elites and tycoons live. This apartment has a private elevator that leads directly from the basement to the house without having to share it with any other owners. Therefore, privacy and privilege are absolutely valued.
As a European Neoclassical enthusiast and have lived and worked in Western countries for many years, CiHUB's customer – Lisa has set strict requirements on conveying the true spirit of Tan interior. Classic standards and European construction, quality and warranty standards. Budget is not a priority issue, instead, homeowners pose a much more difficult problem that includes:
Using all the finest and most sophisticated materials in a Neoclassical style, highlighting the very distinct personality of the homeowner through the fact that all furniture is made-to-measure but comes from famous brands. luxury brands such as Versace carpets, Hermes chairs... Unmatched, exclusive.
The CiHUB team and experts have invested a lot of enthusiasm, time sketching out the interior plan, presenting and convincing the homeowner, and through many times refining the design to create a standard penthouse apartment. Neoclassical, unique and only for homeowners. This is not a product for the masses, but thanks to that, Cihub has reached the satisfaction of homeowners thanks to the adventure in every small detail of the apartment.

アルバカーキにある高級な広いサンタフェスタイルのおしゃれなリビング (ベージュの壁、コンクリートの床、暖炉なし、テレビなし、ベージュの床、表し梁、三角天井、板張り天井) の写真
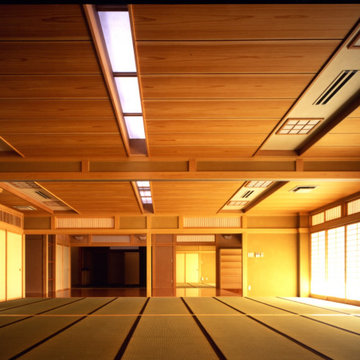
大広間内観−4。晴れの日の昼間は、自然光だけで十分な明るさを取ることができる。写真左の手前にあるのが引き込み型のパーティション
他の地域にある広い和風のおしゃれなリビング (茶色い壁、畳、暖炉なし、テレビなし、緑の床、板張り天井、化粧柱) の写真
他の地域にある広い和風のおしゃれなリビング (茶色い壁、畳、暖炉なし、テレビなし、緑の床、板張り天井、化粧柱) の写真
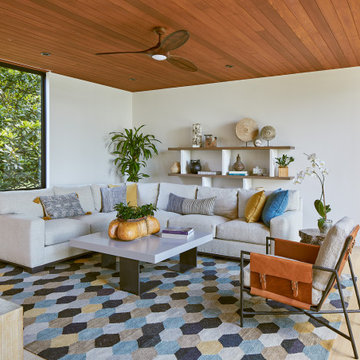
Family room with entry into downstairs guest bedroom with bath.
ワシントンD.C.にある高級な広いラスティックスタイルのおしゃれなLDK (ベージュの壁、セラミックタイルの床、暖炉なし、壁掛け型テレビ、グレーの床、板張り天井) の写真
ワシントンD.C.にある高級な広いラスティックスタイルのおしゃれなLDK (ベージュの壁、セラミックタイルの床、暖炉なし、壁掛け型テレビ、グレーの床、板張り天井) の写真

Dans un but d'optimisation d'espace, le projet a été imaginé sous la forme d'un aménagement d'un seul tenant progressant d'un bout à l'autre du studio et regroupant toutes les fonctions.
Ainsi, le linéaire de cuisine intègre de part et d'autres un dressing et une bibliothèque qui se poursuit en banquette pour le salon et se termine en coin bureau, de même que le meuble TV se prolonge en banc pour la salle à manger et devient un coin buanderie au fond de la pièce.
Tous les espaces s'intègrent et s'emboîtent, créant une sensation d'unité. L'emploi du contreplaqué sur l'ensemble des volumes renforce cette unité tout en apportant chaleur et luminosité.
Ne disposant que d'une pièce à vivre et une salle de bain attenante, un système de panneaux coulissants permet de créer un "coin nuit" que l'on peut transformer tantôt en une cabane cosy, tantôt en un espace ouvert sur le séjour. Ce système de délimitation n'est pas sans rappeler les intérieurs nippons qui ont été une grande source d'inspiration pour ce projet. Le washi, traditionnellement utilisé pour les panneaux coulissants des maisons japonaises laisse place ici à du contreplaqué perforé pour un rendu plus graphique et contemporain.
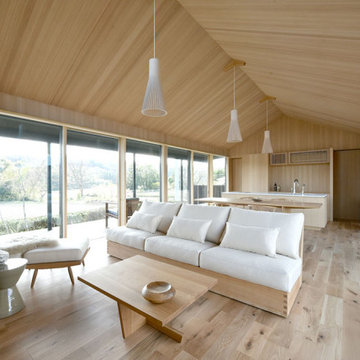
Case Study House #66 S House Associate: Mimasis Design 素材の調和という音楽。全ては職人による丁寧な仕事から。
他の地域にある広いモダンスタイルのおしゃれなリビング (ベージュの壁、淡色無垢フローリング、暖炉なし、壁掛け型テレビ、ベージュの床、板張り天井、板張り壁) の写真
他の地域にある広いモダンスタイルのおしゃれなリビング (ベージュの壁、淡色無垢フローリング、暖炉なし、壁掛け型テレビ、ベージュの床、板張り天井、板張り壁) の写真
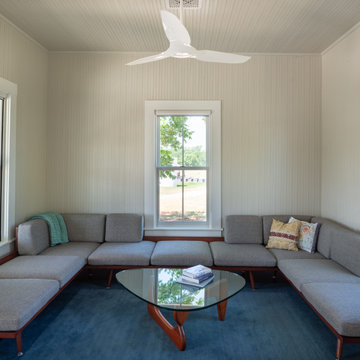
The living room features a wrap-around sofa custom to fit the room width and windows and provides a comfortable place for napping grandchildren.
オースティンにある高級な中くらいなカントリー風のおしゃれな独立型リビング (ベージュの壁、カーペット敷き、暖炉なし、テレビなし、青い床、板張り天井、パネル壁) の写真
オースティンにある高級な中くらいなカントリー風のおしゃれな独立型リビング (ベージュの壁、カーペット敷き、暖炉なし、テレビなし、青い床、板張り天井、パネル壁) の写真
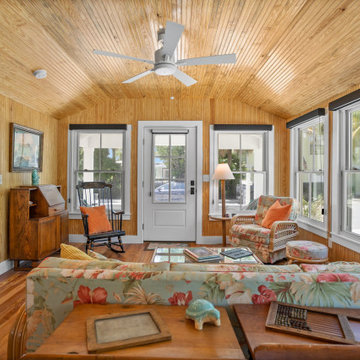
Extraordinary Pass-A-Grille Beach Cottage! This was the original Pass-A-Grill Schoolhouse from 1912-1915! This cottage has been completely renovated from the floor up, and the 2nd story was added. It is on the historical register. Flooring for the first level common area is Antique River-Recovered® Heart Pine Vertical, Select, and Character. Goodwin's Antique River-Recovered® Heart Pine was used for the stair treads and trim.
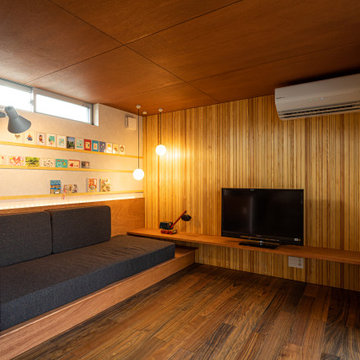
他の地域にある低価格の小さなコンテンポラリースタイルのおしゃれなリビング (茶色い壁、合板フローリング、暖炉なし、据え置き型テレビ、茶色い床、板張り天井、羽目板の壁) の写真

他の地域にあるラグジュアリーな巨大なコンテンポラリースタイルのおしゃれなLDK (ベージュの壁、トラバーチンの床、暖炉なし、テレビなし、ベージュの床、板張り天井、壁紙) の写真
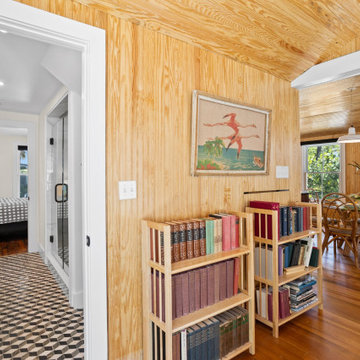
Extraordinary Pass-A-Grille Beach Cottage! This was the original Pass-A-Grill Schoolhouse from 1912-1915! This cottage has been completely renovated from the floor up, and the 2nd story was added. It is on the historical register. Flooring for the first level common area is Antique River-Recovered® Heart Pine Vertical, Select, and Character. Goodwin's Antique River-Recovered® Heart Pine was used for the stair treads and trim.
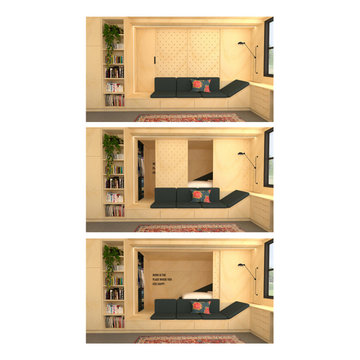
Dans un but d'optimisation d'espace, le projet a été imaginé sous la forme d'un aménagement d'un seul tenant progressant d'un bout à l'autre du studio et regroupant toutes les fonctions.
Ainsi, le linéaire de cuisine intègre de part et d'autres un dressing et une bibliothèque qui se poursuit en banquette pour le salon et se termine en coin bureau, de même que le meuble TV se prolonge en banc pour la salle à manger et devient un coin buanderie au fond de la pièce.
Tous les espaces s'intègrent et s'emboîtent, créant une sensation d'unité. L'emploi du contreplaqué sur l'ensemble des volumes renforce cette unité tout en apportant chaleur et luminosité.
Ne disposant que d'une pièce à vivre et une salle de bain attenante, un système de panneaux coulissants permet de créer un "coin nuit" que l'on peut transformer tantôt en une cabane cosy, tantôt en un espace ouvert sur le séjour. Ce système de délimitation n'est pas sans rappeler les intérieurs nippons qui ont été une grande source d'inspiration pour ce projet. Le washi, traditionnellement utilisé pour les panneaux coulissants des maisons japonaises laisse place ici à du contreplaqué perforé pour un rendu plus graphique et contemporain.

ワンルームの中には様々居場所があり、家族がそれぞれ好きな場所を見つけることができる上、目の届く範囲にいることで、家族の繋がりも感じることができます。
大阪にある中くらいなアジアンスタイルのおしゃれなLDK (ライブラリー、ベージュの壁、無垢フローリング、暖炉なし、コーナー型テレビ、茶色い床、板張り天井、羽目板の壁、青いソファ) の写真
大阪にある中くらいなアジアンスタイルのおしゃれなLDK (ライブラリー、ベージュの壁、無垢フローリング、暖炉なし、コーナー型テレビ、茶色い床、板張り天井、羽目板の壁、青いソファ) の写真
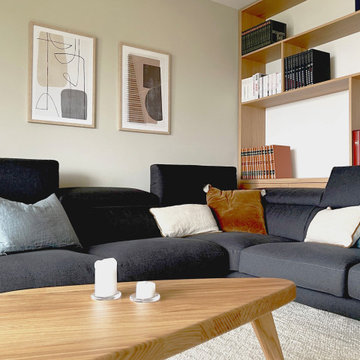
Rénovation complète d'un salon , salle à manger et entrée d'un appartement à Anières (canton de Genève, Suisse).
Pour ce projet, nos clients souhaitaient avoir l'impression d'avoir un nouvel appartement. Nous avons gardé les espaces existants mais avons ajouté une bibliothèque qui sépare la partie salon de la partie salle à manger afin de créer plus d'intimité.
Nos clients souhaitant un esprit scandinave, nous avons choisi d'utiliser du placage chêne pour tous les agencements.
Nous avons également conseillé nos clients sur les choix de couleur ( mur et accessoires) afin de donner une atmosphère scandinave , chaleureuse et résolument contemporaine.
リビング (板張り天井、暖炉なし、ベージュの壁、茶色い壁) の写真
1
