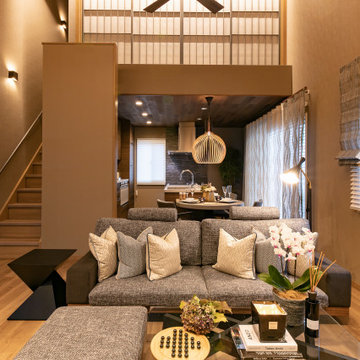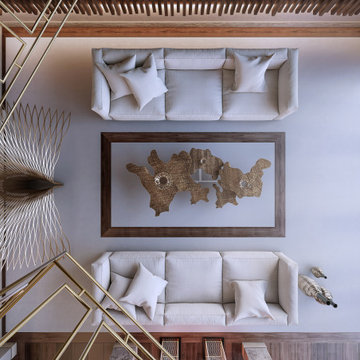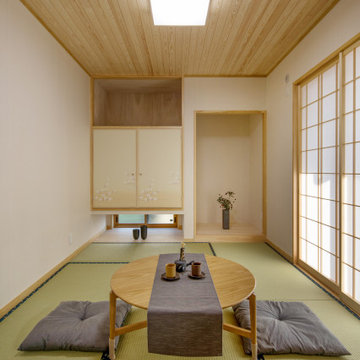リビング (板張り天井、暖炉なし、ベージュの壁、茶色い壁) の写真
絞り込み:
資材コスト
並び替え:今日の人気順
写真 21〜40 枚目(全 122 枚)
1/5
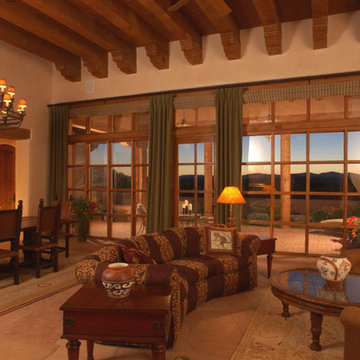
アルバカーキにある高級な広いサンタフェスタイルのおしゃれなリビング (ベージュの壁、コンクリートの床、暖炉なし、テレビなし、ベージュの床、表し梁、三角天井、板張り天井) の写真
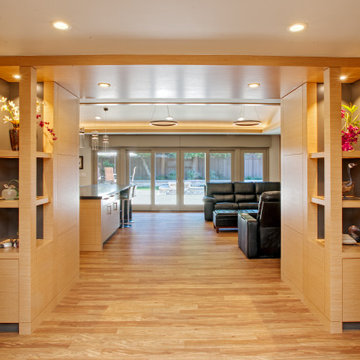
We were asked to do a complete remodel of the main public areas of this existing ranch style home. Walls were taken down to open up the space and large doors and windows were installed to open up the the newly modeled rear garden. The kitchen was relocated and a great room was created. In the great room we captured attic space to raise the ceiling. A large amount of storage space was created with custom cabinets. A formerly outdoor courtyard space was covered with a very large custom skylight and integrated into the house as a library space.
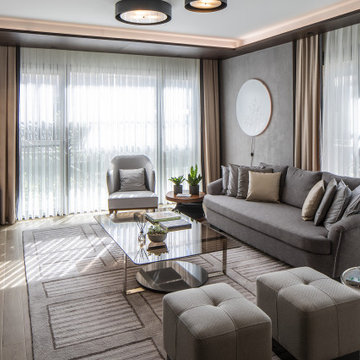
他の地域にある広いコンテンポラリースタイルのおしゃれなリビング (ベージュの壁、ラミネートの床、暖炉なし、埋込式メディアウォール、茶色い床、板張り天井) の写真
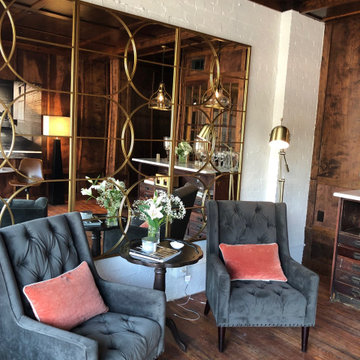
Our office was renovated in 2019 with a complete head-to-toe upfit. Combining a variety of style that worked well with the space, it's a collaboration of industrial and eclectic. It's extremely represenatative of our business brand, ethos, and style which is well reflected in each area of the office. Highlighted here is the client waiting area.
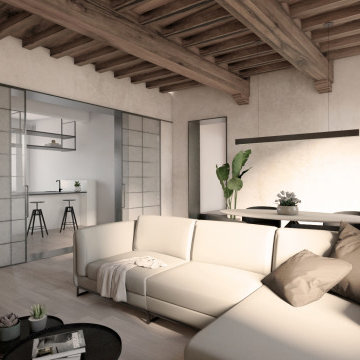
Il living è stato pensato come un open space, con il grande divano in tessuto che accoglie chi entra in casa.
Qui si notano gli inserti in ferro e vetro che vanno a dare accenti di contrasto con le tinte beige delle pareti e scandiscono i passaggi da uno spazio all' altro. Si intravede a sinistra la cucina con la grande isola che si appoggia al muro e domina lo spazio.
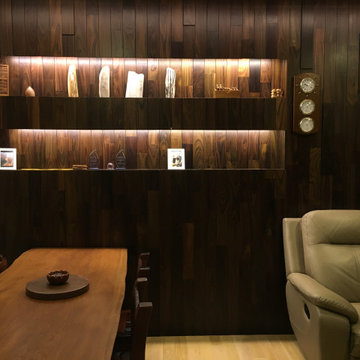
Surrounding furniture blends into cohesion seamlessly with the wall cladding, with their appeal exemplified by the backdrop of the beautiful wood wall and brightly lit shelving of decors.
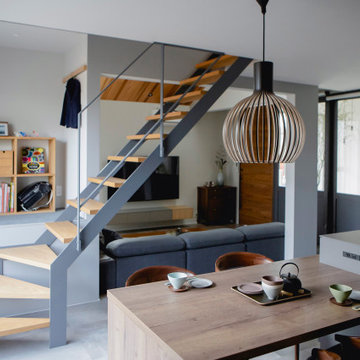
大阪にあるお手頃価格の中くらいなアジアンスタイルのおしゃれなリビング (茶色い壁、無垢フローリング、暖炉なし、壁掛け型テレビ、グレーの床、板張り天井、板張り壁) の写真
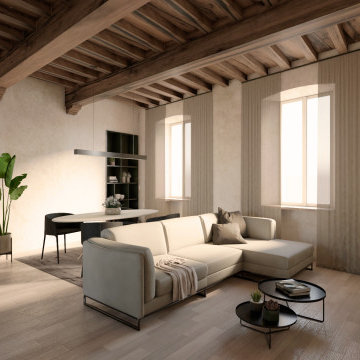
Il living è stato pensato come un open space, con il grande divano in tessuto che accoglie chi entra in casa ed un grande elemento in legno che fa da mobile tv.
Le grandi finestre con arco a sesto ribassato illuminano l' ambiente, insieme alle lampada di Flos, che danno la luce artificiale necessaria. Pavimento e soffitto dialogano con diverse essenze di legno,
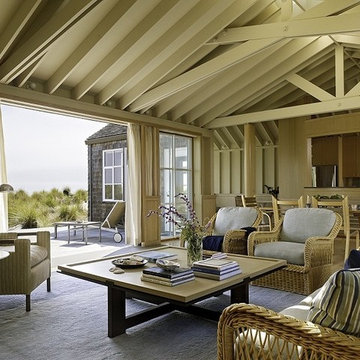
Extensive renovation of an existing beach house. New wainscoting, wall paneling, appliances, bathroom fixtures, cabinets and stone countertops. Maple floors were refinished and electrical lines were run to accommodate new lighting fixtures. Exterior work included new shingle siding, aluminum/metal windows, sliding doors, stone/wood decking and benches, new garage doors and updated garage space. HVAC and mechanical equipment were also updated.
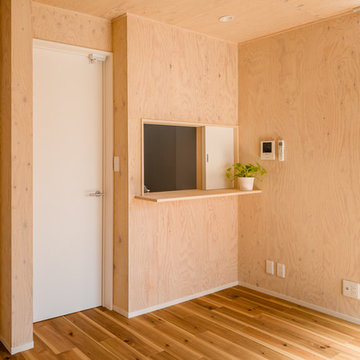
キッチンとダイニングをつなぐカウンター上の開口部に、引戸を設置する事で、キッチンとダイニングを繋げたり開けたり出来る間取りです。
他の地域にあるお手頃価格の中くらいな北欧スタイルのおしゃれなリビング (茶色い壁、無垢フローリング、暖炉なし、テレビなし、ベージュの床、板張り天井、板張り壁、ベージュの天井) の写真
他の地域にあるお手頃価格の中くらいな北欧スタイルのおしゃれなリビング (茶色い壁、無垢フローリング、暖炉なし、テレビなし、ベージュの床、板張り天井、板張り壁、ベージュの天井) の写真
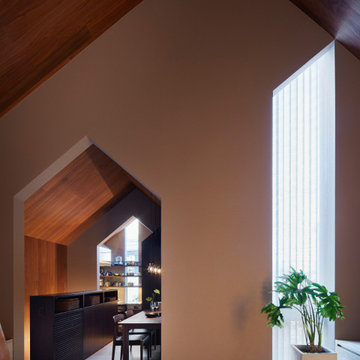
東京都下にあるお手頃価格の小さなアジアンスタイルのおしゃれな独立型リビング (茶色い壁、合板フローリング、暖炉なし、据え置き型テレビ、ベージュの床、板張り天井、塗装板張りの壁、茶色いソファ) の写真
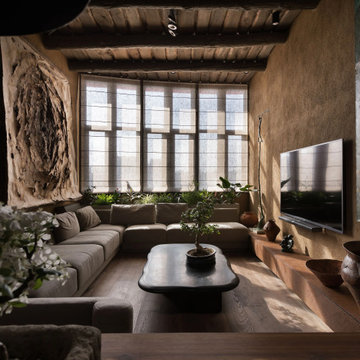
ロサンゼルスにある高級な中くらいなアジアンスタイルのおしゃれなLDK (ベージュの壁、淡色無垢フローリング、暖炉なし、壁掛け型テレビ、ベージュの床、板張り天井、板張り壁) の写真
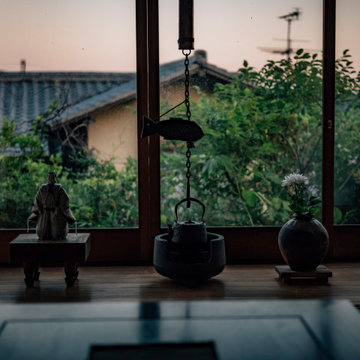
The owner talks about the interior of the "shoin-zukuri" or "study style" of the Japanese house, which originates from the design of the dwellings of Zen monks and samurai of the XV-XVI centuries. It can always be recognized by its characteristic "shoji" - sliding doors, as well as window and room partitions made of translucent sheets of rice paper in wooden frames. This is the first image that comes to mind when you think of Japanese interiors.
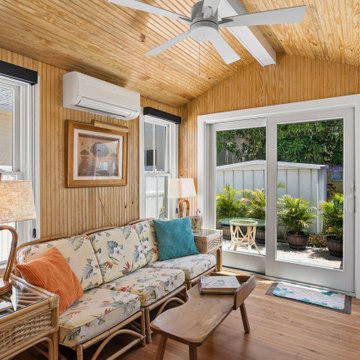
Extraordinary Pass-A-Grille Beach Cottage! This was the original Pass-A-Grill Schoolhouse from 1912-1915! This cottage has been completely renovated from the floor up, and the 2nd story was added. It is on the historical register. Flooring for the first level common area is Antique River-Recovered® Heart Pine Vertical, Select, and Character. Goodwin's Antique River-Recovered® Heart Pine was used for the stair treads and trim.
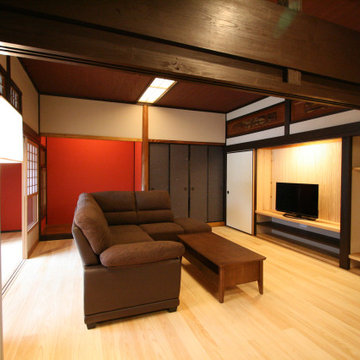
既存の欄間や差鴨居を活かしつつ、現在の生活に合うような間取りになっています。
他の地域にある高級な広い和風のおしゃれなLDK (茶色い壁、淡色無垢フローリング、暖炉なし、据え置き型テレビ、ベージュの床、板張り天井) の写真
他の地域にある高級な広い和風のおしゃれなLDK (茶色い壁、淡色無垢フローリング、暖炉なし、据え置き型テレビ、ベージュの床、板張り天井) の写真
リビング (板張り天井、暖炉なし、ベージュの壁、茶色い壁) の写真
2
