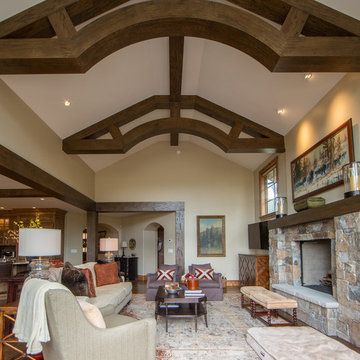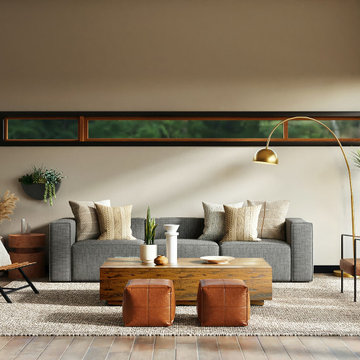広いリビング (三角天井、テレビなし、ベージュの壁) の写真
絞り込み:
資材コスト
並び替え:今日の人気順
写真 1〜20 枚目(全 93 枚)
1/5

Open floor plan formal living room with modern fireplace.
マイアミにあるラグジュアリーな広いモダンスタイルのおしゃれなリビング (ベージュの壁、淡色無垢フローリング、標準型暖炉、積石の暖炉まわり、テレビなし、ベージュの床、三角天井、パネル壁) の写真
マイアミにあるラグジュアリーな広いモダンスタイルのおしゃれなリビング (ベージュの壁、淡色無垢フローリング、標準型暖炉、積石の暖炉まわり、テレビなし、ベージュの床、三角天井、パネル壁) の写真
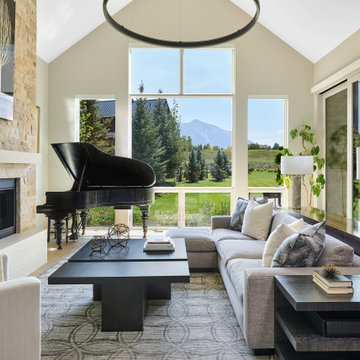
A living space with big views in Carbondale Colorado.
デンバーにある高級な広いトランジショナルスタイルのおしゃれなリビング (ベージュの壁、淡色無垢フローリング、標準型暖炉、石材の暖炉まわり、テレビなし、茶色い床、三角天井) の写真
デンバーにある高級な広いトランジショナルスタイルのおしゃれなリビング (ベージュの壁、淡色無垢フローリング、標準型暖炉、石材の暖炉まわり、テレビなし、茶色い床、三角天井) の写真

Rustic yet refined, this modern country retreat blends old and new in masterful ways, creating a fresh yet timeless experience. The structured, austere exterior gives way to an inviting interior. The palette of subdued greens, sunny yellows, and watery blues draws inspiration from nature. Whether in the upholstery or on the walls, trailing blooms lend a note of softness throughout. The dark teal kitchen receives an injection of light from a thoughtfully-appointed skylight; a dining room with vaulted ceilings and bead board walls add a rustic feel. The wall treatment continues through the main floor to the living room, highlighted by a large and inviting limestone fireplace that gives the relaxed room a note of grandeur. Turquoise subway tiles elevate the laundry room from utilitarian to charming. Flanked by large windows, the home is abound with natural vistas. Antlers, antique framed mirrors and plaid trim accentuates the high ceilings. Hand scraped wood flooring from Schotten & Hansen line the wide corridors and provide the ideal space for lounging.
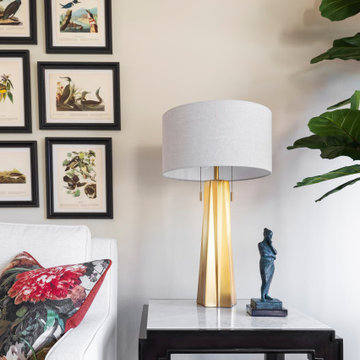
We were approached by a Karen, a renowned sculptor, and her husband Tim, a retired MD, to collaborate on a whole-home renovation and furnishings overhaul of their newly purchased and very dated “forever home” with sweeping mountain views in Tigard. Karen and I very quickly found that we shared a genuine love of color, and from day one, this project was artistic and thoughtful, playful, and spirited. We updated tired surfaces and reworked odd angles, designing functional yet beautiful spaces that will serve this family for years to come. Warm, inviting colors surround you in these rooms, and classic lines play with unique pattern and bold scale. Personal touches, including mini versions of Karen’s work, appear throughout, and pages from a vintage book of Audubon paintings that she’d treasured for “ages” absolutely shine displayed framed in the living room.
Partnering with a proficient and dedicated general contractor (LHL Custom Homes & Remodeling) makes all the difference on a project like this. Our clients were patient and understanding, and despite the frustrating delays and extreme challenges of navigating the 2020/2021 pandemic, they couldn’t be happier with the results.
Photography by Christopher Dibble
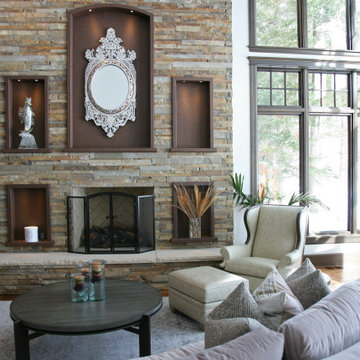
The two story great room has three walls of full height windows and a stone fireplace that never ends. There are great views and incredible light in this lakeside viewing room all day long. The round sectional is inviting, as is the custom wing chair with ottoman.
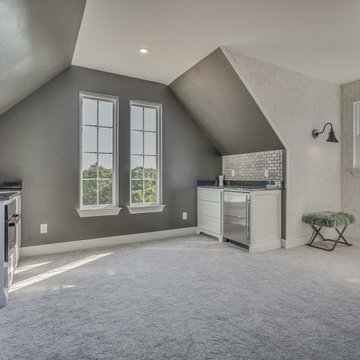
Finished Bonus Room of Crystal Falls. View plan THD-8677: https://www.thehousedesigners.com/plan/crystal-falls-8677/
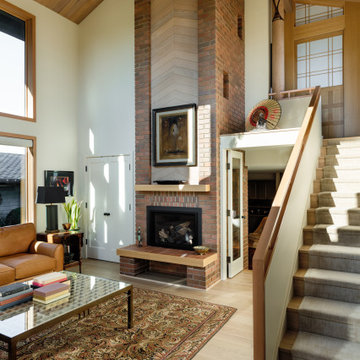
シアトルにある高級な広いアジアンスタイルのおしゃれな独立型リビング (ベージュの壁、淡色無垢フローリング、標準型暖炉、レンガの暖炉まわり、テレビなし、ベージュの床、三角天井) の写真

サンタバーバラにあるラグジュアリーな広い地中海スタイルのおしゃれなリビング (ベージュの壁、無垢フローリング、標準型暖炉、漆喰の暖炉まわり、テレビなし、茶色い床、表し梁、三角天井) の写真

Bruce Van Inwegen
シカゴにある広いトランジショナルスタイルのおしゃれな独立型リビング (ライブラリー、ベージュの壁、濃色無垢フローリング、標準型暖炉、レンガの暖炉まわり、テレビなし、茶色い床、三角天井、羽目板の壁、白い天井) の写真
シカゴにある広いトランジショナルスタイルのおしゃれな独立型リビング (ライブラリー、ベージュの壁、濃色無垢フローリング、標準型暖炉、レンガの暖炉まわり、テレビなし、茶色い床、三角天井、羽目板の壁、白い天井) の写真
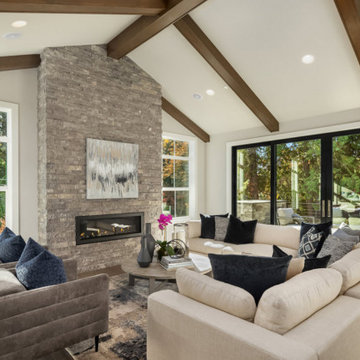
他の地域にある広いコンテンポラリースタイルのおしゃれなリビング (ベージュの壁、テレビなし、グレーの床、セラミックタイルの床、横長型暖炉、石材の暖炉まわり、三角天井) の写真

A flood of natural light focuses attention on the contrasting stone elements of the dramatic fireplace at the end of the Great Room. // Image : Benjamin Benschneider Photography
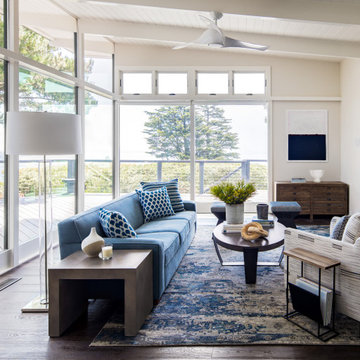
We really focused on bringing in that gorgeous view with this design. We wanted the room to almost feel like an extension of the bay through the windows. Keeping the space very bright with white paint and tiles, we were able to bring in those water blue tones through the furniture pieces and rug. The varying wood tones perfectly mimic the trees and driftwood just steps away.
#livingroom #livingroomdesign #luxuryhomes #dreamhome #beachyhome #bayareadesign #beachhome

アルバカーキにある高級な広いサンタフェスタイルのおしゃれなリビング (ベージュの壁、レンガの床、標準型暖炉、コンクリートの暖炉まわり、テレビなし、茶色い床、表し梁、三角天井、板張り天井) の写真
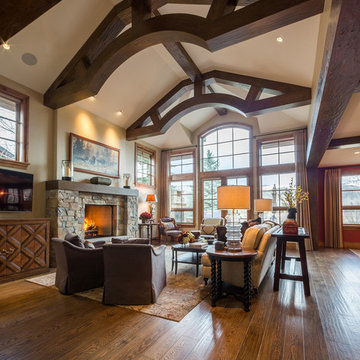
This transitional great room serves as an intimate and welcoming atmosphere with its nature-inspired color palette. The floor-to-ceiling windows provide an amazing view of the Colorado mountains. The stone fireplace complements the wooden details of the room from the ceiling to the floor.
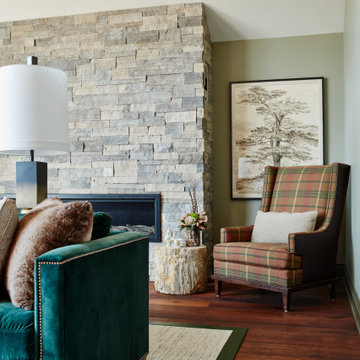
Rustic yet refined, this modern country retreat blends old and new in masterful ways, creating a fresh yet timeless experience. The structured, austere exterior gives way to an inviting interior. The palette of subdued greens, sunny yellows, and watery blues draws inspiration from nature. Whether in the upholstery or on the walls, trailing blooms lend a note of softness throughout. The dark teal kitchen receives an injection of light from a thoughtfully-appointed skylight; a dining room with vaulted ceilings and bead board walls add a rustic feel. The wall treatment continues through the main floor to the living room, highlighted by a large and inviting limestone fireplace that gives the relaxed room a note of grandeur. Turquoise subway tiles elevate the laundry room from utilitarian to charming. Flanked by large windows, the home is abound with natural vistas. Antlers, antique framed mirrors and plaid trim accentuates the high ceilings. Hand scraped wood flooring from Schotten & Hansen line the wide corridors and provide the ideal space for lounging.
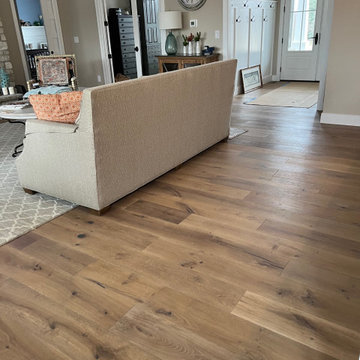
Del Mar Oak Hardwood– The Alta Vista hardwood flooring collection is a return to vintage European Design. These beautiful classic and refined floors are crafted out of French White Oak, a premier hardwood species that has been used for everything from flooring to shipbuilding over the centuries due to its stability.
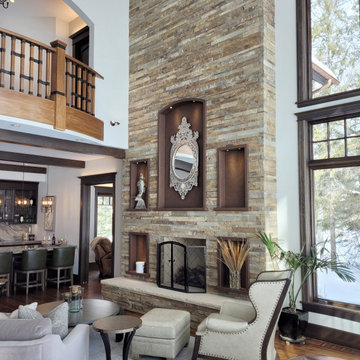
The two story great room has three walls of full height windows and a stone fireplace that never ends. There are great views and incredible light in this lakeside viewing room all day long. The round sectional is inviting, as is the custom wing chair with ottoman.
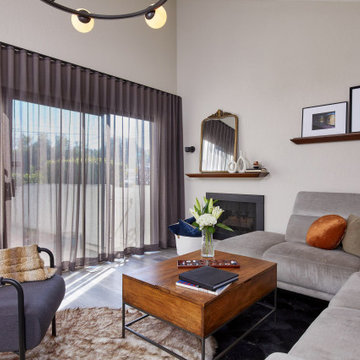
Mid century modern vibes throughout this light-filled living space
サンフランシスコにあるお手頃価格の広いミッドセンチュリースタイルのおしゃれなリビング (ベージュの壁、コーナー設置型暖炉、テレビなし、三角天井) の写真
サンフランシスコにあるお手頃価格の広いミッドセンチュリースタイルのおしゃれなリビング (ベージュの壁、コーナー設置型暖炉、テレビなし、三角天井) の写真
広いリビング (三角天井、テレビなし、ベージュの壁) の写真
1
