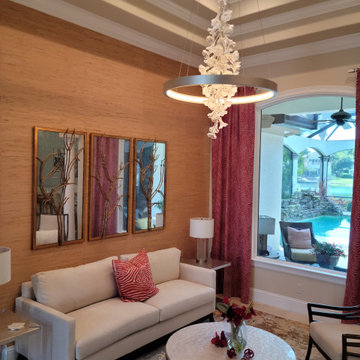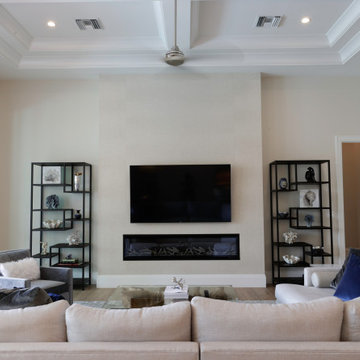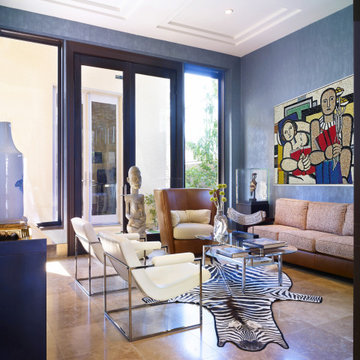リビング (折り上げ天井、ライムストーンの床、トラバーチンの床) の写真
絞り込み:
資材コスト
並び替え:今日の人気順
写真 1〜20 枚目(全 55 枚)
1/4
フェニックスにある地中海スタイルのおしゃれなLDK (ベージュの壁、トラバーチンの床、石材の暖炉まわり、壁掛け型テレビ、横長型暖炉、ベージュの床、折り上げ天井) の写真
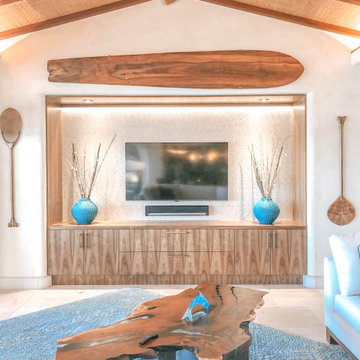
ハワイにあるラグジュアリーな広いトロピカルスタイルのおしゃれなリビング (ベージュの壁、ライムストーンの床、暖炉なし、埋込式メディアウォール、ベージュの床、折り上げ天井) の写真

Massimo Interiors was engaged to style the interiors of this contemporary Brighton project, for a professional and polished end-result. When styling, my job is to interpret a client’s brief, and come up with ideas and creative concepts for the shoot. The aim was to keep it inviting and warm.
Blessed with a keen eye for aesthetics and details, I was able to successfully capture the best features, angles, and overall atmosphere of this newly built property.
With a knack for bringing a shot to life, I enjoy arranging objects, furniture and products to tell a story, what props to add and what to take away. I make sure that the composition is as complete as possible; that includes art, accessories, textiles and that finishing layer. Here, the introduction of soft finishes, textures, gold accents and rich merlot tones, are a welcome juxtaposition to the hard surfaces.
Sometimes it can be very different how things read on camera versus how they read in real life. I think a lot of finished projects can often feel bare if you don’t have things like books, textiles, objects, and my absolute favourite, fresh flowers.
I am very adept at working closely with photographers to get the right shot, yet I control most of the styling, and let the photographer focus on getting the shot. Despite the intricate logistics behind the scenes, not only on shoot days but also those prep days and return days too, the final photos are a testament to creativity and hard work.

Tumbled limestone features throughout, from the kitchen right through to the cosy double-doored family room at the far end and into the entrance hall
ダブリンにある高級な広いビーチスタイルのおしゃれな独立型リビング (緑の壁、ライムストーンの床、コーナー設置型暖炉、石材の暖炉まわり、壁掛け型テレビ、グレーの床、折り上げ天井) の写真
ダブリンにある高級な広いビーチスタイルのおしゃれな独立型リビング (緑の壁、ライムストーンの床、コーナー設置型暖炉、石材の暖炉まわり、壁掛け型テレビ、グレーの床、折り上げ天井) の写真

Honey stained oak flooring gives way to flagstone in this modern sunken den, a space capped in fine fashion by an ever-growing square pattern of stained alder. Coordinating stained trim punctuates the ivory ceiling and walls that provide a warm backdrop for a contemporary artwork in shades of orange, alabaster and green and a metal brutalist style wall hanging. A modern brass floor lamp stands to the side of the almond chenille sofa that sports graphic print pillows in chocolate and orange. Resting on an off-white and gray Moroccan rug, an acacia root cocktail table displays a large knotted accessory made of graphite stained wood. A glass side table with gold base is home to a c.1960s lamp with an orange pouring glaze and cream shade. A faux fur throw pillow is tucked into a side chair stained dark walnut and upholstered in tone on tone stripes. The fireplace an Ortal Space Creator 120 is surrounded in cream concrete and serves to divide the den from the dining area while allowing light to filter through. Bronze metal sliding doors open wide to allow easy access to the covered porch while creating a great space for indoor/outdoor entertaining.
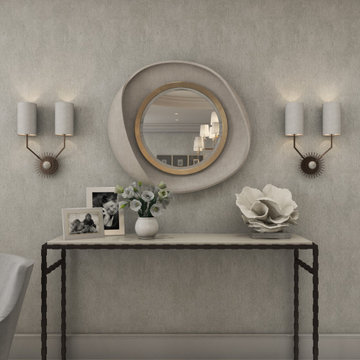
Console table in our St. George's Hill project. Details and accessories at the side of this formal living room creating a luxurious and cosy additional feel to this room.
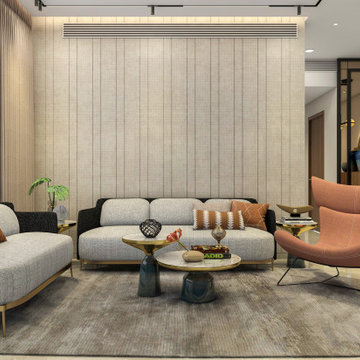
ムンバイにある広いコンテンポラリースタイルのおしゃれなリビング (ベージュの壁、トラバーチンの床、コーナー設置型暖炉、ベージュの床、折り上げ天井、塗装板張りの壁) の写真
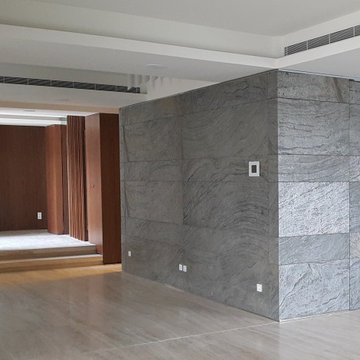
モントリオールにある高級な広いモダンスタイルのおしゃれなリビング (白い壁、トラバーチンの床、両方向型暖炉、金属の暖炉まわり、ベージュの床、折り上げ天井、パネル壁) の写真
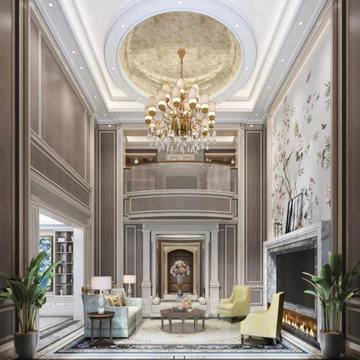
WOW! The grandeur of this space is still comfortable because of all the trim work and special ceiling details. The TV and fireplace are treated with an overly large mantle.
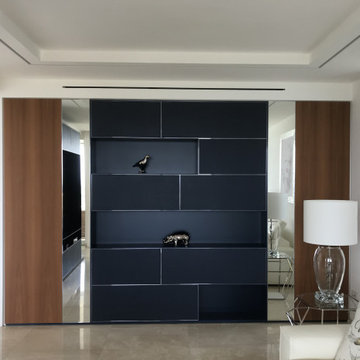
salottino - studio ricavato da soggiorno tramite parete divisoria su misura con porte scorrevoli in vetro a scomparsa. dettaglio di parete arredata su misura con moduli aperti rivestiti in ecopelle e moduli contenitori con ante a specchio e in legno. Particolarità del locale visibile in altre foto è la coppia simmetrica di vetro fisso a tutta altezza tipo nastro.
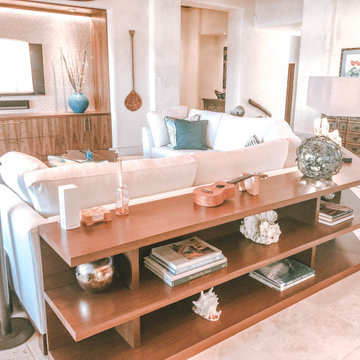
ハワイにあるラグジュアリーな広いトロピカルスタイルのおしゃれなリビング (ベージュの壁、ライムストーンの床、暖炉なし、埋込式メディアウォール、ベージュの床、折り上げ天井) の写真
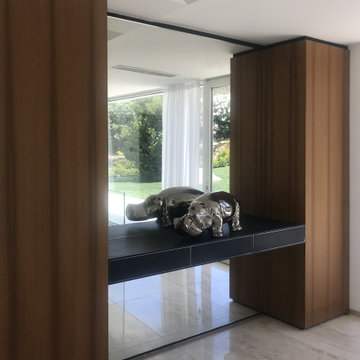
バーリにあるラグジュアリーな広いコンテンポラリースタイルのおしゃれなLDK (白い壁、トラバーチンの床、内蔵型テレビ、ベージュの床、折り上げ天井、羽目板の壁) の写真
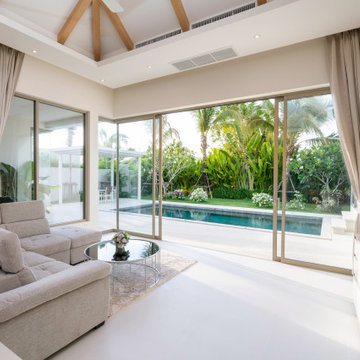
Welcome to Dream Coast Builders, your premier destination for exceptional living spaces and home transformations in Clearwater, FL. Our dedicated team specializes in a range of services to bring your dream home to life. Explore the possibilities with our expertise in living room design, remodeling, and custom home construction.
Immerse yourself in the luxury of modern and contemporary living room spaces, meticulously crafted to reflect your unique style. Whether you're envisioning a sleek remodel or a complete custom home, Dream Coast Builders is your trusted partner. Our commitment to excellence extends to every corner of your home, from innovative home additions to comprehensive remodeling services.
Dream Coast Builders takes pride in being at the forefront of New Home Construction, delivering unparalleled results that redefine your living experience. Located in Clearwater, FL, our team is your local expert, serving Tampa and the 33756 area with distinction. As recognized Houzz Pros, we blend creativity and functionality seamlessly to create living spaces that exceed your expectations.
Our skilled professionals, including experienced remodeling contractors and general contractors, are dedicated to bringing your vision to life. Whether it's a living room interior transformation, a complete home remodel, or personalized custom home design, we are committed to turning your dreams into reality.
At Dream Coast Builders, we don't just build homes; we create living masterpieces. Explore the endless possibilities with our luxury living room designs, innovative remodeling ideas, and expert project management services. Transform your space and elevate your lifestyle with Clearwater's trusted name in home design and construction – Dream Coast Builders.
Contact Us Today to Embark on the Journey of Transforming Your Space Into a True Masterpiece.
https://dreamcoastbuilders.com
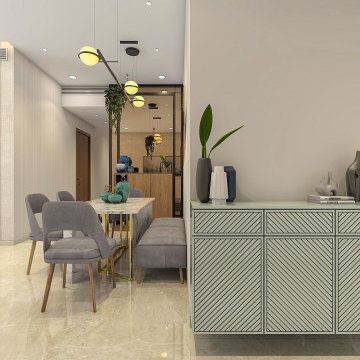
ムンバイにある広いコンテンポラリースタイルのおしゃれなリビング (ベージュの壁、トラバーチンの床、コーナー設置型暖炉、ベージュの床、折り上げ天井、塗装板張りの壁) の写真
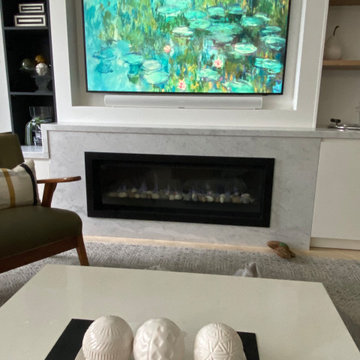
completed work
他の地域にある高級な中くらいなモダンスタイルのおしゃれなLDK (白い壁、トラバーチンの床、標準型暖炉、石材の暖炉まわり、埋込式メディアウォール、白い床、折り上げ天井、羽目板の壁) の写真
他の地域にある高級な中くらいなモダンスタイルのおしゃれなLDK (白い壁、トラバーチンの床、標準型暖炉、石材の暖炉まわり、埋込式メディアウォール、白い床、折り上げ天井、羽目板の壁) の写真
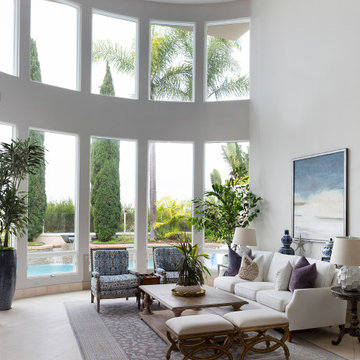
Large living room with coastal feel
オレンジカウンティにある高級な巨大なおしゃれなLDK (ライムストーンの床、折り上げ天井) の写真
オレンジカウンティにある高級な巨大なおしゃれなLDK (ライムストーンの床、折り上げ天井) の写真
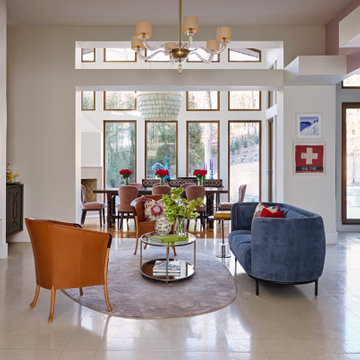
Designing for a large, open home presents a wonderful challenge. Each space needs its own function and personality, yet each must flow easily and flawlessly to the next, incorporating colors and themes in both bold and subtle ways.
This custom bar and intimate seating area was created in an open center space, a chance for the couple and a guest or two to enjoy drinks by the fire. Beyond, you’ll see the dining room, a mix of Spanish Colonial tables, softly modern chairs from Italy and a gorgeous chandelier with individually painted porcelain drops above.
リビング (折り上げ天井、ライムストーンの床、トラバーチンの床) の写真
1
