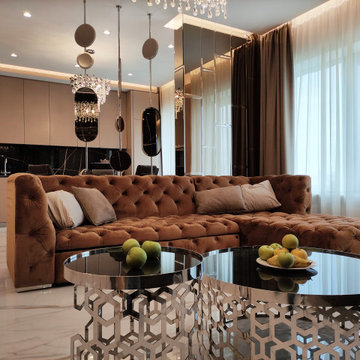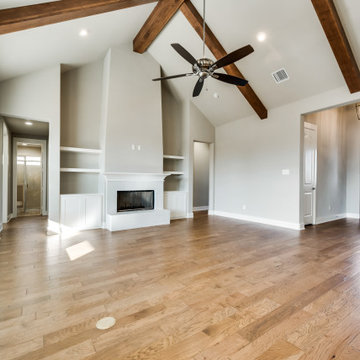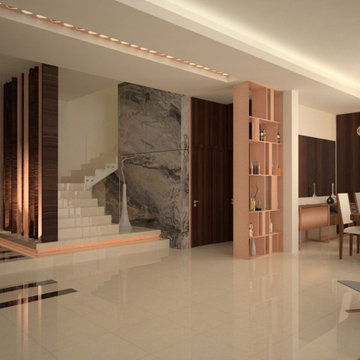ブラウンの応接間 (折り上げ天井、ベージュの床、白い床) の写真
絞り込み:
資材コスト
並び替え:今日の人気順
写真 1〜20 枚目(全 114 枚)

this modern Scandinavian living room is designed to reflect nature's calm and beauty in every detail. A minimalist design featuring a neutral color palette, natural wood, and velvety upholstered furniture that translates the ultimate elegance and sophistication.
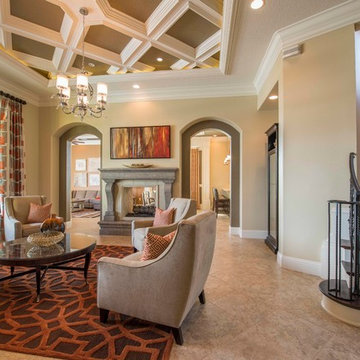
This beautiful residence was designed to reflect a transitional style, blending traditional elements with clean lines & contemporary flair.
The accent palette of rust and chocolate provides a perfect backdrop for the warm neutral toned furnishings
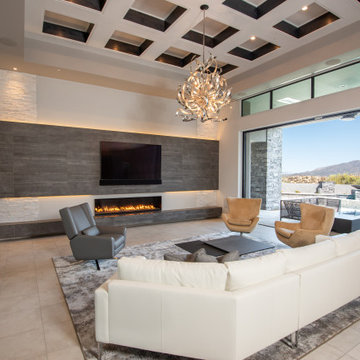
This Desert Mountain gem, nestled in the mountains of Mountain Skyline Village, offers both views for miles and secluded privacy. Multiple glass pocket doors disappear into the walls to reveal the private backyard resort-like retreat. Extensive tiered and integrated retaining walls allow both a usable rear yard and an expansive front entry and driveway to greet guests as they reach the summit. Inside the wine and libations can be stored and shared from several locations in this entertainer’s dream.
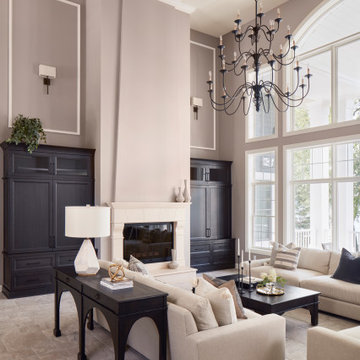
Photo Credit - David Bader
ミルウォーキーにある高級な中くらいなトランジショナルスタイルのおしゃれなリビング (紫の壁、カーペット敷き、標準型暖炉、石材の暖炉まわり、テレビなし、ベージュの床、折り上げ天井) の写真
ミルウォーキーにある高級な中くらいなトランジショナルスタイルのおしゃれなリビング (紫の壁、カーペット敷き、標準型暖炉、石材の暖炉まわり、テレビなし、ベージュの床、折り上げ天井) の写真
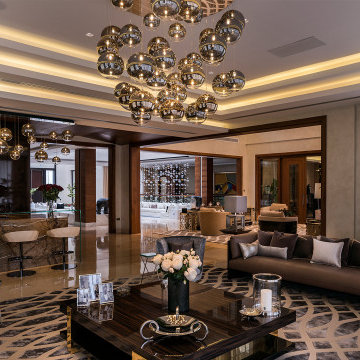
Contemporary Style, Open Floor Plan, Living Room and Wet Bar with Onyx Wall Paneling, Marble Structure and Glass Countertops and Side Panels, Cove Ceiling, Marble Floor, Custom Ebony Wood Doors and Molding, Chromed Multiple Pendants with Mirrored Canopies, Custom Extra Long Brown Leather Sofa with Brown Velvet Back Cushions, two Occasional Swivel Chairs in Gray Velvet Fabric, one Occasional Swivel Chair in Light Beige Velvet Fabric, White Lacquer Wooden Back Bar Stools with Leather Seats, and Metal Base, High Gloss Ebony Wood with Stainless Steel Details Coffee Table, three Glass Top and Stainless Steel End Tables, Wool and Silk Patterned Area Rug, Pleated Curtains and Sheers, Light Beige, and Taupe Room Color Palette, Throw Pillows, Accessories.
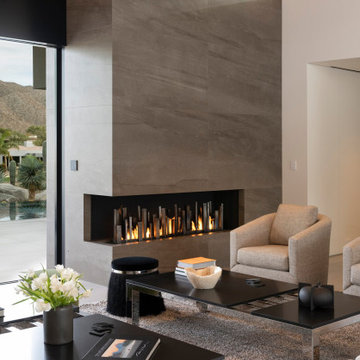
Bighorn Palm Desert luxury home modern living room fireplace design. Photo by William MacCollum.
ロサンゼルスにある広いモダンスタイルのおしゃれなリビング (白い壁、磁器タイルの床、標準型暖炉、石材の暖炉まわり、テレビなし、白い床、折り上げ天井) の写真
ロサンゼルスにある広いモダンスタイルのおしゃれなリビング (白い壁、磁器タイルの床、標準型暖炉、石材の暖炉まわり、テレビなし、白い床、折り上げ天井) の写真

The sleek chandelier is an exciting focal point in this space while the open concept keeps the space informal and great for entertaining guests.
Photography by John Richards
---
Project by Wiles Design Group. Their Cedar Rapids-based design studio serves the entire Midwest, including Iowa City, Dubuque, Davenport, and Waterloo, as well as North Missouri and St. Louis.
For more about Wiles Design Group, see here: https://wilesdesigngroup.com/
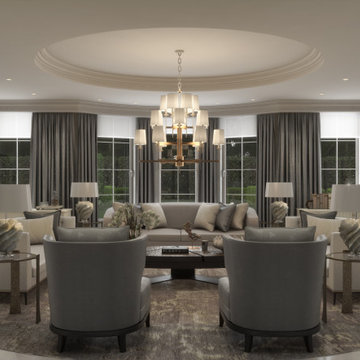
Luxury living room we designed for one of our prime projects in Surrey. We used a natural colour scheme with a touch of grey to add the masculine and luxury feel to this formal living room.
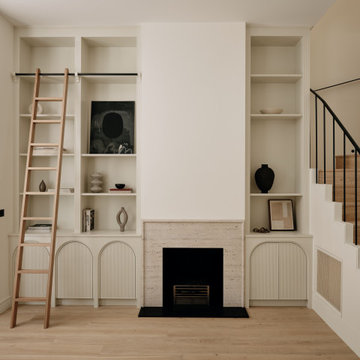
flat internal remodeling and refurbishment
ロンドンにある高級な中くらいなモダンスタイルのおしゃれなリビング (ベージュの壁、合板フローリング、標準型暖炉、石材の暖炉まわり、壁掛け型テレビ、ベージュの床、折り上げ天井、パネル壁) の写真
ロンドンにある高級な中くらいなモダンスタイルのおしゃれなリビング (ベージュの壁、合板フローリング、標準型暖炉、石材の暖炉まわり、壁掛け型テレビ、ベージュの床、折り上げ天井、パネル壁) の写真
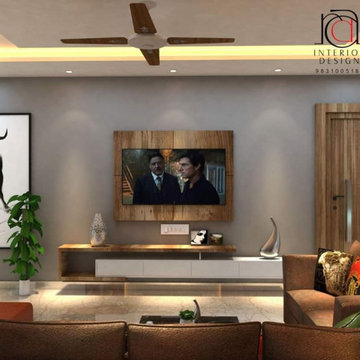
The clients requirement was a neat and sleek look which was functional ,clutter free and not over the top.
コルカタにある広いコンテンポラリースタイルのおしゃれなリビング (グレーの壁、大理石の床、壁掛け型テレビ、ベージュの床、折り上げ天井) の写真
コルカタにある広いコンテンポラリースタイルのおしゃれなリビング (グレーの壁、大理石の床、壁掛け型テレビ、ベージュの床、折り上げ天井) の写真
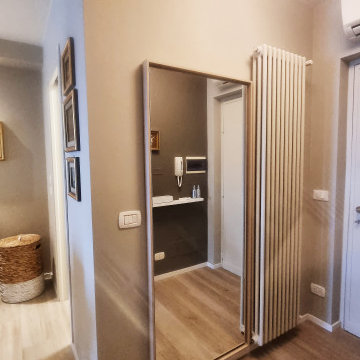
Un piccolo trilocale fronte lago per trascorrere le vacanze estive é stato completamente ristrutturato: dai pavimenti, al colore delle pareti fino al rifacimento totale del bagno.
L arredamento é stato tutto sostituito con uno stile moderno mantenendo colori caldi e neutri, l unico vero e proprio tocco di colore viene dato dal divano.
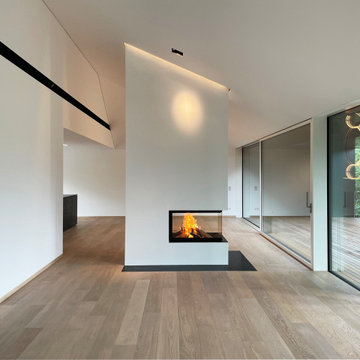
ラグジュアリーな巨大なコンテンポラリースタイルのおしゃれなリビング (白い壁、淡色無垢フローリング、コーナー設置型暖炉、金属の暖炉まわり、白い床、折り上げ天井、全タイプの壁の仕上げ) の写真
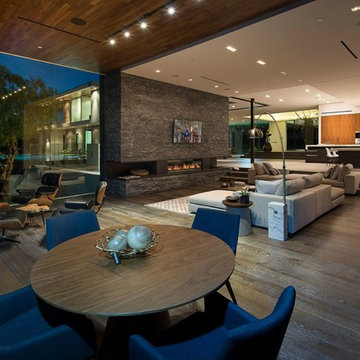
Benedict Canyon Beverly Hills luxury home modern open plan family room & kitchen. Photo by William MacCollum.
ロサンゼルスにある巨大なモダンスタイルのおしゃれなリビング (マルチカラーの壁、無垢フローリング、標準型暖炉、積石の暖炉まわり、壁掛け型テレビ、ベージュの床、折り上げ天井) の写真
ロサンゼルスにある巨大なモダンスタイルのおしゃれなリビング (マルチカラーの壁、無垢フローリング、標準型暖炉、積石の暖炉まわり、壁掛け型テレビ、ベージュの床、折り上げ天井) の写真
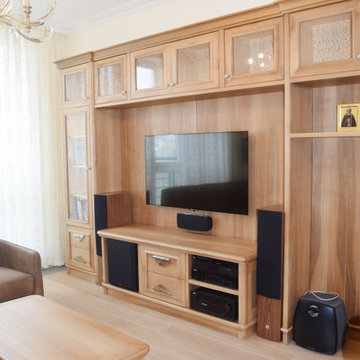
Квартира 120 м2 для творческой многодетной семьи. Дом современной постройки расположен в исторической части Москвы – на Патриарших прудах. В интерьере удалось соединить классические и современные элементы. Гостиная , спальня родителей и младшей дочери выполнены с применением элементов классики, а общие пространства, комнаты детей – подростков , в современном , скандинавском стиле. В столовой хорошо вписался в интерьер антикварный буфет, который совсем не спорит с окружающей современной мебелью. Мебель во всех комнатах выполнена по индивидуальному проекту, что позволило максимально эффективно использовать пространство. При оформлении квартиры использованы в основном экологически чистые материалы - дерево, натуральный камень, льняные и хлопковые ткани.
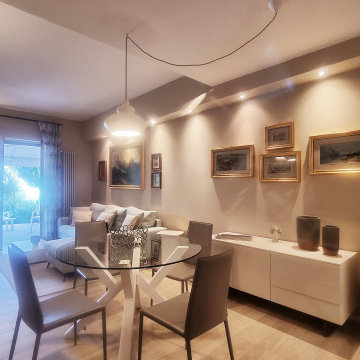
Un piccolo trilocale fronte lago per trascorrere le vacanze estive é stato completamente ristrutturato: dai pavimenti, al colore delle pareti fino al rifacimento totale del bagno.
L arredamento é stato tutto sostituito con uno stile moderno mantenendo colori caldi e neutri, l unico vero e proprio tocco di colore viene dato dal divano.
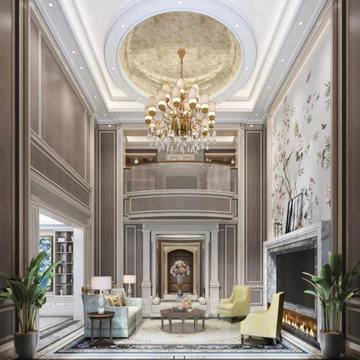
WOW! The grandeur of this space is still comfortable because of all the trim work and special ceiling details. The TV and fireplace are treated with an overly large mantle.
ブラウンの応接間 (折り上げ天井、ベージュの床、白い床) の写真
1
