中くらいなリビング (塗装板張りの天井、マルチカラーの床、白い床) の写真
絞り込み:
資材コスト
並び替え:今日の人気順
写真 1〜20 枚目(全 40 枚)
1/5

When it comes to class, Yantram 3D Interior Rendering Studio provides the best 3d interior design services for your house. This is the planning for your Master Bedroom which is one of the excellent 3d interior design services in Indianapolis. The bedroom designed by a 3D Interior Designer at Yantram has a posh look and gives that chic vibe. It has a grand door to enter in and also a TV set which has ample space for a sofa set. Nothing can be more comfortable than this bedroom when it comes to downtime. The 3d interior design services by the 3D Interior Rendering studio make sure about customer convenience and creates a massive wardrobe, enough for the parents as well as for the kids. Space for the clothes on the walls of the wardrobe and middle space for the footwear. 3D Interior Rendering studio also thinks about the client's opulence and pictures a luxurious bathroom which has broad space and there's a bathtub in the corner, a toilet on the other side, and a plush platform for the sink that has a ritzy mirror on the wall. On the other side of the bed, there's the gallery which allows an exquisite look at nature and its surroundings.
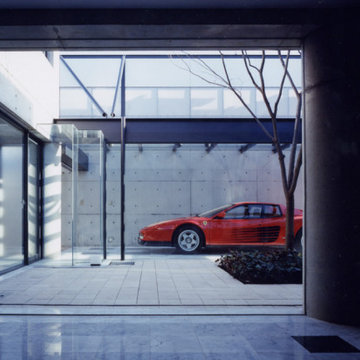
中庭に向かって大きな開口部を設けた明るく快適な居間。居間からは中庭と一体となった素晴らしい愛車のフォルムが楽しめます
他の地域にある中くらいなモダンスタイルのおしゃれなLDK (グレーの壁、大理石の床、白い床、塗装板張りの天井、コンクリートの壁、白い天井) の写真
他の地域にある中くらいなモダンスタイルのおしゃれなLDK (グレーの壁、大理石の床、白い床、塗装板張りの天井、コンクリートの壁、白い天井) の写真
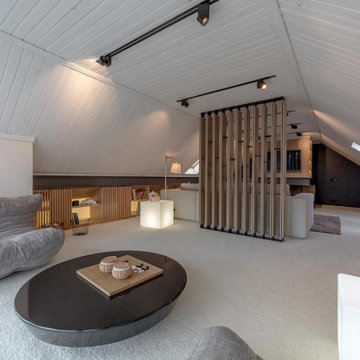
Пространство такой площади и таких пропорций необходимо зонировать, чтобы добиться уюта. Поэтому было решено сделать две зоны. Диванная – ближе к лестнице, в глубине помещения. И напольная игровая зона с бескаркасными креслами – у высокого окна..
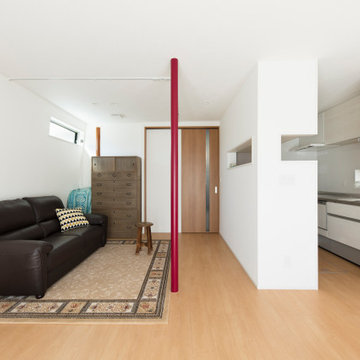
赤い丸柱が特徴的なリビング。この赤い柱はこの家を支える大黒柱の役割を持っている。
東京23区にあるお手頃価格の中くらいなモダンスタイルのおしゃれなLDK (白い壁、合板フローリング、暖炉なし、白い床、塗装板張りの天井、塗装板張りの壁) の写真
東京23区にあるお手頃価格の中くらいなモダンスタイルのおしゃれなLDK (白い壁、合板フローリング、暖炉なし、白い床、塗装板張りの天井、塗装板張りの壁) の写真
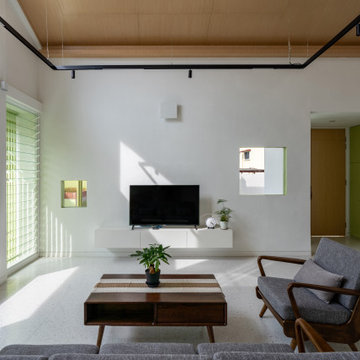
Family Circle embodies the essence of open-plan living and spatial transparency, fostering seamless interactions among family members, between indoors and outdoors, and across different levels.
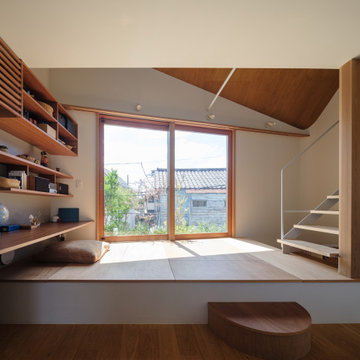
2階こあがり(リビング)
こあがりの床は、緑を近く感じられるようテラスの植栽を同じ高さに揃えました。床下は収納になっています。階段奥がこさがり。
写真:西川公朗
東京23区にあるお手頃価格の中くらいなモダンスタイルのおしゃれなLDK (白い壁、合板フローリング、テレビなし、白い床、塗装板張りの天井、塗装板張りの壁、吹き抜け、白い天井) の写真
東京23区にあるお手頃価格の中くらいなモダンスタイルのおしゃれなLDK (白い壁、合板フローリング、テレビなし、白い床、塗装板張りの天井、塗装板張りの壁、吹き抜け、白い天井) の写真
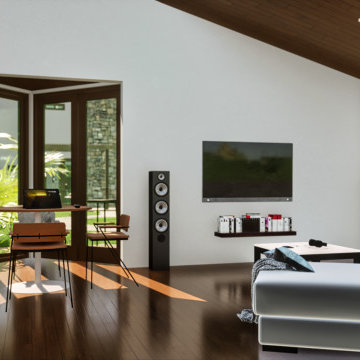
Vista hacia solarium y terraza
他の地域にある高級な中くらいなカントリー風のおしゃれなリビング (白い壁、濃色無垢フローリング、標準型暖炉、積石の暖炉まわり、壁掛け型テレビ、白い床、塗装板張りの天井、レンガ壁) の写真
他の地域にある高級な中くらいなカントリー風のおしゃれなリビング (白い壁、濃色無垢フローリング、標準型暖炉、積石の暖炉まわり、壁掛け型テレビ、白い床、塗装板張りの天井、レンガ壁) の写真
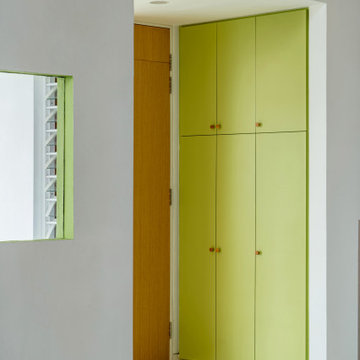
Glimpses of the architectural details and touches of green from our latest project.
他の地域にあるお手頃価格の中くらいなアジアンスタイルのおしゃれなリビング (白い壁、テラコッタタイルの床、白い床、塗装板張りの天井、レンガ壁) の写真
他の地域にあるお手頃価格の中くらいなアジアンスタイルのおしゃれなリビング (白い壁、テラコッタタイルの床、白い床、塗装板張りの天井、レンガ壁) の写真
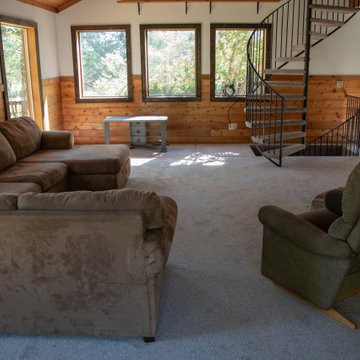
https://www.keystonecarpets.net/.../widget/145970/00103...
Shaw Floors
Collection: Simply The Best
Style: Without Limits
Color: 00103 Sandbank
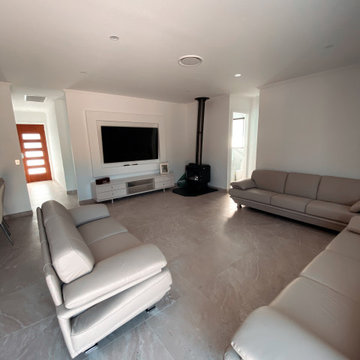
シドニーにある高級な中くらいなカントリー風のおしゃれな応接間 (白い壁、ライムストーンの床、吊り下げ式暖炉、漆喰の暖炉まわり、埋込式メディアウォール、白い床、塗装板張りの天井、レンガ壁) の写真
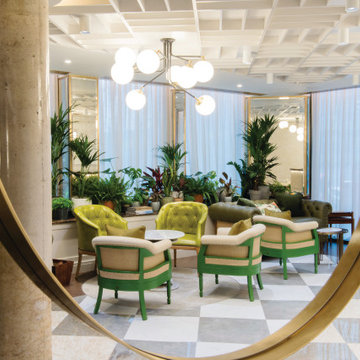
Reception lounge to Vintry & Mercer hotel
ロンドンにあるラグジュアリーな中くらいなトラディショナルスタイルのおしゃれなリビング (マルチカラーの壁、大理石の床、暖炉なし、テレビなし、マルチカラーの床、塗装板張りの天井、パネル壁、アクセントウォール) の写真
ロンドンにあるラグジュアリーな中くらいなトラディショナルスタイルのおしゃれなリビング (マルチカラーの壁、大理石の床、暖炉なし、テレビなし、マルチカラーの床、塗装板張りの天井、パネル壁、アクセントウォール) の写真
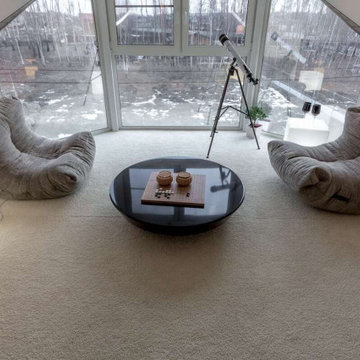
В лаунж-зоне у окна появились большие бескаркасные кресла Ambient Lounge®, похожие на гигантские подушки. Тело приятно утопает в широком мягком сиденье. Несмотря на отсутствие каркаса, кресло довольно плотное и хорошо поддерживает спину. Обивка выполнена из износостойкой ткани с крупным переплетением белых и бежевых волокон на темном фоне.
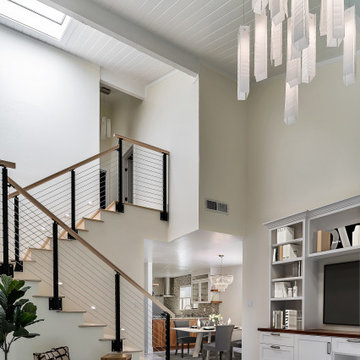
You don't have to own a big celebrity mansion to have a beautifully appointed house finished with unique and special materials. When my clients bought an average condo kitted out with all the average builder-grade things that average builders stuff into spaces like that, they longed to make it theirs. Being collectors of colorful Fiesta tableware and lovers of extravagant stone, we set about infusing the space with a dose of their fun personality.
There wasn’t a corner of the house that went untouched in this extensive renovation. The ground floor got a complete make-over with a new Calacatta Gold tile floor, and I designed a very special border of Lunada Bay glass mosaic tiles that outlines the edge of every room.
We ripped out a solid walled staircase and replaced it with a visually lighter cable rail system, and a custom hanging chandelier now shines over the living room.
The kitchen was redesigned to take advantage of a wall that was previously just shallow pantry storage. By opening it up and installing cabinetry, we doubled the counter space and made the kitchen much more spacious and usable. We also removed a low hanging set of upper cabinets that cut off the kitchen from the rest of the ground floor spaces. Acquarella Fantasy quartzite graces the counter surfaces and continues down in a waterfall feature in order to enjoy as much of this stone’s natural beauty as possible.
One of my favorite spaces turned out to be the primary bathroom. The scheme for this room took shape when we were at a slab warehouse shopping for material. We stumbled across a packet of a stunning quartzite called Fusion Wow Dark and immediately fell in love. We snatched up a pair of slabs for the counter as well as the back wall of the shower. My clients were eager to be rid of a tub-shower alcove and create a spacious curbless shower, which meant a full piece of stone on the entire long wall would be stunning. To compliment it, I found a neutral, sandstone-like tile for the return walls of the shower and brought it around the remaining walls of the space, capped with a coordinating chair rail. But my client's love of gold and all things sparkly led us to a wonderful mosaic. Composed of shifting hues of honey and gold, I envisioned the mosaic on the vanity wall and as a backing for the niche in the shower. We chose a dark slate tile to ground the room, and designed a luxurious, glass French door shower enclosure. Little touches like a motion-detected toe kick night light at the vanity, oversized LED mirrors, and ultra-modern plumbing fixtures elevate this previously simple bathroom.
And I designed a watery-themed guest bathroom with a deep blue vanity, a large LED mirror, toe kick lights, and customized handmade porcelain tiles illustrating marshland scenes and herons.
All photos by Bernardo Grijalva
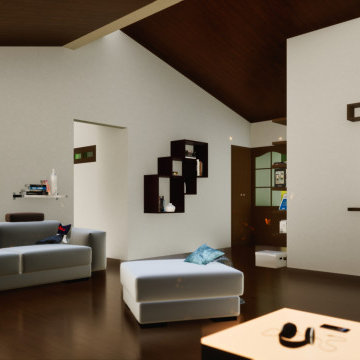
Vista interior con techo en 2 aguas
他の地域にある高級な中くらいなカントリー風のおしゃれなリビング (白い壁、濃色無垢フローリング、標準型暖炉、積石の暖炉まわり、壁掛け型テレビ、白い床、塗装板張りの天井、レンガ壁) の写真
他の地域にある高級な中くらいなカントリー風のおしゃれなリビング (白い壁、濃色無垢フローリング、標準型暖炉、積石の暖炉まわり、壁掛け型テレビ、白い床、塗装板張りの天井、レンガ壁) の写真
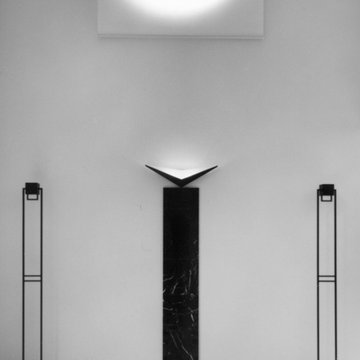
メインの居間は、吹抜けの象徴的な空間とし、ヨーロッパの教会をイメージしています。この住まいには、様々なステージが設定され、住み手の素晴らしい感動の記憶の断片として心の中に残ってくれることを願っています。
他の地域にある中くらいなモダンスタイルのおしゃれなLDK (白い壁、大理石の床、白い床、塗装板張りの天井、塗装板張りの壁、白い天井) の写真
他の地域にある中くらいなモダンスタイルのおしゃれなLDK (白い壁、大理石の床、白い床、塗装板張りの天井、塗装板張りの壁、白い天井) の写真
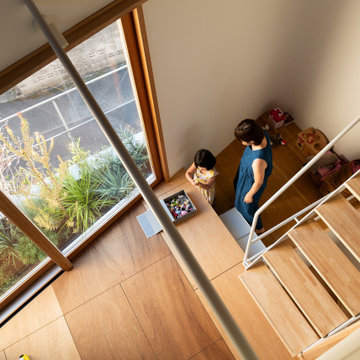
3階から2階こあがり、こさがりを見下ろす
斜めの壁により三角形のテラスをつくり、緑に奥行きを生み、外への視線を緑の庭から近隣の建物の間へ視線を誘導します。
写真:西川公朗
東京23区にあるお手頃価格の中くらいなモダンスタイルのおしゃれなLDK (白い壁、合板フローリング、テレビなし、白い床、塗装板張りの天井、塗装板張りの壁、吹き抜け、白い天井) の写真
東京23区にあるお手頃価格の中くらいなモダンスタイルのおしゃれなLDK (白い壁、合板フローリング、テレビなし、白い床、塗装板張りの天井、塗装板張りの壁、吹き抜け、白い天井) の写真
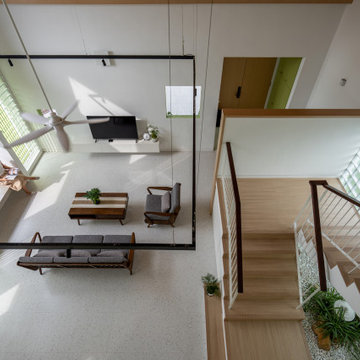
Family Circle embodies the essence of open-plan living and spatial transparency, fostering seamless interactions among family members, between indoors and outdoors, and across different levels.
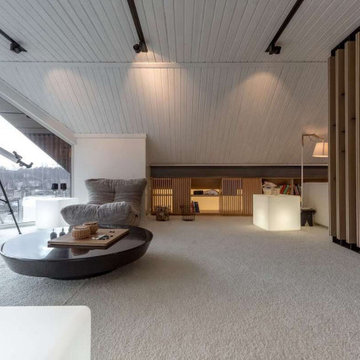
Отзыв героев программы Дачный ответ: "Сейчас это самая любимая комната в доме! Здесь каждый может найти себе место: я, лежа на диване, люблю читать перед камином, мои родители здесь часто смотрят телевизор, дочка Василиса любит рисовать, сидя в удобном кресле."
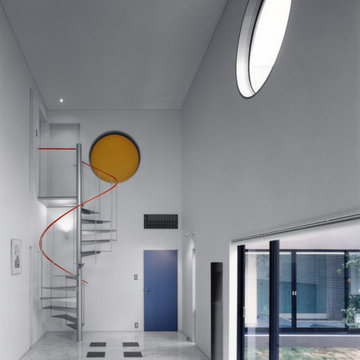
メインの居間は、吹抜けの象徴的な空間とし、中庭と一体化され四季を感じるとともに、愛車を眺めることができます。この住まいには、様々なステージが設定され、住み手の素晴らしい感動の記憶の断片として心の中に残ってくれることを願っています。
他の地域にある中くらいなモダンスタイルのおしゃれなLDK (白い壁、大理石の床、白い床、塗装板張りの天井、塗装板張りの壁、白い天井) の写真
他の地域にある中くらいなモダンスタイルのおしゃれなLDK (白い壁、大理石の床、白い床、塗装板張りの天井、塗装板張りの壁、白い天井) の写真
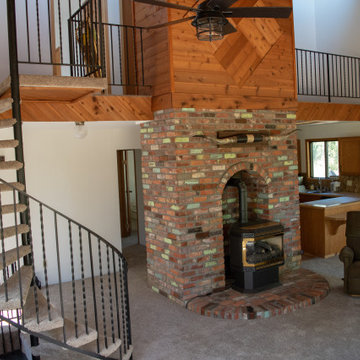
https://www.keystonecarpets.net/.../widget/145970/00103...
Shaw Floors
Collection: Simply The Best
Style: Without Limits
Color: 00103 Sandbank
中くらいなリビング (塗装板張りの天井、マルチカラーの床、白い床) の写真
1