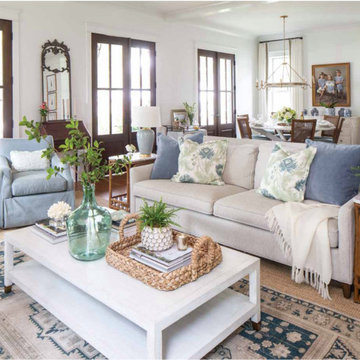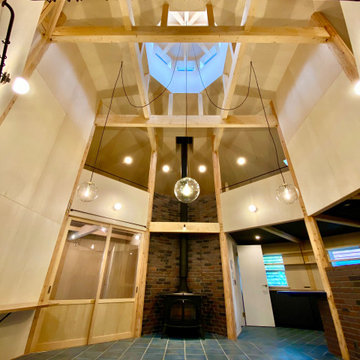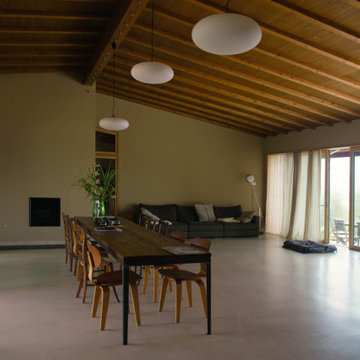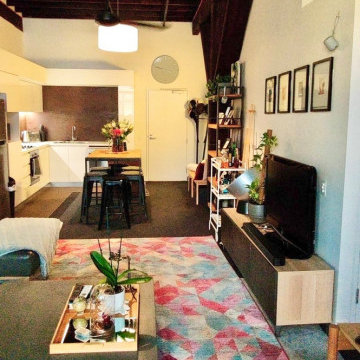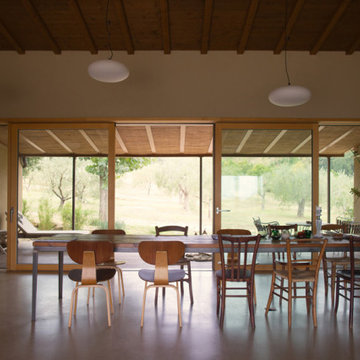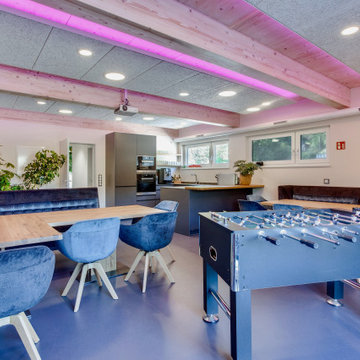リビング (表し梁、青い床、ピンクの床) の写真
絞り込み:
資材コスト
並び替え:今日の人気順
写真 1〜20 枚目(全 29 枚)
1/4
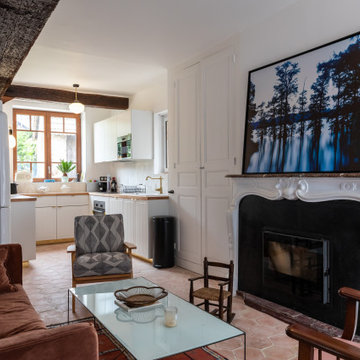
ルアーブルにある高級な中くらいなトランジショナルスタイルのおしゃれなLDK (白い壁、テラコッタタイルの床、標準型暖炉、石材の暖炉まわり、据え置き型テレビ、ピンクの床、表し梁) の写真
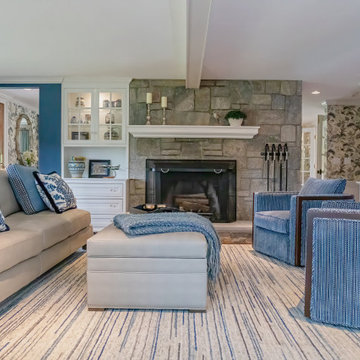
In this home there is an upper and lower living room, they are open to each other so are designed as complementary spaces. Shades of blue are carried throughout the home. Both rooms offer comfortable seating for watching TV or enjoying the views of ponds and rolling hills. The area rugs are custom, as is all of the furniture.
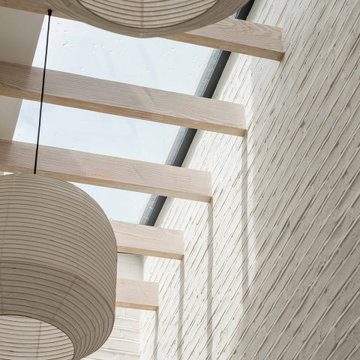
Vulcan Terrace is a 2 storey side extension to a modest Victorian house located in the Brockley conservation area in South London. It provides a studio space and a bathroom at ground floor level, future-proofing the house for the new owner.
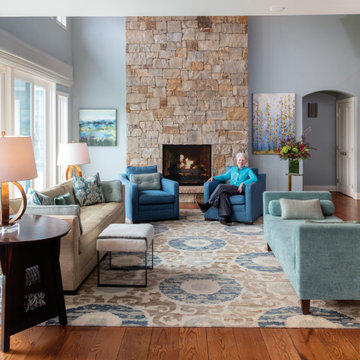
Warm and open living space for a family of six. Removed wall and added see thru fireplace to create large room. Circular rug with blues and neutrals ground pale blue/green/white wall color with yummy chenille upholstery fabrics.
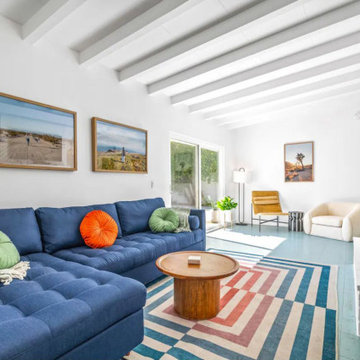
Mid-century modern residential renovation for a Palm Springs vacation rental home. Living room interior design features funky and colorful furniture, concrete fireplace and exposed ceiling rafters. Includes original VCT flooring.
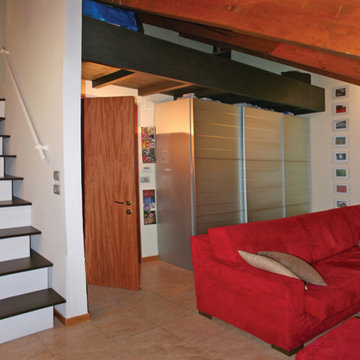
E' visibile la zona del soppalco, in metallo antracite protetto da fascia anticaduta (al di sotto delle travi portanti in legno lamellare della mansarda).
A sinistra: la scala-libreria battezzata Boox-Up, autoportante, cioè priva di struttura interna: l'assemblaggio e combinazione di box di altezza modulare rispetto all'alzata fa delle scatole e degli spazi interstiziali sia elementi contenitivi sia elementi portanti della scala di salita al soppalco.
Nello spessore dell'aggetto tra muro del bagno e soppalco è stato collocato, a filo, l'armadio (a destra).
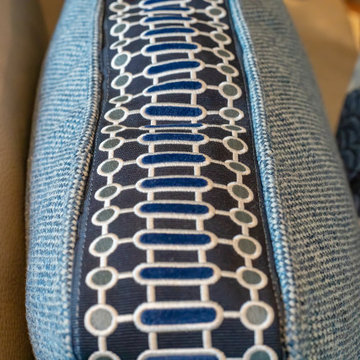
In this home there is an upper and lower living room, they are open to each other so are designed as complementary spaces. Shades of blue are carried throughout the home. Both rooms offer comfortable seating for watching TV or enjoying the views of ponds and rolling hills. The area rugs are custom, as is all of the furniture.
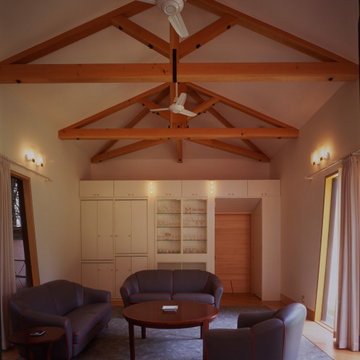
Living room / リビング
東京23区にあるおしゃれなリビング (白い壁、カーペット敷き、青い床、表し梁、塗装板張りの壁、白い天井) の写真
東京23区にあるおしゃれなリビング (白い壁、カーペット敷き、青い床、表し梁、塗装板張りの壁、白い天井) の写真
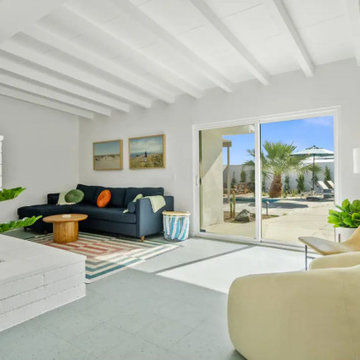
Mid-century modern residential renovation for a Palm Springs vacation rental home. Living room interior design features funky and colorful furniture, concrete fireplace and exposed ceiling rafters. Includes original VCT flooring.
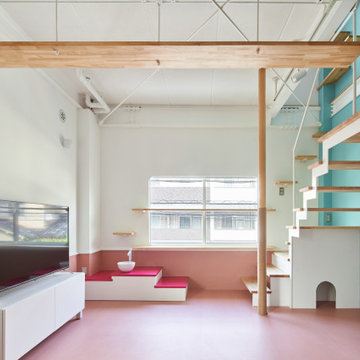
京都にある小さなコンテンポラリースタイルのおしゃれなLDK (白い壁、リノリウムの床、壁掛け型テレビ、ピンクの床、表し梁、塗装板張りの壁、アクセントウォール、白い天井) の写真
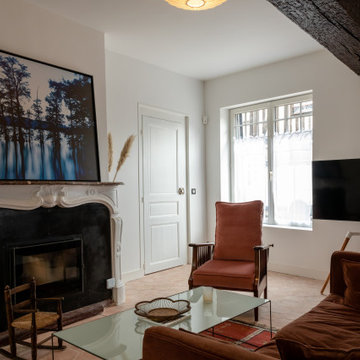
ルアーブルにある高級な中くらいなトランジショナルスタイルのおしゃれなLDK (白い壁、テラコッタタイルの床、標準型暖炉、石材の暖炉まわり、据え置き型テレビ、ピンクの床、表し梁) の写真
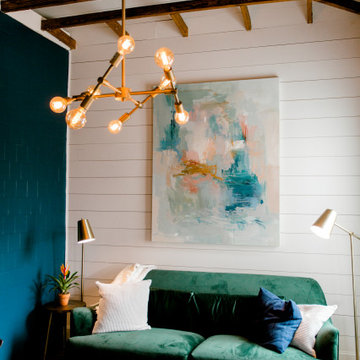
This mid-century modern office remodel is the perfect blend of style and function. The deep green velvet couch is the centerpiece of the room, inviting employees and guests to sit down and collaborate. The rich green hue adds a touch of glamour while the velvet texture creates a cozy atmosphere, making it an ideal spot for informal meetings, brainstorming sessions or just taking a break.
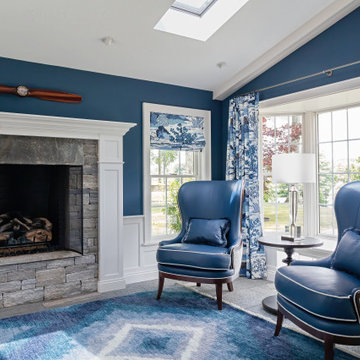
In this home there is an upper and lower living room, they are open to each other so are designed as complementary spaces. Shades of blue are carried throughout the home. Both rooms offer comfortable seating for watching TV or enjoying the views of ponds and rolling hills. The area rugs are custom, as is all of the furniture.
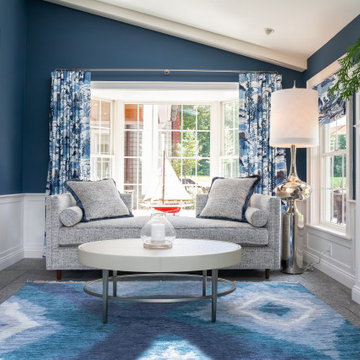
In this home there is an upper and lower living room, they are open to each other so are designed as complementary spaces. Shades of blue are carried throughout the home. Both rooms offer comfortable seating for watching TV or enjoying the views of ponds and rolling hills. The area rugs are custom, as is all of the furniture.
リビング (表し梁、青い床、ピンクの床) の写真
1
