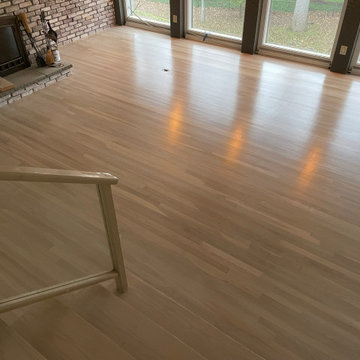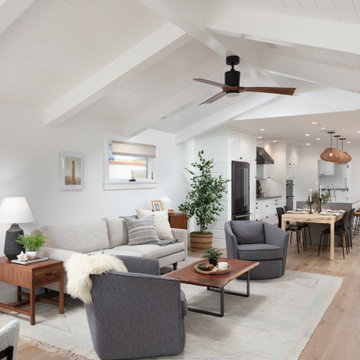リビング (表し梁、淡色無垢フローリング、白い床) の写真
絞り込み:
資材コスト
並び替え:今日の人気順
写真 1〜20 枚目(全 52 枚)
1/4

here we needed to handle two focal points as the homeowners did not want the tv over the fireplace. the fireplace surround design needed to consider the beautiful beams and the small windows on the sides it was decided to create a strong center and let everything around it enhance the ambiance . the wall unit was designed around the tv and was painted as the wall color with walnut movable dividers to complete the other walls rather than competing with them

Reverse angle of the through-living space showing the entrance hall area
チェシャーにあるラグジュアリーな小さなコンテンポラリースタイルのおしゃれなLDK (ベージュの壁、淡色無垢フローリング、白い床、表し梁) の写真
チェシャーにあるラグジュアリーな小さなコンテンポラリースタイルのおしゃれなLDK (ベージュの壁、淡色無垢フローリング、白い床、表し梁) の写真

Seashell Oak Hardwood – The Ventura Hardwood Flooring Collection is contemporary and designed to look gently aged and weathered, while still being durable and stain resistant. Hallmark Floor’s 2mm slice-cut style, combined with a wire brushed texture applied by hand, offers a truly natural look for contemporary living.

The living room features a beautiful 60" linear fireplace surrounded by large format tile, a 14' tray ceiling with exposed white oak beams, built-in lower cabinets with white oak floating shelves and large 10' tall glass sliding doors
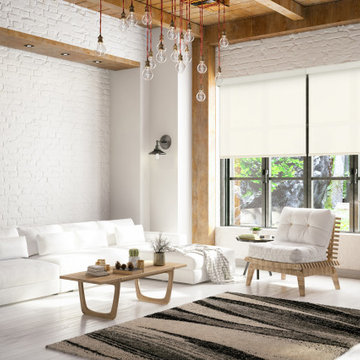
Vertilux has more than 200 fabric collections with over 1,500 references. Our fabrics have been designed for indoor and outdoor applications, for any level of privacy and visibility. Vertilux offers decorative fabrics with plain, sheer, screen, printed, jacquard and many other design

This gem of a home was designed by homeowner/architect Eric Vollmer. It is nestled in a traditional neighborhood with a deep yard and views to the east and west. Strategic window placement captures light and frames views while providing privacy from the next door neighbors. The second floor maximizes the volumes created by the roofline in vaulted spaces and loft areas. Four skylights illuminate the ‘Nordic Modern’ finishes and bring daylight deep into the house and the stairwell with interior openings that frame connections between the spaces. The skylights are also operable with remote controls and blinds to control heat, light and air supply.
Unique details abound! Metal details in the railings and door jambs, a paneled door flush in a paneled wall, flared openings. Floating shelves and flush transitions. The main bathroom has a ‘wet room’ with the tub tucked under a skylight enclosed with the shower.
This is a Structural Insulated Panel home with closed cell foam insulation in the roof cavity. The on-demand water heater does double duty providing hot water as well as heat to the home via a high velocity duct and HRV system.
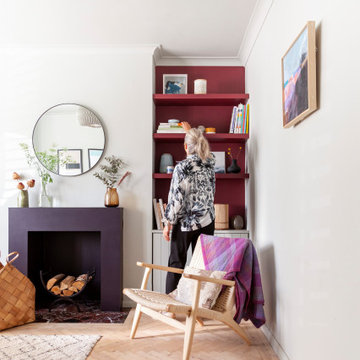
カーディフにある高級な中くらいな北欧スタイルのおしゃれなLDK (ライブラリー、白い壁、淡色無垢フローリング、薪ストーブ、木材の暖炉まわり、白い床、表し梁、アクセントウォール) の写真
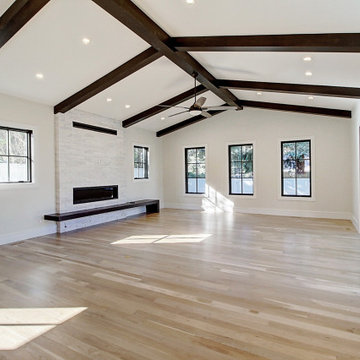
Inspired by the iconic American farmhouse, this transitional home blends a modern sense of space and living with traditional form and materials. Details are streamlined and modernized, while the overall form echoes American nastolgia. Past the expansive and welcoming front patio, one enters through the element of glass tying together the two main brick masses.
The airiness of the entry glass wall is carried throughout the home with vaulted ceilings, generous views to the outside and an open tread stair with a metal rail system. The modern openness is balanced by the traditional warmth of interior details, including fireplaces, wood ceiling beams and transitional light fixtures, and the restrained proportion of windows.
The home takes advantage of the Colorado sun by maximizing the southern light into the family spaces and Master Bedroom, orienting the Kitchen, Great Room and informal dining around the outdoor living space through views and multi-slide doors, the formal Dining Room spills out to the front patio through a wall of French doors, and the 2nd floor is dominated by a glass wall to the front and a balcony to the rear.
As a home for the modern family, it seeks to balance expansive gathering spaces throughout all three levels, both indoors and out, while also providing quiet respites such as the 5-piece Master Suite flooded with southern light, the 2nd floor Reading Nook overlooking the street, nestled between the Master and secondary bedrooms, and the Home Office projecting out into the private rear yard. This home promises to flex with the family looking to entertain or stay in for a quiet evening.
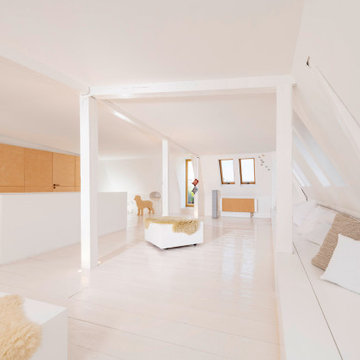
Im oberen Stockwerk blieb die Farbe Weiß als Raumkonzept bestehen und wurde durch Naturtöne in gebrochenem Weiß und Beige ergänzt.
シュトゥットガルトにあるお手頃価格の広いコンテンポラリースタイルのおしゃれなLDK (白い壁、淡色無垢フローリング、白い床、表し梁) の写真
シュトゥットガルトにあるお手頃価格の広いコンテンポラリースタイルのおしゃれなLDK (白い壁、淡色無垢フローリング、白い床、表し梁) の写真
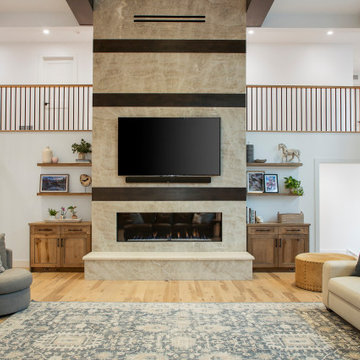
This beautiful Great room has ceilings vaulting to 25 feet high, with a gorgeous stone slab extending from floor to ceiling. The shelving and cabinets that flank this massive Slab Structure helps soften the fireplace space as well. The beautiful wall of Windows accents the scale of this room, with natural light coming through all day long. The elegant yet simple custom stair railing and balisters are made of wood, to soften the perimeter of this Great Room. The Beams in the ceiling also helps bring down the massive height in this room.

This gem of a home was designed by homeowner/architect Eric Vollmer. It is nestled in a traditional neighborhood with a deep yard and views to the east and west. Strategic window placement captures light and frames views while providing privacy from the next door neighbors. The second floor maximizes the volumes created by the roofline in vaulted spaces and loft areas. Four skylights illuminate the ‘Nordic Modern’ finishes and bring daylight deep into the house and the stairwell with interior openings that frame connections between the spaces. The skylights are also operable with remote controls and blinds to control heat, light and air supply.
Unique details abound! Metal details in the railings and door jambs, a paneled door flush in a paneled wall, flared openings. Floating shelves and flush transitions. The main bathroom has a ‘wet room’ with the tub tucked under a skylight enclosed with the shower.
This is a Structural Insulated Panel home with closed cell foam insulation in the roof cavity. The on-demand water heater does double duty providing hot water as well as heat to the home via a high velocity duct and HRV system.
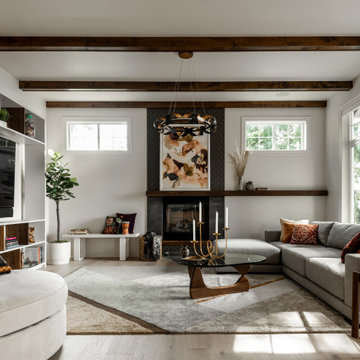
here we needed to handle two focal points as the homeowners did not want the tv over the fireplace. the fireplace surround design needed to consider the beautiful beams and the small windows on the sides it was decided to create a strong center and let everything around it enhance the ambiance . the wall unit was designed around the tv and was painted as the wall color with walnut movable dividers to complete the other walls rather than competing with them
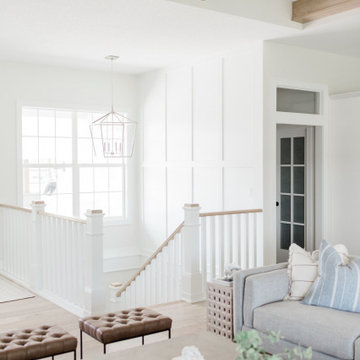
Seashell Oak Hardwood – The Ventura Hardwood Flooring Collection is contemporary and designed to look gently aged and weathered, while still being durable and stain resistant. Hallmark Floor’s 2mm slice-cut style, combined with a wire brushed texture applied by hand, offers a truly natural look for contemporary living.
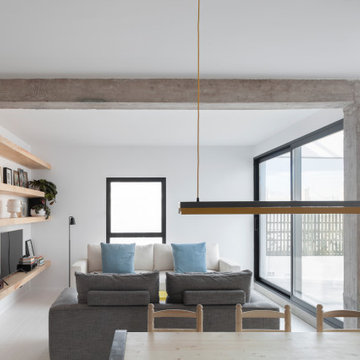
La reforma comienza por un desmantelamiento casi total del sistema de divisiones de la anterior casa, creando una tabula rasa en búsqueda de la mayor expresividad y ligereza de espacios. En ese proceso de retroceso a lo radical de lo constructivo se retiran del mismo modo cerramientos, como el que rodeaba la terraza (con apariencia más bien de pequeño patinillo), además de la piel del sistema estructural de pilares con vigas descolgadas.
"La condición por parte del cliente fue que los materiales fueran muy expresivos hasta llegar a su forma casi brutalista. Los nuevos materiales son el hierro natural y la madera de pino", explica Cristina Cucinella, arquitecta del estudio. A estos nuevos materiales se les suma el hormigón visto, sacado a la luz de la estructura original.
La nueva organización de la vivienda será secuencial, eliminando cualquier posibilidad de espacio residual, reduciendo lo espacial también a su máxima sinceridad: una estancia te lleva a la siguiente, sin pasillos, sin distribuidores, empleando como únicos conectores la luz y la materialidad, y como divisores, la gradación de usos. De este modo, en la parte central de la vivienda se situarán el estudio y el baño, como una pieza neutra, intermedia; en la zona de acceso y junto a la luminosa terraza, ahora liberada de los muros que la rodeaban, se colocarán en "L" la cocina-comedor y el salón; al final de la casa, en el lugar más tranquilo, los dos dormitorios.
El espacio de uso más nocturno se abre con dos grandes ventanales al exterior, inundando de luz los dormitorios. Casi como un juego de niños, sendas cajas de madera hacen de "balcón interior", salvando las irregularidades de la planta y creando un habitáculo dentro del habitáculo. Recuerda a aquellas casitas que hacíamos de niños, con los grandes cojines del sofá de casa de nuestros padres, cuando queríamos cobijarnos. El pavimento, también de madera pero de una blancura que potencia la luminosidad de los dormitorios, se orienta en diagonal, siguiendo el recorrido de la luz.
En el centro, como charnela, la zona de estudio y baño se neutraliza, mostrándose en un bicromatismo blanco-negro, y situándose en el punto medio de los dos extremos en tensión
El espacio diurno funciona como una vivienda patio, gracias a ese doble carácter de la nueva terraza: se vuelca hacia sí mismo, y se distribuye por su propia geometría en dos partes diferenciadas sin necesidad de divisores. La potente isla de la cocina y su continuidad en mesa de comedor hacen de esta pieza diseñada a medida su centro, mientras que en el ángulo se sitúa la zona de estar. Desde aquí parte un plano continuo de almacenamiento, correspondiente al muro medianero, que atravesará y conectará toda la casa. En la cocina-salón será una estantería de madera de pino; al cruzar la puerta pivotante que separa del área central de estudio, se convertirá en los armarios y espacios trastero. Grandes planchas correderas de hierro cierran el almacenaje, sobrepasando sus límites y prolongándolos más allá, hasta la estantería de madera en un extremo, y hasta las cajas de madera de los dormitorios.
La intervención de El Tejado Azul es sencilla, lógica, sincera. Al mismo tiempo, resuelve las necesidades de sus clientes, y también sus deseos y caprichos. Pero no sólo eso... tiene algo más. Te puedes imaginar abriendo puertas secretas, refugiándote un día de humor raro con un libro en una de sus cajas de madera. Este hogar hace feliz a quien vive allí, se puede encontrar la ilusión de una vida resguardada en sus estancias, y ése es un material que la arquitectura jamás debería olvidar.
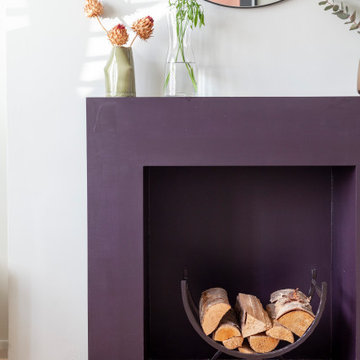
カーディフにある高級な中くらいな北欧スタイルのおしゃれなLDK (ライブラリー、白い壁、淡色無垢フローリング、薪ストーブ、木材の暖炉まわり、白い床、表し梁、アクセントウォール) の写真
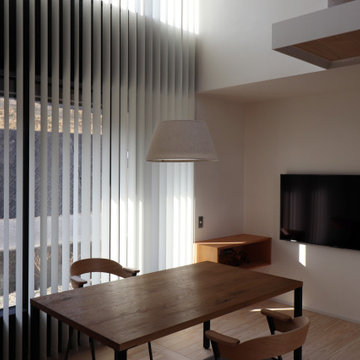
ダイニングの様子。バーチカルブラインドで外部からの視線と日差しを適度に調整している。
他の地域にある中くらいな和モダンなおしゃれなLDK (白い壁、淡色無垢フローリング、暖炉なし、壁掛け型テレビ、白い床、表し梁、板張り壁、ベージュの天井) の写真
他の地域にある中くらいな和モダンなおしゃれなLDK (白い壁、淡色無垢フローリング、暖炉なし、壁掛け型テレビ、白い床、表し梁、板張り壁、ベージュの天井) の写真
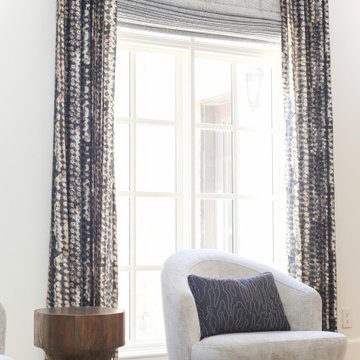
他の地域にあるラグジュアリーな広いモダンスタイルのおしゃれなLDK (白い壁、淡色無垢フローリング、標準型暖炉、コンクリートの暖炉まわり、内蔵型テレビ、白い床、表し梁) の写真
リビング (表し梁、淡色無垢フローリング、白い床) の写真
1

