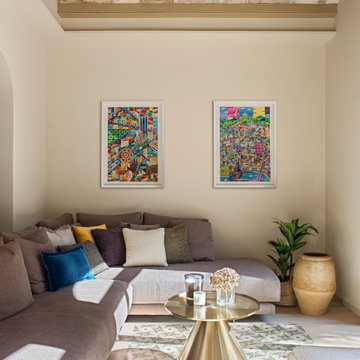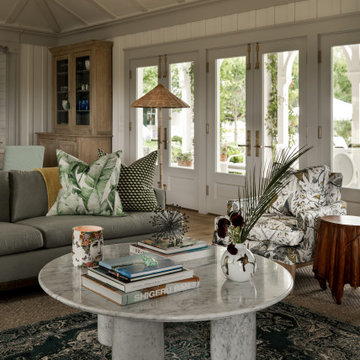リビング (表し梁、三角天井、セラミックタイルの床、淡色無垢フローリング) の写真
絞り込み:
資材コスト
並び替え:今日の人気順
写真 1〜20 枚目(全 4,859 枚)
1/5

ロサンゼルスにあるトランジショナルスタイルのおしゃれなLDK (白い壁、淡色無垢フローリング、積石の暖炉まわり、ベージュの床、表し梁、横長型暖炉、壁掛け型テレビ) の写真

The grand living room needed large focal pieces, so our design team began by selecting the large iron chandelier to anchor the space. The black iron of the chandelier echoes the black window trim of the two story windows and fills the volume of space nicely. The plain fireplace wall was underwhelming, so our team selected four slabs of premium Calcutta gold marble and butterfly bookmatched the slabs to add a sophisticated focal point. Tall sheer drapes add height and subtle drama to the space. The comfortable sectional sofa and woven side chairs provide the perfect space for relaxing or for entertaining guests. Woven end tables, a woven table lamp, woven baskets and tall olive trees add texture and a casual touch to the space. The expansive sliding glass doors provide indoor/outdoor entertainment and ease of traffic flow when a large number of guests are gathered.

サンフランシスコにあるトランジショナルスタイルのおしゃれなLDK (白い壁、淡色無垢フローリング、横長型暖炉、壁掛け型テレビ、ベージュの床、表し梁) の写真

Vaulted ceilings allow for a two-story great room with floor-to-ceiling windows that offer plenty of natural light and a 50-inch fireplace keeps the space cozy.

A view of the loft-style living room showing a double height ceiling with five windows, a cozy fireplace and a steel chandelier.
ロサンゼルスにある高級な広い地中海スタイルのおしゃれなリビングロフト (白い壁、淡色無垢フローリング、標準型暖炉、漆喰の暖炉まわり、ベージュの床、表し梁) の写真
ロサンゼルスにある高級な広い地中海スタイルのおしゃれなリビングロフト (白い壁、淡色無垢フローリング、標準型暖炉、漆喰の暖炉まわり、ベージュの床、表し梁) の写真

Aménagement mural dans un salon, avec TV, livres, bibelots
ボルドーにあるお手頃価格の広いコンテンポラリースタイルのおしゃれなLDK (ライブラリー、白い壁、セラミックタイルの床、グレーの床、暖炉なし、据え置き型テレビ、三角天井、板張り天井) の写真
ボルドーにあるお手頃価格の広いコンテンポラリースタイルのおしゃれなLDK (ライブラリー、白い壁、セラミックタイルの床、グレーの床、暖炉なし、据え置き型テレビ、三角天井、板張り天井) の写真
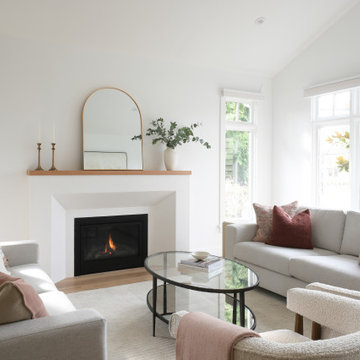
Bright and airy sophisticated living room
バンクーバーにある高級な中くらいなトランジショナルスタイルのおしゃれなリビング (白い壁、淡色無垢フローリング、標準型暖炉、漆喰の暖炉まわり、テレビなし、三角天井) の写真
バンクーバーにある高級な中くらいなトランジショナルスタイルのおしゃれなリビング (白い壁、淡色無垢フローリング、標準型暖炉、漆喰の暖炉まわり、テレビなし、三角天井) の写真
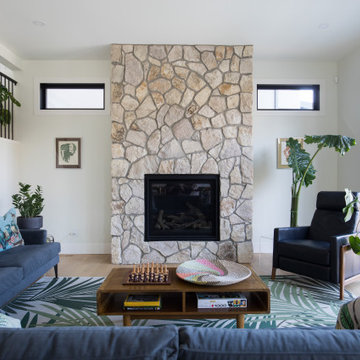
From 2020 to 2022 we had the opportunity to work with this wonderful client building in Altadore. We were so fortunate to help them build their family dream home. They wanted to add some fun pops of color and make it their own. So we implemented green and blue tiles into the bathrooms. The kitchen is extremely fashion forward with open shelves on either side of the hoodfan, and the wooden handles throughout. There are nodes to mid century modern in this home that give it a classic look. Our favorite details are the stair handrail, and the natural flagstone fireplace. The fun, cozy upper hall reading area is a reader’s paradise. This home is both stylish and perfect for a young busy family.
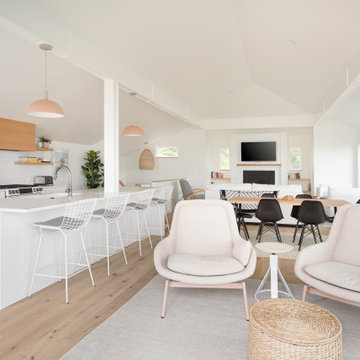
New open great room.
ポートランドにあるラグジュアリーな広いモダンスタイルのおしゃれなLDK (白い壁、淡色無垢フローリング、標準型暖炉、レンガの暖炉まわり、埋込式メディアウォール、三角天井) の写真
ポートランドにあるラグジュアリーな広いモダンスタイルのおしゃれなLDK (白い壁、淡色無垢フローリング、標準型暖炉、レンガの暖炉まわり、埋込式メディアウォール、三角天井) の写真
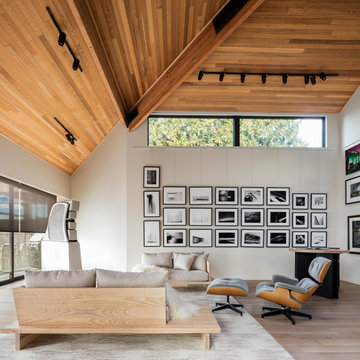
Interior view of Music Room. Photo credit: John Granen
シアトルにあるコンテンポラリースタイルのおしゃれなリビング (ミュージックルーム、淡色無垢フローリング、三角天井) の写真
シアトルにあるコンテンポラリースタイルのおしゃれなリビング (ミュージックルーム、淡色無垢フローリング、三角天井) の写真

This Australian-inspired new construction was a successful collaboration between homeowner, architect, designer and builder. The home features a Henrybuilt kitchen, butler's pantry, private home office, guest suite, master suite, entry foyer with concealed entrances to the powder bathroom and coat closet, hidden play loft, and full front and back landscaping with swimming pool and pool house/ADU.

デンバーにある高級な広いカントリー風のおしゃれなLDK (グレーの壁、淡色無垢フローリング、標準型暖炉、積石の暖炉まわり、壁掛け型テレビ、茶色い床、三角天井) の写真

The living room continues the open concept design with a large stone fireplace wall. Rustic and modern elements combine for a farmhouse feel.
デンバーにある中くらいなカントリー風のおしゃれなLDK (淡色無垢フローリング、標準型暖炉、積石の暖炉まわり、茶色い床、三角天井) の写真
デンバーにある中くらいなカントリー風のおしゃれなLDK (淡色無垢フローリング、標準型暖炉、積石の暖炉まわり、茶色い床、三角天井) の写真

ポートランドにあるミッドセンチュリースタイルのおしゃれなLDK (淡色無垢フローリング、標準型暖炉、タイルの暖炉まわり、表し梁、白い壁、テレビなし、茶色い床) の写真

グランドラピッズにあるビーチスタイルのおしゃれなリビング (白い壁、淡色無垢フローリング、標準型暖炉、塗装板張りの暖炉まわり、壁掛け型テレビ、表し梁) の写真

Pineapple House helped build and decorate this fabulous Atlanta River Club home in less than a year. It won the GOLD for Design Excellence by ASID and the project was named BEST of SHOW.

グランドラピッズにある高級な広いコンテンポラリースタイルのおしゃれなLDK (白い壁、淡色無垢フローリング、標準型暖炉、コンクリートの暖炉まわり、表し梁、白い天井) の写真
リビング (表し梁、三角天井、セラミックタイルの床、淡色無垢フローリング) の写真
1

