応接間 (格子天井、板張り壁) の写真
絞り込み:
資材コスト
並び替え:今日の人気順
写真 1〜20 枚目(全 42 枚)
1/4

Beautiful and interesting are a perfect combination
マイアミにある高級な中くらいなコンテンポラリースタイルのおしゃれなリビング (白い壁、磁器タイルの床、白い床、格子天井、板張り壁) の写真
マイアミにある高級な中くらいなコンテンポラリースタイルのおしゃれなリビング (白い壁、磁器タイルの床、白い床、格子天井、板張り壁) の写真

This large gated estate includes one of the original Ross cottages that served as a summer home for people escaping San Francisco's fog. We took the main residence built in 1941 and updated it to the current standards of 2020 while keeping the cottage as a guest house. A massive remodel in 1995 created a classic white kitchen. To add color and whimsy, we installed window treatments fabricated from a Josef Frank citrus print combined with modern furnishings. Throughout the interiors, foliate and floral patterned fabrics and wall coverings blur the inside and outside worlds.

This expansive living area can host a variety of functions from a few guests to a huge party. Vast, floor to ceiling, glass doors slide across to open one side into the garden.

custom fireplace surround
custom built-ins
custom coffered ceiling
ボルチモアにある高級な広いトランジショナルスタイルのおしゃれなリビング (白い壁、カーペット敷き、標準型暖炉、石材の暖炉まわり、埋込式メディアウォール、白い床、格子天井、板張り壁) の写真
ボルチモアにある高級な広いトランジショナルスタイルのおしゃれなリビング (白い壁、カーペット敷き、標準型暖炉、石材の暖炉まわり、埋込式メディアウォール、白い床、格子天井、板張り壁) の写真

ソルトレイクシティにあるラグジュアリーな巨大なアジアンスタイルのおしゃれなリビング (白い壁、無垢フローリング、両方向型暖炉、石材の暖炉まわり、壁掛け型テレビ、茶色い床、格子天井、板張り壁) の写真
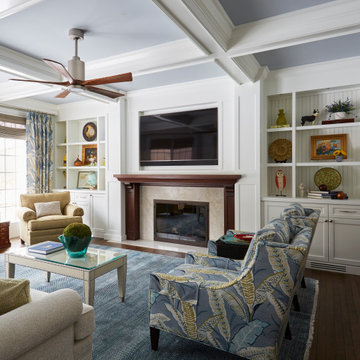
シカゴにある高級な広いトランジショナルスタイルのおしゃれなリビング (白い壁、濃色無垢フローリング、標準型暖炉、木材の暖炉まわり、壁掛け型テレビ、茶色い床、格子天井、板張り壁) の写真
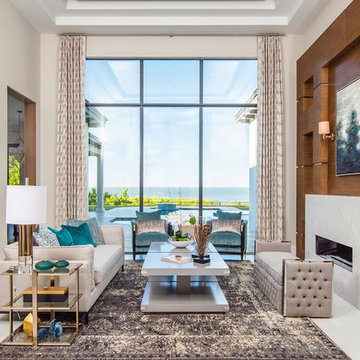
The showstopping living area features a modern ‘block’ built-in, veneered in white oak, with backlit mirror panels, and Cambria “Torquay” solid surface, surrounding a 48” linear ventless firebox.

シカゴにある高級な広いトランジショナルスタイルのおしゃれなリビング (白い壁、濃色無垢フローリング、標準型暖炉、木材の暖炉まわり、壁掛け型テレビ、茶色い床、格子天井、板張り壁) の写真
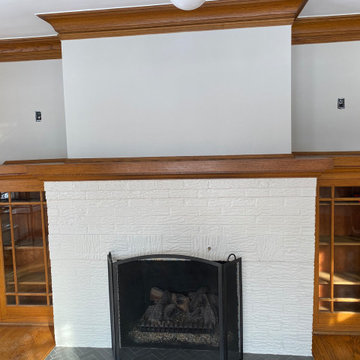
Living Room Fireplace Brick –
Masked off all tile, mantel, and side cabinets
Filled mortar cracks and block filled the face and sides of the fireplace
Painted the face and sides in Benjamin Moore Classic Gray BM1548
Painted the edge of the brick and steel Lintel using Flat Black Oil-based Rustoleum High Temperature Paint color in Black
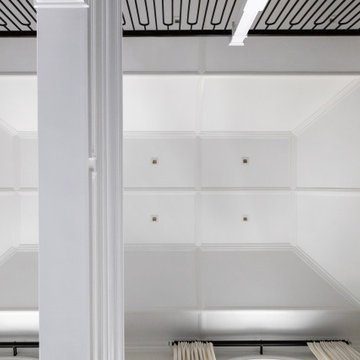
custom applied moldings
custom recessed lighting
custom railing design and installation
ボルチモアにある高級な広いトランジショナルスタイルのおしゃれなリビング (白い壁、大理石の床、標準型暖炉、石材の暖炉まわり、埋込式メディアウォール、白い床、格子天井、板張り壁) の写真
ボルチモアにある高級な広いトランジショナルスタイルのおしゃれなリビング (白い壁、大理石の床、標準型暖炉、石材の暖炉まわり、埋込式メディアウォール、白い床、格子天井、板張り壁) の写真
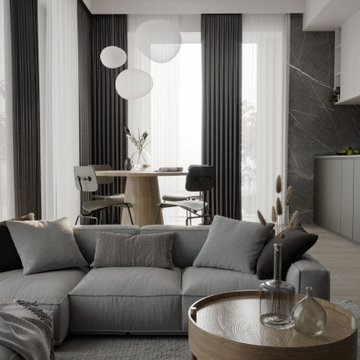
Flat Interior Design for a young couple ♡
Location: Tbilisi, Georgia
50 m2
他の地域にあるお手頃価格の中くらいなモダンスタイルのおしゃれなリビング (据え置き型テレビ、白い壁、ラミネートの床、暖炉なし、金属の暖炉まわり、オレンジの床、格子天井、板張り壁) の写真
他の地域にあるお手頃価格の中くらいなモダンスタイルのおしゃれなリビング (据え置き型テレビ、白い壁、ラミネートの床、暖炉なし、金属の暖炉まわり、オレンジの床、格子天井、板張り壁) の写真
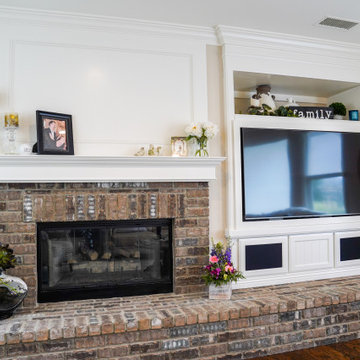
Example of a traditional style living room remodel. Fireplace with a brick exterior and a custom made space for TV.
オレンジカウンティにある中くらいなトラディショナルスタイルのおしゃれなリビング (ベージュの壁、合板フローリング、標準型暖炉、レンガの暖炉まわり、埋込式メディアウォール、茶色い床、格子天井、板張り壁) の写真
オレンジカウンティにある中くらいなトラディショナルスタイルのおしゃれなリビング (ベージュの壁、合板フローリング、標準型暖炉、レンガの暖炉まわり、埋込式メディアウォール、茶色い床、格子天井、板張り壁) の写真
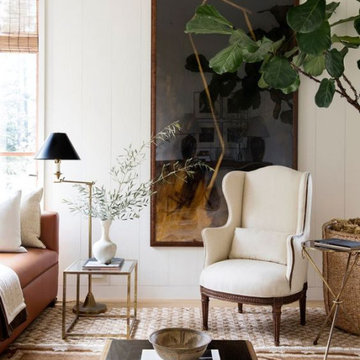
Quick ship and in stock. We deliver products that relate to our clients interests and needs. We serve all of our client areas with speed and accuracy.
New program implemented Spring 2022 allows delivery and install within 21 days!!
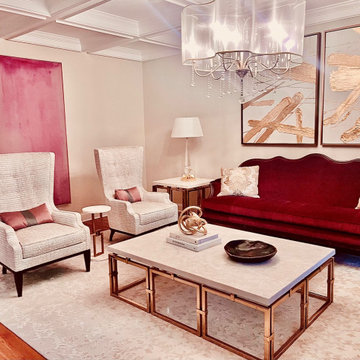
Life after Beige for this Living Room (and the entire ground floor) called for some liberal use of color. The twist was combining some old-world furniture with newer pieces. The cocktail table's gold bracelet base allowed me to add more metallics making the whole thing work.

Elevate your home with our stylish interior remodeling projects, blending traditional charm with modern comfort. From living rooms to bedrooms, we transform spaces with expert craftsmanship and timeless design
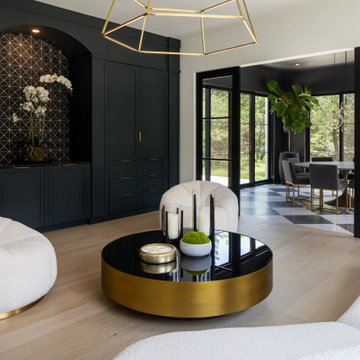
他の地域にあるラグジュアリーな巨大なトランジショナルスタイルのおしゃれなリビング (白い壁、淡色無垢フローリング、両方向型暖炉、タイルの暖炉まわり、埋込式メディアウォール、茶色い床、格子天井、板張り壁) の写真
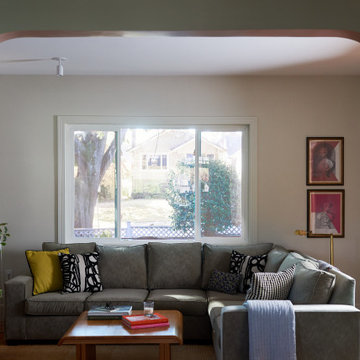
Open concept living room with expanded archway into dining room. Refinished hardwood floors with newly painted walls and ceiling. Multi-coloured archway to accent transition space between rooms.
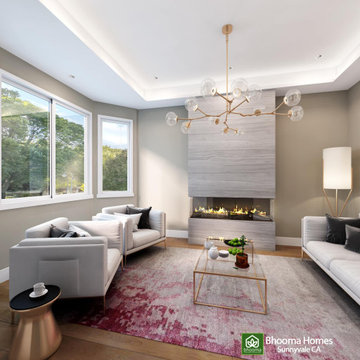
A modern farmhouse-style home. Driven by our client’s wish to keep the scale of the building and spaces intimate and warm, but contemporary, we designed a cozy 4 Bedroom and 4 Bath Modern Farmhouse Style Home, with abundant light, views, and space luxury. Through the foyer, you are welcomed into an elegant parlor with its own bay window and a fireplace. The heart of the home is its Great Room with vaulted ceilings and skylights. The Great Room is also the axis of the house, which opens up into the backyard, mingling the exterior and the interiors through a folding wall glass system. It’s 2700sft on the ground, which will see the family grow.
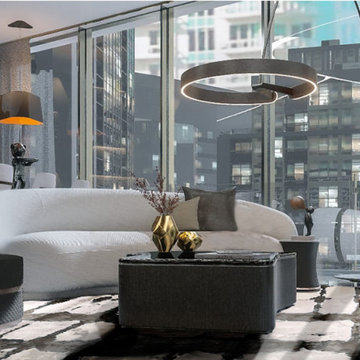
マイアミにある高級な広いコンテンポラリースタイルのおしゃれなリビング (茶色い壁、大理石の床、標準型暖炉、木材の暖炉まわり、内蔵型テレビ、マルチカラーの床、格子天井、板張り壁) の写真
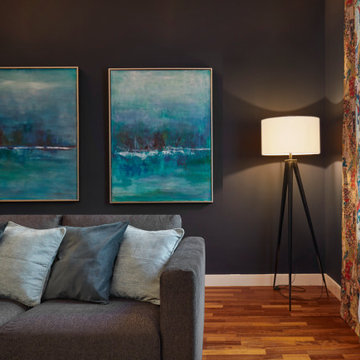
La mayoría de las habitaciones han conservado la altura de los techos y las molduras.
Para protegerse del ruido, las ventanas del lado de la calle se han sustituido por ventanas de doble acristalamiento, mientras que el resto del piso que da al patio está perfectamente silencioso.
Sala de estar
La impresión dada por las grandes dimensiones del salón se potencia a través de la decoración. No hay mucho mobiliario y la atención solo se centra en un sofá, dos sillones y una mesa de café en el centro de la habitación.
Los cojines, las cortinas y la alfombra aportan mucha textura y calientan la habitación. Las paredes oscuras armonizan y revelan los colores de una colección ecléctica de objetos.
La tensión entre lo antiguo y lo nuevo, lo íntimo y lo grandioso.
Con la intención de exhibir antigüedades de calidad, hemos optado por agregar colores, texturas y capas de "pop" en todas las habitaciones del apartamento.
Desde cualquier ángulo, los clientes pueden ver su arte y sus muebles. Cuentan viajes e historias juntos.
応接間 (格子天井、板張り壁) の写真
1