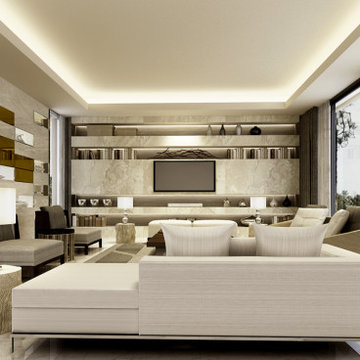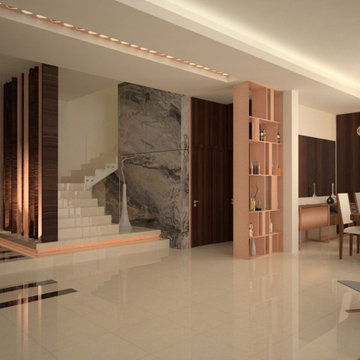リビング (全タイプの天井の仕上げ、大理石の床、ベージュの床) の写真
絞り込み:
資材コスト
並び替え:今日の人気順
写真 1〜20 枚目(全 185 枚)
1/4

Complete redesign of this traditional golf course estate to create a tropical paradise with glitz and glam. The client's quirky personality is displayed throughout the residence through contemporary elements and modern art pieces that are blended with traditional architectural features. Gold and brass finishings were used to convey their sparkling charm. And, tactile fabrics were chosen to accent each space so that visitors will keep their hands busy. The outdoor space was transformed into a tropical resort complete with kitchen, dining area and orchid filled pool space with waterfalls.
Photography by Luxhunters Productions
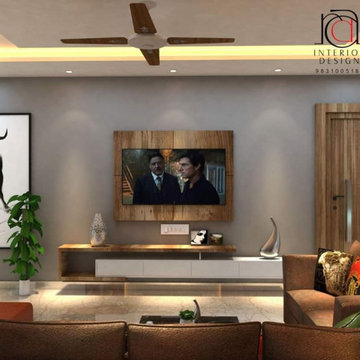
The clients requirement was a neat and sleek look which was functional ,clutter free and not over the top.
コルカタにある広いコンテンポラリースタイルのおしゃれなリビング (グレーの壁、大理石の床、壁掛け型テレビ、ベージュの床、折り上げ天井) の写真
コルカタにある広いコンテンポラリースタイルのおしゃれなリビング (グレーの壁、大理石の床、壁掛け型テレビ、ベージュの床、折り上げ天井) の写真

High Gloss stretch ceilings look great paired with LED lights!
マイアミにある広いコンテンポラリースタイルのおしゃれなリビング (ベージュの壁、大理石の床、暖炉なし、テレビなし、ベージュの床、クロスの天井) の写真
マイアミにある広いコンテンポラリースタイルのおしゃれなリビング (ベージュの壁、大理石の床、暖炉なし、テレビなし、ベージュの床、クロスの天井) の写真

The perfect living room set up for everyday living and hosting friends and family. The soothing color pallet of ivory, beige, and biscuit exuberates the sense of cozy and warmth.
The larger than life glass window openings overlooking the garden and swimming pool view allows sunshine flooding through the space and makes for the perfect evening sunset view.
The long passage with an earthy veneer ceiling design leads the way to all the spaces of the home. The wall paneling design with diffused LED strips lights makes for the perfect ambient lighting set for a cozy movie night.

The combination of shades of Pale pink and blush, with freshness of aqua shades, married by elements of décor and lighting depicts the deep sense of calmness requested by our clients with exquisite taste. It accentuates more depths with added art and textures of interest in the area.

This modern mansion has a grand entrance indeed. To the right is a glorious 3 story stairway with custom iron and glass stair rail. The dining room has dramatic black and gold metallic accents. To the left is a home office, entrance to main level master suite and living area with SW0077 Classic French Gray fireplace wall highlighted with golden glitter hand applied by an artist. Light golden crema marfil stone tile floors, columns and fireplace surround add warmth. The chandelier is surrounded by intricate ceiling details. Just around the corner from the elevator we find the kitchen with large island, eating area and sun room. The SW 7012 Creamy walls and SW 7008 Alabaster trim and ceilings calm the beautiful home.
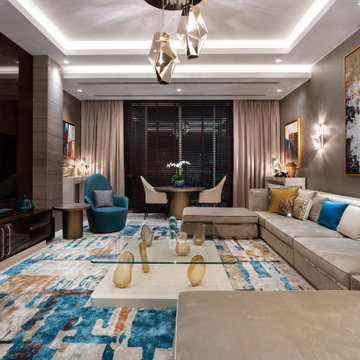
Contemporary Style, Living Room, Home Theater, Custom Wall Unit in High-Gloss Mahogany, Suspended Ceiling Elements, Hidden Linear Ceiling Lighting, Recessed Ceiling Light Fixtures, Chandelier with three Crystal Pendants, Wall Sconce, Multi Color Wool Area Rug, Large Beige Fabric Sectional, Two Occasional Chairs, Glass Coffee Table with White Lacquer Wood and Murano Glass Bases, Round Marble Top Dining Table with Round Bronze Metal Bas, two White Leather Chairs, two Round End Tables with Marble Top and Bronze Base, two Consoles, three Oil on Canvas Paintings, Pleated Curtains, Through Pillows, Off-White and Beige Room Color Palette.

Have a look at our newest design done for a client.
Theme for this living room and dining room "Garden House". We are absolutely pleased with how this turned out.
These large windows provides them not only with a stunning view of the forest, but draws the nature inside which helps to incorporate the Garden House theme they were looking for.
Would you like to renew your Home / Office space?
We can assist you with all your interior design needs.
Send us an email @ nvsinteriors1@gmail.com / Whatsapp us on 074-060-3539
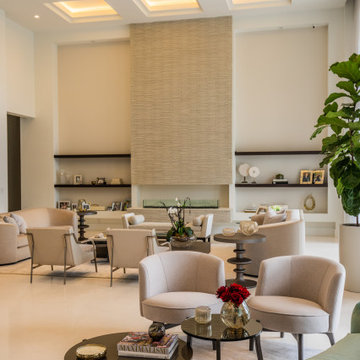
マイアミにある巨大なコンテンポラリースタイルのおしゃれなリビング (白い壁、大理石の床、標準型暖炉、積石の暖炉まわり、テレビなし、ベージュの床、格子天井) の写真
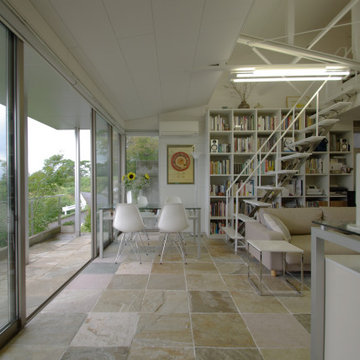
築30余年になるプレファブ建築の5回目のリフォーム・リノベーション。
他の地域にある高級な小さなモダンスタイルのおしゃれなLDK (ライブラリー、白い壁、大理石の床、暖炉なし、石材の暖炉まわり、据え置き型テレビ、ベージュの床、塗装板張りの天井、塗装板張りの壁) の写真
他の地域にある高級な小さなモダンスタイルのおしゃれなLDK (ライブラリー、白い壁、大理石の床、暖炉なし、石材の暖炉まわり、据え置き型テレビ、ベージュの床、塗装板張りの天井、塗装板張りの壁) の写真
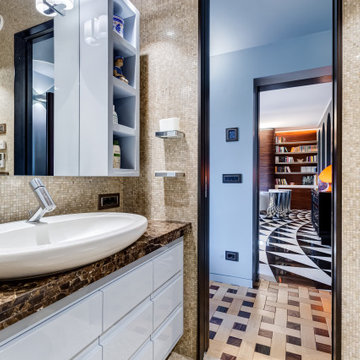
Bagno: area lavabo. Pareti e volta in mosaico marmoreo, piano e cornici in marmo "emperador brown", laccatura in "Grigio di Parma". Lavabo da appoggio con troppo-pieno incorporato (senza foro).
---
Bathroom: sink area. Marble mosaic finished walls and vault, "emperador brown" marble top and light blue lacquering. Countertop washbasin with built-in overflow (no hole needed).
---
Photographer: Luca Tranquilli
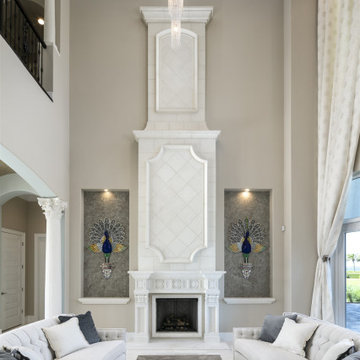
The stunning two story cast stone fireplace anchors the living room. Twin niches display matching art work, reflect the owners heritage and add a pop of color to the space. Note the dramatic tray ceiling and iron railing on the second floor bridge
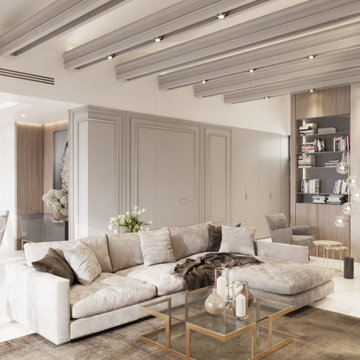
The villa is constructed on one level, with expansive windows and high ceilings. The client requested the design to be a mixture of traditional and modern elements, with a focus on storage space and functionality.

This modern mansion has a grand entrance indeed. To the right is a glorious 3 story stairway with custom iron and glass stair rail. The dining room has dramatic black and gold metallic accents. To the left is a home office, entrance to main level master suite and living area with SW0077 Classic French Gray fireplace wall highlighted with golden glitter hand applied by an artist. Light golden crema marfil stone tile floors, columns and fireplace surround add warmth. The chandelier is surrounded by intricate ceiling details. Just around the corner from the elevator we find the kitchen with large island, eating area and sun room. The SW 7012 Creamy walls and SW 7008 Alabaster trim and ceilings calm the beautiful home.
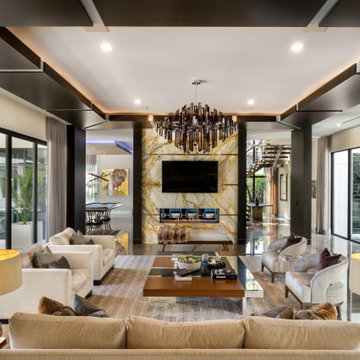
マイアミにあるラグジュアリーな広いモダンスタイルのおしゃれなリビング (ベージュの壁、大理石の床、両方向型暖炉、石材の暖炉まわり、壁掛け型テレビ、ベージュの床、折り上げ天井) の写真
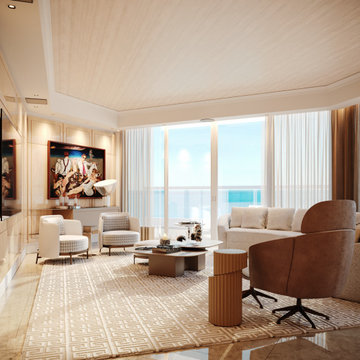
Full Decoration
他の地域にあるモダンスタイルのおしゃれなリビング (ベージュの床、板張り天井、壁紙、大理石の床) の写真
他の地域にあるモダンスタイルのおしゃれなリビング (ベージュの床、板張り天井、壁紙、大理石の床) の写真
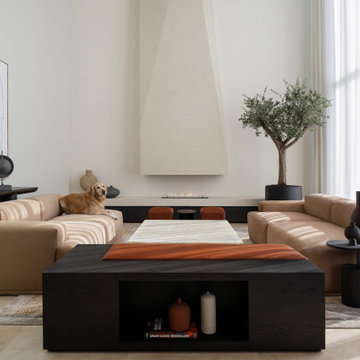
バンクーバーにある巨大なコンテンポラリースタイルのおしゃれなリビング (白い壁、大理石の床、横長型暖炉、漆喰の暖炉まわり、ベージュの床、三角天井) の写真
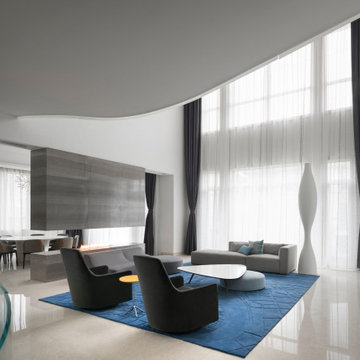
The Cloud Villa is so named because of the grand central stair which connects the three floors of this 800m2 villa in Shanghai. It’s abstract cloud-like form celebrates fluid movement through space, while dividing the main entry from the main living space.
As the main focal point of the villa, it optimistically reinforces domesticity as an act of unencumbered weightless living; in contrast to the restrictive bulk of the typical sprawling megalopolis in China. The cloud is an intimate form that only the occupants of the villa have the luxury of using on a daily basis. The main living space with its overscaled, nearly 8m high vaulted ceiling, gives the villa a sacrosanct quality.
Contemporary in form, construction and materiality, the Cloud Villa’s stair is classical statement about the theater and intimacy of private and domestic life.
リビング (全タイプの天井の仕上げ、大理石の床、ベージュの床) の写真
1
