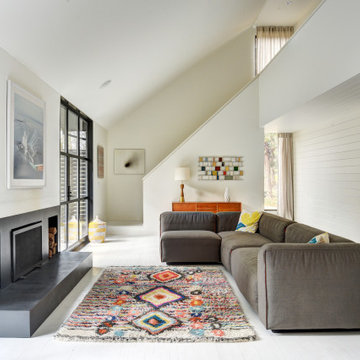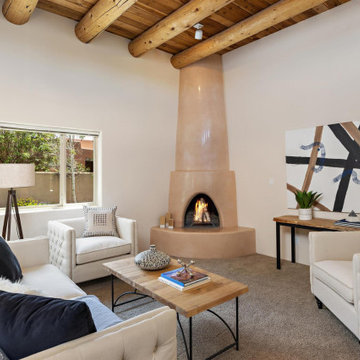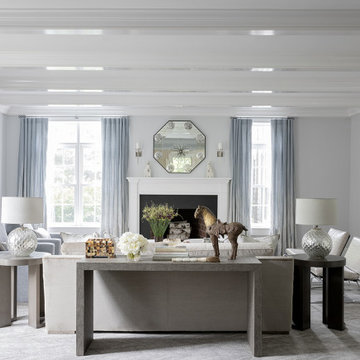リビング (全タイプの天井の仕上げ、カーペット敷き、塗装フローリング) の写真
絞り込み:
資材コスト
並び替え:今日の人気順
写真 141〜160 枚目(全 1,328 枚)
1/4
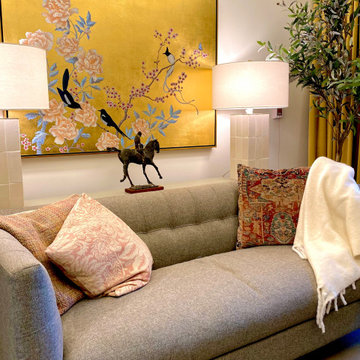
Living room for elderly woman in an assisted living facility
ニューヨークにある高級な小さなトランジショナルスタイルのおしゃれな独立型リビング (白い壁、カーペット敷き、据え置き型テレビ、ベージュの床、折り上げ天井) の写真
ニューヨークにある高級な小さなトランジショナルスタイルのおしゃれな独立型リビング (白い壁、カーペット敷き、据え置き型テレビ、ベージュの床、折り上げ天井) の写真
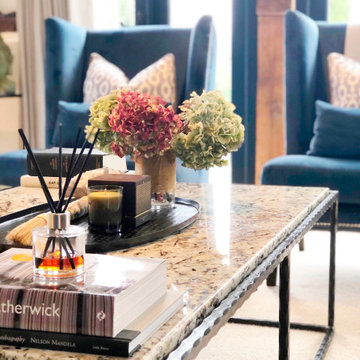
Working closely with Lee and Craig at Eastwell Ironworks, we designed and fabricated this stunning marble and hand-forged iron coffee table for the main living area of our thatched barn conversion project in East Sussex.
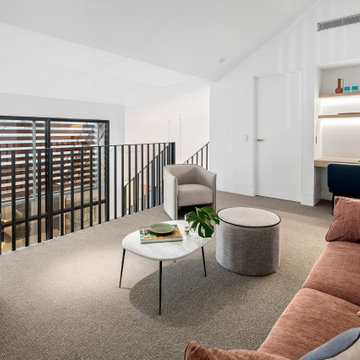
New second storey extension featuring an open plan landing with study nook
メルボルンにあるお手頃価格の広いコンテンポラリースタイルのおしゃれなLDK (白い壁、カーペット敷き、壁掛け型テレビ、三角天井) の写真
メルボルンにあるお手頃価格の広いコンテンポラリースタイルのおしゃれなLDK (白い壁、カーペット敷き、壁掛け型テレビ、三角天井) の写真
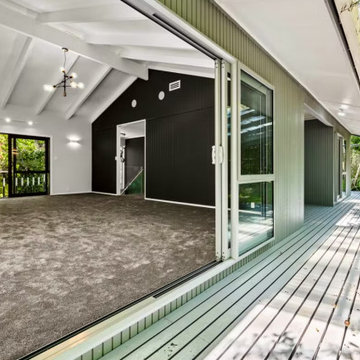
Renovating a home to sell can be a smart investment, however it is important to ensure that the finishes will appeal to most people.
We went with a contrasting light and dark theme and added texture by introducing grooved panels to the feature walls.
The exterior was refreshed by choosing colours that work well with the surroundings.
The staircase became a feature on entry and really draws anyone inside.
Kitchen and Bathrooms were kept neutral but were opened up to ensure that they feel light and bright and spacious.
The carpet is soft and warms up the upstairs lounge and bedrooms as well as the large rumpus or second lounge space on the ground floor.
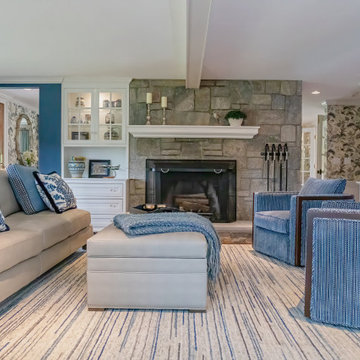
In this home there is an upper and lower living room, they are open to each other so are designed as complementary spaces. Shades of blue are carried throughout the home. Both rooms offer comfortable seating for watching TV or enjoying the views of ponds and rolling hills. The area rugs are custom, as is all of the furniture.
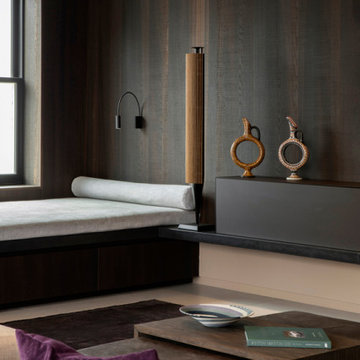
Detail image of day bed area. heat treated oak wall panels with Trueform concreate support for etched glass(Cesarnyc) cabinetry.
ニューヨークにある高級な中くらいなコンテンポラリースタイルのおしゃれなリビングロフト (ライブラリー、茶色い壁、カーペット敷き、埋込式メディアウォール、茶色い床、表し梁、パネル壁) の写真
ニューヨークにある高級な中くらいなコンテンポラリースタイルのおしゃれなリビングロフト (ライブラリー、茶色い壁、カーペット敷き、埋込式メディアウォール、茶色い床、表し梁、パネル壁) の写真
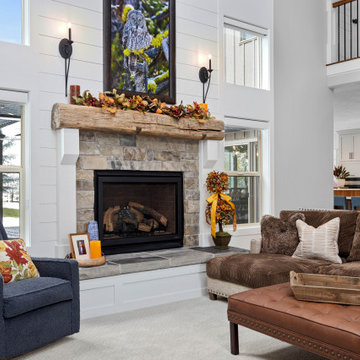
Great Room
他の地域にある高級な広いトラディショナルスタイルのおしゃれなLDK (グレーの壁、カーペット敷き、標準型暖炉、石材の暖炉まわり、埋込式メディアウォール、グレーの床、格子天井、塗装板張りの壁) の写真
他の地域にある高級な広いトラディショナルスタイルのおしゃれなLDK (グレーの壁、カーペット敷き、標準型暖炉、石材の暖炉まわり、埋込式メディアウォール、グレーの床、格子天井、塗装板張りの壁) の写真
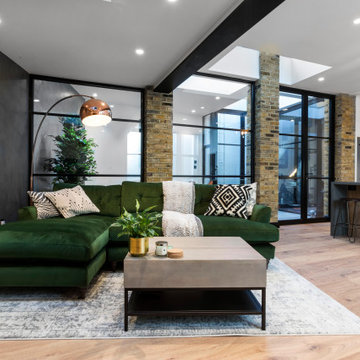
ロンドンにあるお手頃価格の中くらいなインダストリアルスタイルのおしゃれなLDK (グレーの壁、塗装フローリング、壁掛け型テレビ、ベージュの床、三角天井、レンガ壁) の写真
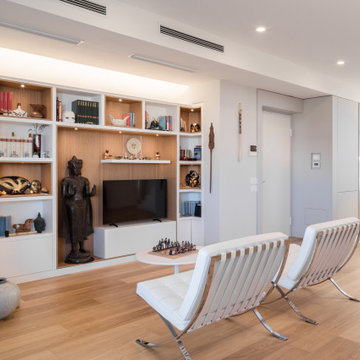
CASA AF | AF HOUSE
Open space ingresso, dettaglio mobile libreria su misura
con TV e nicchia statua
Open space: entrance, tailor made bookshelf with TV and statue niche
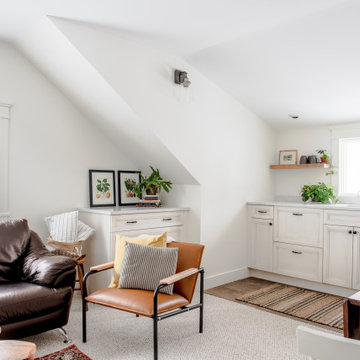
AFTER Living area
フィラデルフィアにあるお手頃価格の小さなトランジショナルスタイルのおしゃれなリビングロフト (白い壁、カーペット敷き、白い床、三角天井) の写真
フィラデルフィアにあるお手頃価格の小さなトランジショナルスタイルのおしゃれなリビングロフト (白い壁、カーペット敷き、白い床、三角天井) の写真
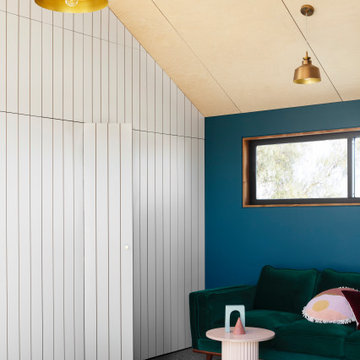
Upstairs living area with hidden entrance to bathroom as part of the second story extension by Carland Constructions for a home in Yarraville.
メルボルンにある北欧スタイルのおしゃれなリビング (青い壁、カーペット敷き、グレーの床、塗装板張りの天井、パネル壁) の写真
メルボルンにある北欧スタイルのおしゃれなリビング (青い壁、カーペット敷き、グレーの床、塗装板張りの天井、パネル壁) の写真

New home construction material selections, custom furniture, accessories, and window coverings by Che Bella Interiors Design + Remodeling, serving the Minneapolis & St. Paul area. Learn more at www.chebellainteriors.com.
Photos by Spacecrafting Photography, Inc
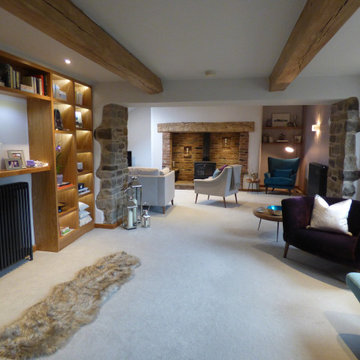
This room is an L shaped room which means walking through one half to get to the other. Splitting the room into different areas has meant that each area gets used at different times of the day.
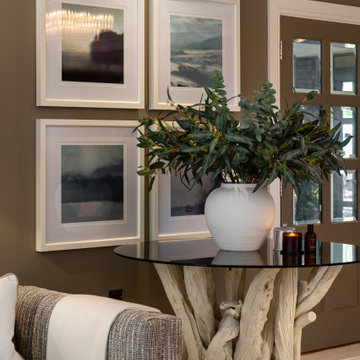
サリーにあるラグジュアリーな広いトランジショナルスタイルのおしゃれなリビング (カーペット敷き、標準型暖炉、石材の暖炉まわり、壁掛け型テレビ、格子天井) の写真
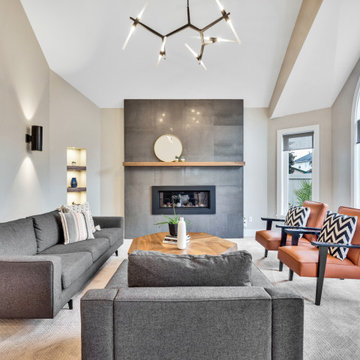
Award Winner
オタワにあるコンテンポラリースタイルのおしゃれなリビング (ベージュの壁、カーペット敷き、横長型暖炉、コンクリートの暖炉まわり、テレビなし、グレーの床、三角天井) の写真
オタワにあるコンテンポラリースタイルのおしゃれなリビング (ベージュの壁、カーペット敷き、横長型暖炉、コンクリートの暖炉まわり、テレビなし、グレーの床、三角天井) の写真

The beam above the fireplace has been stripped back along with the beams to lighten the area and help lift the the ceiling. With the help of a roof window this back area is now flooded with natural light.
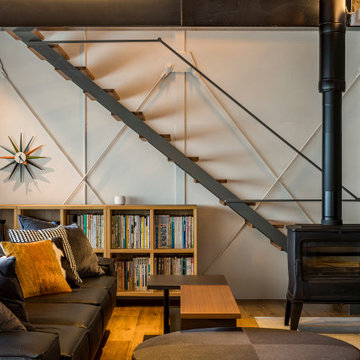
リビングルームに暖炉を置くことで室内だけでなく、建物全体が暖かくなりました。
他の地域にある低価格の中くらいなコンテンポラリースタイルのおしゃれなLDK (ミュージックルーム、白い壁、塗装フローリング、薪ストーブ、コンクリートの暖炉まわり、据え置き型テレビ、茶色い床、表し梁、板張り壁) の写真
他の地域にある低価格の中くらいなコンテンポラリースタイルのおしゃれなLDK (ミュージックルーム、白い壁、塗装フローリング、薪ストーブ、コンクリートの暖炉まわり、据え置き型テレビ、茶色い床、表し梁、板張り壁) の写真
リビング (全タイプの天井の仕上げ、カーペット敷き、塗装フローリング) の写真
8
