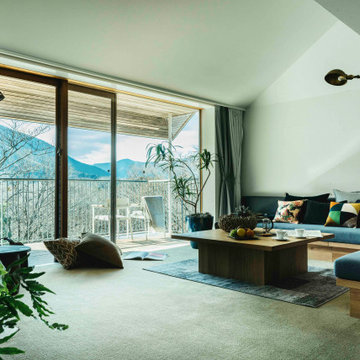緑色のリビング (全タイプの天井の仕上げ、カーペット敷き、塗装フローリング) の写真
絞り込み:
資材コスト
並び替え:今日の人気順
写真 1〜18 枚目(全 18 枚)
1/5
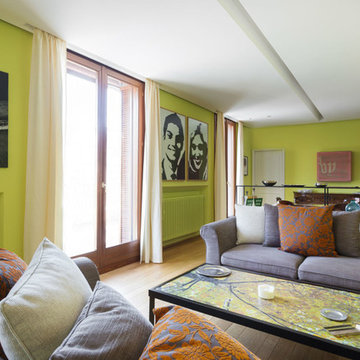
Elegante soggiorno con illuminazione led perimetrale a soffitto e pareti colorate.
la zona living è separata dall'ambiente pranzo da una libreria bassa in metallo verniciato nero in modo da mantenere la percezione dello spazio unitario.
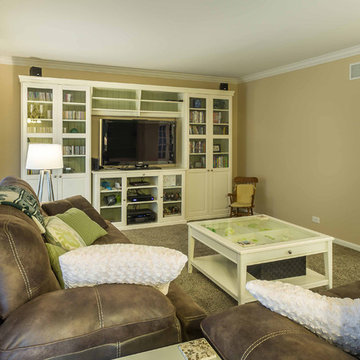
This home had plenty of square footage, but in all the wrong places. The old opening between the dining and living rooms was filled in, and the kitchen relocated into the former dining room, allowing for a large opening between the new kitchen / breakfast room with the existing living room. The kitchen relocation, in the corner of the far end of the house, allowed for cabinets on 3 walls, with a 4th side of peninsula. The long exterior wall, formerly kitchen cabinets, was replaced with a full wall of glass sliding doors to the back deck adjacent to the new breakfast / dining space. Rubbed wood cabinets were installed throughout the kitchen as well as at the desk workstation and buffet storage.
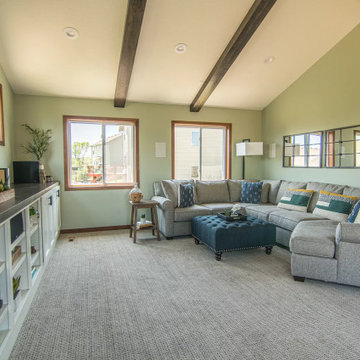
Tschida Construction and Pro Design Custom Cabinetry joined us for a 4 season sunroom addition with a basement addition to be finished at a later date. We also included a quick laundry/garage entry update with a custom made locker unit and barn door. We incorporated dark stained beams in the vaulted ceiling to match the elements in the barn door and locker wood bench top. We were able to re-use the slider door and reassemble their deck to the addition to save a ton of money.
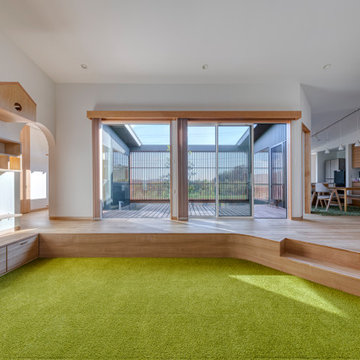
家族が集まるリビングには、大切な家族である猫たち用のスペースもたくさん用意されている。
麻縄を巻いた爪とぎ柱、壁にサイザルタイルを貼った巨大爪とぎ、高いところから家族を見渡せるキャットウォーク、大好きな外を眺められる猫専用窓、家族の寝室を眺める用の窓、ステップやくぐり孔、おこもり部屋、走り回れる長い廊下…
猫用の家具は部分的に人間の収納家具も兼ねている。
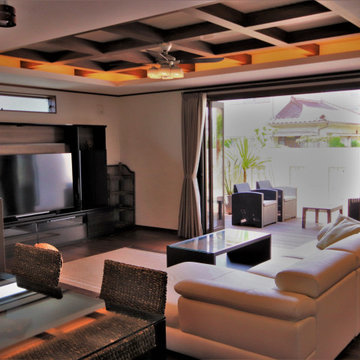
セルロースファイバーを採用することで遮音性を高め、バリの静かな自然を感じられるように計画。居室内は外部の音がほとんど聞こえない為、より夫婦の会話が鮮明に、BGMはよりクリアに聞こえ、優雅な時間を過ごすことが可能です。
リビングとテラスは大スパンによる大空間を実現し、リビングは無柱空間を実現。大きなテラス窓を開放することで、パーティーなどで一体的に利用できる計画。テラスには背の高い壁を計画し、プライバシーを確保しながら、「花ブロック」を内部に採用することで通風・採光は確保しております。
折り上げ天井内には間接照明を計画し、バリの雰囲気を盛り上げるアイデアを。
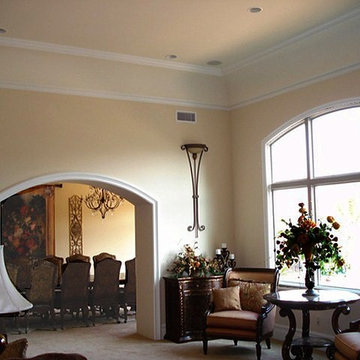
New large Estate custom Home on 1/2 acre lot http://ZenArchitect.com
ロサンゼルスにある地中海スタイルのおしゃれなリビング (黄色い壁、カーペット敷き、テレビなし、ベージュの床、格子天井) の写真
ロサンゼルスにある地中海スタイルのおしゃれなリビング (黄色い壁、カーペット敷き、テレビなし、ベージュの床、格子天井) の写真
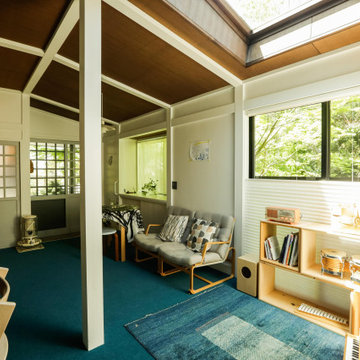
元々玄関ホールだった場所をセカンドリビングルームとして作り変えている。ギャラリー的に使用したり、客間としても使える。アレルギーのあるお子さんでも大丈夫な埃の立たないカーペットを使用している。梁柱は白く塗装し明るく軽い雰囲気を作った。
横浜にある北欧スタイルのおしゃれなリビング (白い壁、カーペット敷き、暖炉なし、青い床、板張り天井、板張り壁) の写真
横浜にある北欧スタイルのおしゃれなリビング (白い壁、カーペット敷き、暖炉なし、青い床、板張り天井、板張り壁) の写真
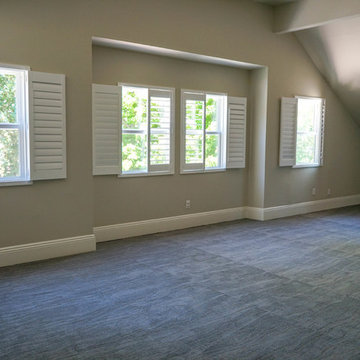
Malibu, CA - Complete Home Remodel / Recreation Room
Installation of the carpet, base molding, windows, wood blinds, base molding and a fresh paint to finish.
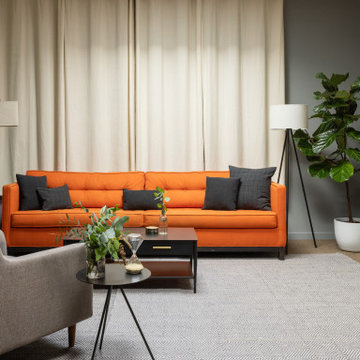
Orange textured mid-century modern couch, original abstract art, bookcases, geometric pattern gray rug, black metal coffee table, modern floor lamps
ポートランドにある高級な中くらいなモダンスタイルのおしゃれなLDK (グレーの壁、カーペット敷き、暖炉なし、グレーの床、表し梁) の写真
ポートランドにある高級な中くらいなモダンスタイルのおしゃれなLDK (グレーの壁、カーペット敷き、暖炉なし、グレーの床、表し梁) の写真
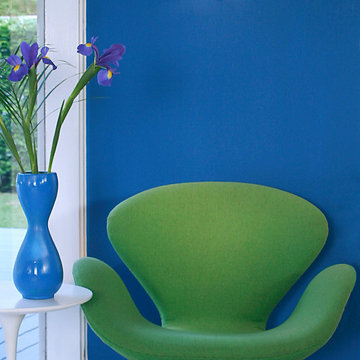
One-of-a-kind interior design concept; comprehensive space planning and design execution. Claire carefully selects your
• Furniture
• Fabrics for custom pieces
• Rugs and accent pillows
• Accessories
• Wall art and décor
• Paint palette
• Lighting
• Window treatments
All pieces are custom-tailored to create one cohesive, elegant design for your home, down to the last detail. You will see and touch the choice samples prior to production. Computer-aided design (CAD) rendering included so you can visualize all the elements in your new space before you commit. Once the project is approved, we manage all purchasing, project tracking, scheduling, delivery, and installation of products and services. After your large pieces are set up, we will install artwork, accessories, and décor to complete your styling. This exclusive service can be divided into groups of rooms or a full-home project.
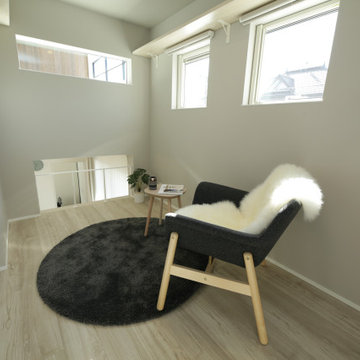
1.5階は家族が自由に使えるセカンドリビング。1階で過ごす家族との時間を共有しながら、大人は趣味や仕事を、お子さんは遊びや勉強を楽しめる。
他の地域にあるお手頃価格の中くらいなモダンスタイルのおしゃれなLDK (グレーの壁、カーペット敷き、グレーの床、クロスの天井、壁紙) の写真
他の地域にあるお手頃価格の中くらいなモダンスタイルのおしゃれなLDK (グレーの壁、カーペット敷き、グレーの床、クロスの天井、壁紙) の写真
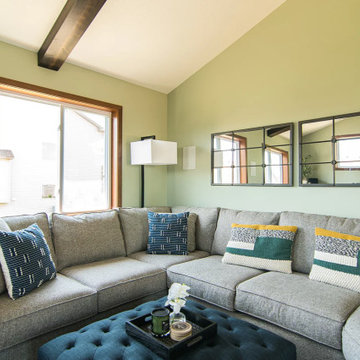
Tschida Construction and Pro Design Custom Cabinetry joined us for a 4 season sunroom addition with a basement addition to be finished at a later date. We also included a quick laundry/garage entry update with a custom made locker unit and barn door. We incorporated dark stained beams in the vaulted ceiling to match the elements in the barn door and locker wood bench top. We were able to re-use the slider door and reassemble their deck to the addition to save a ton of money.

Tschida Construction and Pro Design Custom Cabinetry joined us for a 4 season sunroom addition with a basement addition to be finished at a later date. We also included a quick laundry/garage entry update with a custom made locker unit and barn door. We incorporated dark stained beams in the vaulted ceiling to match the elements in the barn door and locker wood bench top. We were able to re-use the slider door and reassemble their deck to the addition to save a ton of money.
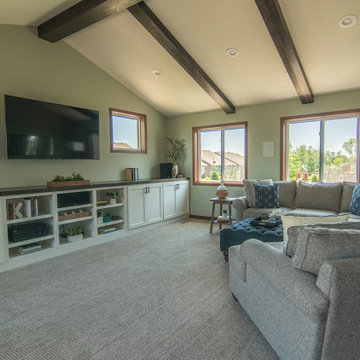
Tschida Construction and Pro Design Custom Cabinetry joined us for a 4 season sunroom addition with a basement addition to be finished at a later date. We also included a quick laundry/garage entry update with a custom made locker unit and barn door. We incorporated dark stained beams in the vaulted ceiling to match the elements in the barn door and locker wood bench top. We were able to re-use the slider door and reassemble their deck to the addition to save a ton of money.
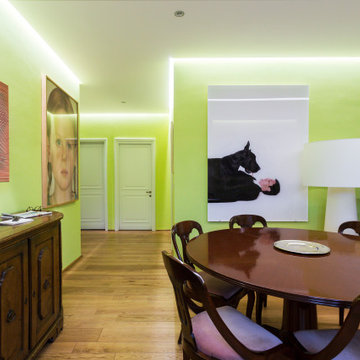
Elegante soggiorno con illuminazione led perimetrale a soffitto e pareti colorate.
la zona living è separata dall'ambiente pranzo da una libreria bassa in metallo verniciato nero in modo da mantenere la percezione dello spazio unitario.
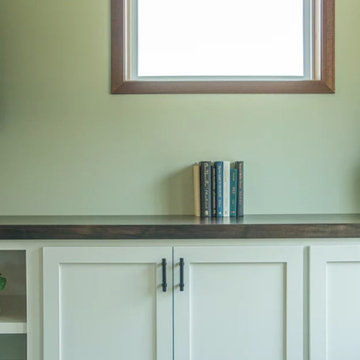
Tschida Construction and Pro Design Custom Cabinetry joined us for a 4 season sunroom addition with a basement addition to be finished at a later date. We also included a quick laundry/garage entry update with a custom made locker unit and barn door. We incorporated dark stained beams in the vaulted ceiling to match the elements in the barn door and locker wood bench top. We were able to re-use the slider door and reassemble their deck to the addition to save a ton of money.
緑色のリビング (全タイプの天井の仕上げ、カーペット敷き、塗装フローリング) の写真
1

