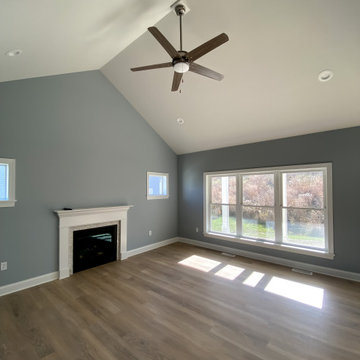リビング (全タイプの天井の仕上げ、タイルの暖炉まわり、青い壁) の写真
絞り込み:
資材コスト
並び替え:今日の人気順
写真 1〜20 枚目(全 83 枚)
1/4

Assis dans le cœur d'un appartement haussmannien, où l'histoire rencontre l'élégance, se trouve un fauteuil qui raconte une histoire à part. Un fauteuil Pierre Paulin, avec ses courbes séduisantes et sa promesse de confort. Devant un mur audacieusement peint en bleu profond, il n'est pas simplement un objet, mais une émotion.
En tant que designer d'intérieur, mon objectif est toujours d'harmoniser l'ancien et le nouveau, de trouver ce point d'équilibre où les époques se croisent et se complètent. Ici, le choix du fauteuil et la nuance de bleu ont été méticuleusement réfléchis pour magnifier l'espace tout en respectant son essence originelle.
Chaque détail, chaque choix de couleur ou de meuble, est un pas de plus vers la création d'un intérieur qui n'est pas seulement beau à regarder, mais aussi à vivre. Ce fauteuil devant ce mur, c'est plus qu'une association esthétique. C'est une invitation à s'asseoir, à prendre un moment pour soi, à s'imprégner de la beauté qui nous entoure.
J'espère que cette vision vous inspire autant qu'elle m'a inspiré en la créant. Et vous, que ressentez-vous devant cette fusion entre le design contemporain et l'architecture classique ?
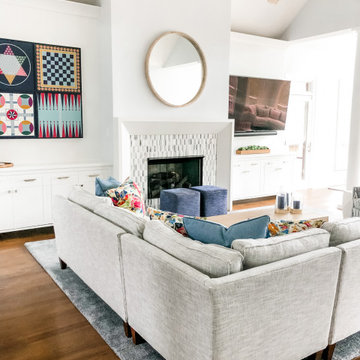
Peek into this lakefront family home with views for miles and lots of family friendly spaces for game night, cozy areas for movie night and lots of together time.

Our Austin studio decided to go bold with this project by ensuring that each space had a unique identity in the Mid-Century Modern style bathroom, butler's pantry, and mudroom. We covered the bathroom walls and flooring with stylish beige and yellow tile that was cleverly installed to look like two different patterns. The mint cabinet and pink vanity reflect the mid-century color palette. The stylish knobs and fittings add an extra splash of fun to the bathroom.
The butler's pantry is located right behind the kitchen and serves multiple functions like storage, a study area, and a bar. We went with a moody blue color for the cabinets and included a raw wood open shelf to give depth and warmth to the space. We went with some gorgeous artistic tiles that create a bold, intriguing look in the space.
In the mudroom, we used siding materials to create a shiplap effect to create warmth and texture – a homage to the classic Mid-Century Modern design. We used the same blue from the butler's pantry to create a cohesive effect. The large mint cabinets add a lighter touch to the space.
---
Project designed by the Atomic Ranch featured modern designers at Breathe Design Studio. From their Austin design studio, they serve an eclectic and accomplished nationwide clientele including in Palm Springs, LA, and the San Francisco Bay Area.
For more about Breathe Design Studio, see here: https://www.breathedesignstudio.com/
To learn more about this project, see here: https://www.breathedesignstudio.com/atomic-ranch
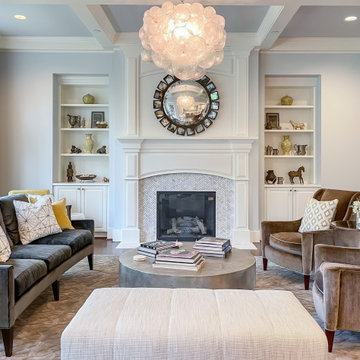
Transitional Style formal living room with fireplace, built-ins and decorative chandelier
シアトルにある高級な広いトランジショナルスタイルのおしゃれなリビング (青い壁、濃色無垢フローリング、標準型暖炉、タイルの暖炉まわり、テレビなし、茶色い床、格子天井) の写真
シアトルにある高級な広いトランジショナルスタイルのおしゃれなリビング (青い壁、濃色無垢フローリング、標準型暖炉、タイルの暖炉まわり、テレビなし、茶色い床、格子天井) の写真
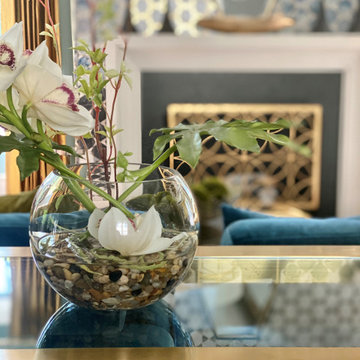
Main Living - Imported Italian Tile on Fireplace from Tile Bar, Sofa from Rove Concepts, Benches from Jonathan Adler, Tables from Interlude Home, Decor mostly Uttermost, Drapes and blinds from The Shade Store, Lamps from Traditions Home, Chairs/Art from Slate Interiors, Dining Table from Arhaus
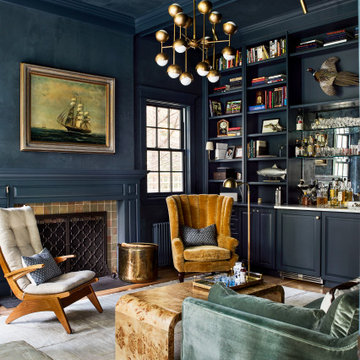
We touched every corner of the main level of the historic 1903 Dutch Colonial. True to our nature, Storie edited the existing residence by redoing some of the work that had been completed in the early 2000s, kept the historic moldings/flooring/handrails, and added new (and timeless) wainscoting/wallpaper/paint/furnishings to modernize yet honor the traditional nature of the home.
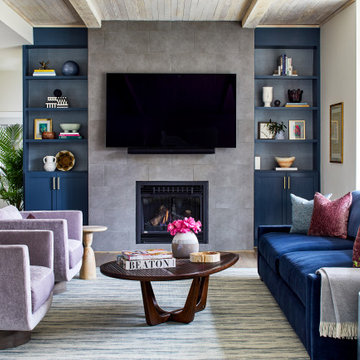
PHOTOGRAPHY: Stacy Zarin Goldsberg
ワシントンD.C.にあるコンテンポラリースタイルのおしゃれなLDK (青い壁、標準型暖炉、タイルの暖炉まわり、板張り天井、壁紙) の写真
ワシントンD.C.にあるコンテンポラリースタイルのおしゃれなLDK (青い壁、標準型暖炉、タイルの暖炉まわり、板張り天井、壁紙) の写真
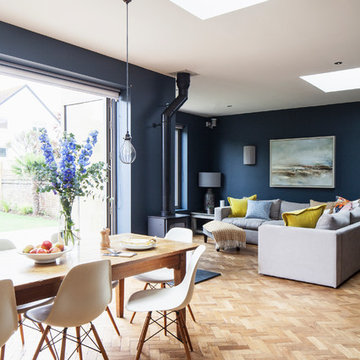
Open Plan dining and snug.
Log burner
Bifolding doors
Dining table
Eames chair
Parquet floor
Skylight
Open plan
L shape sofa
Farrow and ball hague blue
Pendant lights
Snug
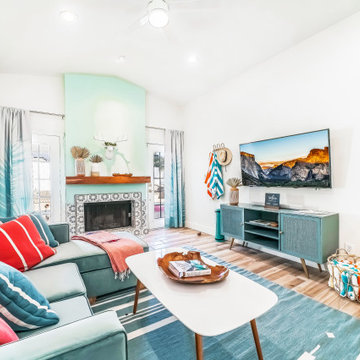
Hello there loves. The Prickly Pear AirBnB in Scottsdale, Arizona is a transformation of an outdated residential space into a vibrant, welcoming and quirky short term rental. As an Interior Designer, I envision how a house can be exponentially improved into a beautiful home and relish in the opportunity to support my clients take the steps to make those changes. It is a delicate balance of a family’s diverse style preferences, my personal artistic expression, the needs of the family who yearn to enjoy their home, and a symbiotic partnership built on mutual respect and trust. This is what I am truly passionate about and absolutely love doing. If the potential of working with me to create a healing & harmonious home is appealing to your family, reach out to me and I'd love to offer you a complimentary discovery call to determine whether we are an ideal fit. I'd also love to collaborate with professionals as a resource for your clientele. ?
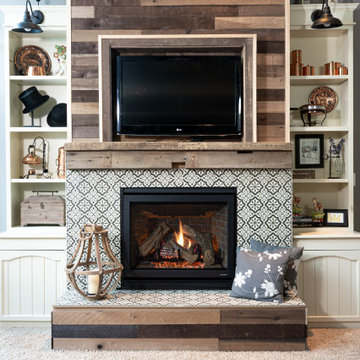
This was an amazing fireplace to design. The mixed materials we used all came together for this clients dream fireplace. We used custom tiles, reclaimed wood (the mantle came from an old schoolhouse), and gorgeous built-ins.
Designed by-Jessica Crosby
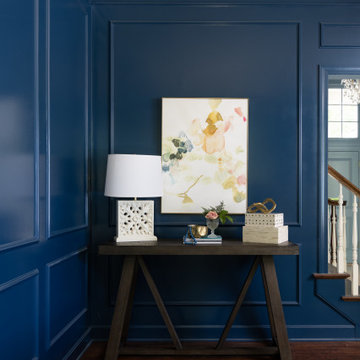
カンザスシティにあるトランジショナルスタイルのおしゃれなリビング (青い壁、濃色無垢フローリング、標準型暖炉、タイルの暖炉まわり、テレビなし、茶色い床、クロスの天井、羽目板の壁) の写真
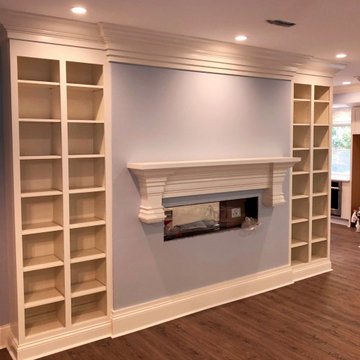
Custom Built in Cabinetry and Mantel
ローリーにある高級な広いトラディショナルスタイルのおしゃれなリビング (青い壁、濃色無垢フローリング、両方向型暖炉、タイルの暖炉まわり、埋込式メディアウォール、茶色い床、折り上げ天井) の写真
ローリーにある高級な広いトラディショナルスタイルのおしゃれなリビング (青い壁、濃色無垢フローリング、両方向型暖炉、タイルの暖炉まわり、埋込式メディアウォール、茶色い床、折り上げ天井) の写真
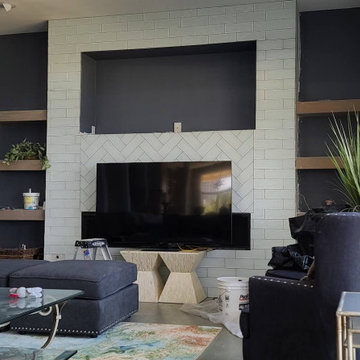
custom tile fireplace re-framed, closed in, and tiled, drywall tied in and finished
タンパにある高級な広いおしゃれなLDK (青い壁、塗装フローリング、標準型暖炉、タイルの暖炉まわり、壁掛け型テレビ、グレーの床、三角天井) の写真
タンパにある高級な広いおしゃれなLDK (青い壁、塗装フローリング、標準型暖炉、タイルの暖炉まわり、壁掛け型テレビ、グレーの床、三角天井) の写真
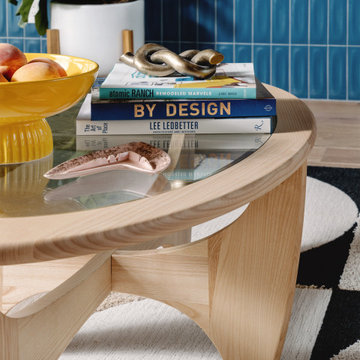
Our Austin studio decided to go bold with this project by ensuring that each space had a unique identity in the Mid-Century Modern style bathroom, butler's pantry, and mudroom. We covered the bathroom walls and flooring with stylish beige and yellow tile that was cleverly installed to look like two different patterns. The mint cabinet and pink vanity reflect the mid-century color palette. The stylish knobs and fittings add an extra splash of fun to the bathroom.
The butler's pantry is located right behind the kitchen and serves multiple functions like storage, a study area, and a bar. We went with a moody blue color for the cabinets and included a raw wood open shelf to give depth and warmth to the space. We went with some gorgeous artistic tiles that create a bold, intriguing look in the space.
In the mudroom, we used siding materials to create a shiplap effect to create warmth and texture – a homage to the classic Mid-Century Modern design. We used the same blue from the butler's pantry to create a cohesive effect. The large mint cabinets add a lighter touch to the space.
---
Project designed by the Atomic Ranch featured modern designers at Breathe Design Studio. From their Austin design studio, they serve an eclectic and accomplished nationwide clientele including in Palm Springs, LA, and the San Francisco Bay Area.
For more about Breathe Design Studio, see here: https://www.breathedesignstudio.com/
To learn more about this project, see here: https://www.breathedesignstudio.com/atomic-ranch
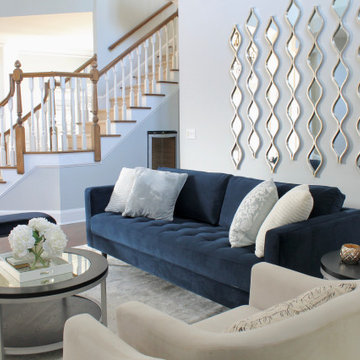
A spacious yet cozy space to hang out with your family and friends, beautiful fireplace with an abstract art work above. A bench placed in the area creating more seating but not blocking the natural flow.
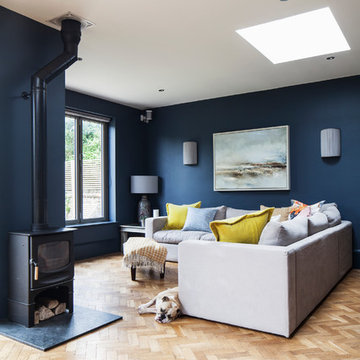
Snug
Parquet floor
Ottoman
Farrow and ball hague blue
Sofa
Side table
Skylight
Wall lights
Log burner
automatic blinds
サセックスにあるお手頃価格の広いトランジショナルスタイルのおしゃれなLDK (青い壁、淡色無垢フローリング、薪ストーブ、タイルの暖炉まわり、茶色い床、三角天井) の写真
サセックスにあるお手頃価格の広いトランジショナルスタイルのおしゃれなLDK (青い壁、淡色無垢フローリング、薪ストーブ、タイルの暖炉まわり、茶色い床、三角天井) の写真
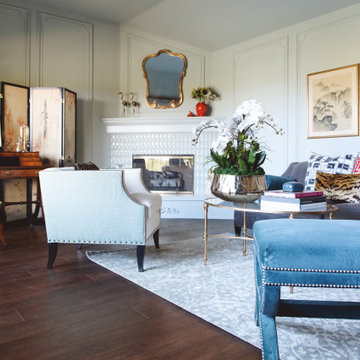
サンディエゴにあるお手頃価格の中くらいなトランジショナルスタイルのおしゃれなリビング (青い壁、クッションフロア、コーナー設置型暖炉、タイルの暖炉まわり、茶色い床、三角天井) の写真
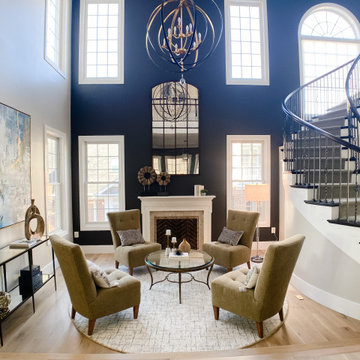
This grand formal living room was already furnished nicely with the homeowner's things. We added art and accessories to complement.
ワシントンD.C.にある広いトランジショナルスタイルのおしゃれなリビング (青い壁、淡色無垢フローリング、標準型暖炉、タイルの暖炉まわり、茶色い床、格子天井) の写真
ワシントンD.C.にある広いトランジショナルスタイルのおしゃれなリビング (青い壁、淡色無垢フローリング、標準型暖炉、タイルの暖炉まわり、茶色い床、格子天井) の写真
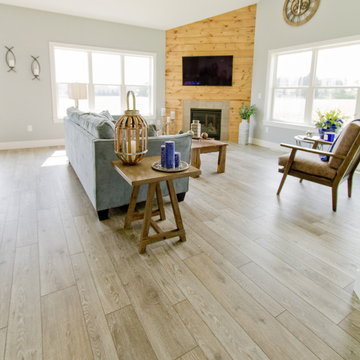
If you love what you see and would like to know more about the manufacturer/color/style of a Floor & Home product used in this project, submit a product inquiry request here: bit.ly/_ProductInquiry
Floor & Home products supplied by Coyle Carpet One- Madison, WI - Products Supplied Include: Silverado Carpet, Luxury Sheet Vinyl, Carrara Marble & White Oak look Luxury Vinyl Tile, Fireplace and Lower Level Bar Tile
リビング (全タイプの天井の仕上げ、タイルの暖炉まわり、青い壁) の写真
1
